The white and red kitchen is an example of a contrasting and at the same time organic interior. The colors oppose and complement each other at the same time, resulting in an effective and energetic interior.
Furniture in Mikuni
G. Mikun
More about the company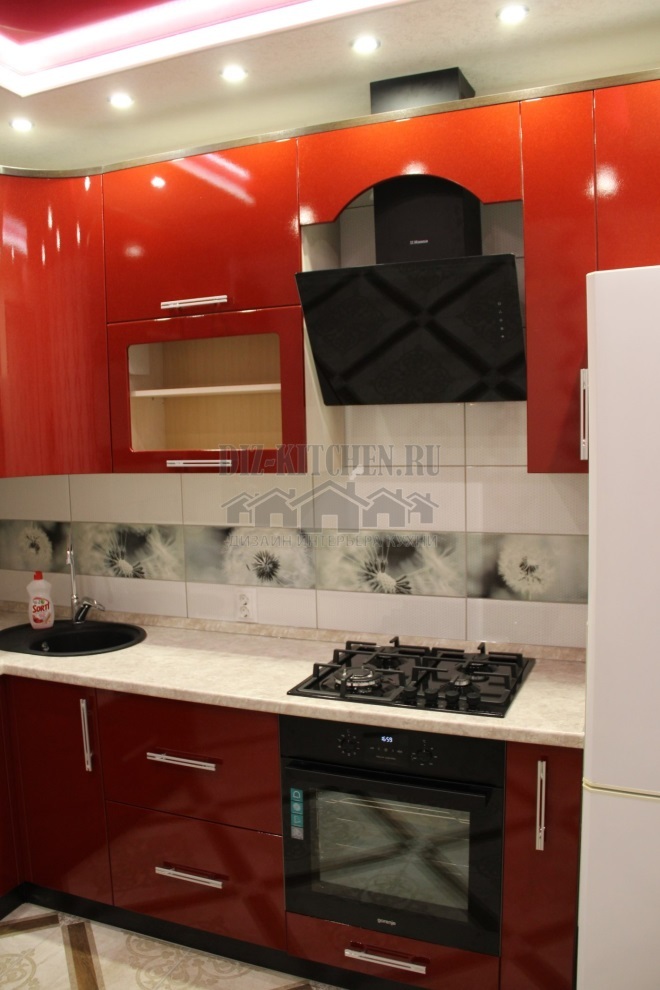
The kitchen looks quite stylish, but not pretentious at all. Glass cabinet doors and a white center with a dull black pattern visually softened the categorical red color and the furnishings seem softer and more comfortable.
Attention! Earned on our website kitchen designer. You can familiarize yourself with it and design your dream kitchen for free! May also come in handy wardrobes designer.
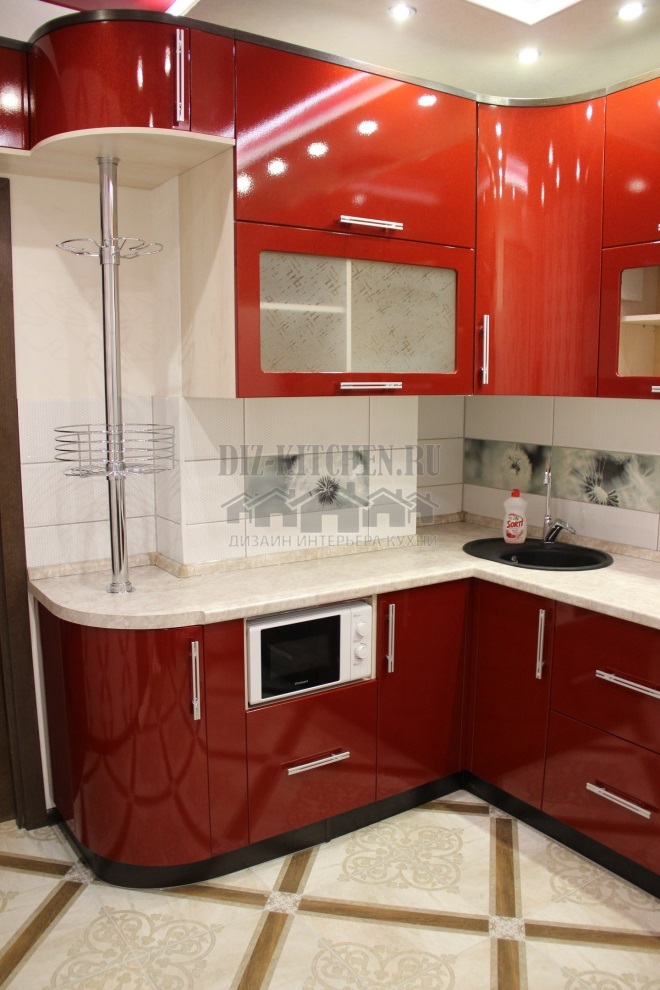
Radial facades look much more interesting than usual ones, and they are also convenient during operation. Smooth streamlined lines made the interior much more aesthetically pleasing. In addition, we have a small child and we can be sure that he will not have bruises during his first steps.
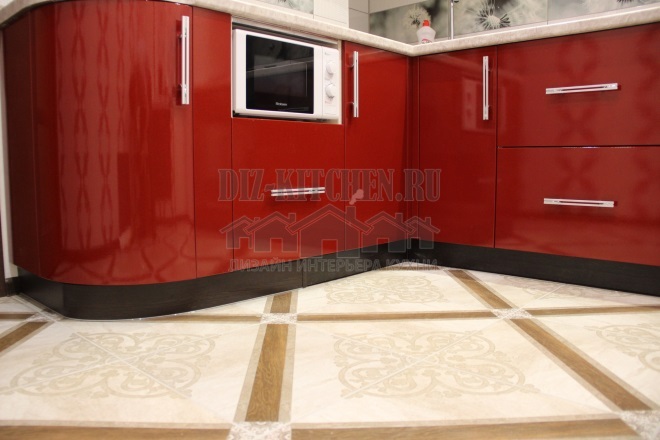
The furniture set even looks much more ergonomic in space. Curly elements are combined in it with straight ones, but the kitchen still came out non-standard and bright. The white refrigerator fits well with the white and red colors.
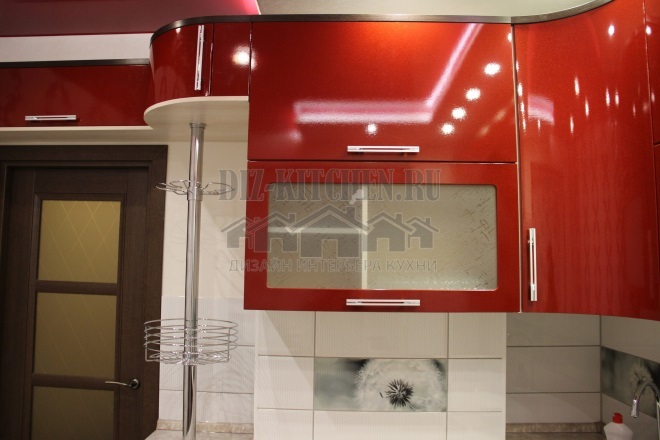
But the microwave is in an unusual place - under the countertop. There is a ledge in the wall and the depth of the cabinet would be very small, but the microwave fits perfectly. It does not violate the even and symmetrical line of the upper facades at all, and it turned out to be quite convenient to use it, bending over. 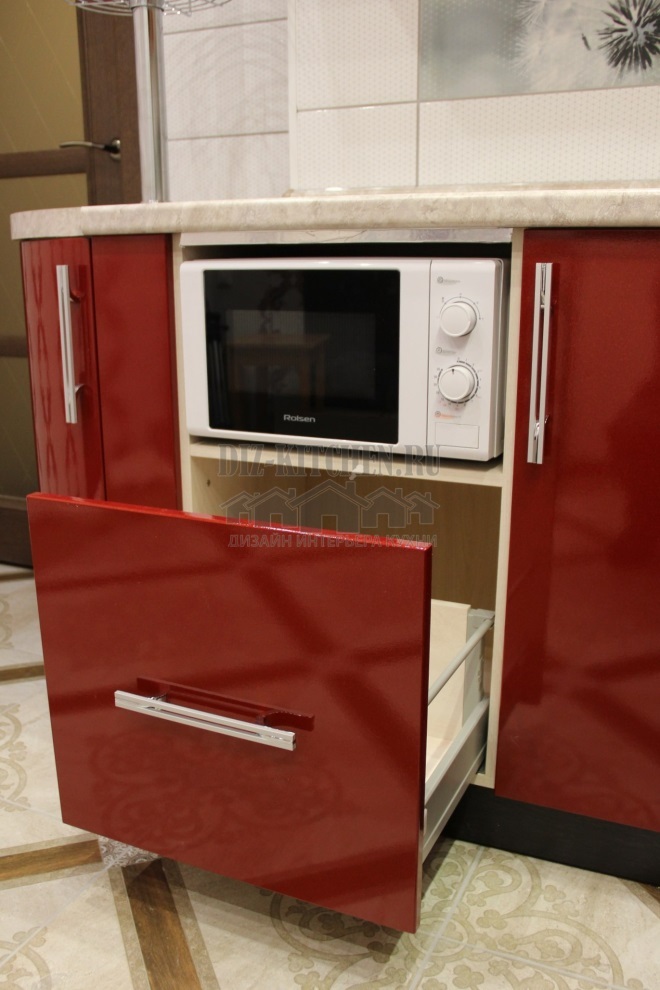
The table-top is beige, plastic, with imitation of a stone. There is a ledge in the wall, thanks to which the working area has increased by another ten centimeters. Oval black ceramic sink with a small drainer. 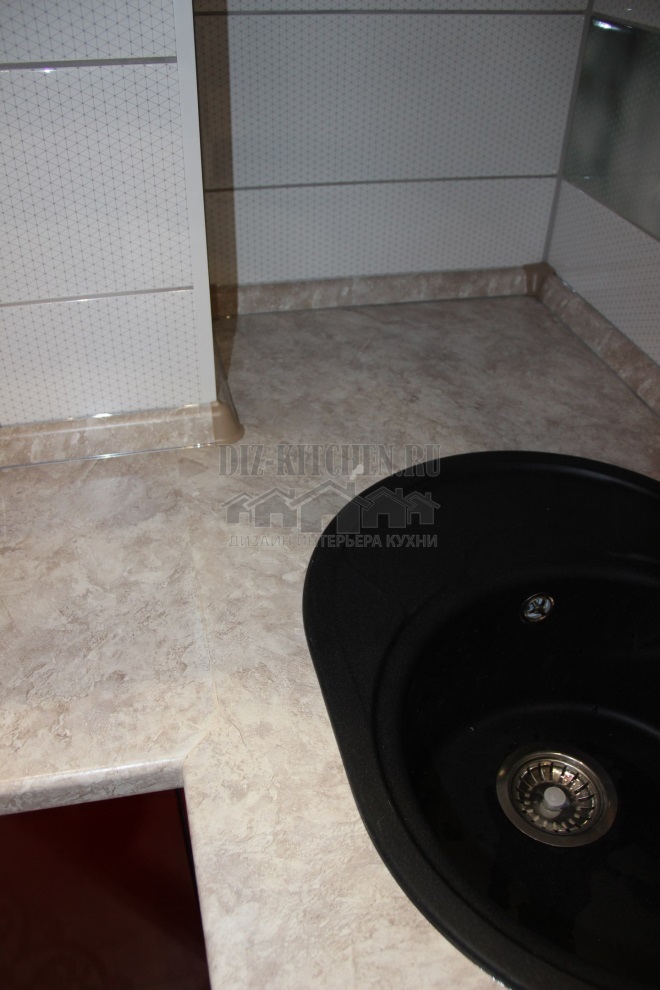
In this interior, everything is subordinated to functionality. Each piece of free space is occupied by some kind of drawer or cabinet. We even use the inner corner at the junction of the cabinets. The result is a very deep and roomy wardrobe with a radius door. 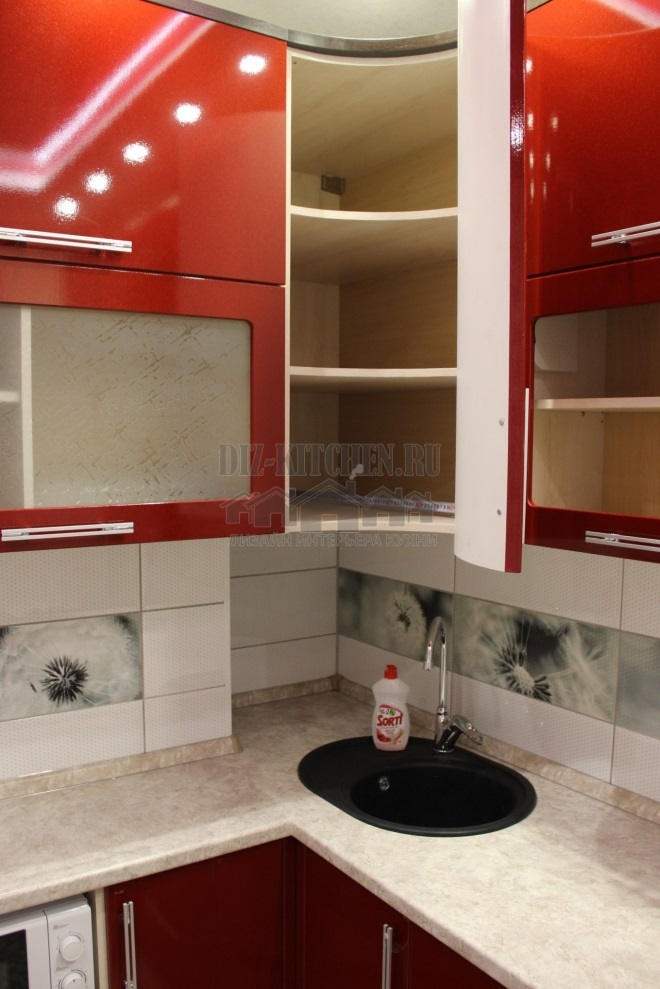
At the entrance to the kitchen, at the edge of the headset, there is a metal pipe with a basket and glass holders. Above it is another small mezzanine cabinet with a curved door. 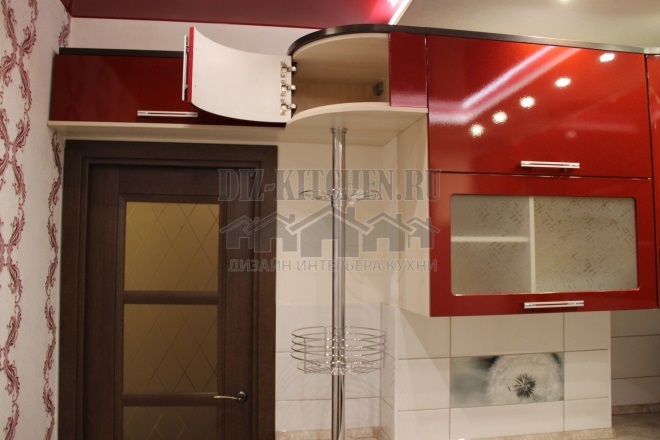
The fittings are no less functional. In the upper tier there are lifts (one-piece facade rises perpendicular to the body), 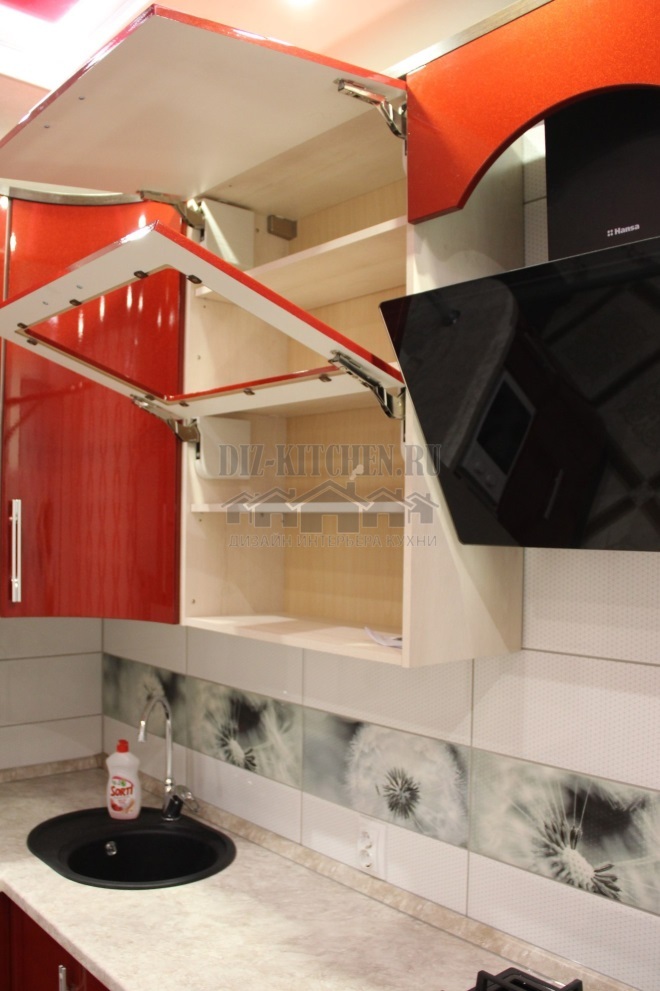 in the bottom - guides with door closers.
in the bottom - guides with door closers.  There was little space left around the oven and it was occupied by pull-out cargo shelves on both sides.
There was little space left around the oven and it was occupied by pull-out cargo shelves on both sides. 
average rating 0 / 5. Number of ratings: 0
No ratings yet. Be the first to rate.


