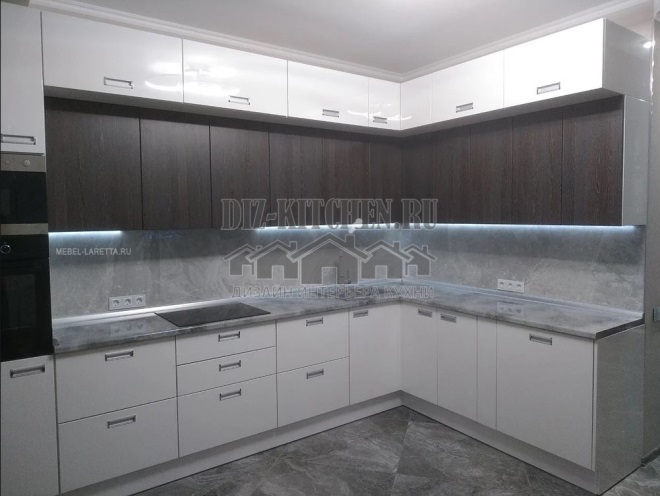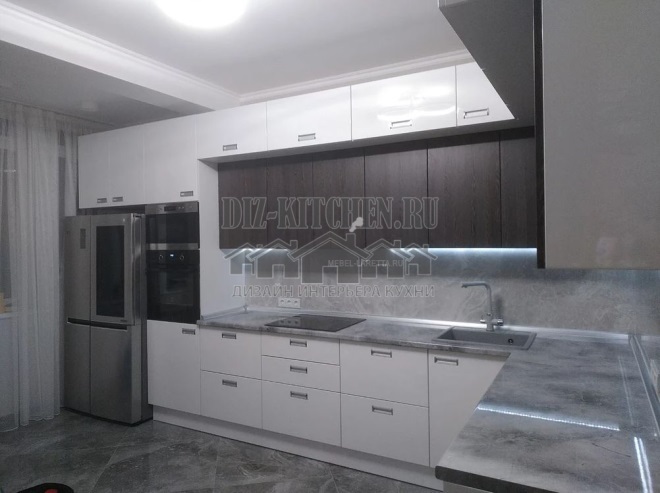Despite the fact that the kitchen is large enough (the area of the headset itself is 6.5 sq. m), I wanted to save free space without sacrificing functionality and spaciousness. We chose the corner placement as the most satisfying to all our requirements. The colors are white, gray and brown wood. The shades are discreet, the furniture looks restrained and noble, while elegant, in a modern style.
Furniture "Laretta"
G. Moscow
More about the company
Furniture facades are minimalistic and laconic at the same time. They are made of MDF and covered with glossy enamel and PVC plastic on top. The upper row is multi-level, high cabinets visually raised the ceiling. First, there are white mezzanines, where we put things that we rarely use. Below them are wooden sections, smaller in width.
Attention! Earned on our website kitchen designer. You can familiarize yourself with it and design your dream kitchen for free! May also come in handy wardrobes designer.

The only type of decor can be considered an LED system under the lower cabinets along the entire work area. There are no handles in the wooden sections and this is a huge advantage - the small space of the kitchen is not cluttered, and the adjacent surfaces of the cabinets cannot be damaged when opened. The perfectly flat façade opens with a simple push.

The gray postforming table top is made to match the apron and the floor. When the backlighting is on, a kind of deep niche is obtained, which visually divides the facades into levels.
On the side, near the window, we have a case for the refrigerator, oven and microwave. The gray refrigerator with a metallic sheen does not seem like a foreign body thanks to the gray countertop and floor.

Blum door closers ensure silent, smooth door movement. The push-to-open system allows you to open the facades with a single click.
average rating 0 / 5. Number of ratings: 0
No ratings yet. Be the first to rate.


