The biggest headache for residents "Khrushchev"Is a small kitchen inherited from the Soviet or post-Soviet of the past. Ideally, the size of the room should be eight square meters, in fact, these are unfortunate five (5 sq. m) or six (6 sq. m) squares. Given the large functional load of the space, the need to place not only the dining area, but also communications, engineering networks and work space, you might think that to make repairs to a small-sized kitchen with an increase in the usable area practically impossible! But no. Perhaps even more entertaining than setting up a huge dining room.
No need to panic, because there are great ideas on how to make the perfect renovation of a small kitchen. Which? You will find out about this below and see a photo of a small kitchen.
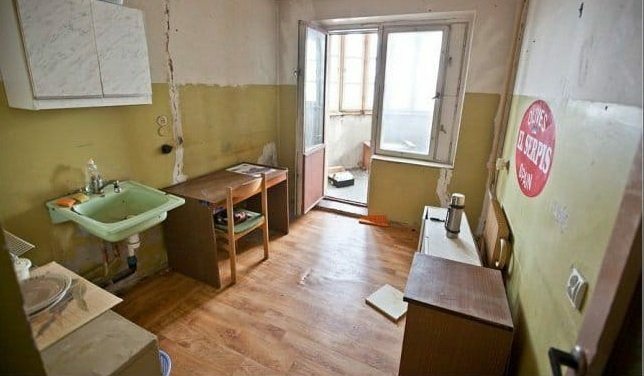
Attention! Earned on our website kitchen designer. You can familiarize yourself with it and design your dream kitchen for free! May also come in handy wardrobes designer.
There are many advantages in a small kitchen:
- repairing a small kitchen is a minimum of time and nerves;
- to arrange the space does not require a lot of building and finishing materials - saving money;
- there is a place for an experiment - where to hide the washing machine, how to reduce the working area, where to put the refrigerator;
- a large selection of kitchen furniture - manufacturers have long relied on residents "Khrushchev», Selling compact sets at a budgetary cost.
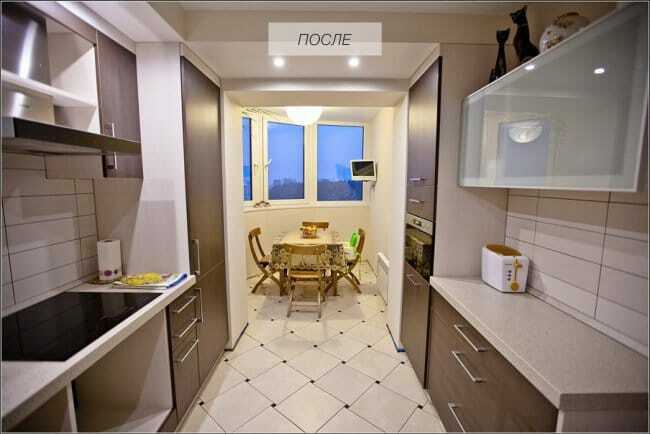
What is the best way to start renovating a small kitchen?
- The first thing to do in the setup process is to brief the space's possibilities. Unused niches, taking out some areas to the balcony, combining with a loggia or living room (if constructive the possibilities of the apartment allow you to do this), an increase in square meters due to the demolition of partitions and others design gimmicks. By the way, at this stage, the help of specialists may be required. You should not skimp on the knowledge and experience of those for whom the design of a small kitchen is a job.
- At the next stage, the designers recommend developing a project for the future zone. Style, interior, lighting, textiles and furniture. Everything should be done in a single stylistic way and not contradict each other. So, do-it-yourself kitchen renovation implies not only technical, but also visual expansion of space. It is recommended not to overload your small kitchenette with useless items. Give preference to neutral light shades, daylight "white" lighting, and transforming, compact, roomy furniture.
- The next step is to agree on the budget and the desires of the tenants. Stretch ceilings or simple surface painting, cosmetic or major repairs, wallpaper or drywall? Kitchen renovation is always a financial cost, but how significant they will be depends only on you and your preferences. After exploring the possibilities, it is necessary to draw up an estimate, which is never final - adjustments are always made in the process of work.
- The most pleasant stage in the arrangement is shopping on building bases and shops. There is no need to purchase materials taking into account the huge expense (much in reserve). If the repair is done by people with experience, then you need only 10% more wallpaper, glue and paint than required "end-to-end".
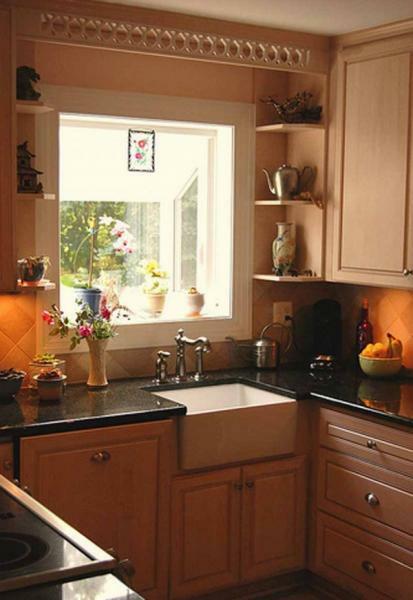
How to make repairs in a small kitchen?
Before proceeding with the implementation of the plan, it is advisable to resolve the issue of the type of repair and the building materials necessary for this, even before writing the estimate. If the kitchen is very small, then you should immediately abandon:
- aligning the walls with a frame - the structure hides a lot of useful space, narrows an already limited area;
- stretch ceilings (a controversial issue, the solution of which depends on the initial height of the ceilings);
- wallpaper with catchy drawings (visually reduce the square meter of the kitchen);
- an abundance of small details - kitchen utensils, decorative elements, painted sets and furniture.
It is necessary to give preference to strict brevity and completeness. This will visually expand the walls of the kitchen (see. also Choosing a wall design), in which you can breathe deeply. A good idea to renovate a small kitchen is to decorate the space in a minimalist style, a photo of such a kitchen is presented below.
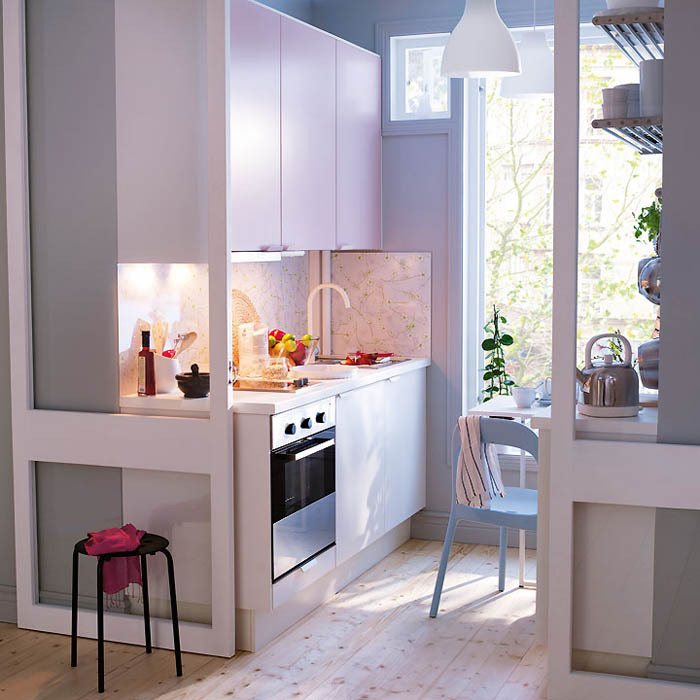
Kitchen design in the apartment
Do-it-yourself kitchen repairs? Why not! Moreover, the word "budget" is associated with trendyHandMade. But everyone wants not only a practical, but also a stylish atmosphere?
Renovation in a small kitchen, for example on 5 sq m, is always associated with great effort and a great desire to turn a limited space into a comfortable and free space. So that everyone labor costs and the cash infusion paid off, it is worth choosing furniture suitable for the kitchen, which will not only complete the image of the dining room, but also create the impression of freedom and spaciousness.
What kind of furniture should be for a small kitchen?
- In order to fully satisfy all the whims of the room, you need to contact companies that manufacture furniture according to individual projects. This solution will make it possible for residents to arrange square meters most comfortably by hiding and veiling engineering networks, household appliances, and shelves.
- The more space where you can put away appliances, dishes, and other kitchen utensils, the better. The fact is that most typical headsets have a classic storage system. But new designs take advantage of all the possibilities for maximum storage capacity. Compact, but capacious - this is how you can describe the modern furniture that is presented in stores.
- For a small kitchen, it is necessary to choose transforming furniture that is assembled, folded, and, if necessary, transformed into a comfortable large model. A similar assortment is offered by a chain of stores IKEA.
- To use all the space, you need to choose a headset with an angled design. You have no idea how much space has never been used in corners before! This planning system is also called "triangular".
Lighting
Subjectively, the kitchen is divided into two parts - the work area and the eating area. It is imperative that each of them does not lack lighting. Therefore, feel free to hire a team of specialists to install the stretch ceiling and call an electrician to recreate a design using LEDs that will illuminate in a directional or diffuse manner, along the perimeter or randomly.
By the way, the lighting around the perimeter visually makes the ceilings higher.
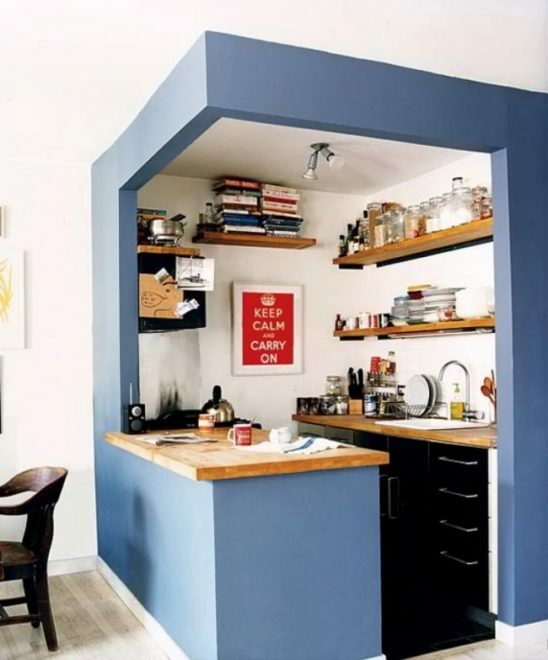
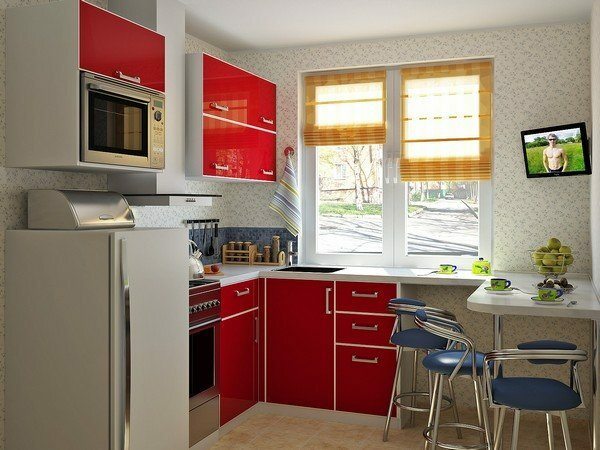
Useful Tips
- A printed apron - not only trend season, but also a good opportunity to visually push the walls. The main thing is to choose the right drawing.
- Instead of textiles, you can use blinds - they are more hygienic, do not overload the space ruffles and bows, laconic.
- Lighting in a small kitchen should be 5+. In addition to the main light source, use additional lighting for cabinets, shelves, drawers.
- Cabinet, built-in furniture will help to competently organize the space.
- Dismantling of partitions must be approved by the housing inspectorate.
- If the kitchen is very small, no more than 5 sq. m, then you can combine the kitchen and the balcony, however, it is strictly forbidden to take out the heating battery to the loggia.
- Hidden storage systems allow you to discreetly hide whatever might wait.
Renovating a small kitchen is a good opportunity to test your imagination! Moreover, magazines about home renovation and design are replete with various proposals, ideas and possibilities. Happy renovation!
average rating 0 / 5. Number of ratings: 0
No ratings yet. Be the first to rate.


