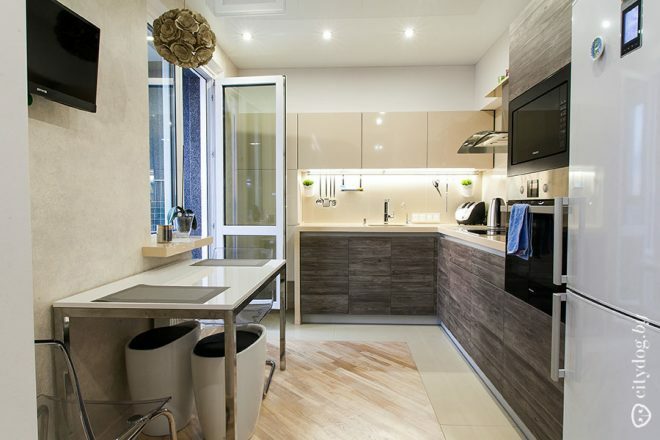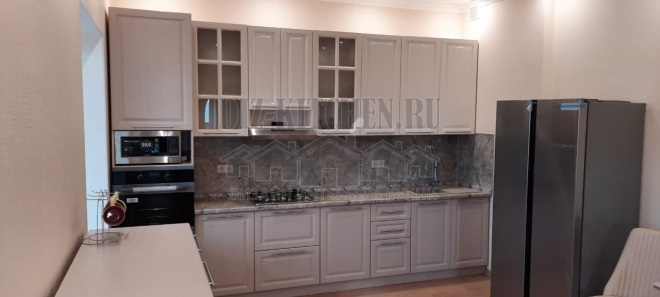Owners of small apartments will be able to make their home spacious and interesting. Correct layout and competent design of a studio apartment of 30 sq. m (photo presented below) shows how you can visually expand the space and create a favorable environment. In such a cozy nest, residents will gather for tea and conversations.
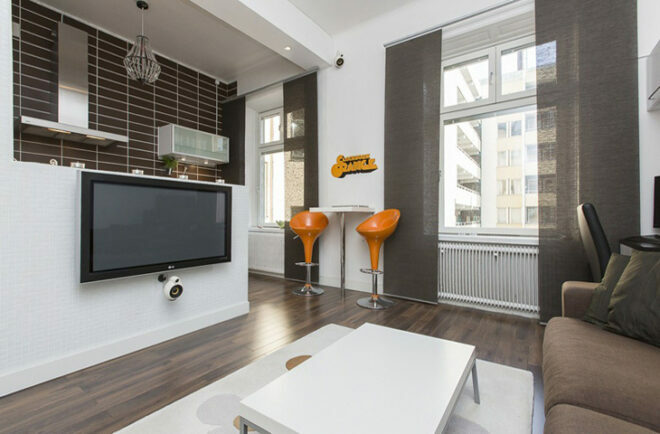
How to make a plan
With the right approach to planning, even a small apartment can become spacious and comfortable. Some design techniques allow you to visually expand or expand an existing space. Before making any changes to the studio apartment, you need to create a plan. To do this, you can use the tips of a specialist or develop a drawing yourself, taking into account existing resources.
Attention! Earned on our website kitchen designer. You can familiarize yourself with it and design your dream kitchen for free! May also come in handy wardrobes designer.
Many real estate owners do without papers, they discuss all the nuances of redevelopment even at the stage of housing construction. If you need to create a studio from a two-room apartment, you need to find a plan of the house and get acquainted with the placement of the main building structures. Dismantling of load-bearing walls is prohibited.
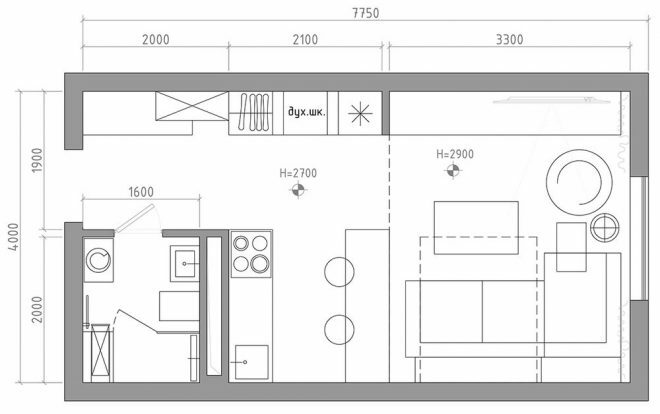
If the user has decided to redevelop, he should take note of the following:
- Develop a plan with the applied dimensions of all building structures.
- Dismantling project, where the walls and partitions planned for demolition are indicated.
- Plan of elements for installation. This document indicates the need for the installation of plug-in structures.
- Layout plan for sockets, lamps and other electrical appliances. Similar drawings are used when replacing wiring. When planning a studio of 30 square meters, the cable will be laid along a new path.
- Piping diagram showing all additional batteries, as well as piping to the bathroom.
Consider the location of the windows when making your plan. If the light enters the apartment from one window, you need to take care of additional lighting, as well as use light colors when decorating the walls. The entire living area should be well lit. It is good if the apartment has a balcony, here you can make a recreation area or a study.
It is necessary to correctly plan the placement of furniture in the room. To do this, you can use special 3D visualization programs. Provide hidden niches for storing unnecessary items.
Design project options
When zoning a studio of 30 sq m, there is not always a need to dismantle the walls to save usable space. Such an apartment can be the ideal home for single people. If necessary, the base plan is modified and refurbished for the couple.
In the project, they usually indicate the places of installation of furniture, mark the redevelopment areas, the overall dimensions of the apartment and work areas. In addition, information is provided on options for wall decoration.
If there is a need to refresh the design of the room, then visualization programs are used for this purpose. The user enters the overall dimensions of the premises into the database and receives the result from several thousand options for decorating the home, arranging furniture and many other details. The visualization program allows you to see the result of the redevelopment even before starting work and choose the most suitable option.
In the case of planning the second tier, create a separate plan for two floors. Here you also need to provide for the placement of furniture and indicate all dimensions. The bedroom is usually located on the second floor. This room needs heating.
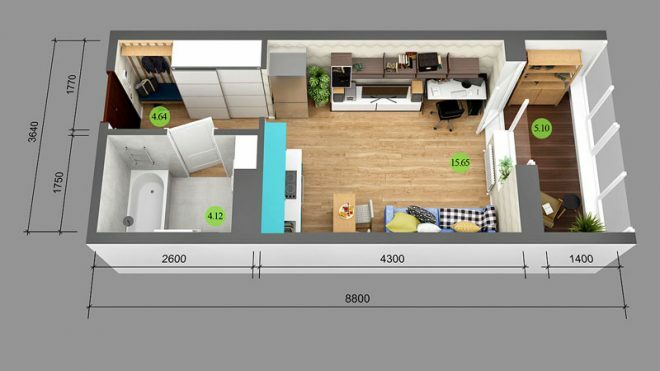
Room zoning
Before proceeding with the redevelopment of the kitchen of the living room of 30 sq m, you need to familiarize yourself with the functionality of the apartment and the requirements. Of course, you can dwell on the classic version of the kitchen and living room, but there are other design solutions, for example, to make a study, a dining room or a bedroom here. To do this, it is necessary to rearrange the partitions correctly. To divide a room into zones, it is enough to hang shelves or install columns.
A sofa is placed on the border of contact between different parts. The specified piece of furniture will allow you to separate the living room from the kitchen. A bar counter can be used for the same purpose. To prevent the appearance of odors in the bedroom, an extractor hood must be installed in the kitchen.
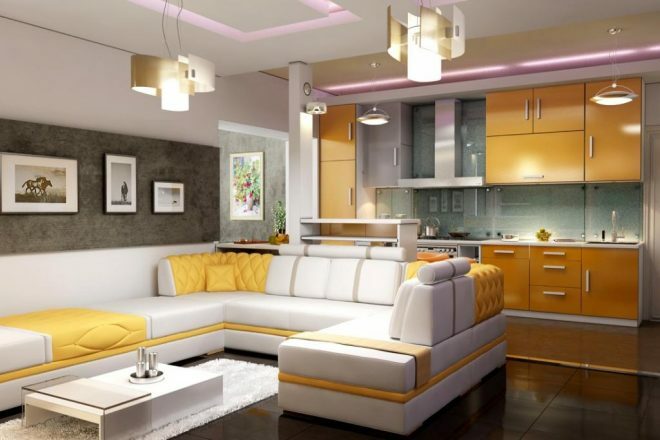
When zoning the premises in the studio kitchen of 30 sq m, take into account the number of people living here. If there are two tenants, divide the apartment into parts using furniture or a special curtain. This technique will create a personal space for each person. Experts recommend expanding window openings, which will improve the lighting of the premises.
Diffused LED lighting allows you to separate the dining room from the kitchen, but for zoning, you need to place lighting fixtures near the windows. Mirrors, which are installed on shelves and cabinets, also help to delimit the space. To divide the apartment into several zones, different finishes are used in each of the premises. This is especially true for flooring. Using laminate flooring, carpeting, and tiles allows you to add borders.
A good option for zoning is the installation of a podium for installing a sofa or bed. This structure can be used not only for placing furniture. Niches in the podium are used as a storage place for things. The bedroom is located away from the doors.
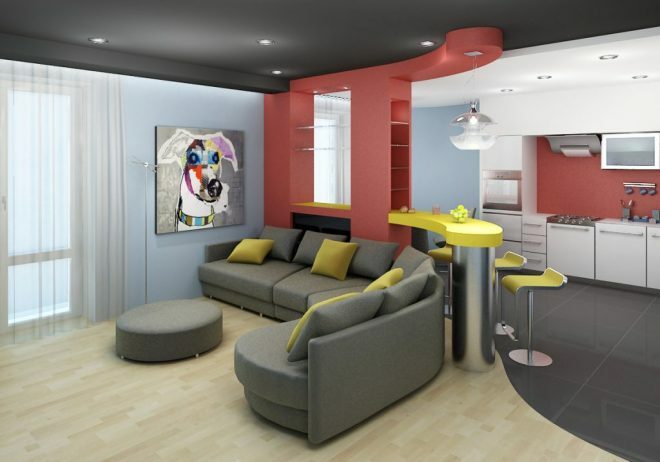
The nuances of arranging furniture
The best zoning option is considered to be the division of the apartment, a dining room, a storage space and a room for a quiet rest. When choosing furniture, you need to focus on multifunctional options. Such elements can be converted as needed, for example, a desk with a simple movement turns into a dining table.
For the kitchen or dining room, choose lightweight models that can easily move from place to place. Plasterboard shelves and other hanging furniture items are successfully used for storing books.
When decorating a bedroom design, lay a few pillows and a blanket on the bed, this will be enough to determine the functionality of the area. A sofa is also installed here, which will be used to receive guests during the day, and at night it will turn into a functional double bed. Manufacturers usually equip such furniture with boxes for storing bed linen and other things.
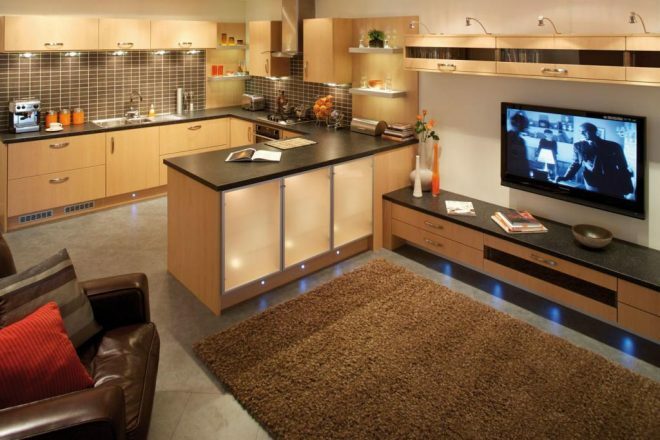
In the dining area, headsets with drawers are used for storing dishes and other things. This furniture also includes a hanging cabinet. To save space, built-in appliances are purchased in the kitchen. The refrigerator can be installed in a special niche. If the focus is on the dining room, then install a round table with 4 chairs in this functional area, which will save usable space.
In the storage space, there are wardrobes or wardrobes. Such pieces of furniture allow you to divide the space into several functional areas. Shelves are also installed here.
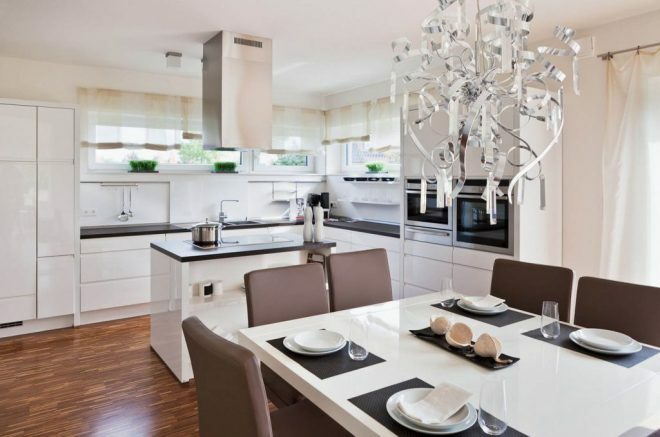
Lighting
The lack of natural sunlight is complemented by artificial lighting. The ideal option would be to install large French windows in the apartment. If they face the north side of the house, then you need to decorate the walls of the rooms in light colors, which will help to visually expand the useful space. In addition, white frames and transparent curtains are used for the windows.
As elements of artificial lighting, LED lamps are used, which are installed in a kitchen set, as well as on furniture in a bedroom, bathroom or hallway. Various options can be viewed on the photo of the layout of a studio apartment of 30 sq m. a multi-level light system will also become, with the help of which light sources are divided into main and additional. The main thing here is considered to be a large chandelier, covering the entire room with light. When the additional lighting is turned on, several functional areas are highlighted.
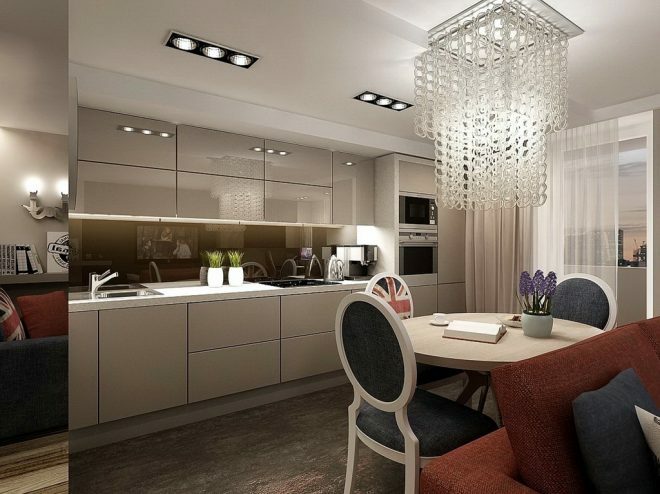
Lighting fixtures must fit into the overall design of the apartment. To save space, the lamps are mounted on the wall. Artificial light sources are installed in special areas, where lighting devices can visually expand the volume of the room. Do not use the same type of light in the room, it will not be able to decorate the interior. The selection of lighting is carried out taking into account the occupation of the residents.
In the presence of a low ceiling, lighting fixtures with reflectors are used in the premises. For high ceilings, products with shades are suitable, the light from such lamps should be directed to the floor. In a small apartment, you need to abandon the use of dark curtains, because such elements will only eat up the free space. The best choice would be a lightweight, weightless fabric, transparent tulle.
Choosing a color scheme
Determine the elements that should draw the visitor's attention. These can be window frames or pieces of furniture. Contrasting colors are used to accentuate selected areas. Pastel wall decoration helps to highlight bright beautiful furniture.
Small mosaics are laid on the walls in the bathroom. The use of mirrors helps to increase the area of the room. A bold solution would be an achromatic scale with coral and scarlet shades. Such colors are present in the oriental style, but furniture in dark colors is more suitable for a classic interior.
The walls in the kitchen are often decorated in white, in the living room they emphasize a light brown tone. This is the only way to achieve a soft effect. The play of light will allow you to get a pearl palette in the bathroom, this allows you to find smooth borders and visual transitions in colors.
average rating 0 / 5. Number of ratings: 0
No ratings yet. Be the first to rate.
