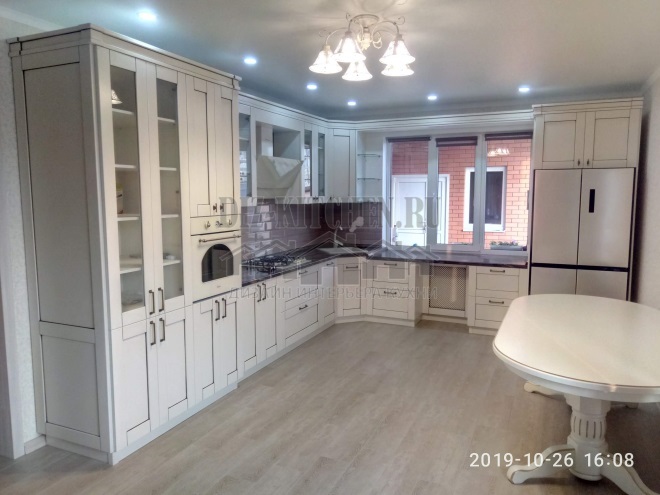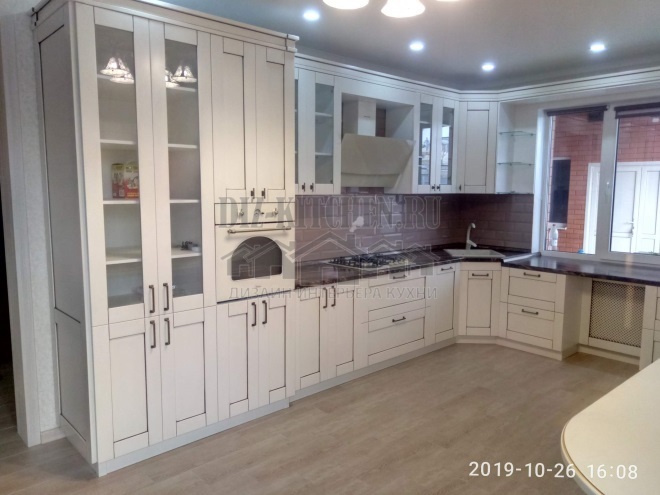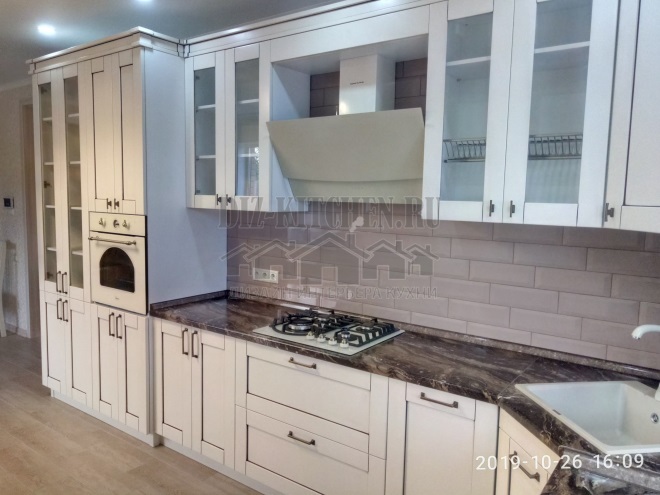We have a large and spacious kitchen room, with a three-leaf window. There is a lot of space, but I wanted to keep the feeling of free space. Therefore, we chose a light classic set that completely occupies 2 adjacent walls.
Made by company Furniture Workshop PROhoroV ,
prohorovdom.ru
G. Krymsk

Attention! Earned on our site kitchen constructor. You can get acquainted with it and design the kitchen of your dreams for free! Also may be useful wardrobe designer.
Now we have the main part of the working area at the window. Watching what is happening on the street turned out to be very cool and it is even better than any, the most expensive wall panels. The sink was installed at the junction of corners, not far from the window. While washing dishes, you are constantly facing the window opening, watching an interesting picture behind it.

Despite the angular location, it was possible to design a symmetrical headset. It begins with a double-leaf glass sideboard, next to it is a tall pencil case with an oven. At the other end of the headset is a wide beige refrigerator with a mezzanine on top.
Lots of glass in the interior. The facades are simple frame, they were decorated only with brown patina and brass handles-brackets. Glass facades slightly diversified the solid upper row, bringing lightness and spaciousness to the interior.

The fronts of the kitchen are painted MDF with a dark brown patina. Surfaces still appear light, but with a more prominent dark border. Light matte furniture surrounded by a white ceiling and brown floor looks elegant and interesting.
The sideboard has the same frame as the fronts. This is the first thing that catches your eye at the entrance, so we decided not to disturb the overall picture.

A brown countertop with stone stains and a light brown glossy backsplash made of boar tiles marked the middle of the furniture row. The gloss of the wall panel wonderfully set off the matte surfaces of the cabinets.

A large dining table has become an organic part of the white suite. It is oval, thanks to which the kitchen has turned into a full-fledged dining room.
A good solution for the battery is to close it with a grill of the same material as the facades. Perforation well passes heat and air.

Our elegant suite, with all its restraint, impresses with elegance and nobility. It does not have excessive ornate elements, but the harmonious combination of minimalist features and classic character makes an indelible impression.
Average score / 5. Number of ratings:
There are no ratings yet. Rate first.


