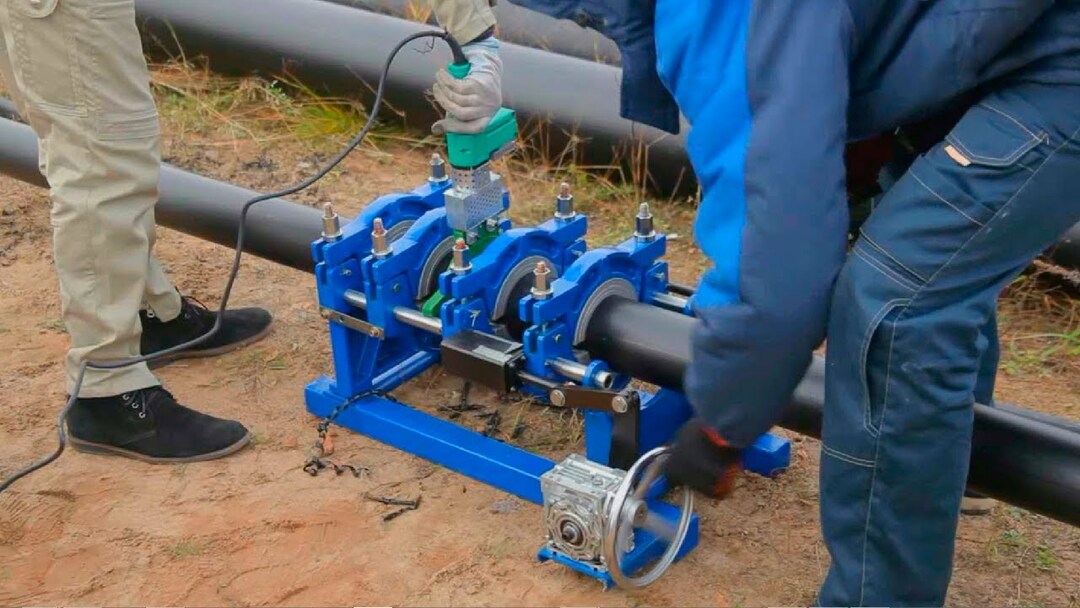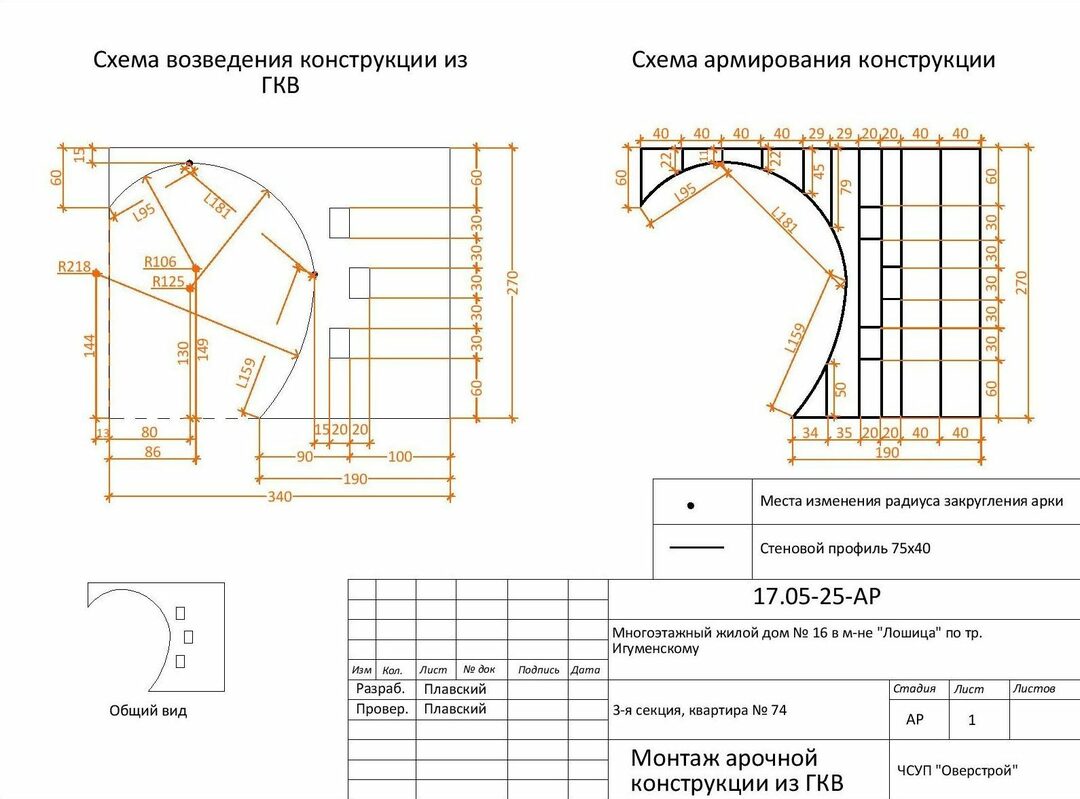Arranging a place where you can always put yourself in order or take water procedures will require strength, technical knowledge and a certain fiction. You need to buy furniture, choose plumbing for the bathroom. Also install it so that it is convenient to use the room, and the process itself is a pleasure, not a headache.
The content of the article:
-
Variety of plumbing
- Baths
- Washbasins
- Shower cabins
- Materials for the manufacture of plumbing
-
How do plumbing and furniture fit together?
- Optimal bathroom furniture
- What is bathroom furniture made of?
- Checking the quality of furniture
- How to arrange furniture in the bathroom
- Small room layout
- Layout of a small space, taking into account the requirements for left-handers and right-handers
- Layout of plumbing and furniture for a spacious room
-
What is the best location for plumbing fixtures in a bathroom?
- Main sink with cabinet
- Washbasin with mirror
- Two sinks or one
- Toilet
- Bidet
- Bath or cabin
- Free standing bath
- Washing machine
- How to install plumbing with your own hands
-
Technical part
- Bath
- Sink
- Toilet
Variety of plumbing
In recent years, a huge number of accessories and appliances used for arranging a bathroom have appeared on the market. Moreover, models of very different designs - from utilitarian sets with simple washbasins, compacts, bathrooms to exclusive Spanish and Italian plumbing.

Motivation for the purchase of furnishings and equipment for the bathroom:
- quality, convenient design of sanitary ware and furniture for storing things;
- price and durability of plumbing.
You need to choose based on consumer qualities, only then we take into account the price and design. A small overpayment for quality does not really matter. The purchase of high-quality sanitary ware will always justify the investment, the design in any case will become obsolete over time. So the main thing is quality and competent design.
Approximately 60-65% of products in the sanitary ware market are items made in China from local raw materials. Maybe under license from a developer company from the European Union, but more often just copied from popular models. Moreover, the quality of copying furniture and sanitary ware for bathrooms is so high that it is easy to make a mistake. Especially if the idea of the appearance of the original is taken from the catalog.
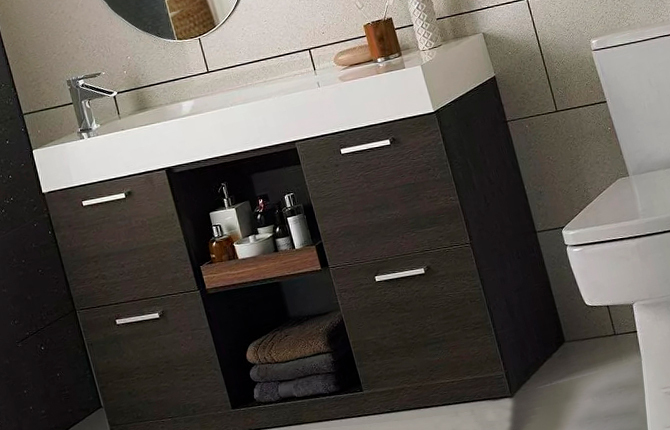
The remaining 25% are original sanitary ware of European quality and design (usually Italy, Spain, Germany). Cheaper, but original washbasins, toilets and shower cabins made in Turkey and Poland. Some companies offer exclusively domestic and Chinese plumbing models of good design. Therefore, it makes sense to start the search with this group of manufacturers.
Baths
For any bathroom, the main accessory is plumbing for water procedures and washing. It may be small "sitting" bath 120 cm long for washing in a sitting position. Such plumbing is usually installed in small bathrooms combined with a bathroom.
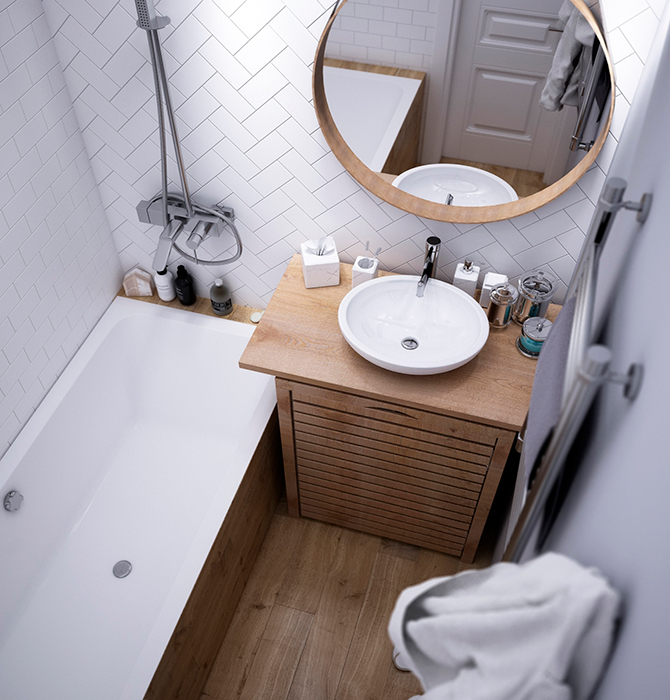
For full-sized bathrooms, in modern-plan apartments, fonts with a length of 150-180 cm are traditionally installed. In studio apartments, in the washing departments of the bath, in home saunas, open-plan rooms, you can install a 200-210 cm bath.
In large rooms, in addition to or instead of the classic model, a triangular-shaped corner bath can be installed, a wooden barrel bath or a hamam-style mini-bath are gaining popularity. But in any case, before purchasing a specific model, you need to know the dimensions of all plumbing in the bathroom.
Washbasins
The simplest sinks are installed next to the bath, shower, as well as a cabinet, shelves, any furniture for storing toiletries. This arrangement is dictated by the layout of sewer and water pipes inside the bathroom.
For more spacious rooms, it makes sense to buy ready-made furniture with a built-in washbasin, wardrobe, wall mirror and lamps. The price of such plumbing is a little higher, but anyone can install it in the bathroom.
Shower cabins
In modern planning, the classic bath is increasingly being replaced with a shower. For a small bathroom, this is a simple shower tray with a curtain on the bar, a mixer with a hand shower-head embedded in the wall cladding.
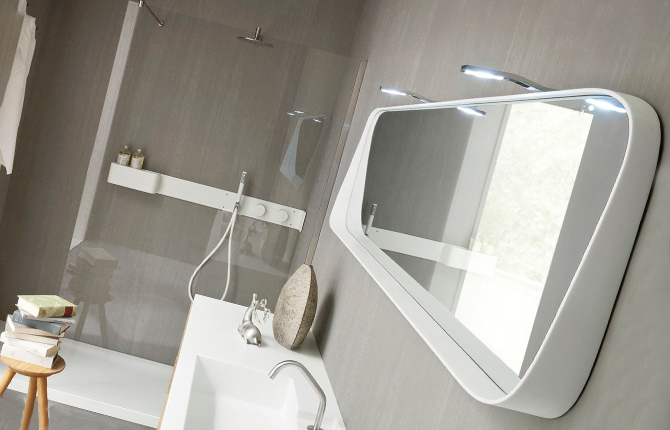
More advanced models are available in the form shower cabins. The lockable door and heated tray make water procedures more comfortable. But there is a certain drawback - in both cases, the shower cabin occupies almost half of the bathroom space. The most compact corner models of cabins in the projection of the base have a size of 100x100 cm. At the same time, there is not much free space in the bathroom.
Modern shower cabin models are installed without a pallet. Instead of a "trough", the drain for draining dirty water cuts directly into the bathroom floor, under the floor tiles. The faucet with a flexible shower is closed in the wall, and instead of a cabin, a sliding door made of glass or transparent plastic is installed.
What do you think is better to install in the bathroom - a shower cabin or a bathtub?
shower stall
0%
bathroom
0%
Voted: 0
Materials for the manufacture of plumbing
Usually used sanitary ware and acrylic. Most of the sanitary ware is made by casting and firing faience mass. At least all toilets, bidets and washbasins are of good quality.
Cisterns of medium and high price level for bathrooms and toilets are also cast in faience. Inexpensive items are made of impact-resistant plastic. Usually PVC.
The composition of faience and manufacturing technology is much more complicated, it requires the preparation of raw materials and high temperatures during firing. A sign of high-quality sanitary ware is considered to be a uniform, thin gloss due to the applied glazed coating. If you compare it with acrylic gloss, then faience is easy to distinguish - the reflection is slightly dull and slightly translucent in the light. This is because the frosting is transparent. The acrylic sheen is easily recognizable by its unnaturally bright polished sheen.
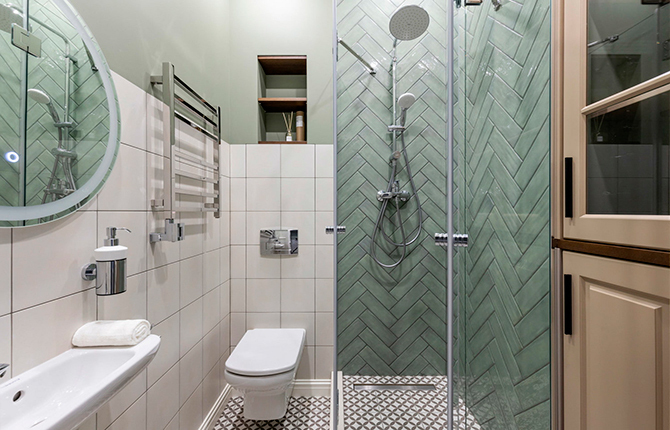
Plumbing for toilets and budget-class bathrooms is often cast from acrylic. It can be an inexpensive washbasin, cabinet top, tray, individual parts of the shower cabin. Most acrylic is used in the manufacture of plastic bathtubs. Acrylic-coated fiberglass castings account for almost half of bathtubs sold in all sizes and designs.
FAQ
What materials are used to make the cheapest and highest quality models?
Inexpensive models of bathtubs are stamped from steel, followed by firing and applying an enamel coating. Their price is about 40% lower than in the case of acrylic models. The highest quality ones are made of cast iron and copper. In the first case, cast-iron walls are coated with mineral enamel and fired. In the second - a layer of polyurethane or acrylic varnish is applied.
Bathroom furniture is mainly made of PVC, acrylic and painted polycarbonate. Most shower enclosures are assembled from transparent monolithic polycarbonate, which in appearance is almost indistinguishable from mineral glass.
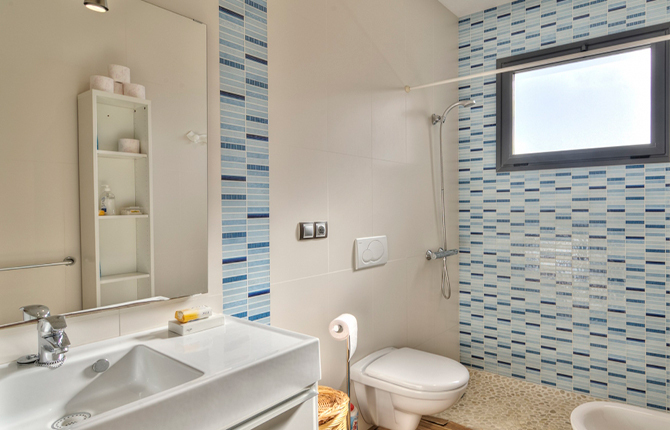
Shelves, wall cabinets, mirror hangers are made of anodized aluminium. He is not afraid of a long stay in the humid atmosphere of the bathroom.
The front panels of cabinets, shelves are usually made of laminated MDF, OSB, mineral glass 6-7 mm thick. Due to the high stability of glass, shelves, doors, mirrors do not lose their perfectly flat surface during the entire service life. In the bathroom, plastic furniture, even from expensive acrylic, is often deformed, the shelves sag and lose their appearance.
How do plumbing and furniture fit together?
In addition to the washbasin, bath or shower for the bathroom, you will additionally need a set of furniture. Of course, this is not the set that is bought for the living room or kitchen.
Furniture for the bathroom is selected according to the following criteria:
- Small size items.
- No parts or coatings susceptible to water or hot, humid air.
- The color of the decorative finishes, pattern and texture are selected in accordance with the design of plumbing and the style of the room.
The design of shelves, wall cabinets, the design of chairs, the dimensions and height of the mirror, cantilever stands, hangers and whatnots - everything must correspond to the dimensions of the bathroom. It makes no sense to store extra furniture or minor items inside, if only because the storage conditions are not the best.
Optimal bathroom furniture
The main principle of selection is that all purchased items should be practical to use, have a simple design and be combined with plumbing. In the event that increased requirements are imposed on the design of the bathroom, then it is better to entrust the design of the room to a specialist.
In other cases, it is possible to choose plumbing for the bathroom and toilet on your own.
The optimal set of furniture and plumbing:
- Cabinet-cupboard under the washbasin. Wide enough to temporarily spread out several bottles of shampoo, soap, a set for water procedures. In addition to the fact that the box successfully closes the bellows and sewer pipes, the cabinet has at least one drawer for storing toiletries.
- The central mirror above the washbasin. Usually bought in a bathroom with a shelf and one or a couple of lamps.
- Wall cabinet for storing toothbrushes, paste, cosmetics. It may be a model with a mirror facade.
- A set of wall shelves for storing items and products for water procedures. Sponges, washcloths, pumice stones, tools for hair care, cutting nails are stored in the bathroom on the open shelves of the bookcase.
- Hanger for temporary storage in the bathroom of outerwear. Separately, you will need a closet for clean linen and towels.
- Electric wall-mounted dryer, waterproof box with electric bag machine and socket for turning on a hair dryer, hair clipper.
- If small children or elderly people live in the house, then a stool or stand will be needed in the bathroom.
Seating furniture should be backless, on an aluminum or wooden frame, strong and stable to support the weight of an adult. The seating surface must be upholstered with soft, non-slip, moisture-resistant upholstery. Furniture on a steel frame for the bathroom is better not to buy.
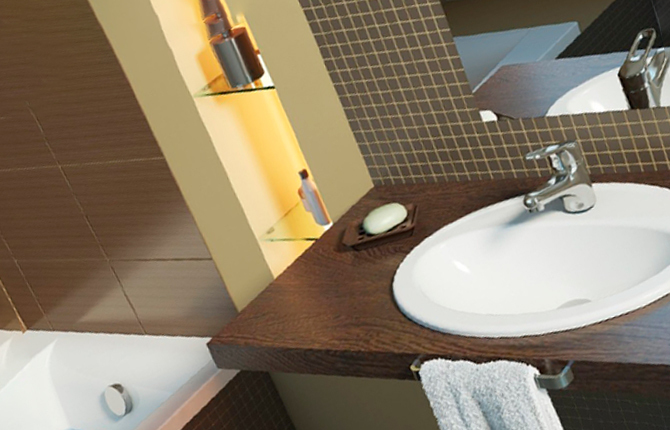
If the layout or decoration of the bathroom does not allow hanging wall cabinets, or they do not match the design of the sanitary ware, then they can easily be replaced with a corner cabinet.
If there is a washing machine in the bathroom, then you will additionally need a separate cabinet or bedside table for isolated storage of accessories, washing powder and water softener. If the floor in the room is equipped with water heating, you will need a plastic shock-absorbing tray that reduces vibrations when the washing machine is running.
What is bathroom furniture made of?
Basic materials for a modern bathroom:
- plastic;
- aluminum profile;
- sheet mineral glass;
- solid wood and PVC films;
- MDF board, OSB, in budget furniture sets can be chipboard or fiberboard;
- monolithic polycarbonate;
- artificial decorative stone.
In the budget segment, cabinet furniture for bathrooms is made either as an assembly of PVC panels, or by molding PVC, ABS, polyamide. It is bought for small rooms or in case of combination with a bathroom. The main advantage of plastic furniture is easy maintenance and the fact that plastic does not absorb odors.
The second option is furniture made from "wood by-products" - MDF or OSB boards, covered with melamine or PVC film. Thanks to the film coating, the walls are protected from moisture and condensation. You can choose furniture for the bathroom with a walnut, rosewood, cherry pattern, or limit yourself to a plain version, usually in light shades.
Shelves and doors can be made of mineral glass or polycarbonate. Handles, decorative overlays, frame and suspension elements are usually made of aluminum profiles. Countertops, front surfaces of hanging cabinets, sometimes shelves can be made of artificial stone. Usually it is an acrylic or epoxy monolithic slab with a quartz filler.
In the luxury bathroom furniture segment, interior items are usually made from heat-treated natural wood, walnut or oak. African oak, ebony or Canadian cedar are used in the decoration of saunas and baths. In this case, the wood is hot-polished to a natural matt sheen without the use of waxes, polishes or varnishes.
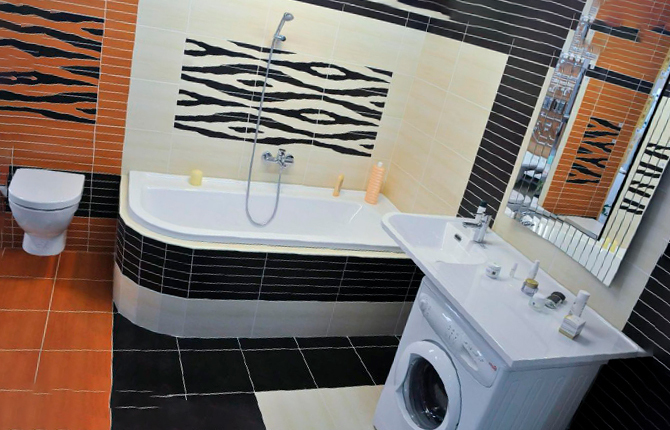
Checking the quality of furniture
Defective products, imperfections or incorrect assembly are found in models of all price segments. The main problem of checking cabinet furniture is related to the fact that most items will need to be assembled into a finished product before installation in the bathroom. You will need to fold the case, hang hinges and doors, install shelves and suspension hinges. We pay attention to the quality of the work of the loops, the absence of coating chips, the uniformity of color, the absence of spots.
Furniture made of solid natural wood is enough to check for scratches, damage received during transportation. Be sure to check the completeness, the absence of broken pins on the ends of the wooden panels. The film must be glued to the furniture board evenly, without bubbles or spots.
Small items - shelves, frames, cabinets can be checked at the place of purchase. They are easy to unpack and inspect, determine if there are cracks or geometry violations.
Countertops are checked for the absence of scratches, delamination of the varnish coating on the ribs and seams. This is important because water enters under the thick layer of acrylic precisely through the joints on the ribs.
Glass shelves and doors must be sanded on the end surface, and not just sealed with a decorative plastic overlay. Grinding removes sharp edges, thereby eliminating the risk of cracks due to careless impact.
How to arrange furniture in the bathroom
The arrangement of furniture and plumbing inside the bathroom traditionally begins with the largest items. Before you put the pencil case and hang the cabinets, you will need to choose a place for a bath or shower. The usual place for plumbing is at one of the side walls or in the corner, away from the ventilation window or forced ventilation.
The next step is to choose a place for a washbasin or toilet, if the bathroom is combined with a bathroom. And only after the plumbing layout is completed, you can choose a place for furniture.
Usually, before installing a bathtub and a washbasin, the most dimensional furniture - cabinets and pencil cases - are assembled "Draft", placed inside the bathroom in order to determine whether objects will interfere plumbing.
Small room layout
For a small bathroom, especially if it is a scheme combined with a bathroom, furniture is arranged according to the following rules:
- The washbasin is best placed in a cabinet with one or two drawers. Hanging or tulip installation in theory can provide a little extra space under the plumbing, but in practice it is almost impossible to use it in the bathroom.
- A mirror with a shelf or a hanging cabinet for accessories is hung above the washbasin. When choosing the installation height, the height of the occupants must be taken into account. For the little ones, you will have to get a podium-bench.
- Shelves or a cabinet for storing shampoos, washcloths are hung on the wall next to the front door. On the opposite side, a snake is usually installed - a towel dryer and a clothes hanger.
- Sanitary products for cleaning and washing plumbing are stored in a cabinet under the washbasin, or on shelves behind a screen that covers the space under the bathroom.
FAQ
How to furnish a small bathroom if it has a shower stall?
If instead of a bowl in the bathroom there is a shower cabin, then you can additionally put a plastic bookcase or a pencil case. In this case, most of the hanging boxes can be removed. There will be only a pencil case, a cabinet under the washbasin and a shelf under the mirror.
Layout of a small space, taking into account the requirements for left-handers and right-handers
It is advisable to choose a place for storing accessories and items taking into account the left-handedness / right-handedness of the residents. For example, small objects are always taken with the dominant hand, large ones - with any, but the majority prefers to open / close the cabinet doors or push / push the drawer with a “working” brush.
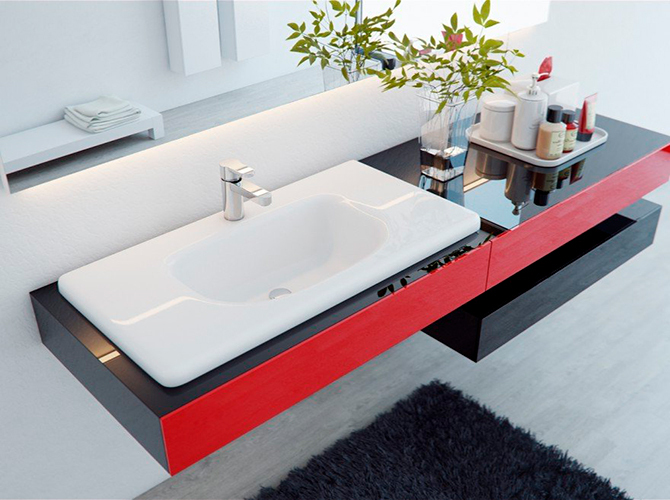
Therefore, if such a problem exists, then personal items, toothbrushes, soap, deodorants are better just decompose into two separate small cabinets hung on the wall, to the right and left of the central mirror. For each storage location you will have to put your own lamp. Most designers do this when planning the interior of the bathroom. Two lamps are not so much a desire to make the design more symmetrical as an urgent need to take into account the needs of the residents.
In this situation, large items are placed on shelves, usually on one of the walls adjacent to the front door of the bathroom. You can put everything in a floor cabinet with a hinged door in the most accessible place.
Layout of plumbing and furniture for a spacious room
If there is enough free space in the bathroom after arranging the plumbing, you can experiment with the layout of the space for furniture.
The cabinet above one or two washbasins is recommended to be installed on one of the side walls of the room, preferably at least a meter away from the ceiling vent. Otherwise, the dust from the bathroom ventilation will constantly settle on the mirror, shelf and nearby plumbing. Under the ventilation window, a washing machine, a cabinet with detergents or a basket for assembling clothes are usually placed. You can put a decorative flower on a shelf or lamp.
It is advisable to position the washbasin so that the window opening or the entrance to the bathroom is to the right of the sink.
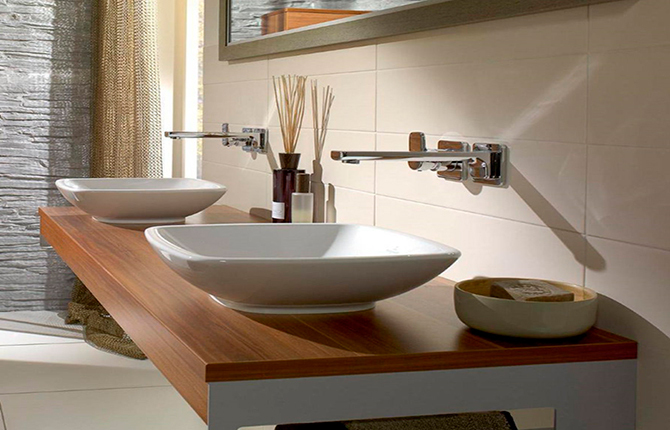
A bathtub or shower cabin is traditionally moved to the far corner of the room; a towel dryer and a shelf for bath accessories should be located here. If the sewer pipes are embedded in the floor of the room, then the bath can be moved to the center of the room.
The floor in a large bathroom will need to be done with a drain slope, for finishing with good quality tiles. For example, put porcelain stoneware, but without polishing. Seal the seams with sealant.
The slope can be made double-sided so that water does not collect under furniture or plumbing, but in a secluded place, for example, near the entrance to the bathroom. Furniture, respectively, is bought either on adjustable steel legs, or hinged, the one that is attached to the walls.
It is known from practice that any bathroom with expensive furniture and plumbing is flooded with water once a year. Therefore, a well-thought-out floor layout will help save furniture and some plumbing from the harmful effects of water.
What is the best location for plumbing fixtures in a bathroom?
There are many conflicting opinions about what should be the right plumbing in the bathroom. There is no single approach. You can adhere to the basic principle - the arrangement and location of plumbing should provide the maximum level of comfort.
Main sink with cabinet
Installing a washbasin in a bathroom cabinet top is considered one of the most successful solutions even for small rooms. Usually the sink is built into the body of the cabinet, replacing the countertop.
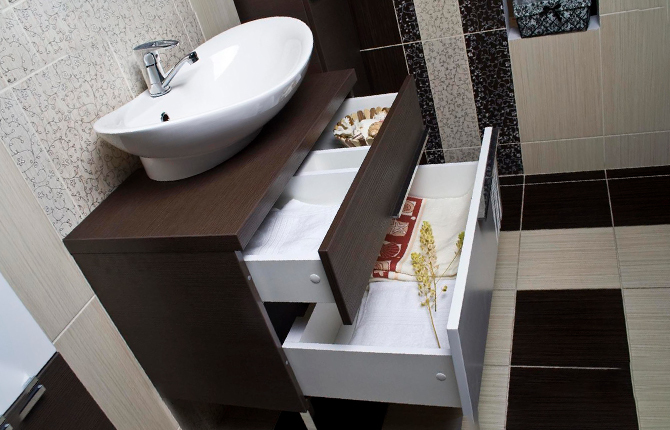
Wardrobe width 60 cm, depth 50 cm, height 80-85 cm. The lower compartment can be used for any small items, which are always a lot in any bathroom.
If MDF furniture lined with wood-like film is used in the design of the room, then instead of a compact cabinet, you can put a cabinet with several drawers.
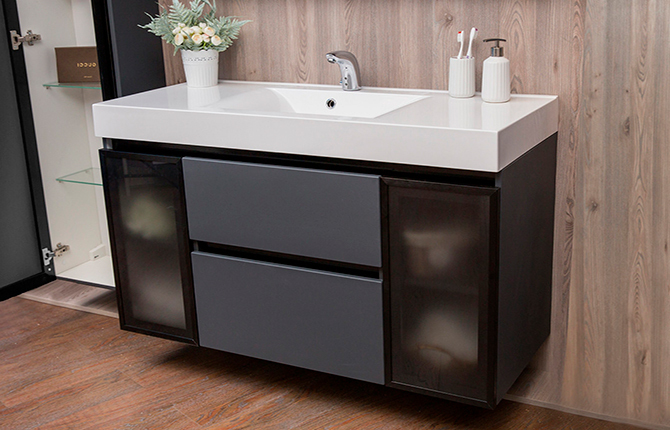
The washbasin can be made of acrylic and completely take the place of the countertop. This is convenient, as the acrylic coating has high hardness and durability. The white color of plumbing is ideally combined with the dark finish of the facade of cabinets or drawers.
For small bathrooms, you can choose a compact version of the cabinet. In such models, plumbing is installed on top of a wooden countertop.
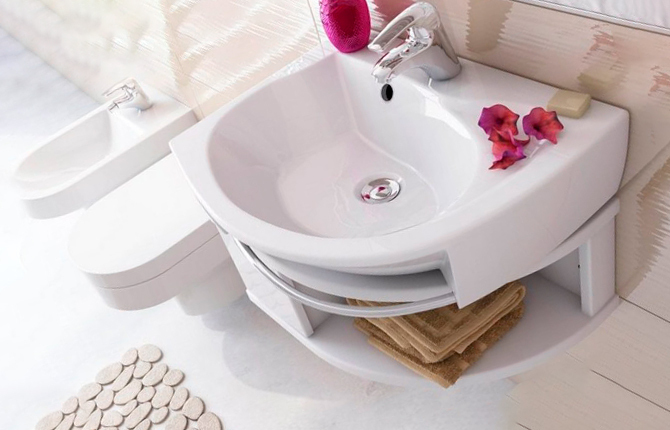
There are certain advantages to this - there is free space under the sink, which can be used to store sanitary products or towels.
In addition to drawers and cabinets, console-mounted drawers and shelves are used to install the washbasin.
Often furniture for plumbing is made individually. For example, you can make a console-mounted cabinet, on the top of which there will be enough space for toiletries, cosmetics, and even flowers.
Washbasin with mirror
Usually, one small mirror suspended at a height of 130-150 cm is enough for brushing your teeth or washing your face. In conditions of high humidity in the bathroom, it is not possible to use massive wooden frames or try to "embed" the mirror glass into the furniture body, as is often done for bedrooms and living rooms headsets.
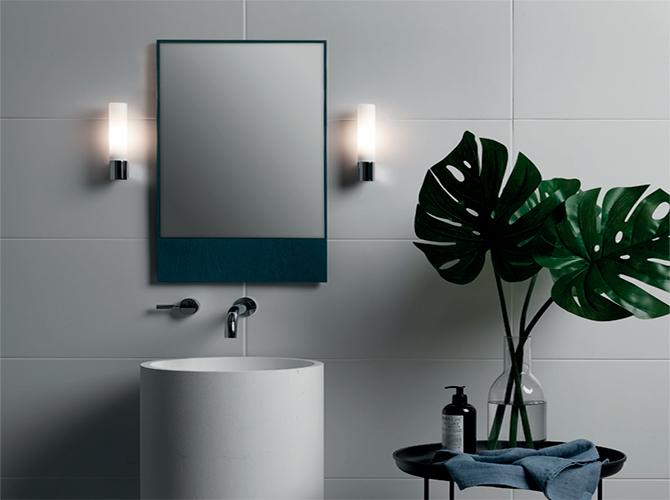
The maximum that can be done is to install the mirror in a plastic frame with an extended bottom edge. It can be used as a shelf for cosmetics.
Or install a pair of decorative glass shelves on a mirror surface.
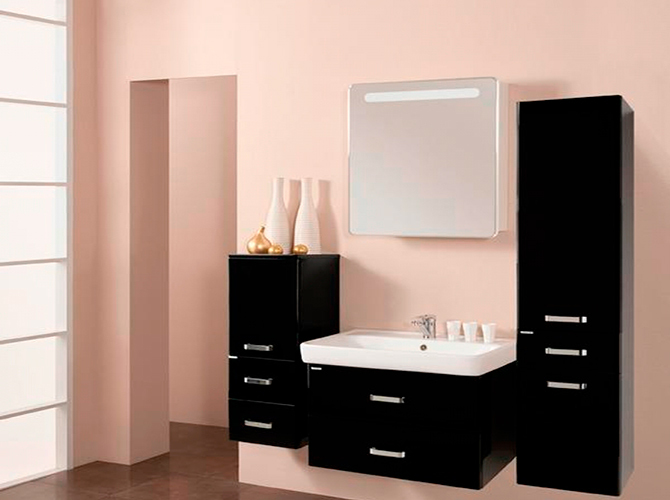
In the bathroom, the mirror must be equipped with one or two backlights. It's comfortable. The small power of the lamp is enough to illuminate plumbing, while the warm dim light does not blind the eyes.
For children, you will need to hang a separate mirror, the same shape as for adults, but smaller.
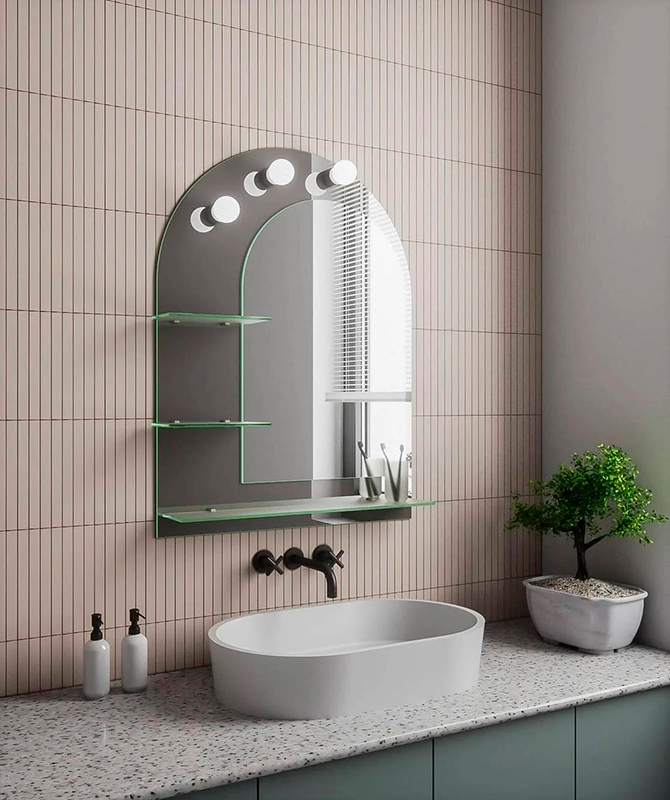
Two sinks or one
The use of two washbasins is possible only if the size of the bathroom allows you to place the plumbing. Often the reason for installing a second sink is the morning “traffic jams” in the room, when all family members need to clean up before leaving for work, school or kindergarten.
There are two options for installing plumbing - separate and common. In the first case, each sink is installed on its cabinet with a set of accessories and a mirror.
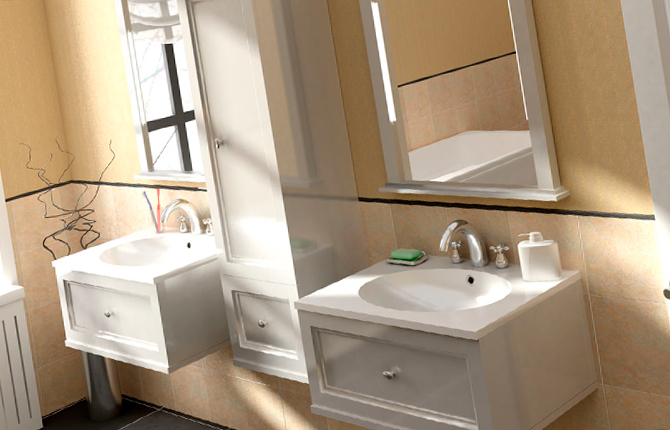
If there are often guests in the house, then the number of washbasins in the bathroom has to be increased.
The second option involves the installation of two sinks or a double washbasin in one cabinet.
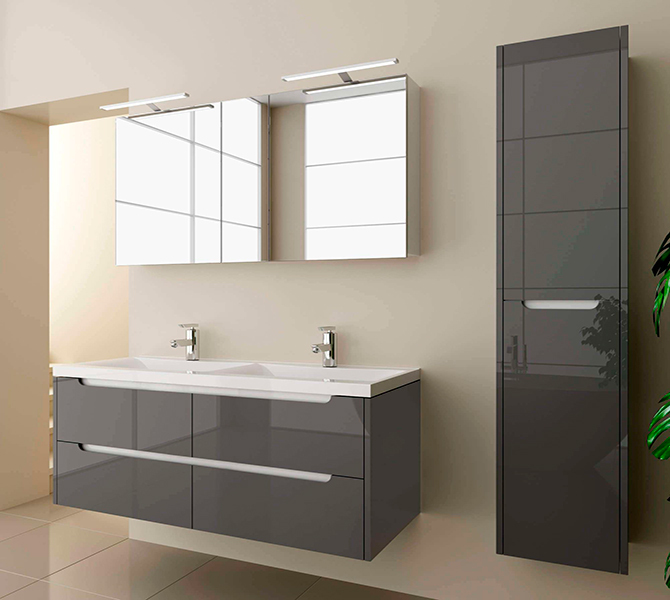
In the latter case, the space of the bathroom is saved, the connection of plumbing to the water supply and sewer pipes is simplified.
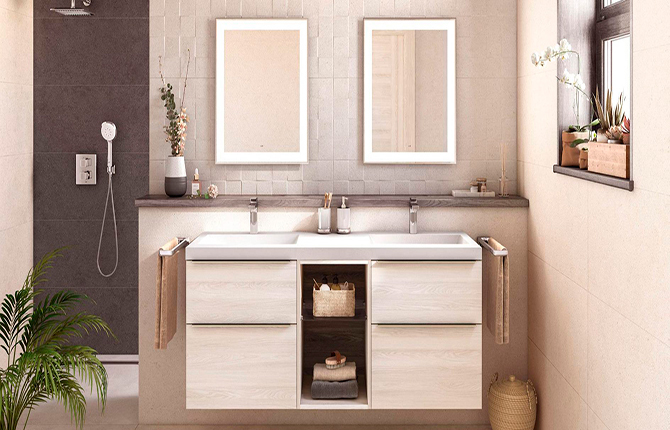
Toilet
The place for installing this item of plumbing has to be selected for a long time and carefully. In the case of a small room combined with a toilet, the choice is small. The toilet bowl is installed directly on the tee of the sewer riser. The rest of the plumbing is located in the free space of the bathroom.
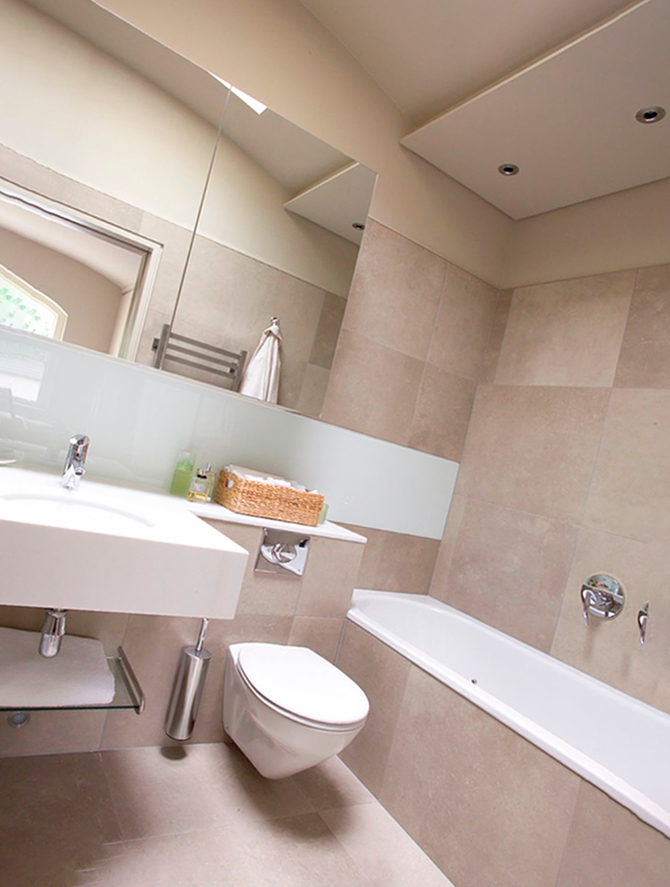
For example, between a bath, shower and washbasin.
In modern bathrooms, the toilet bowl can be placed almost anywhere in the room. But there are two important limitations to consider:
- The drain from the toilet bowl should be located 100-150 mm below the water seal of the bathtub or shower cabin. To ensure a height difference, the toilet tee has to be placed at a distance of at least 120-150 cm from the bellows.
- Supply and exhaust ventilation is installed above the installation site of the toilet bowl. Exhaust fans are not placed above the rest of the plumbing to avoid the water seal in the bellows from drying out.
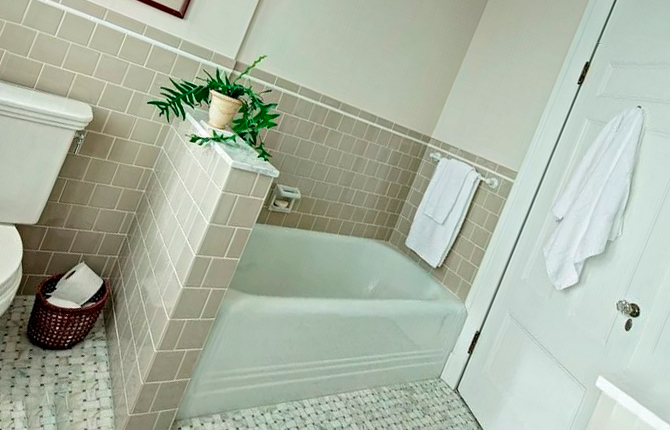
In addition, they traditionally try to separate the place for plumbing with a decorative partition or place it in a niche or move it to the corner of the bathroom.
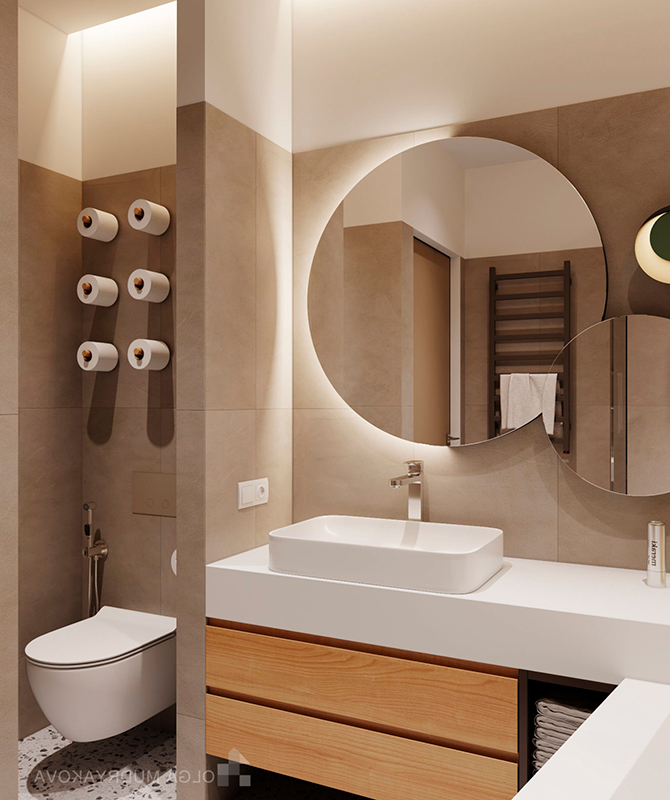
Bidet
Usually plumbing is placed at a small distance from the toilet. In small bathrooms, a bidet is installed only when a bathtub is abandoned in favor of a shower cabin.
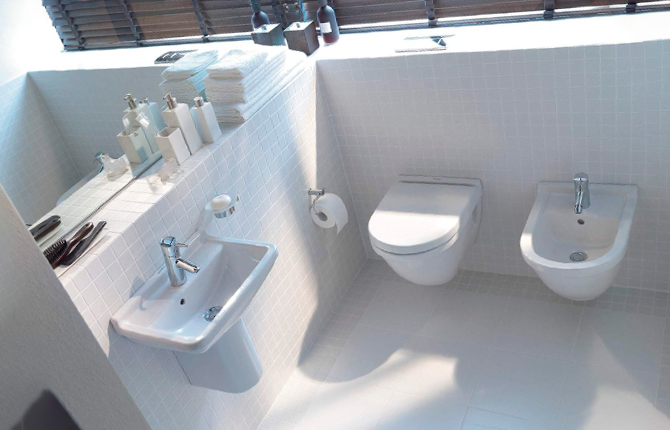
For rooms of modern layout, not combined with a toilet, a bidet is installed at a small distance from the washbasin.
Bath or cabin
As a rule, the choice is determined by the preferences of the owners or the pace of life. A shower cabin will take up no less space than a regular bath, so you won’t be able to save money. In addition, the presence of a huge glass box in the room has its drawbacks:
- Airing and ventilation of the space is deteriorating. Often the cabin body becomes the cause of the accumulation of dampness and condensate around the perimeter of the pallet.
- The shower cabin breaks more often, the repair is more difficult.
- The space under the cab pallet must be regularly dried and treated with antiseptics.
The shower cabin is convenient if you need a quick wash. In addition, many modern models for home bathrooms are equipped with steam generators and can operate in Turkish bath mode.
Otherwise, the shower cabin is inferior to a regular bath, both in terms of service life and comfort level.
Free standing bath
This type of plumbing differs from the classic bath in shape, size and installation method. A free-standing font is made of fiberglass, lined with acrylic, faience or cast iron. Plumbing is installed in the bathroom on a special podium or on steel supports.
The bath itself is located in an open space, usually at a small distance from the window opening or a special ventilation system. In some models of plumbing, water heating is installed, so water procedures can be taken without time limits.
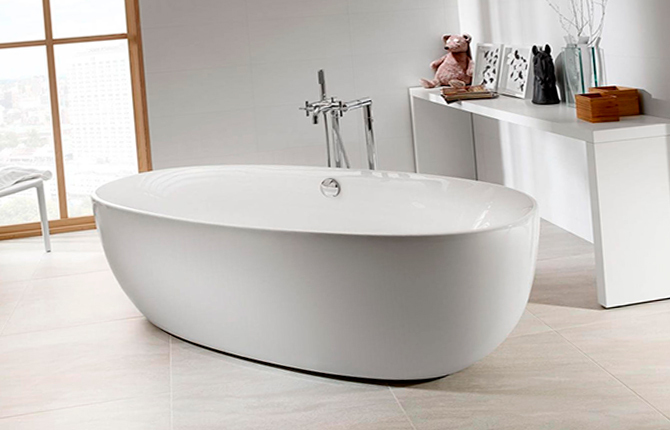
Acrylic bathtubs are relatively inexpensive and do not require special preparation of the premises. In terms of comfort, they are not inferior to cast iron and ceramic ones, they can be easily rearranged inside the bathroom. Cast-iron bathtubs are more often bought from the higher price segment.
The service life of such plumbing is 70 years or more.
Washing machine
Most often, a side-loading model is purchased for installation in the bathroom. Its dimensions are practically not inferior to the dimensions of top-loading machines, but the frontal location of the hatch simplifies the placement of the device among existing plumbing fixtures.
The washing machine is always placed under the wall of the bathroom - this is important to simplify the laying of hoses for draining dirty water and supplying clean water. The easiest way is to hide the car in furniture - a cabinet for a washbasin or a wardrobe.
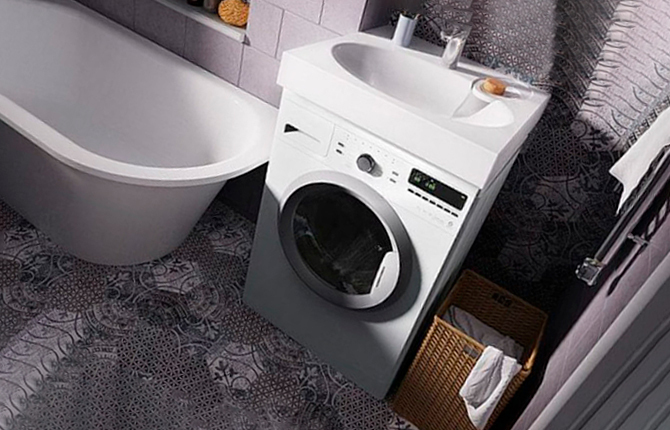
Sometimes the washer is placed directly under the sink. But such an arrangement will require a special cantilever mount and a bellows to drain the water.
How to install plumbing with your own hands
Before placing furniture and plumbing, the bathroom must be prepared. Conduct communications, water and sewer pipes, lay wiring for wall lights or a washing machine.
Plumbing can be installed in two ways:
- using standard fastening elements supplied with the plumbing;
- use homemade fasteners.
Washbasins, toilet bowls, bidets, cabinets, cabinets, washing machines are usually placed on a regular mount. The weight of plumbing and the load is small, so the fasteners included in the kit by the manufacturer are sufficient.
Heavy cast iron and ceramic bathtubs inside the bathroom are often on a brick podium or on a welded frame.
Installation of plumbing begins with marking the walls and floor. According to the marked points, a fitting is performed to determine how correctly the drilling points are selected. They punch holes, hammer plugs under the dowels and put the plumbing in place.
Technical part
For each type of plumbing, you will need to choose the installation height. This is the main parameter that is important to consider both for furniture - shelves, cabinets, and for an ordinary washbasin. It depends on how comfortable visiting the bathroom will be for all family members.
For most types of sinks used for washing and washing hands, there are recommendations from regulatory documents:
- SNiP 3.05.01-85, clause 3.15 - installation of plumbing in the bathrooms of residential premises.
- SNiP 11-64-80, clause 4.7 - for schoolchildren and preschoolers.
- GOST 24843-81, GOST 30493-2017 - requirements for the installation of steel sinks and washbasins.
The recommended installation height for ceramic washbasins is 800-850 mm for adults. For preschool children, the height should be no more than 700 mm. Therefore, in addition to the cabinet or cabinet under the sink, it will be necessary to provide a pedestal or step. Moreover, this should be a capital structure, no temporary huts or benches for children are allowed.
Bath
The standard bowl height is 55 cm, 60 cm or 70 cm. To install a drain device with a bellows, 15 cm is enough. If you use the floor version, then you can reduce it to 5 cm. As a result, the bathtub can be installed up to 70 cm from the top edge of the floor. For some this is a lot, for others it will seem very low.
Lightweight acrylic fonts are placed on double supports. Each pair is a thick stamped profile with holes at the ends. The width of the crossbar profile is 6 cm, the length is 50-65 cm. Each crossbar must be fixed with self-tapping screws to a wooden insert glued into the bottom of the bath.
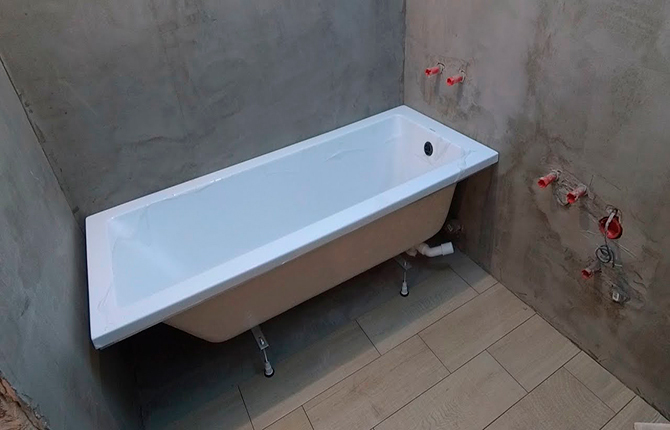
Further, studs-supports with nuts are wrapped into the holes at the ends of the profile. After that, the plumbing can be transferred to the bathroom, adjust the height of each support. With the help of a building level, set the drain slope of the body so that the water runs to the bellows.
It is important that after adjustment the weight of the acrylic body is distributed evenly across all four studs. After assembling the drain, the hole can be closed with a stopper, fill the bathtub with water and adjust the height of the supports again. The gap between the wall and the body can be closed with a sponge rubber gasket, but after finishing the bathroom.
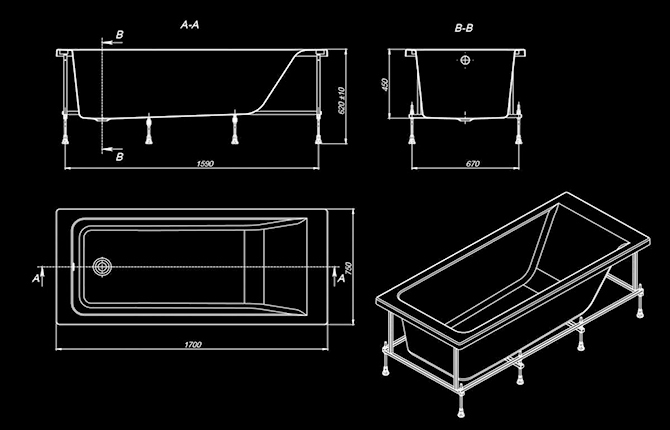
If you plan to install a cast-iron bath, then it is better to put it on a podium made of bricks or weld a frame from a square pipe.
Sink
Usually a washbasin or sink is bought together with a cabinet and a mirror. To install plumbing, you just need to assemble the furniture body, screw the legs, put it in the place chosen in the bathroom and put the faience sink into the hole on the countertop. It remains to fix the mixer, connect the water and sewer drain.
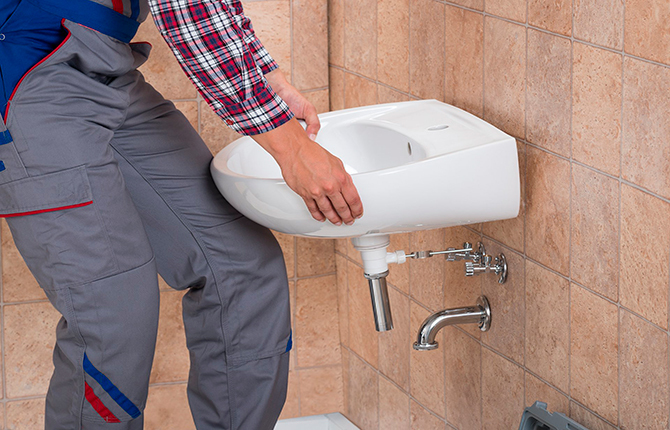
Installing the sink on the bathroom wall looks a little more complicated. First of all, you need to choose the height of the suspension. This can be done by simply trying on plumbing to the bathroom wall according to your height, or you can use the table.
| Height, cm | 140 | 145 | 150 | 155 | 160 | 165 | 170 | 175 | 180 | 185 | 190 | 185 | 200 |
| Suspension height, cm | 85 | 90 | 90 | 95 | 95 | 100 | 100 | 105 | 110 | 110 | 115 | 120 | 125 |
Attaching a heavy ceramic washbasin directly to the tiles on the bathroom wall is only possible for a "tulip". In other cases, for a cantilever installation, a metal carrier panel is laid first into the wall, under the tile. The embedded element is attached to the concrete with dowels.
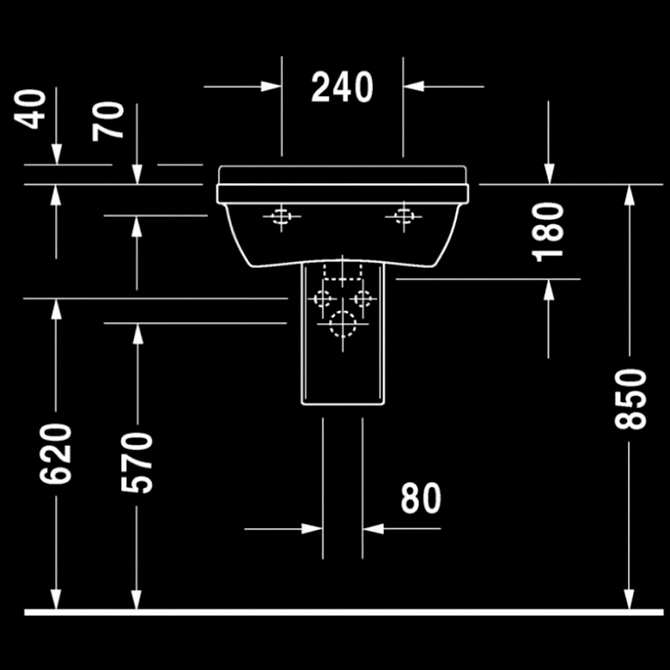
After gluing the tiles, you need to drill holes, fix plumbing, connect water and sewerage.
Toilet
In the same way, mounted plumbing fixtures such as a bidet or toilet are installed on the walls of the bathroom. On the one hand, it is convenient, as it makes it possible to save space. On the other hand, only a specialist can install a wall-mounted toilet, since the load is an order of magnitude higher than in the case of a washbasin. In addition, it will be necessary to accurately match the exit of the toilet neck with the inlet pipe of the sewer riser.
The floor toilet can be installed independently. The first thing to do is to measure the dimensions of its neck and determine the height of the inlet pipe of the sewer tee.
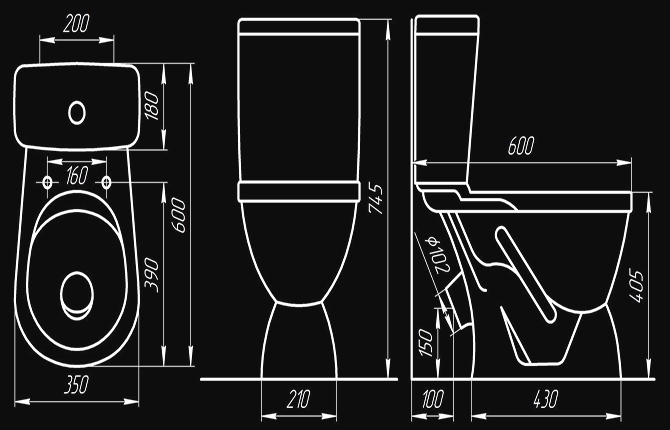
It is best to measure along the bottom edge. If the error is no more than 5 mm, then the toilet bowl can be brought into the bathroom, put on the transitional corrugation and docked with the pipe. When moving plumbing, you need to determine its optimal position, in which the corrugation is not deformed. It is clear that the dimensions of the drain tank must be taken into account, it protrudes beyond the body and may not fit into place if the distance to the wall is too small.
All that remains is to punch holes in the tile or concrete of the bathroom floor with a puncher, hammer in plastic plugs and wrap the screws. Be sure to close the fastener heads with plastic caps, otherwise in a year or two the slots will rust, it will be impossible to remove the plumbing.
Plumbing fixtures for the bathroom are always selected for a long time, they are tried on with the planned furniture, and the dimensions of the room are repeatedly measured. A mistake in the arrangement of furniture or plumbing can be very costly.
Tell us about your experience in choosing and installing bathroom fixtures. Were there any problems, how were they solved? Bookmark this article so you don't lose it.

