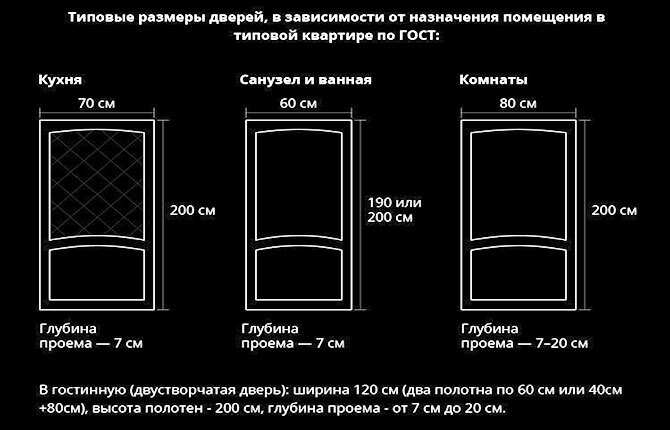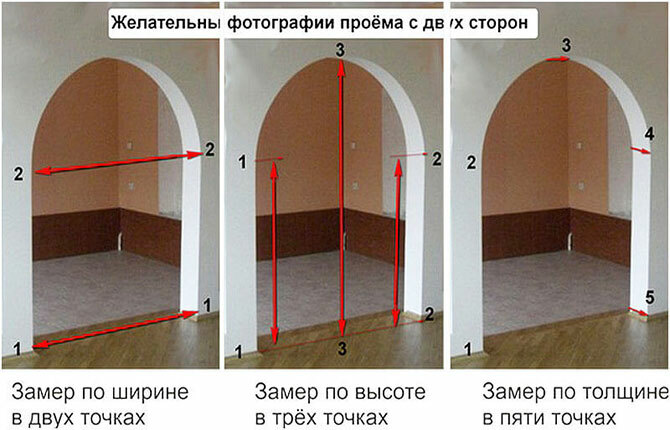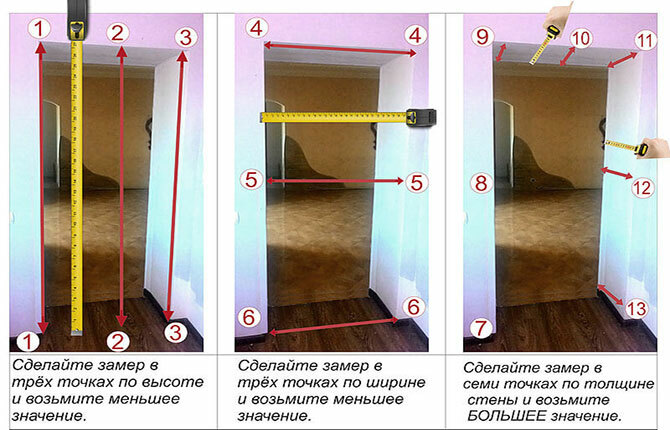Most door products are on the market in standard sizes that are suitable for typical buildings. However, there are cottages and new buildings with non-standard openings in the wall. They will have to make models to order.
In any case, in order to choose the appropriate option, it is necessary to correctly determine the required dimensions of the interior door. Otherwise, its installation will be impossible.
Building standards and the new GOST 475-2016 do not clearly regulate the size of doorways. However, most manufacturers in the manufacture of such structures are repelled from the table proposed for the documentation.
The dimensions of the door must fit the opening parameters.
Most city apartments are built according to standard designs, in which openings with standard sizes are initially laid. Doors for them are presented for free sale in specialized stores. Knowledge of GOST 475-2016 will allow you to accurately select the desired option.
Indeed, in this case it will be easier to avoid errors when taking measurements. To do this, it is enough to add the results obtained with the data in the table.
Interior openings in some new buildings and private buildings may differ from generally accepted standards. For them, standard doors with a box will not work. Products are ordered for non-standard projects. But then relying on GOST standards will not work, so it is especially important to make accurate measurements.
To change the shape of interior walls and holes in them in city apartments, you will have to obtain permission from the housing inspectorate.
On each door block, manufactured in the factory for standard buildings, they put a mark. It includes letters and numbers. Knowing how to decipher the markings of interior structures, it is easy to independently find out the features of the selected product.
Also, the marking may contain the air permeability class “B1”, “B2”, “B3”) and the strength class (“Md1” - “Md4”).
For example, the marking DG20-10L GOST 475-2016 stands for: "deaf left assembly, 20 dm high and 10 dm wide."
Along with the official coding of interior models, manufacturers also use their own factory codes.
When choosing doors for interior passages, the dimensions are determined based on the parameters of the passage. Therefore, you first need to measure it, and only then select the appropriate design.
Free sale presents standard sizes of door panels. You can find a suitable option for any typical apartment, as interior models are found in several versions.
Initially, when measuring a doorway, the resulting dimensions of an interior standard door will be slightly increased. To choose a canvas with a box that fits perfectly into the partition, you can use the table, which shows the parameters, taking into account the box and gaps.
Below is a table of the ratio of the parameters of the opening and the door of imported production.
| Opening dimensions in millimeters | Door dimensions in mm | ||
| Width | Height | Width | Height |
| 700-740 | 2060-2080 | 600 | 2000 |
| 800-840 | 2060-2080 | 700 | 2000 |
| 900-940 | 2060-2080 | 800 | 2000 |
| 1000-1040 | 2060-2080 | 900 | 2000 |
| 1340-1400 | 2060-2080 | 600+600 | 2000 |
Box dimensions
When choosing doors, you can see ready-made kits, which, in addition to the canvas, include a box with fittings. This is an easy-to-install option, which is a U-shaped design.
There are nuances in determining the size of a door frame for an interior or front door. After all, the total width of the panel and the box increases by 10-15 cm. And in order to leave the necessary gap for protection against abrasion between the wall and the installation frame, the opening parameters must be larger than the dimensions of the box.
The thickness of the interior box and the wall must match. Otherwise, the box simply will not be able to fix the structure reliably and aesthetically.
When self-assembling the box, the dimensions of the vertical racks are determined in accordance with the dimensions of the thresholds, gaps and vertical bar, as well as the height of the canvas.
Yes, I do my own doors.
100%
I put myself and not only myself.
0%
It didn't happen.
0%
Voted: 1
Opening dimensions
When creating openings in partitions and walls on their own, standard parameters are usually used. And already to the finished interior passage, a door is selected according to the principle described above.
Doorways from the contrary (calculation by size to an existing door structure) are usually not calculated. However, such calculations will help to make sure that the measurements taken and the choice of the door kit are correct.
To calculate the opening parameters based on the size of the door, together with the installation kit, you must:
- Determine the width of the interior passage. To do this, add the width of the door leaf with gaps on both sides, as well as two frame thicknesses.
- Find out the height. To do this, one frame thickness, one gap (in the upper part) and the distance between the panel and the floor are added to the height of the canvas. The latter indicator varies between 0.5-2 cm.
How to correctly determine the size of the opening for an interior door: video.
Door leaf thickness
The thickness of the interior door leaf can be different, but not more than the wall. The thicker the door, the more massive and expensive it looks. This parameter also affects the durability of the structure.
Its weight depends on the thickness of the canvas. The larger this size, the more requirements are placed on fittings. Sometimes you have to install additional hinges.
The most popular products are 3 to 4 cm thick. However, thinner MDF sliding models (2 cm) are also on the market, as well as ultra-thin tempered glass interior doors with a thickness of 8 mm or more.
Table of standard opening sizes
GOST 475-2016 (in the reference appendix) presents the standard dimensions of openings for interior doors. They are shown in the table.
| Height | Width |
| 1870 | 910 |
| 2070 | 710 |
| 2070 | 810 |
| 2070 | 910 |
| 2070 | 1010 |
| 2070 | 1210 |
| 2070 | 1310 |
| 2070 | 1510-1550 |
| 2070 | 1910-1950 |
| 2370 | 910 |
| 2370 | 1010 |
| 2370 | 1210 |
| 2370 | 1510-1550 |
| 2370 | 1910-1950 |
For example, for an opening 91 by 200.7 dm, you will need a door 80 by 200 dm.
One-and-a-half and double doors
If the opening between the rooms is from 120 to 150 cm wide, the door dimensions and the weight of the leaf of a single-leaf structure will be so impressive that it will be difficult to open it. Therefore, for wide passages, it is recommended to use double or one-and-a-half models.
Double-leaf models are a design of two canvases of identical size. Their width varies between 1-1.4 m.
One and a half options also consist of two wings, but one of them is half the size of the second. There are also models in which the width of one sash is a third of the width of the second. Such options are used for passages less than 120 cm, but too wide for the installation of a single-leaf structure.
The dimensions of such doors are selected as if the two halves are a single structure. Depending on the model, the parameters can be increased by 1.5-2 cm.
Doors with hidden frame
For modern interiors, hidden doors are often chosen that are flush with the wall. Cashiers are missing. The presence of the passage gives out only the handle.
To select hidden interior wooden doors, the usual scheme for determining the size of the canvas with a box is used. In order for the canvas to be hidden on both sides, it must match the thickness of the wall. However, it is easier to achieve an invisible effect on one side, then the coincidence of the thickness is not necessary.
Opening to living rooms
Building codes provide recommendations regarding standard doorways and their sizes for different rooms.

For a bedroom, nursery and other residential premises, the optimal passage width is equal to 88-89 cm. Standard height - 207 cm. For such parameters, a door 80 by 200 cm wide is used.
Opening for the kitchen
The optimal opening width for the kitchen is 78-79 cm. The height remains unchanged - 207 cm. In such a passage, a canvas 70 cm wide and 200 cm high is selected.
Openings for bathrooms
For a bathroom, according to the standard, the openings are narrower than for living rooms and kitchens. Standard indicators - 68-69 by 207 cm. The door for such a passage will have parameters of 60 by 200 cm.
For sliding doors without opening frame
Sliding interior models are not suitable for all apartments.
In this case, there are recommended dimensions:
- For interior sliding canvases, the minimum opening width is 80 cm. Optimally 100 cm.
- The minimum width of the passage between the rooms of double-leaf sliding doors is 120 cm. The maximum width in this case is 220 cm. And the sliding canvases will also be wider.
- If the passage width is greater than the above values, then interior sliding structures with a large number of canvases are used. Also suitable are door options such as "book" or "accordion".
The parameters of the canvas depend on the height and width of the opening, as well as on the design features of the sliding model. Be sure to take into account the technological clearance and space for the box (if provided).
The sliding canvas can ride along the guides along the walls or slide into the cassette. In the first case, the door may be wider than the passage.
Arched openings
In new buildings and private houses, you can find non-standard solutions. These can be passages, the parameters of which go beyond generally accepted standards, or an unusual shape.

The most common non-standard form is the arch. Often it is left open (but can also be closed - depending on the chosen design and purpose of the room).
Arched interior canvases are rarely found on the free market. Non-standard models are made to order.
Doors to order
Ready-made models are often not suitable for non-standard layouts. Also, not always available goods meet the requirements of customers. Therefore, many companies work to order.
To order a model that will fit into the existing opening, it is important to correctly measure the height, width and thickness of the interior door.
Companies that manufacture doors often offer to calculate the parameters of the canvas for an existing opening. They can offer a service such as a visit to the measurer's house, or use the data provided by the customer.
What do you need to measure yourself
To find out the required dimensions of an interior door with a box, you will need a pen and a notebook.

Measurement algorithm:
- Width. Measure the width of the passage (the distance between the walls) in three places: top, bottom and center. The resulting numbers are recorded. If they differ, then choose the smallest option. If the old door has not yet been dismantled, then measurements are taken only after removing the platbands.
- Height. Measure the height of the passage (from the top wall to the floor) on the left and right sides. The results obtained are recorded. If they do not match, then choose the smallest one.
- Opening depth. To do this, measure the thickness of the wall in several places on the right and left sides, as well as from above. If the parameters do not match, choose the largest value.
An example of calculating the width and height of a doorway
If calculations are made for a pre-purchased door leaf, then they use an online calculator or perform all actions manually.
To find out which opening is needed, you need to know the dimensions of the canvas. The height and width of the passage are calculated separately.
For example, let's calculate the opening for a door 80 cm wide with a standard door height of 200 cm:
- Width. To the width of the canvas (800 mm) add twice the thickness of the box (2x30 mm), the size of the mounting gap (10 mm), and twice the size of the door block (2x20 mm). It turns out that the width of the opening is: 800+2x30+10+2X[0=910 mm.
- Height (h). To h canvas (2000 mm) add h threshold (20 mm) and double the thickness of the box (2x30 mm). It turns out that h of the opening is: 2000+20+30[2=2080 mm.
What to do if the actual dimensions do not meet the standard
If the size of the door does not match the parameters of the passage and the exchange of purchased products is impossible for some reason, you can use techniques to help solve this problem.
Namely:
- If the thickness of the box is less than the thickness of the wall, then the protruding part is closed with an extension.
- If the thickness of the interior wall exceeds the thickness of the box, then in order to correct the situation, an even slope is made on the side and top sides.
Basic steps for taking measurements
The dimensions of metal, wooden, MDF doors are determined in the same way.
For this you need:
- in several places measure the width and height of the opening, choosing the smallest indicator;
- measure the thickness of the interroom partition, choosing the largest indicator.
According to the data obtained, an interior door model is selected. To do this, independently carry out calculations or select the appropriate option according to the table.
If there is no experience in carrying out such calculations, it is better to use the services of specialists from a company that manufactures or sells doors for both installations inside the apartment, on and at the entrance to it. Otherwise, there is a risk of making a mistake and, as a result, getting a completely different model that was originally planned for installation.
Choosing the size of interior doors and the direction of their opening: video.
Did you know about such nuances of measurements? Maybe you could measure yourself? Tell us about your experience in the comments. Bookmark the article and share it on social networks so as not to lose up-to-date information.

We bought doors for the bathroom and toilet and did not guess with the dimensions. They did not take into account that the canvas should be smaller than the opening, since a box, hinges, a small margin is also needed for mounting foam, etc. Of course, we do not expand the opening for the sake of the door. become. Fortunately, any product can be exchanged within 14 days after purchase, even if it was ordered online. The second time we used the table, since our layout is standard. Everything came up.


