Small-sized prefabricated reservoirs are considered the most convenient for relaxing in the country. Light weight, foldable design, which can always be removed at the end of the swimming season. But there is one drawback - the ladder to enter the water is extremely inconvenient, so most owners prefer to build a podium for a frame pool. The entire construction site will take three to four days at the most.
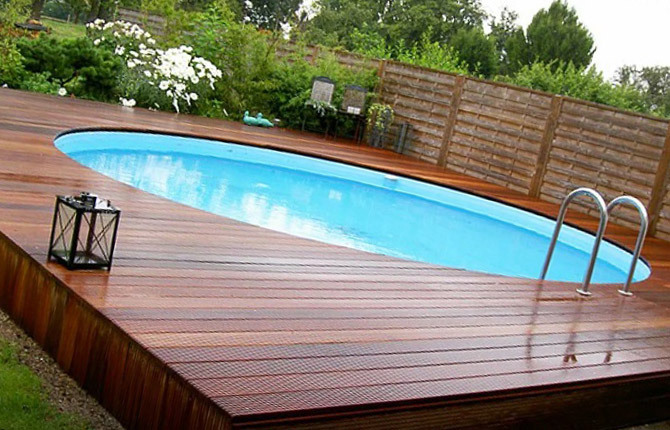
The content of the article:
-
What options for podiums can be used under the pool?
- Simple podiums
- podium extension
- Full strapping
-
How to make a wooden podium for a frame pool
- Tools and materials
- Which tree to choose
- Assembly instructions
- Installation of supports and external strapping with timber
- Binding and gender
- building stairs
- Arrangement of the upper part
- Refinement of the podium fence
- Decorative and protective finish
- Results
What options for podiums can be used under the pool?
Most often, the design of the platform for a frame reservoir is presented as an ordinary wooden terrace built around a container of water. You can sunbathe nearby on warm boards, it is much more comfortable than on a grassy lawn. Making a “terrace” with your own hands next to the pool makes sense, if only because it significantly reduces the amount of debris and sand brought into the water on the soles of bathers.
All this is correct, but the main functions of the podium for the frame pool are slightly wider:
- level the base of the site for the installation of the reservoir;
- close and strengthen the lower part, frame elements, protect the structure from accidental collapse or damage;
- in some cases, fix the upper edge of the side, thereby making swimming in the frame pool safer.
The tasks are different, therefore, the options for podiums for home pools are made according to different schemes. The only thing that unites them is the presence of a foundation and the use of a decking board to form a platform.
Simple podiums
In fact, this is just a boardwalk, knocked down from durable boards and installed on a columnar foundation. The main purpose of such a podium is to level the base under the frame pool and reduce the amount of sand and soil introduced into the water.
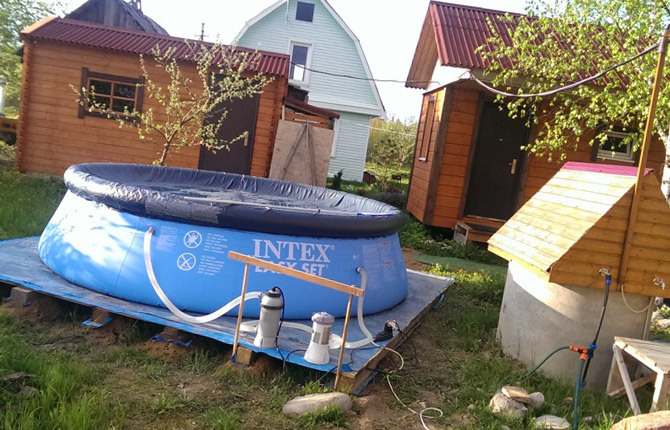
In addition, the installation of the platform protects the space around the reservoir from water overflowing over the side. Even if part of the water spilled overboard, there will be no dirt around the reservoir.
podium extension
The most common option is a platform in the form of an extension to the frame pool. Such podiums are usually built next to large bodies of water. There is not much space left on the site, so a small terrace attached flush with the side frame reservoir, makes it possible to save on materials and partially free up the area around pool.
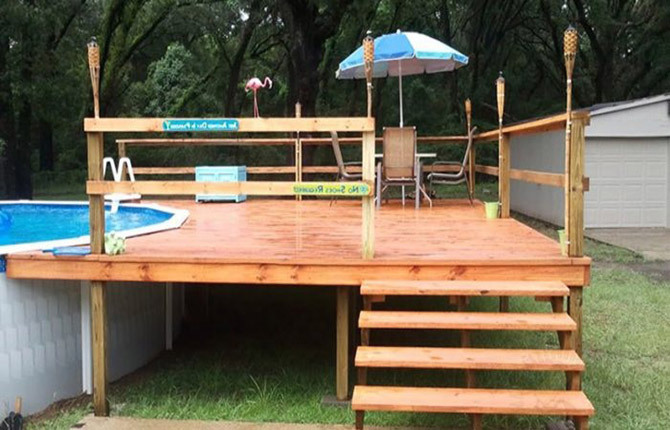
The design of the attached podium always has:
- stairs with handrails in several steps;
- a platform along which you can walk along the reservoir;
- place to stay nearby.
Most of the frame system that holds the bowl of the reservoir turns out to be a closed platform of the podium. It is possible to hide a filter, a pump, a disinfection and water heating system under the platform.
Full strapping
Quite often, if there is enough space on the site, the podiums are built in the form of a structure that completely covers the frame pool. That is, all elements of the frame are hidden under the platform, and the platform itself is made on the same level with the mirror of the reservoir.
There is a variety of a completely closed podium, when the frame pool is sheathed with a fairly narrow wooden path. On it you can even get around the frame pool in a circle. There are separate steps leading to the platform, and a ladder that descends into the water.
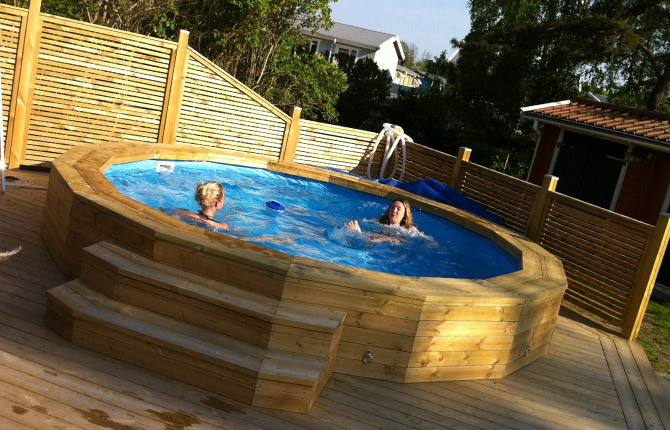
Despite its compact size, this version of the podium turns out to be more complex and expensive to build. Therefore, the scheme is used if there is not enough space on the site or the terrain does not allow full coverage of the frame structure.
How to make a wooden podium for a frame pool
It is clear that the larger and higher the platform, the more expensive its construction. For example, the attached options for the cost of material and the work of the master only slightly fall short of the cost of the frame pool itself. The amount of work is approximately for a team of 4 people.
If you make a full-fledged podium with a canopy, then the cost of construction will at least double. For an ordinary dacha, such a platform is not needed, but for a country house it is possible.
But in any case, a podium with a ladder is necessary for a good frame pool. For today, the best option can be considered an attached option. It, unlike others, can be made entirely of wood.
Tools and materials
Firstly, you need the frame pool itself, preferably of good quality, made in Europe or the USA. Secondly, you will need step-by-step instructions for its assembly. It makes no sense to make an attached platform for a pond from cheap single-layer PVC.
To build a wooden podium you will need:
- timber 100x100 mm - 18 pieces of 3.5 m each;
- timber 70x200 mm - 10 pieces of 3.5 m each;
- for floorboards - an inch board 120 x 25, about 50 pieces of 4 m each;
- forty board, 4 m long, 25 pieces for logs, 10 for facing and filing cornices;
- a two-inch board 200 mm wide, it will take about 20 m.
In addition, cement, sand, steel corners, self-tapping screws will be needed. Separately, you need to choose a paintwork material for wood processing. Mastic - for waterproofing pillars. You will also need an edged board for spacers or wedging of the frame structure until the final assembly of the podium.
From the tool, a standard carpentry set: a table circular saw, a screwdriver, a hand saw, a jigsaw, a tape measure, squares.
In addition to the podium assembly tool, you will need several high folding supports up to 160 cm high. Before stitching the frame structure, it will be necessary to set all the details to the horizon level; this cannot be done without additional supports.
Which tree to choose
The frame system of the podium can be built from wood of any species, except for poplar or birch. Simple platforms for small pools are built from pine or spruce.
For attached podiums, as a rule, parts from several types of wood are used:
- oak, larch or aspen is suitable for vertical racks;
- strapping elements, log beams, struts and struts - pine, maple, spruce;
- for the floor, as well as railings - linden, ash.
Stair details should be made of oak or larch. For secondary structural elements, any slab or unedged board is used.
Often you can find recommendations for the manufacture of wooden flooring and larch fencing. It is better not to use this material. Larch wood practically does not rot during prolonged contact with water, but is quite prickly and gives a large number of chips (splinters).
Assembly instructions
First you need to assemble the frame or the outer contour of the future podium. We hammer in a pair of pegs on each side along the walls of the pool and pull two cords, draw two parallel lines.
We mark the next two, draw along the ground perpendicular to the first two. The result was a markup in the form of the letter "P" with an additional jumper in the middle. This is the outline of the future podium. The indent from the edge of the pool will be equal to the width of the podium.
We lay the beam according to the markings on the ground, cut off the excess, connect it with screws into a frame U-shaped structure.
Important! While it will lie on the ground in the position it was assembled. The pool in this case is used as a template. You can't move, you can't move.
Installation of supports and external strapping with timber
The next step is to drill holes for the supports. The U-shaped frame structure lying on the ground will be used as a marking template. It is necessary to drill one support in the corners, two more along the midline (the axis of symmetry of the pool) and a couple on the near line. In the latter case, the indent from the edge of the pool is 100-120 cm.
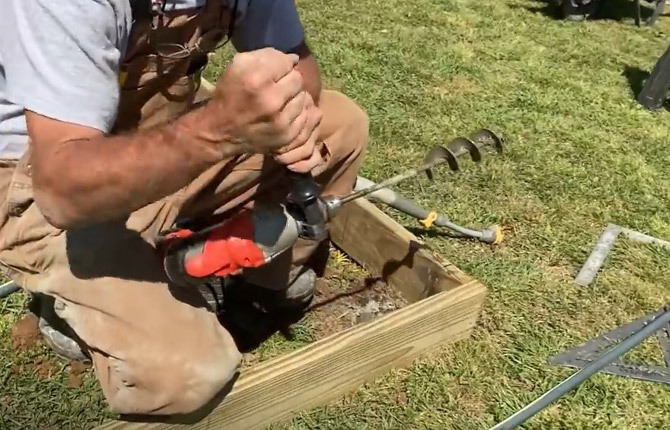
You can drill with a conventional electric drill with a 100 mm auger drill. Depth - 50 cm.
Next, you need to install the corner supports from the timber. It is clear that before installation, the lower ends of the racks must be treated with mastic or any other liquid waterproofing.
Be sure to wait until the protection dries and becomes hard. Only after that it will be possible to fix them in the pits with the help of wooden wedges. It is desirable to immediately align vertically, as far as possible.
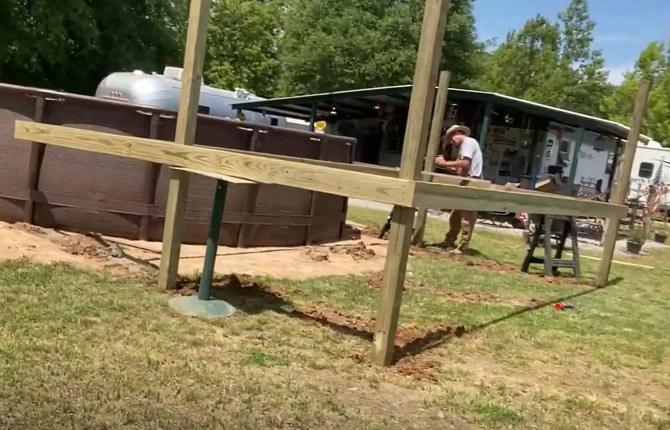
Once the posts are ready, you can lift the strapping from the timber. For this, pre-prepared bench supports are used. The strapping of the future podium must be raised to the level of the pool minus 40 mm (the thickness of the board on the site).

After alignment, the frame structure is temporarily fixed using diagonal braces. All parts are assembled using self-tapping screws and a screwdriver.
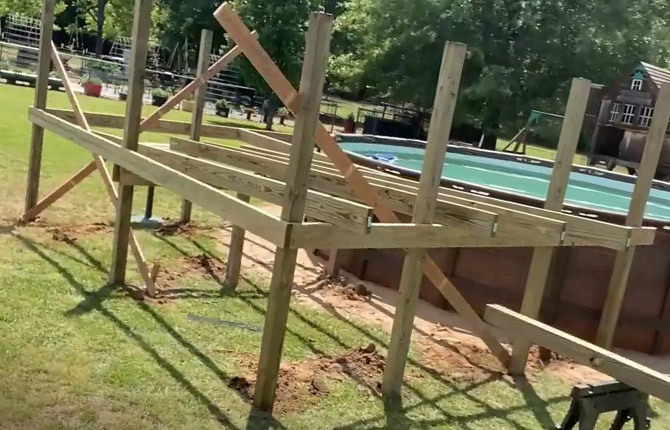
Now you need to increase the number of vertical supports:
- additionally, two poles are installed along the outer line to the left and right of the pool;
- three pillars are mounted on the median line, but these are already short racks.
The one that is near the pool itself, and the far one is cut off according to the height of the frame strapping. The central rack is made lower by 20 cm.
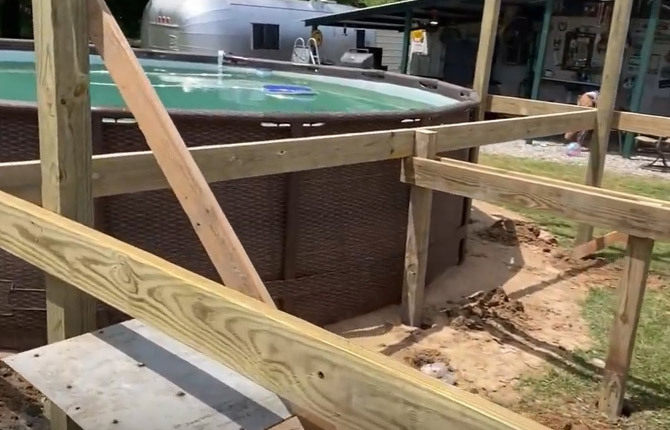
In addition to the supports, a jumper is made on the middle line of two forty boards. It will be located 20 cm below the overall frame strapping.
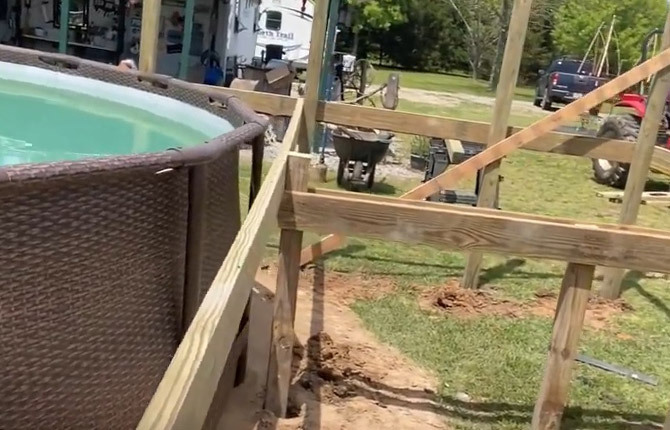
It turned out to be a fairly solid structure with a rigid binding to the ground. So far, the strength of the frame structure is low, since the supports are not fixed in the pits.
Therefore, at this stage, you need to strengthen the racks in the pits. It will take 8-10 buckets of thoroughly washed crushed stone with a fraction of 10-15 mm. We fill it in the pits and gently ram it with a metal crowbar.
Binding and gender
The next step is to tie the frame base of the podium to the pool. There will be no rigid coupling between the pool frame and the podium, but it is necessary to close up the area where the platform adjoins the side. Subsequently, this part of the frame structure will be covered by floor boards and soft protection of the pool edge.
Previously, excess material on the diagonal struts must be cut off, only the tops of the pillars should remain in the upper part of the podium. They will be used for fencing.

Next, lag beams from a magpie board 20 cm wide are installed on the site. The step between the lags is 45-50 cm. The lags are simply sewn with screws to the frame strapping of the platform.
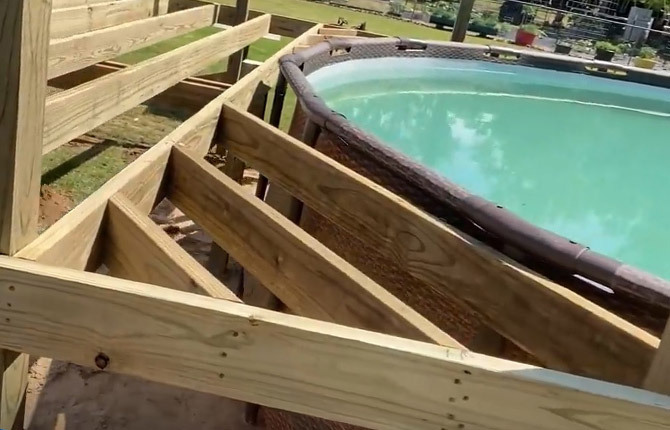
The blanks at the corners have to be cut, sawed off the ends at an angle and adjusted to size individually. Particular attention should be paid to the corner where it is planned to install a ladder to the frame pool.
The problem is that the stringers, when climbing the steps, exert horizontal pressure on the frame base of the podium. Therefore, you need to leave space so that, if necessary, you can add reinforcement of the supports in the form of additional struts.
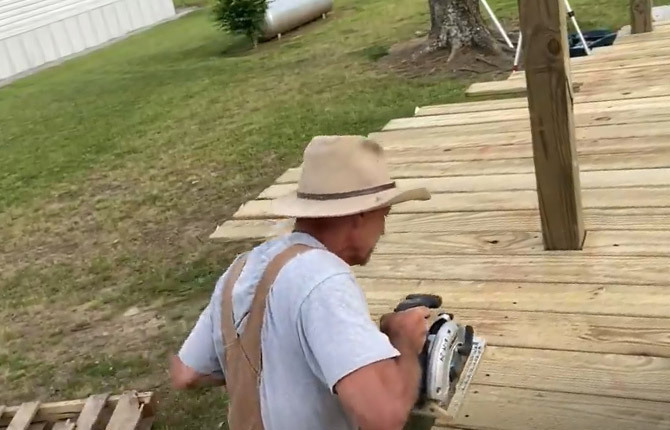
It remains only to lay the floor on the log beams and cut the edges with a manual circular saw.
building stairs
To climb to the podium, a wooden ladder on two stringers will be used. But first you need to make the frame part of the transition platform.
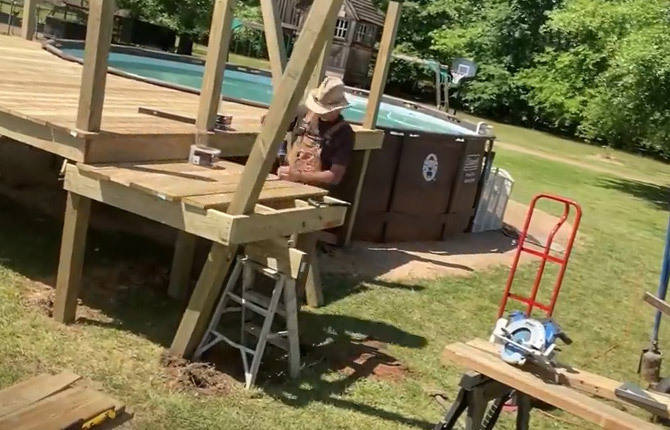
The frame is assembled in the form of a square frame from a forty board. Two longitudinal struts cut inside, and the corners on the inside are reinforced with metal plates.
The box is lifted onto a stand, from the side of the podium they are fixed with screws directly onto the supports. To install the platform, you will need to additionally dig two pits, put two supports from the timber. Moreover, the material is not cut, the protruding upper part will be used for the frame base of the staircase railing.
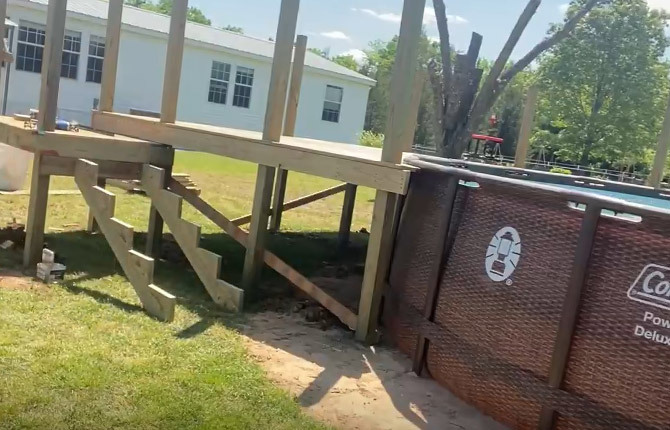
Next, a horizontal cross-beam is sewn onto the tables of the site, and two stringers are attached to it, cut out in one piece from two fortieth boards. The bottom edge will rest on the bar.
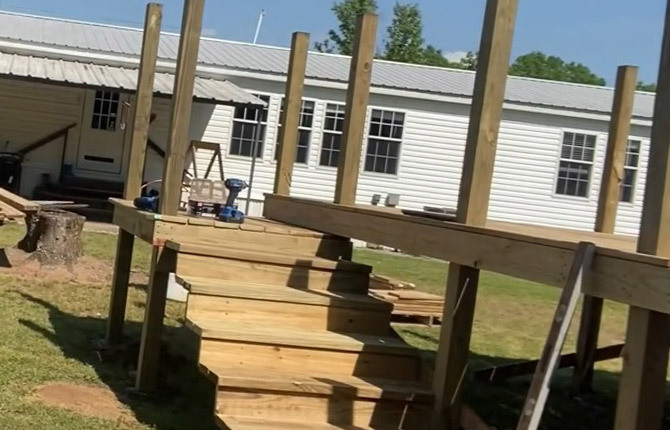
The ladder frame is sewn up with pieces of floorboards left after laying the floor on the podium. After that, you will need to break through another hole, on the left side at the base of the stairs. Depth - at least 50 cm. A bar 70x70 mm is placed vertically in the pit. This will be part of the stair railing frame system.
Arrangement of the upper part
First you need to make a fence. You need to close the entire perimeter of the site, except for the part that is directly adjacent to the pool. The height of the fence is up to 90 cm. First you need to cut the tops of the pillars at the same level and lay on top of the beam 70x70. It is clear that all the wooden parts on the podium of the pool must be carefully sanded with sandpaper.
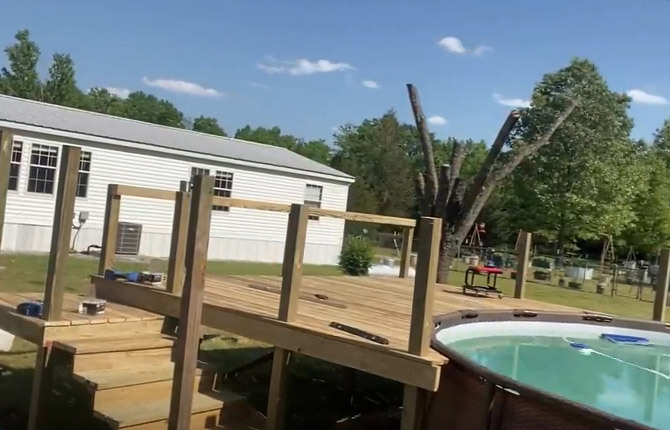
Similarly, a beam is stuffed along the railing posts of the stairs and the intermediate platform.
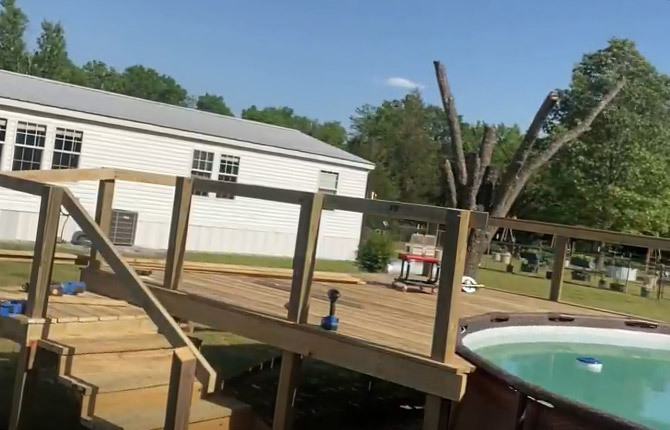
The material is stuffed onto the racks from the inside. It is also polished so that there are no burrs, but it will not be used for gripping with hands. The entire fencing of the podium of the frame pool will receive a railing from an inch board, pre-sanded on the machine to a perfectly smooth surface.
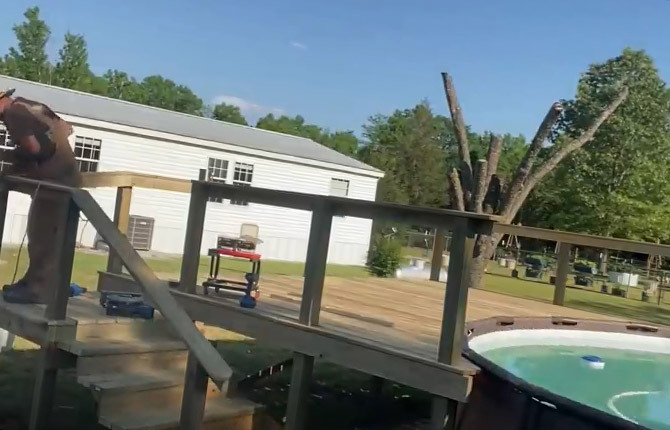
Now you need to mix the cement-sand mortar. First of all, the area in front of the stairs is poured. The frame structure of the stairs has a reliable support in the upper part, in the lower part there is only soil. Therefore, a small concrete slab will securely fix the base.
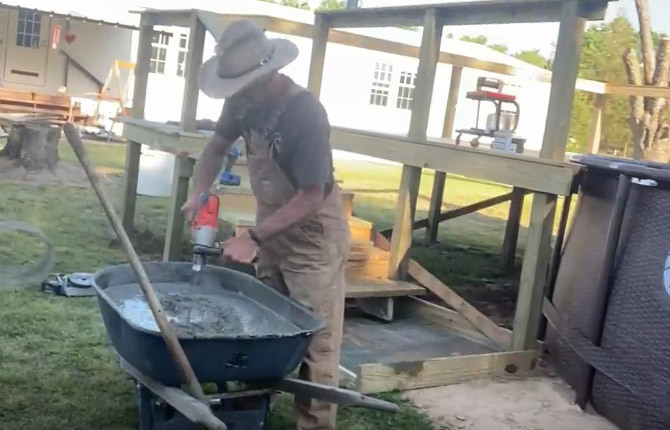
Part of the solution will need to be diluted to a more liquid state and spill all the supports of the frame part of the podium with it. Each post should take at least 2 liters of the mixture.
Refinement of the podium fence
The railing scheme will only work for the adult population. If children swim in the pool, then the podium fence must be closed. This can be done by installing decorative plastic balusters, sewing up the fence with clapboard, crate. All of these schemes will require significant expenditures of funds and effort.
The easiest way to close the fence is to use a metal welded mesh:
- it is necessary to fill along the contour under the railing and along the lower part of the supports a horizontal bar 50 mm wide;
- measure the height from the surface of the podium to the railing and cut a strip from the steel mesh to size;
- install the mesh from the outside of the pool fence.
The mesh is nailed with staples with a hammer. The option to fix with a furniture stapler is clearly not suitable. As a rule, children swimming in the pool love active games on the podium. Therefore, furniture staples simply will not stand.
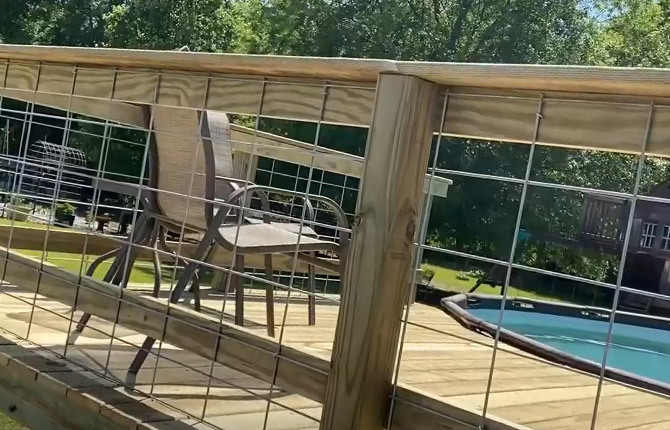
Important! After installing the edges of the metal mesh, you need to sew up a decorative strip. Otherwise, the sharp edges of the wire may cause injury to the hands of pool users.
The bottom edge of the mesh can be sewn directly to the bottom bar.
Decorative and protective finish
After the assembly of the podium to the frame pool is completed, it is necessary to seal the joint between the sheathing of the upper edge of the pool and the wooden floorboards. First of all, you need to remove the soft material, dry the wood, apply a thick layer of sealant (mastic waterproofing), and then put the skin back on. Before using the frame pool, the waterproofing of the edge must dry.
Next, you will need to select the coating separately for the floorboards of the platform, the fence and the frame structure of the podium. The floorboards must be sanded before applying the protection to remove the top layer, as well as possible chips on the edges of the boards. After processing, the flooring is thoroughly cleaned (can be blown) from dust according to the instructions.
Sauna oil should be used as a protective coating for the site, but only from Finnish or Swedish manufacturers. The impregnating material penetrates deep into the wood, dries, forming a thin film. In this case, no oil enters the pool. The coating is soft, it is pleasant to walk on it with bare feet.
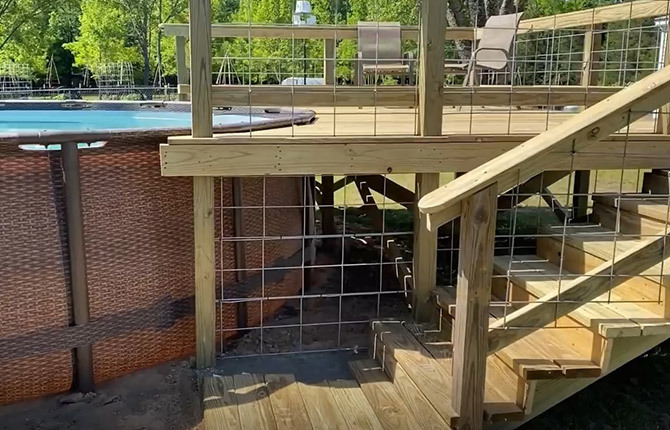
If it is not possible to use wax, then you can apply polyurethane varnish. It is also used to protect railings, stairs, railings. The coating is applied in several layers. The railing after varnishing will need to be further sanded.
For the frame system of the podium, it is better to use high-quality oil varnishes (paints). If there are no such materials, then bituminous mastic can be applied.
Results
Building a podium for a frame pool with your own hands is quite simple if you have at least a little experience working with wood. When planning a platform, special accuracy is not required, but the parts must be connected carefully, and most importantly, securely. In this case, the wooden podium will last long enough, even if you use the pool every day.
Articles for you:
- How to make a pool with your own hands
- How to make a pool in the country with your own hands
Tell us about your experience in building platforms for swimming pools. What should be considered first of all when choosing a project? Also save the article to bookmarks and share it on social networks.


