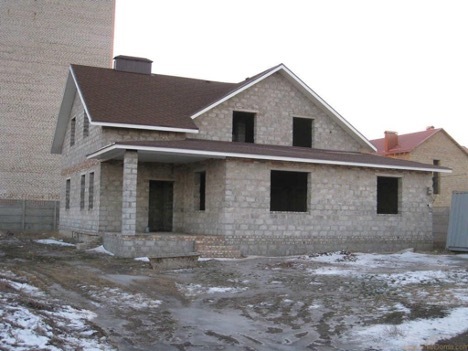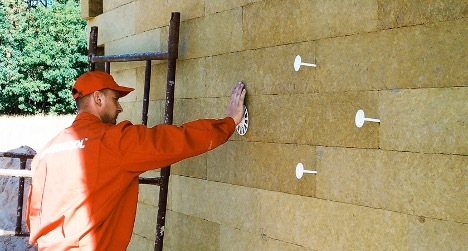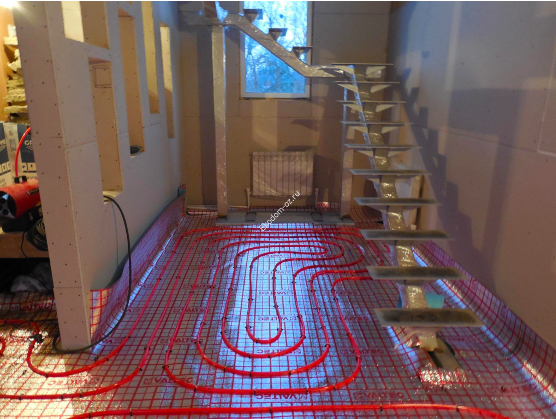Quite often, site owners have a question about whether it is possible to carry gas into the bath. There is no direct prohibition on this, but there are a number of legislative restrictions. One of the most important requirements is that the bath must be on a solid foundation. These and other rules, as well as the procedure for obtaining permission, are described in detail in the submitted material.
The content of the article
- bath requirements
- 3 gasification options
- How to get permission
bath requirements
Before you understand how to conduct gas into the bath, you need to figure out what the requirements for the room are. The fact is that in many cases a bathhouse, like other outbuildings, is, in fact, a self-construction. They do not have a capital foundation, but stand on supports or a strip base.
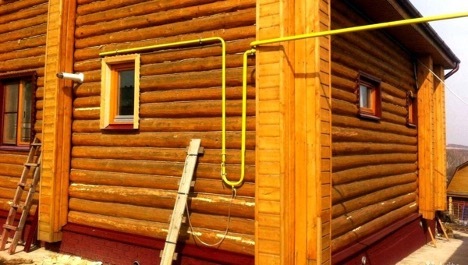
Under such conditions, it will not work to conduct gas into the bathhouse, because first you need to legalize the building by issuing a registration certificate. Representatives of the BTI will come directly to the place and inspect the bath. They will make sure that the premises and equipment comply with several mandatory requirements:
- capital foundation;
- channel for ventilation or window;
- stove in a room with a volume of at least 8 m3;
- the passage in which the furnace is installed, with a width of 1 m;
- distance to the fence from 3 m (if there are buildings on another site - from 6 m);
- the presence of the main and emergency doors (fire exit);
- both doors must open outwards and be equipped with handles;
- non-combustible door material;
- stoves are only metal and only factory-made with the appropriate certificate;
- the presence of a fuse that blocks the gas flow in the event of flame extinction;
- complete tightness of the chamber;
- the presence of a remote fuel channel;
- nozzles must be narrowed if gas is supplied from a cylinder, or expanded if from a main gas pipeline.

3 gasification options
As can be seen from the previous section, quite often there are doubts about whether it is possible to gasify a garage or a bathhouse. In the case of a conventional outbuilding, the procedure will definitely not work, because the building must be capital. Several options are possible:
- To build a free-standing bath, having provided in advance all the conditions for gasification in the project.
- Build a bath together with another room, for example, a guest house, a summer kitchen.
- Attach a bathhouse to a dwelling or convert one of the rooms for it with an appropriate restructuring (if it does not entail transfer, partial destruction of load-bearing walls and / or supports).
The last two options are simpler in terms of paperwork. The fact is that it is not so difficult to obtain a permit for gasification of a capital residential building (house, outbuilding). If we are talking just about a bath, even on a capital foundation, the requirements for it are more stringent.
How to get permission
The procedure itself and the method of how to conduct gas to the bathhouse from home are approximately the same:
- Submit documents.
- Wait for the experts to arrive.
- Get permission.
- Clarify how much it costs to conduct gas to the bath, and hire a team.
- Sign the acceptance certificate upon completion of work.
You can apply in different ways
- online on the State Service portal;
- online on the portal of the Single operator SOTSGAZ;
- personally or through a representative (on the basis of a power of attorney) at the MFC.
In this case, it is necessary to take care of the full package of documents in advance:
- passport;
- certificate of ownership or extract from the register for the house and land;
- an agreement on the purchase (or inheritance, privatization) of a house or land;
- MIWG calculation;
- situational plan.
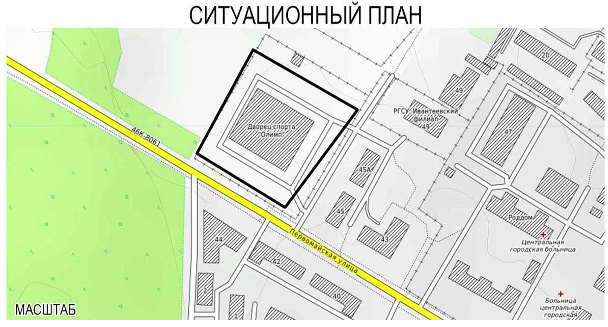
It is not always clear where to get the last 2 documents from this list in order to bring gas to the bath. MCHRG is understood as the maximum volume of gas consumption in 1 hour. This is a parameter that is calculated and fits into the specifications (technical conditions). It is determined by specialists depending on the power of the equipment that is supposed to be used. The MIWG calculation can be omitted if it is less than 7 m3.
As for the situational plan, this is a diagram that reflects the site, house and other buildings, as well as natural and artificial landmarks in the area, for example, a forest belt, a river, a road, industrial, engineering objects. The document is ordered independently in several ways:
- online on the Rosreestr website;
- online on the State Service portal;
- in person at the local government.
Thus, it is not too difficult to technically implement the connection of the bath to the gas pipeline. But to make sure that the room meets all the requirements is not always realistic. If initially they were not provided for in the project, you can attach a bathhouse to a residential building on a solid foundation - then the design will be easier.
