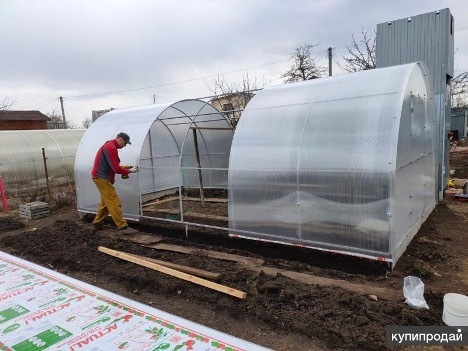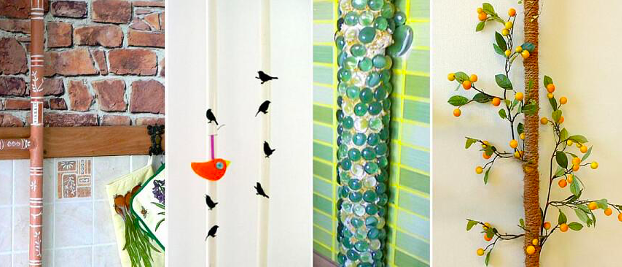Warming of the balcony parapet is carried out before the glazing of the structure or after that. In any case, permission is required from the management company, since the installation of insulation involves an increase in the load on the balcony slab. How to do the work correctly is described in the material presented.
The content of the article
- Do I need a permit for insulation?
- Step-by-step instructions for insulation with foam blocks
Do I need a permit for insulation?
We can say about the balcony parapet that this is a fence that is attached directly to the concrete base. Usually this is a plate, on a frame, having 3 sides - 2 side (usually the same) and one front (the longest). The height of the parapet is at least 100 cm or at least 110 cm (if the height of the house is more than 30 m).
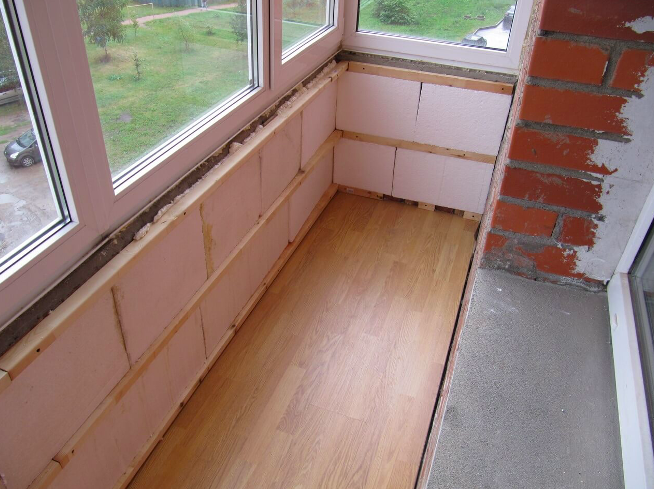
In old houses, this part of the structure does not have insulation, so owners often make a parapet from foam blocks, foam plastic, mineral wool and other materials. It must be borne in mind that the parapet itself, the canopy and the side walls are the property of the owner of the apartment. But the balcony slab belongs to the common property, for the maintenance of which the management company is responsible.
Sometimes it is necessary to strengthen the balcony before glazing, because at the end of the work the load on the slab increases greatly. But even if it is relatively new, the owner must make an application to the management company and wait for the commission to arrive with the issuance of an inspection certificate and permission.
It should be borne in mind that in some cases it is necessary to replace the parapet on the balcony:
- the fence is too old and worn;
- it is necessary to free up additional space in order to slightly increase the area of \u200b\u200bthe balcony (due to this, the use of even volumetric heaters will be almost imperceptible).
Step-by-step instructions for insulation with foam blocks
Balcony parapet insulation is performed using different materials. One of the most popular are foam blocks of brands from D600 to D700. This is a durable insulation that protects well from the cold, does not rot, does not mold and practically does not absorb moisture. Since the height of the parapet on the balcony is 1 m as standard, it is enough to simply calculate the number of blocks and, if necessary, cut out the missing fragments.
Installation is carried out in several stages:
- Clean the plate from dirt.
- If the floor is very old, refill the screed and lay the waterproofing.
- Take measurements and mark the places where the insulation material will be located.
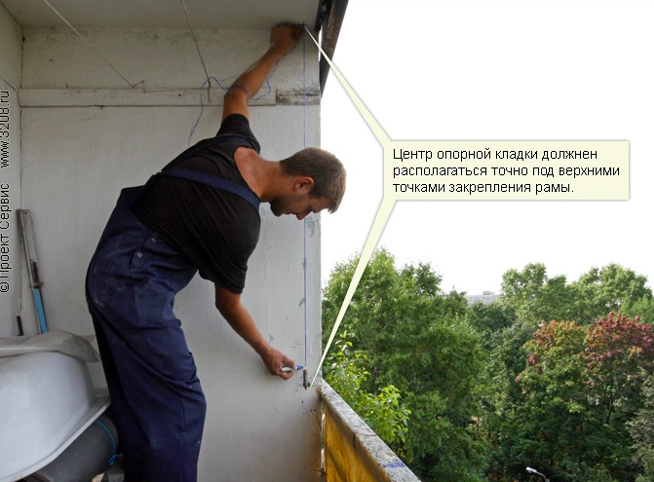
- Determine the required number of blocks - whole and cut.
- In order for the lining of the parapet to be done correctly, a metal profile in the form of the letter “P” is first mounted.
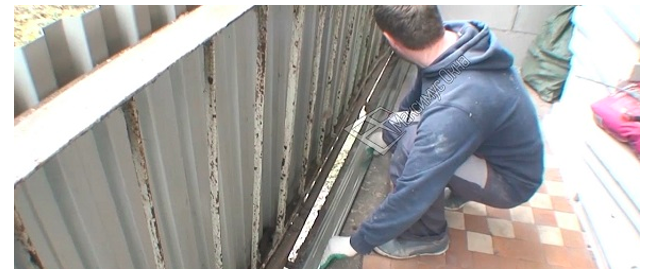
- Prepare the solution and begin to finish the parapet of aerated concrete blocks. Lay the first row, and the second and subsequent - in a checkerboard pattern.
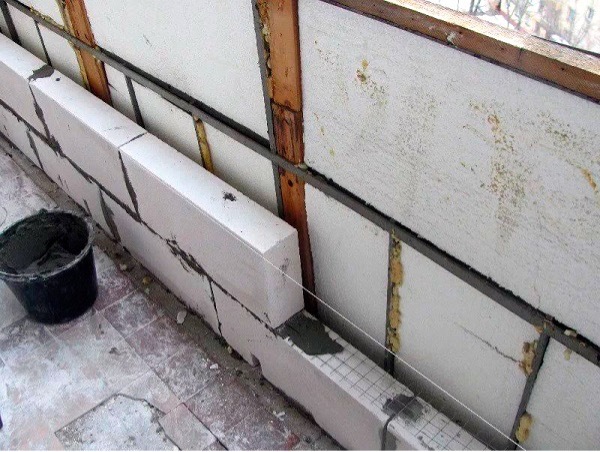
- The laying of the parapet involves the installation of whole blocks first, and then fragments fitted to the size of the fence.
- The side walls must be pulled directly to the wall of the house. Therefore, reinforcing bars are preliminarily hammered into the ends of each row.
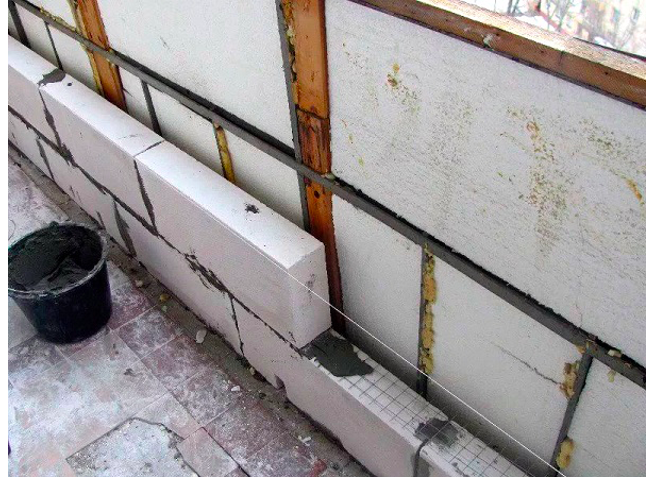
- At the last stage, the blocks must be primed, both outside and inside. This may require the services of industrial climbers.
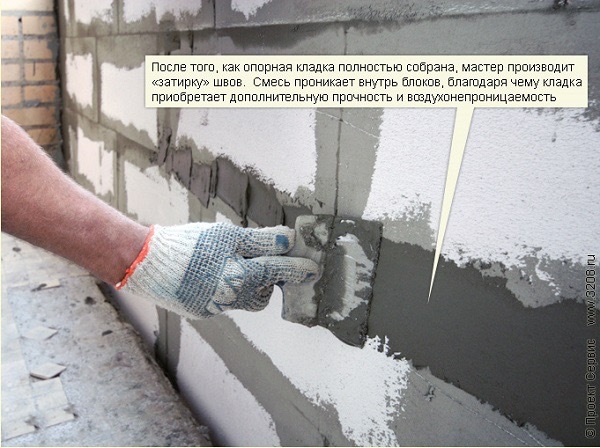
The parapet can also be insulated with mineral wool. This is an environmentally friendly, durable material that protects well from the cold. But rolls can quickly deteriorate due to high humidity. Therefore, during installation, it is necessary to use high-quality vapor and waterproofing.
