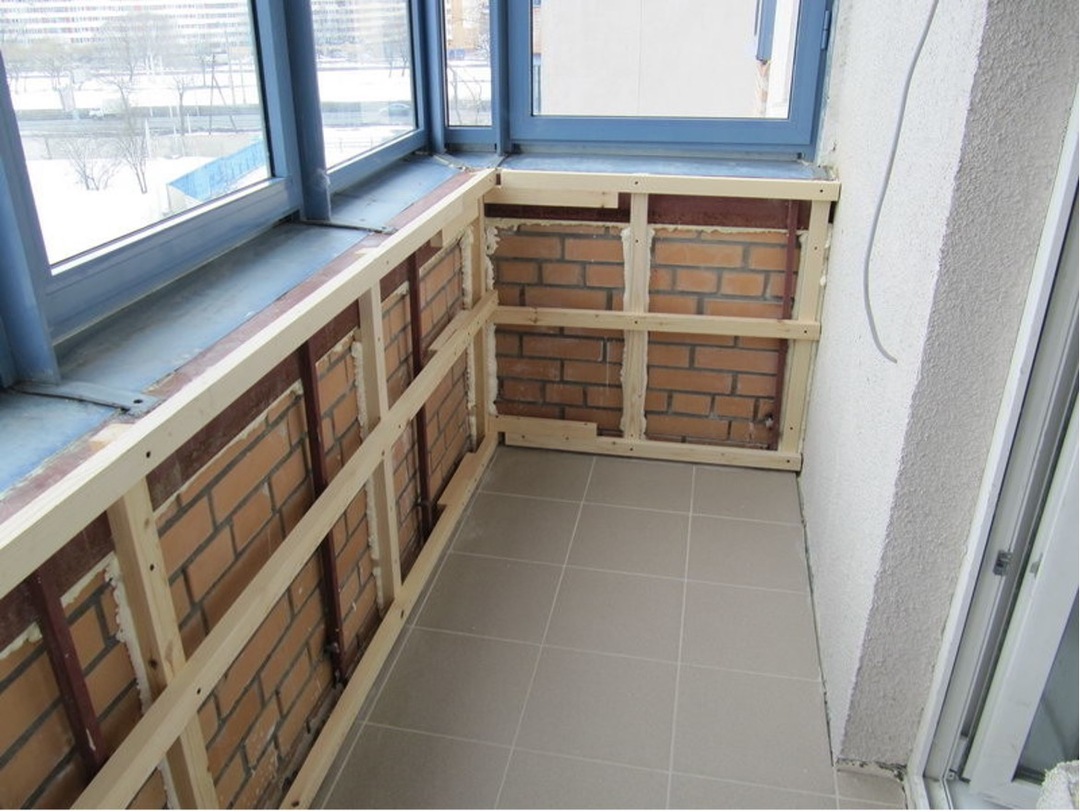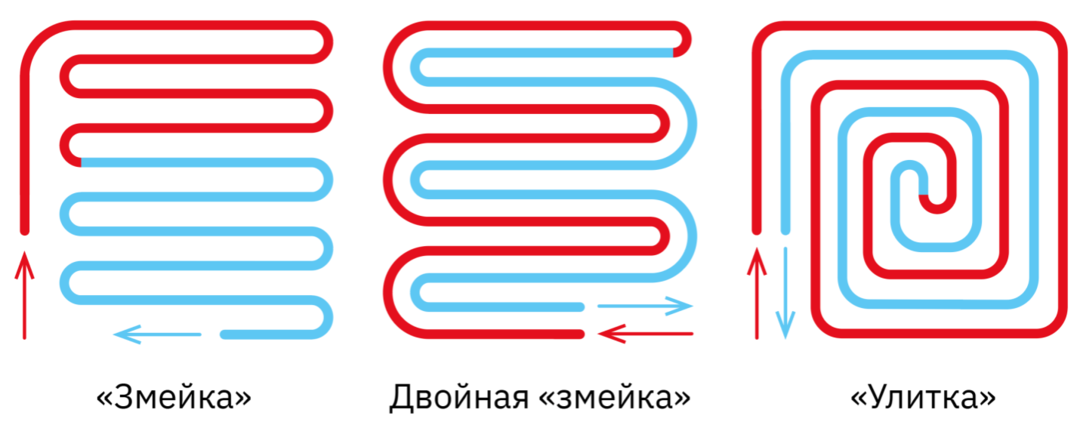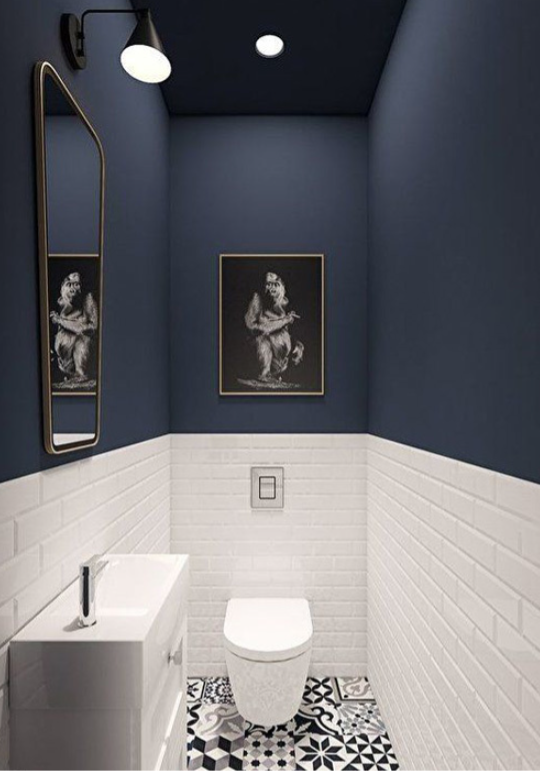Do-it-yourself drywall arch can be of different types. Most often this is a classic design, although it is possible to make a more gentle arc, and even a semi-arch. The main types of models, methods of bending drywall and step-by-step installation instructions are described in this article.
The content of the article
- How to choose the type of arch
- Metal profile arch
-
How to bend a sheet of drywall
- With needle roller
- With notches
- Arch made of wooden blocks
How to choose the type of arch
Understanding how to make a drywall arch, you can consider several types of structures.
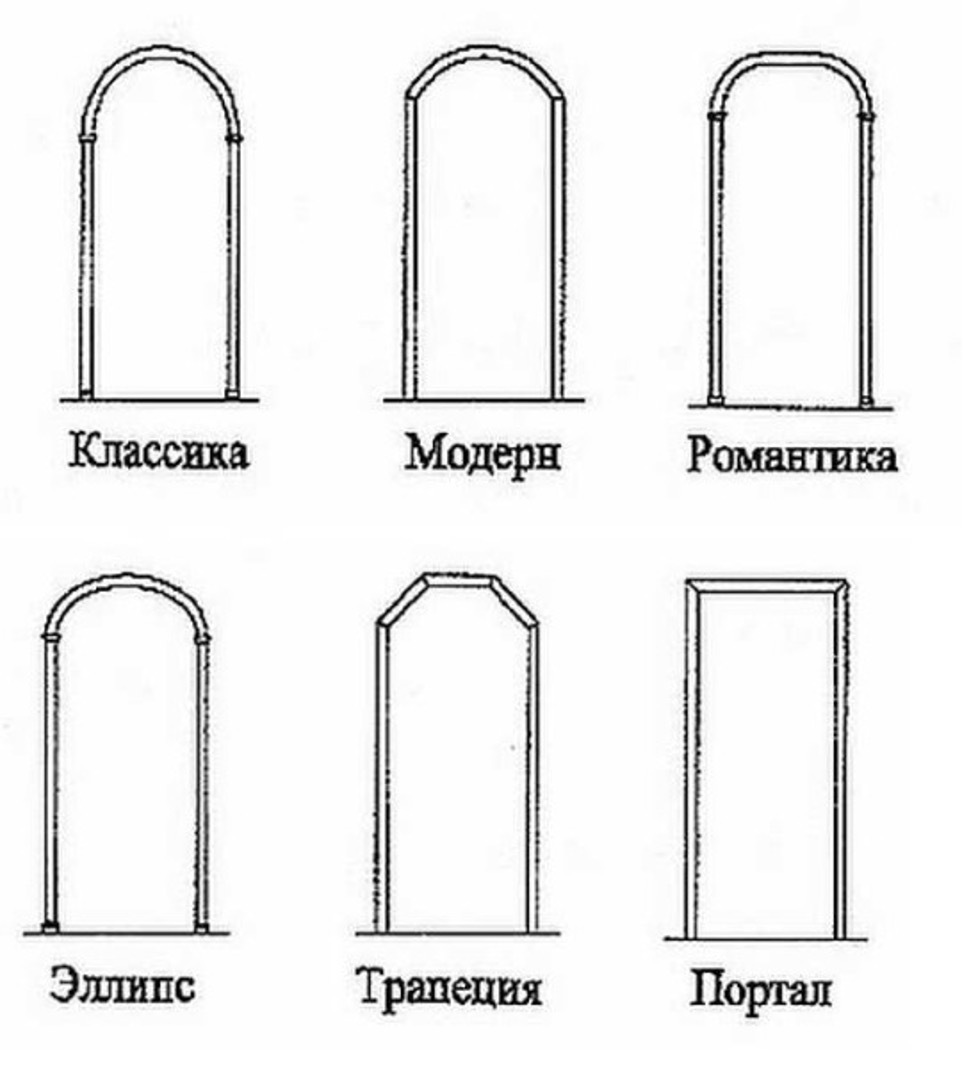
Among them, the classic version is most often chosen. In fact, this is a regular semicircle. Its diameter exactly corresponds to the width of the opening, so a real arch is obtained. Usually it looks quite beautiful with high ceilings of the order of 280-330 cm. Another condition - the corridor should be long enough and spacious.
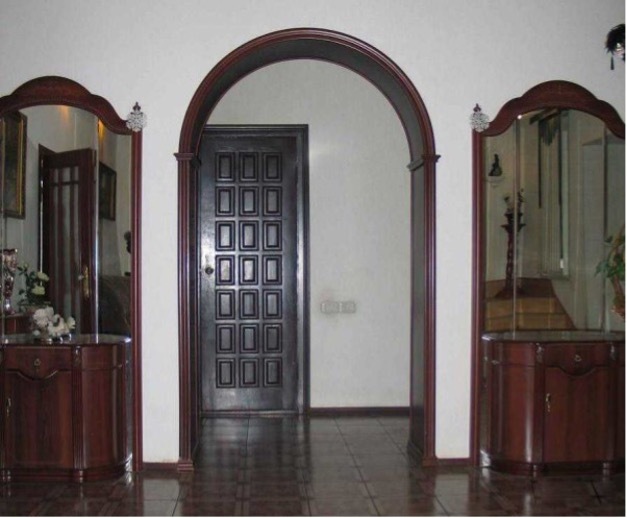
Another way to make a drywall arch with your own hands is a modern style model. In fact, this is a long arc with a rather large radius. The result is a maximum of a quarter of a circle, not half of it. Looks good in a spacious, wide room. Can be considered as an alternative to a balcony door.
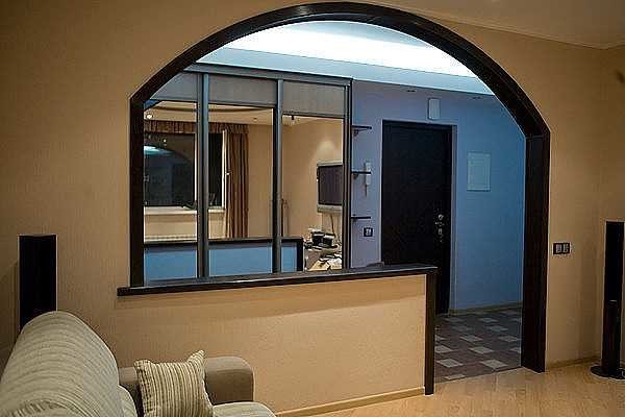
You can also learn how to make an arch from a profile. This design is durable and well suited for any model, for example, in the style of "Romance". This is a peculiar type that bears little resemblance to the classical arch. The upper part is a continuation of the ceiling, and only the corners have characteristic rounding.
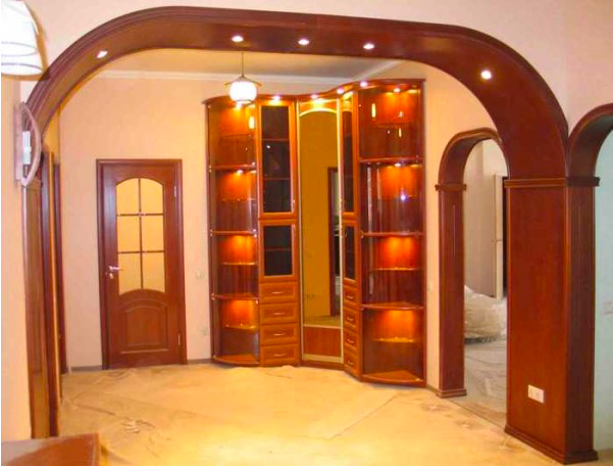
You can also make a drywall arch with your own hands like an ellipse. It has curvature all over the top. At the same time, it looks sloping and in shape more like an ellipse than a circle. Well suited for ceilings with a standard height of 250 cm. Appropriately looks and in spacious rooms.
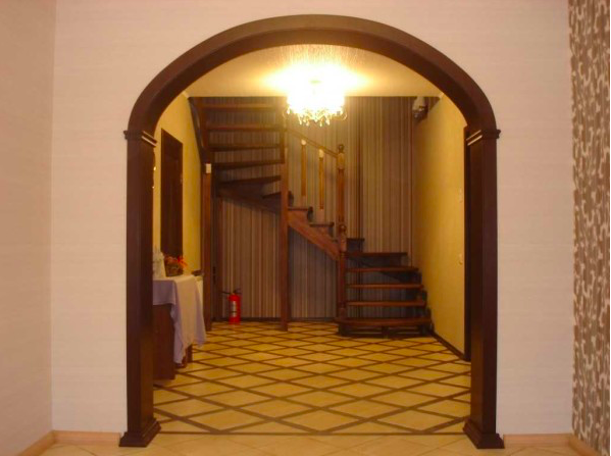
If we make a drywall arch as unlike the classic options as possible, we can consider a trapezoid model. This is the most original type, which is only suitable for frilly designs, such as techno.
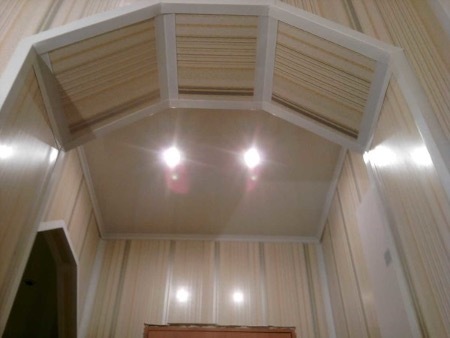
The doorway can also be decorated in the antique style, leaving right angles and constructing false columns. In fact, this is not an arch and not even a do-it-yourself semi-arch. But it also looks quite beautiful, especially in a classic interior. Since the columns are rather “heavy”, it is best to build such a structure in a spacious apartment.
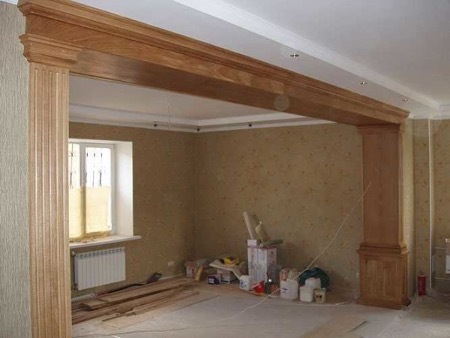
There is also an interesting option - do-it-yourself drywall semi-arch. It is suitable for both front rooms and small rooms. There are many advantages to this model:
- well zones the space;
- looks original and more modern compared to classic arches;
- can be used as a small rack if you make shelves.
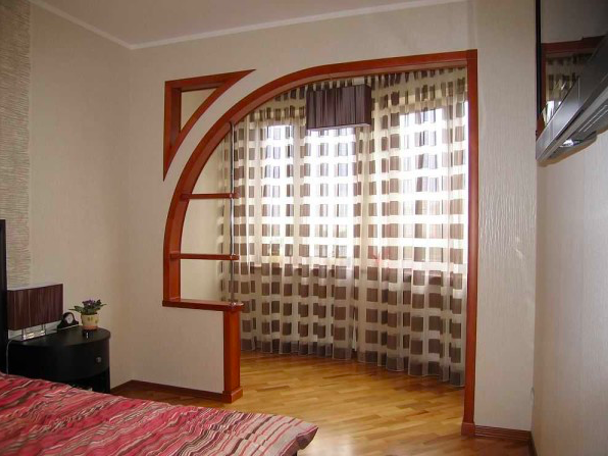
Finally, it is worth mentioning another way to make a semi-arch or a classic arch. To visually increase the space and provide a more attractive view, additional portals can be made next to the main opening.

Metal profile arch
Making a drywall arch can be done in several ways. If we take the simplest option as a basis, the step-by-step instruction will be as follows:
- Prepare the surface - clean from plaster and dust.
- Attach the frame from a metal profile, as shown in the photo.
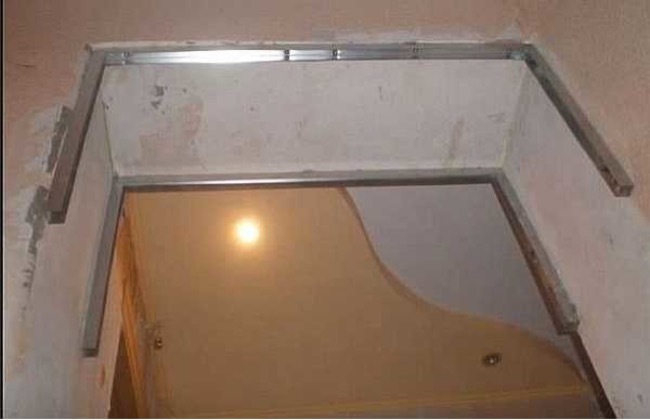
- A rectangular fragment is cut out of drywall, corresponding to the dimensions of the arch. They recede from the edge by the thickness of the sheet (usually 12.5 mm). It is also recommended to add 2 mm in case of using putty, so that in the future the surface will turn out to be perfectly flat. Screw the sheet with screws.
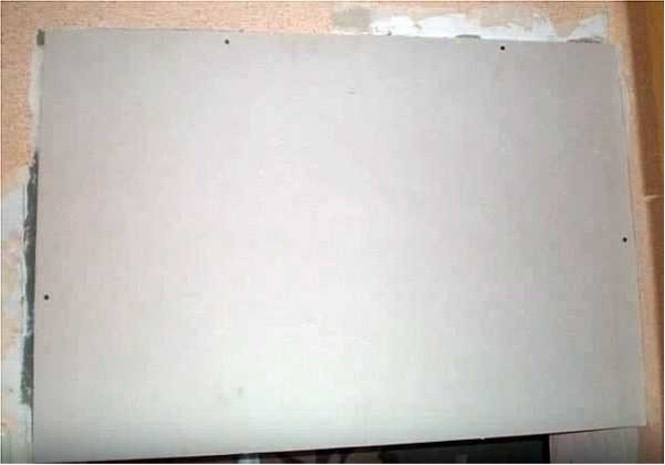
- The next step in the instructions on how to make a drywall arch is associated with the outline of a semicircle or arc. To do this, determine the middle of the opening, mark it on the sheet, insert a nail into the hole.
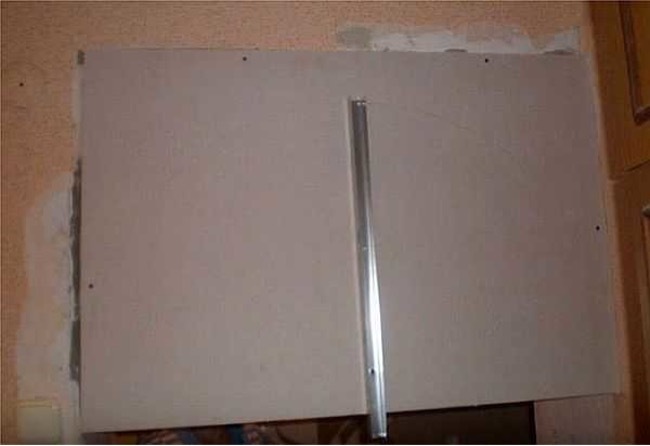
- The result is a compass, with which you can draw a circle. If necessary, the height of the attachment is increased or decreased to obtain a larger or smaller radius.
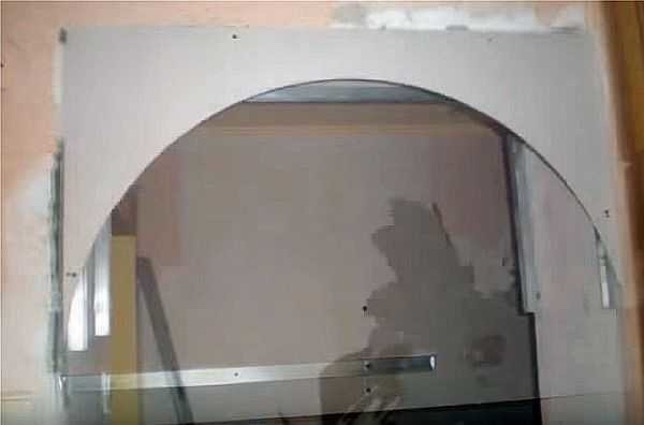
- The sheet is cut exactly along the contour. It is best to use a file for working with drywall, and if it is not available, a metal file with fine teeth will do. You can also work with an electric jigsaw, but then a lot of dust will go. Uneven cuts are sanded with emery. They put the part against the wall and fix it with self-tapping screws.
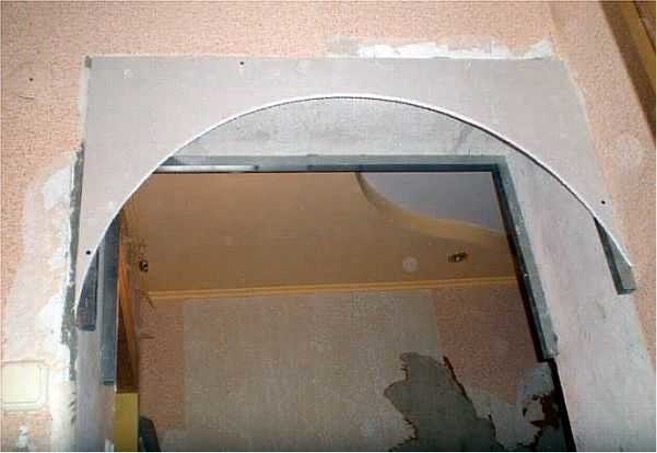
- On the reverse side, the exact same sheet with a semicircle is installed. Here it is important to understand how to make an arch from a profile and drywall. It is necessary that both halves exactly match each other in height. Therefore, they put a whole sheet, and then transfer the circle drawing from it from the finished half. The fact is that the openings are often asymmetrical, so if you just draw 2 arcs, the design may not be very accurate.
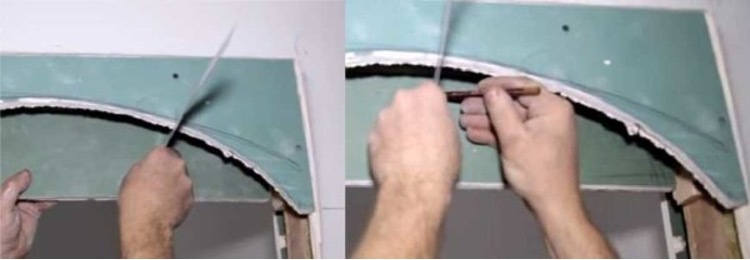
- They remove the line, cut out the second part and place it parallel to the first. At this stage, you can already roughly see what kind of gypsum arch will turn out with your own hands.
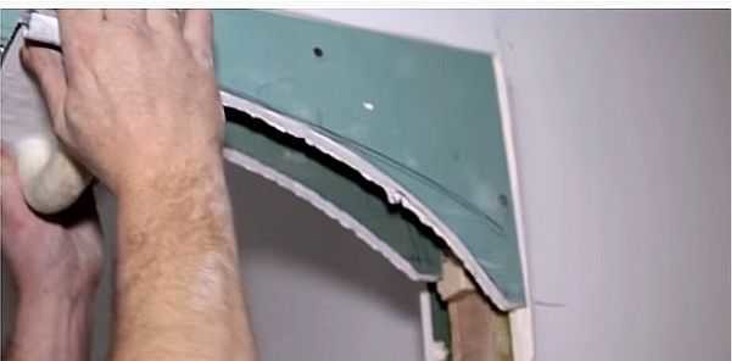
- Now you need to accurately measure the length of the arc and cut out the corresponding fragment of the metal profile. With an interval of 4 cm, notches are made and the tape is attached to the arch on both sides.
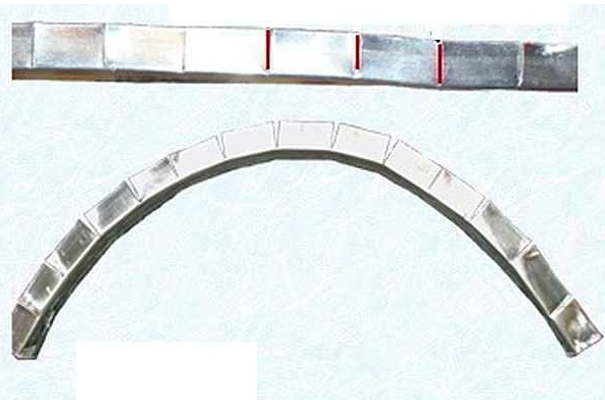
- They are fixed on self-tapping screws, supporting with a wooden bar (you should not use your fingers - it is easy to cut yourself). At the same time, the profile is shaped into a future arch.
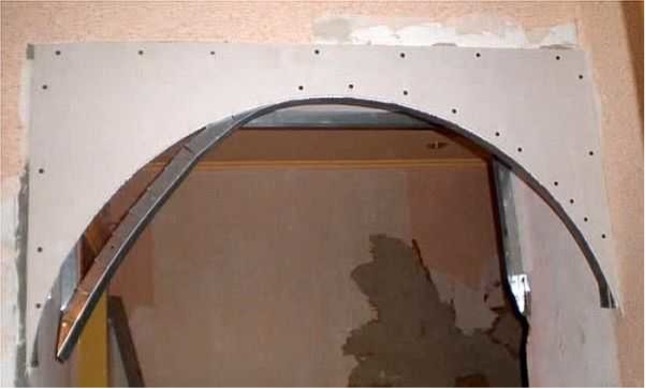
- Screw on with screws.
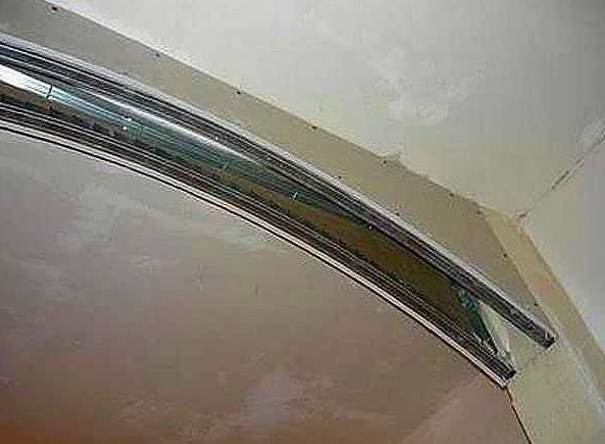
- The second part is installed in the same way, and then the jumpers are attached. In length, they should be 1-1.5 cm less than the distance between 2 arcs. This is one of the crucial steps in the instructions on how to make drywall semi-arches.
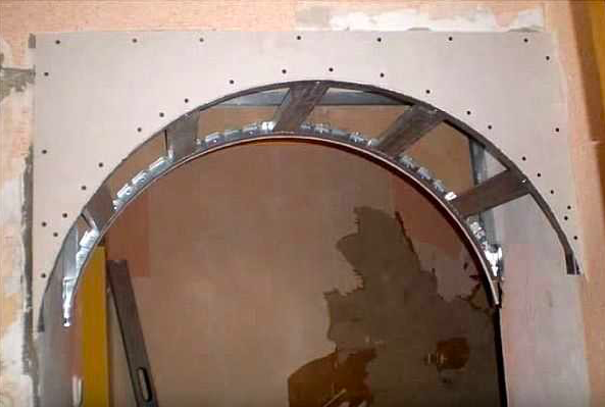
- Where the jumpers fit the arc profile, remove the "petals" and fix them with self-tapping screws.
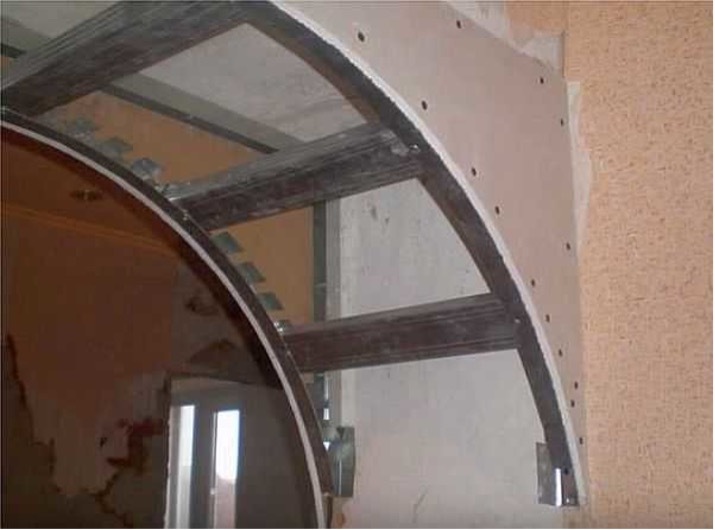
- Now it remains to cut a rectangular piece of drywall and bend it in an arc - the result is a finished arch. How to bend the sheet is described in the next section.
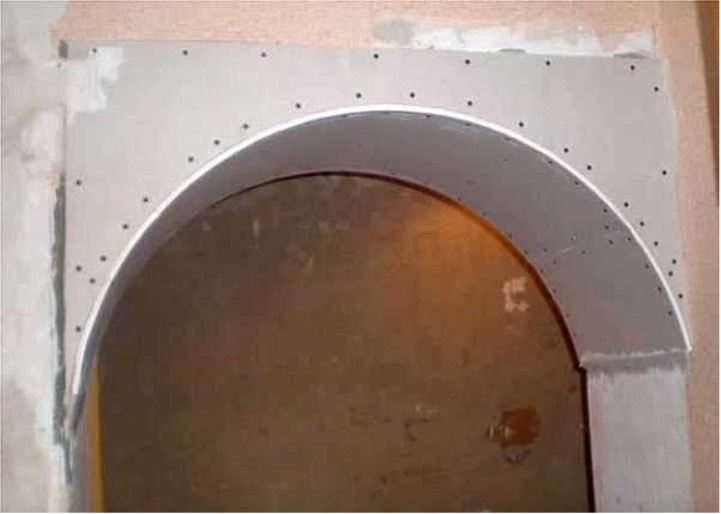
How to bend a sheet of drywall
First of all, you need to choose the right material with a thickness of 6 mm, because it is the easiest to bend. But even standard drywall can also be bent into an even arc. There are two ways to do this.
With needle roller
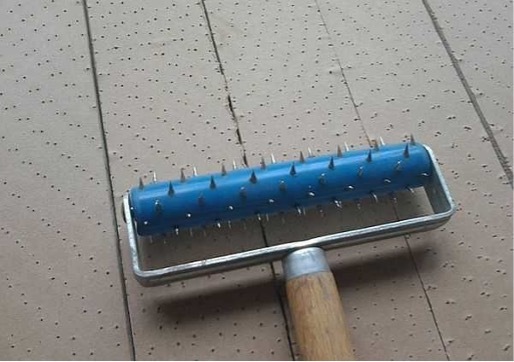
In the first case, it is necessary to use a special needle roller. The desired fragment is cut out and rolled several times with a roller with sufficient force. Then wet the surface and leave for several hours. after that, they are bent and screwed with self-tapping screws to an already finished structure.
With notches
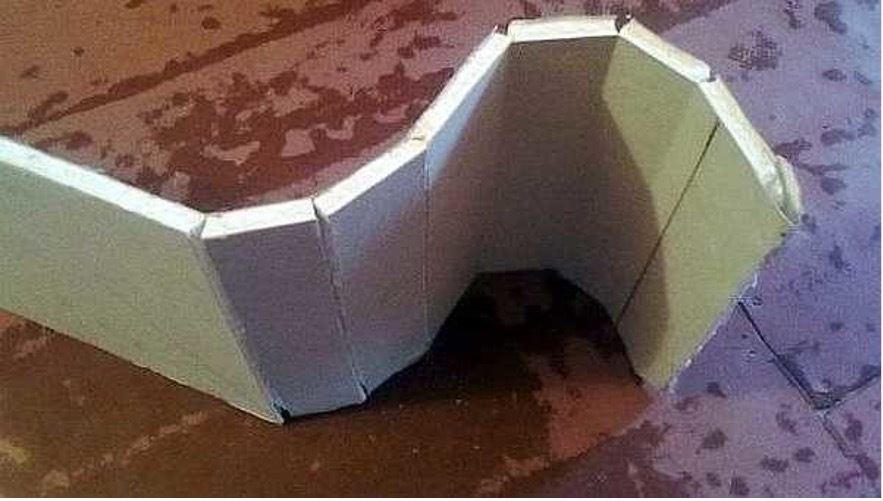
You can also make notches with a knife on a sheet of drywall with an interval of 5 cm. The paper is partially cut to a shallow depth (not completely), after which the sheet is gently broken and twisted.
Arch made of wooden blocks
If the opening gap (thickness) is very small, then it is impractical to install a metal profile, and often it is simply impossible. Then they use a different technology - using wooden bars. The procedure is as follows:
- First, in the same way as in the previous instructions, the first wall is cut out, the dimensions are transferred from it to the second, and a similar contour is cut out.
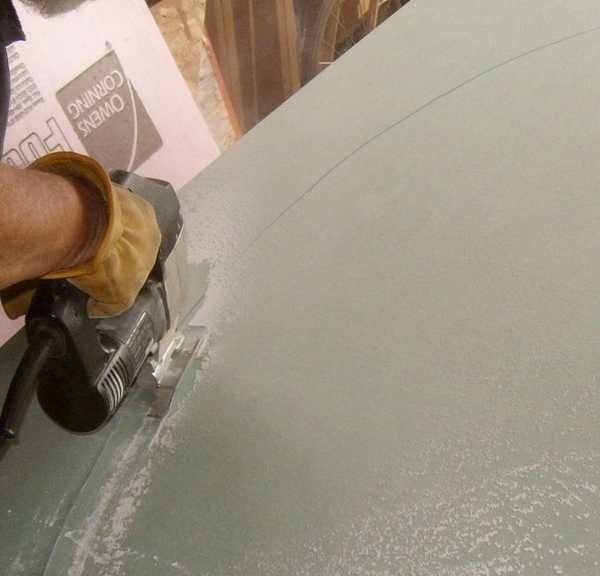
- Install both parts and fasten with self-tapping screws. Measure the thickness of the gap and cut the bars, put them every 7-10 cm.
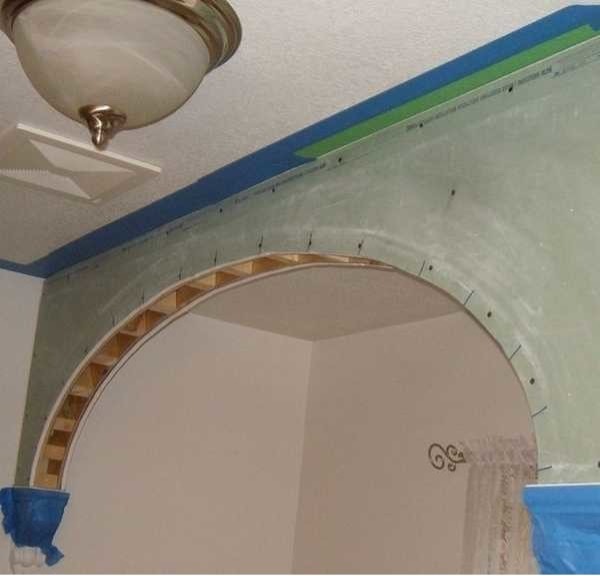
- Cut out a strip of drywall and bend it using one of the methods described above. Put in place and temporarily fixed with clamps.
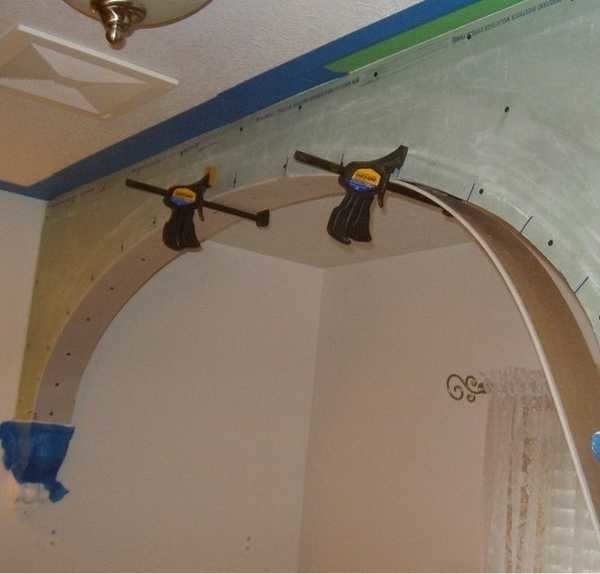
- With the help of a special perforated corner, irregularities are eliminated (it is fixed along the arc).
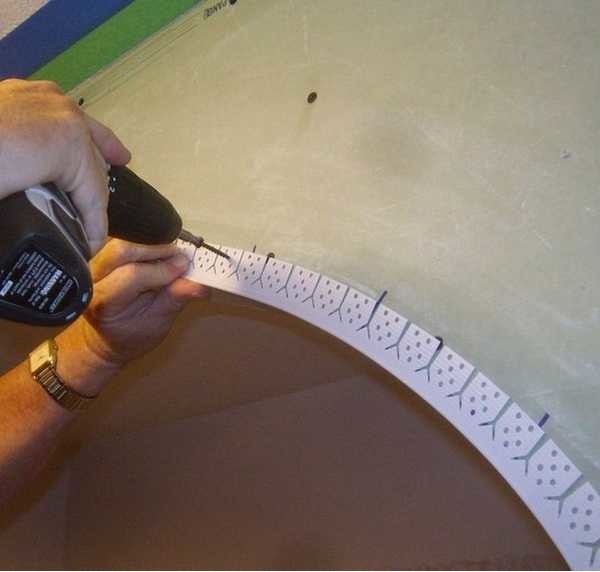
- Putty the surface.
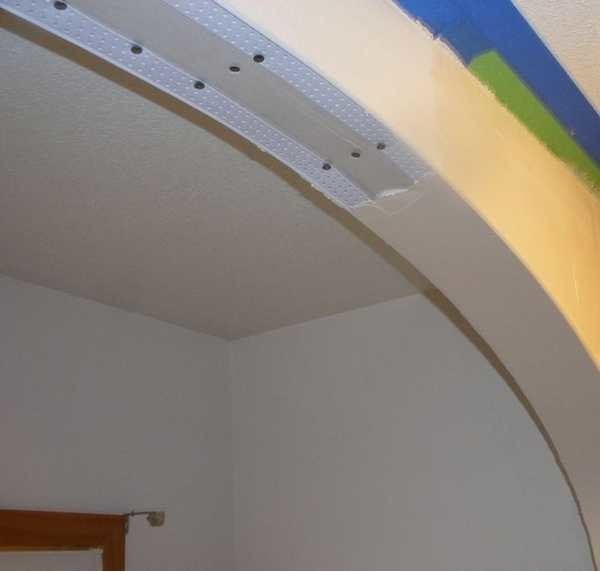
- The result is a structure like this.
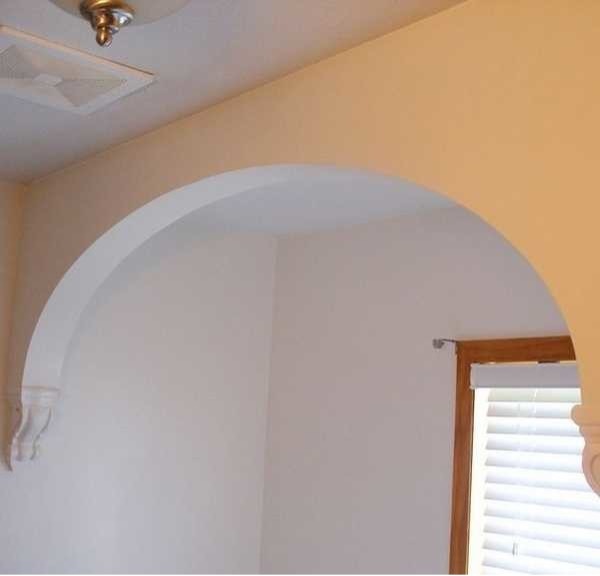
Thus, you can make an acre with your own hands. This is a simple design, but accuracy is required during assembly. A particularly crucial stage is the transfer of dimensions from one half to another, as well as bending the sheet. For everything to go well, it is better to use drywall of minimum thickness.
