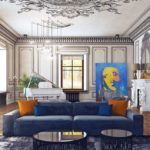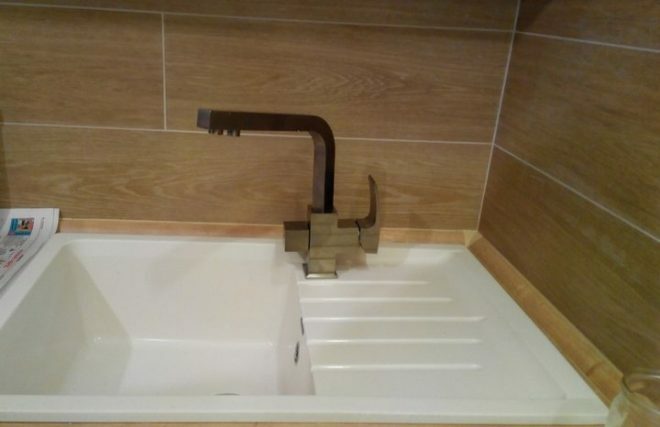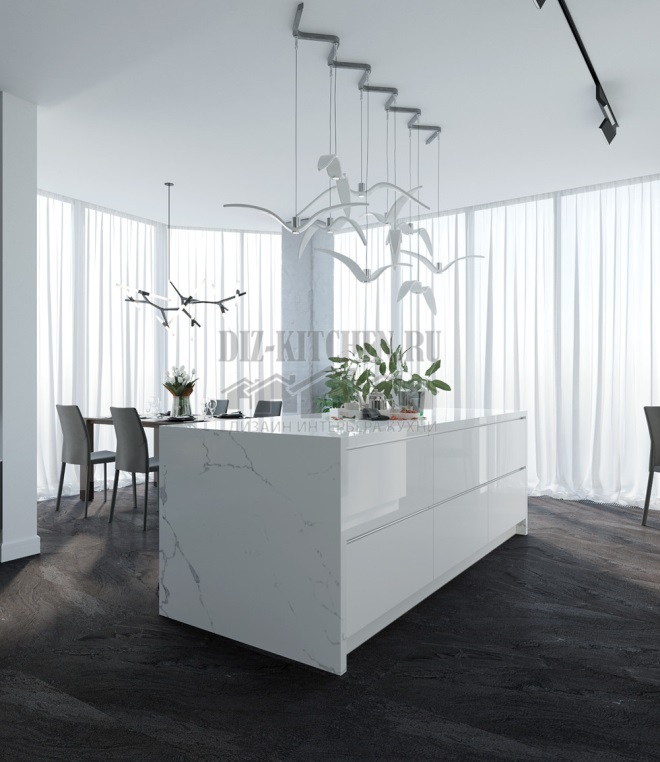Content
- 1 Benefits
- 2 disadvantages
- 3 Varieties of vests
Under the apartment undershirt refers to such an arrangement of rooms in which they are opposite each other. Between themselves the rooms are separated by a long corridor, the windows in such an apartment overlook the different sides of the world.

Benefits
The pros and cons of the undershirts were told by the owners of such apartments. And here that the majority noted:
- Exit windows on two sides. Because of this, the viewing area increases. Every day, residents of the last floors can watch a beautiful sunrise and sunset;
- Residential premises are located both on the sunny and on the darkened side. This helps during the day to catch the normal temperature, warm or cool;
- The apartment is aired faster if you open the windows on opposite sides;
- There are no passage rooms in the apartment. This is a huge plus for those who need complete privacy;
- The apartment always has a balcony or two, when it comes to new buildings;
- Due to the lack of adjacent walls in rooms, audibility is reduced. A person, being in his room, does not perceive the noises that are heard in the neighboring ones;
- Redevelopment allows you to allocate additional living space in the apartment.

disadvantages
The disadvantages are much smaller:
- Drafts are both plus and minus at the same time. The fact is that with the help of drafts the apartment is ventilated faster, but at the same time the passing wind is not always favorable, you can catch a cold;
- The apartment has a shaded side;
- Due to the common corridor, the design of the apartment has to be made uniform.

Varieties of vests
Such apartments can have from one to four rooms. In the one-room apartment-vestibule, opposite the entrance door, there is a toilet and a bathroom along the corridor, and in the interval against each other is a kitchen and a living room.

The layout of two or more bedroom apartments has a wide variety. Here are a few options:
- Standard kitchen layout. The most common option, in which the first room is near the front door, a bathroom at the end of the corridor, and on the sides of the kitchen and another room;
- The kitchen is on the same level as the bathroom, and two living rooms are facing each other;
- Option for new buildings. The main corridor ends with a kitchen, which has a door to the first living room. The second living room, a smaller kitchen, is located on the left or right;
- Another popular option is the location of the toilet and bathroom right at the entrance to the apartment. At the same time, living rooms can have many variations in layout.





-
 Stylish chandeliers for the bedroom
Stylish chandeliers for the bedroom
-
 A new style of eclecticism in the interior
A new style of eclecticism in the interior
-
 Mediterranean style apartment design
Mediterranean style apartment design
-
 Art Nouveau Penthouse: Design Principles
Art Nouveau Penthouse: Design Principles
-
 Oriental style terrace design
Oriental style terrace design
-
 Black ceiling in the room
Black ceiling in the room
-
 How to solve the problem with the supporting beams without dismantling the structures
How to solve the problem with the supporting beams without dismantling the structures
-
 Elite apartment design: design rules, combinations
Elite apartment design: design rules, combinations
-
 Stylish gray kitchen: combinations and design
Stylish gray kitchen: combinations and design
-
 Rating of the best lamps Ikea
Rating of the best lamps Ikea
-
 How to equip a country style kitchen
How to equip a country style kitchen
-
 Polycarbonate Pergolas
Polycarbonate Pergolas
New publications are published daily on our channel in Yandex. Zen
Go to Yandex. Zen


