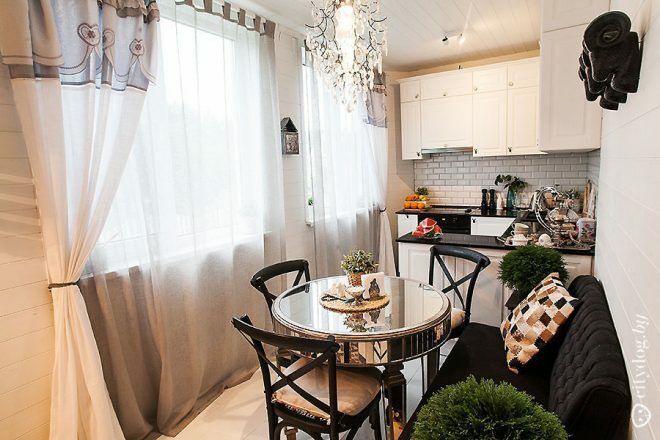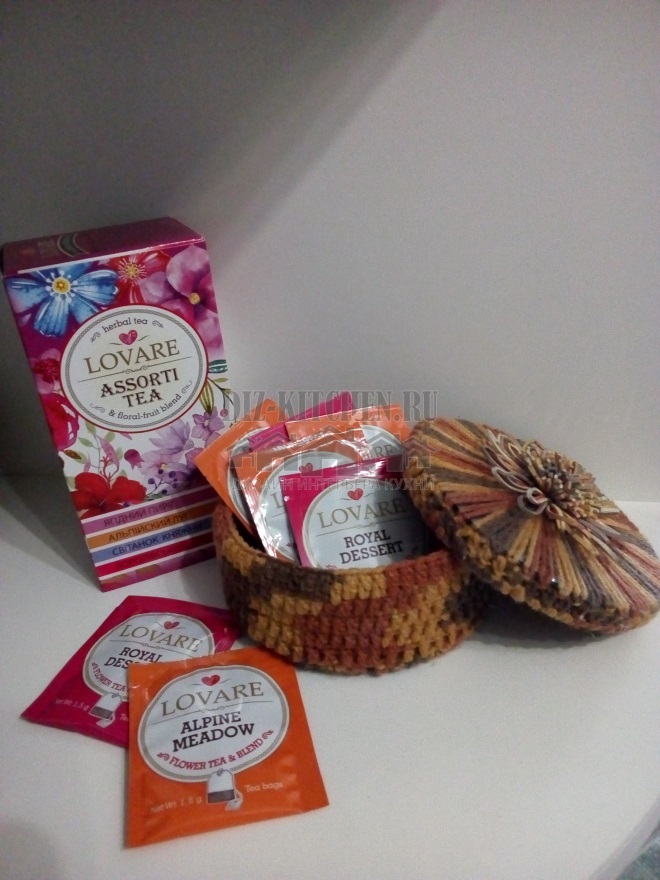Content
- 1 Project
- 2 Zoning Rules
- 3 The rules of the golden triangle
- 4 Safety and practicality
- 5 Color scheme
- 6 Hood is your faithful assistant
- 7 Difference of coatings
- 8 Little things play a role
- 9 The advantages of this design
Open kitchen-living room, ideal for modern living. Dynamic design, free space, opportunities for communication. But the main task is the correct zoning, which will allow the room to be distributed as practical and efficient as possible. There are many ways to do this, read the basic tips for creating a modern kitchen-living room design.

Project
Even if you are doing the repairs yourself, you must definitely sketch out a project in order to distribute tasks and primary work plans. Without this, confusion will turn out and the main details will lose sight of. Therefore, try to draw an ideal kitchen project, and then divide the work into tasks.

Zoning Rules
A large amount of free space is just as harmful as its absence. Therefore, you need to practically divide the team into specific parts. Imagine where the guests will sit during the meal or in anticipation of it. Where you will work and cook. What important pieces of furniture will be installed, such as a TV, a sofa.
Bar counters that can divide the space and create additional seating and at the same time, fencing households and guests from the process itself cooking.
The rules of the golden triangle
Any kitchen must adhere to the rule of the golden triangle. Refrigerator, stove, sink. Here are the main peaks that you should pay attention to when planning the working area of an open kitchen-living room. Proper design of this area helps to save time, reduce fatigue during cooking. In addition, thanks to the open space without walls, you can safely continue to communicate with family and friends, even during the aspen cooking process.

Safety and practicality
Often, people do not pay attention to safety. But if you already have a small room, then you need to try to purchase furniture without strong angles, this applies to countertops, bar counters, tables. This will help reduce the risk of common household injuries, and is especially useful where there are children.

Color scheme
When designing a room in this style, using one color scheme is considered the least attractive option.
Because in this way, visually the room will not be divided. Try to emphasize while expanding your space. Often, living-room in one solution, often kitchen-room in another. This will help to make the room practical and very attractive. Because this division into zones makes the room visually larger, which is useful in any situation.

Hood is your faithful assistant
Often, the problem of adjoining rooms is the smells that appear during cooking. This problem can be solved by conventional, high-quality and powerful hoods. Saving on this equipment is not worth it, because otherwise your room will turn into a place of accumulation of all odors from the working part of the kitchen. Good hood equipment will help solve this problem quickly and efficiently.

Difference of coatings
If the ceilings allow, it will be very beneficial to look at the part of the kitchen, which will rise on the rest of the floor. This can be done with ordinary bulk floors, or using a tree. This will help to delimit the space beautifully while leaving a feeling of community. A height of two steps will be enough to achieve the desired effect.

Little things play a role
As in any other room design, little things play a big role. Beautiful modular paintings will help make the space more interesting and attractive. A lighting solution in the form of original loft-style lamps hung around the perimeter of the bar counter will make the room fabulously beautiful. You can choose different ideas, up to drawings on the walls, which are now being implemented in a variety of forms.

The advantages of this design
Summing up the article, it is worth talking about the main advantage of this design. Firstly, it is an opportunity to make space a winner, which is especially important in small rooms. Secondly, it is an opportunity to communicate with your household, which is so lacking in the modern world. You will always be there and can conduct conversations, each doing his own thing.
That is why, more and more people are interested in the opportunity to combine the kitchen and living room in one room. Because it is very convenient and original. The entire interior of the house immediately acquires a modern, dynamic design, which is pleasant and free. You can make a project on your own, quickly and easily, the main thing is to take as a basis the important facts presented in this article.
-
 How to use pilasters in the interior
How to use pilasters in the interior
-
 Curtains in the living room: a modern solution in the choice of curtains
Curtains in the living room: a modern solution in the choice of curtains
-
 Furniture for a children's room - the main mistakes when choosing
Furniture for a children's room - the main mistakes when choosing
-
 How to shelter a gazebo inexpensively
How to shelter a gazebo inexpensively
-
 What interior styles will be fashionable in the near future?
What interior styles will be fashionable in the near future?
-
 Why roman curtains gained high popularity
Why roman curtains gained high popularity
-
 5 modern ideas of what to hang on the walls instead of paintings
5 modern ideas of what to hang on the walls instead of paintings
-
 Facade modern systems: role and application
Facade modern systems: role and application
-
 Rococo Boudoir
Rococo Boudoir
-
 Lighting under the bathroom - the basic rules
Lighting under the bathroom - the basic rules
-
 Using the principles of Feng Shui in the home interior
Using the principles of Feng Shui in the home interior
-
 How to make a beautiful living room?
How to make a beautiful living room?
New publications are published daily on our channel in Yandex. Zen
Go to Yandex. Zen


