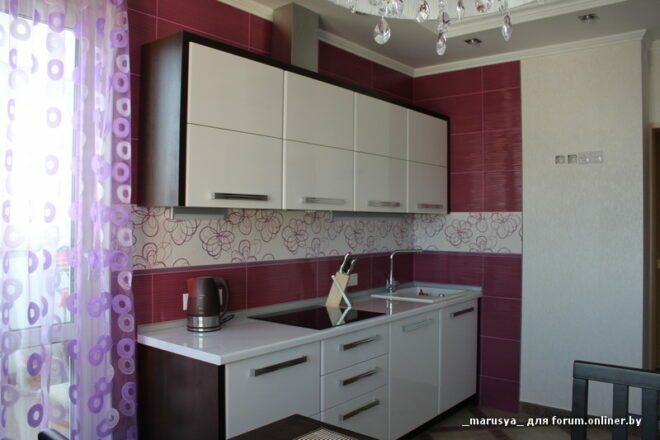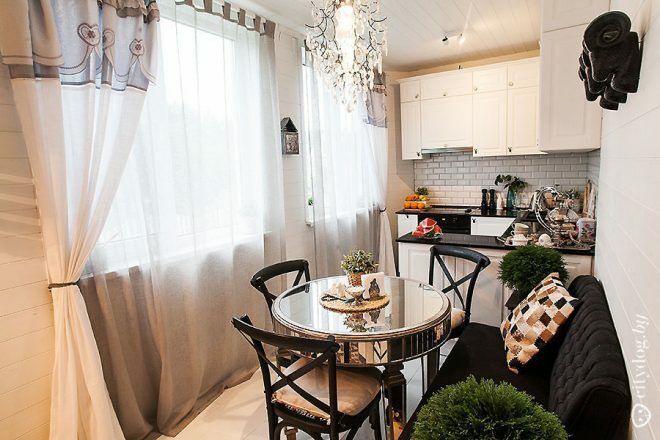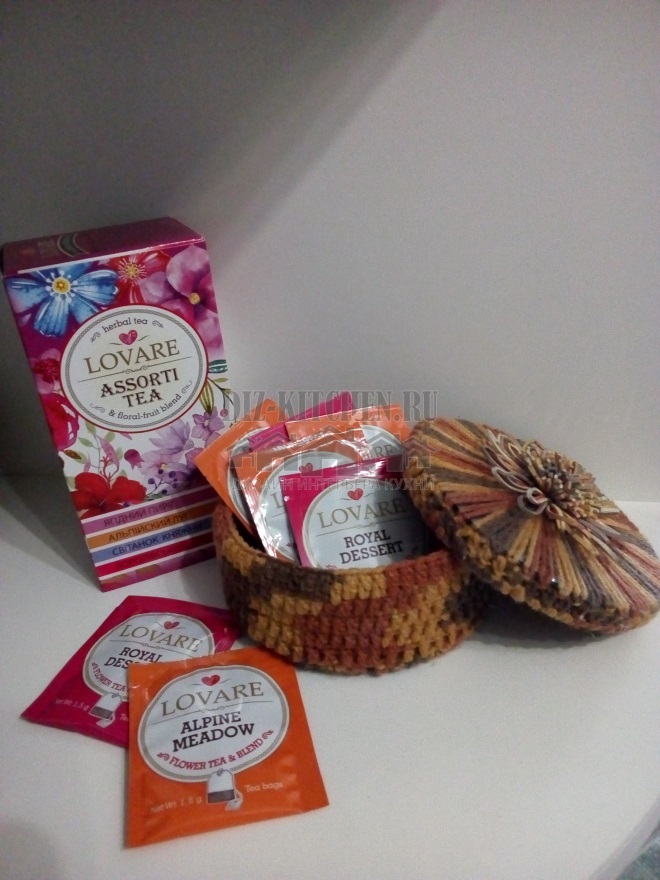The kitchen is that room in which the largest number of household appliances in the house is concentrated. Due to the constant operational load, it requires significant costs for electricity, maintenance and repair of devices. In addition to the usual refrigerator, electric kettle, microwave and other things, they often put in the kitchen additional TV and stereo system for watching programs during the day or for joint family gatherings. To add coziness and make the stay in the kitchen convenient for a large number of people here they put sofas or comfortable chairs so that everyone can do their own thing.

If you want to turn the kitchen into a busy place, you can change its shape from standard to extended. You can make passages and branches here, divided into zones, as well as corners for work, leisure or needlework. It is also worth considering the location of the equipment and checking its dimensions when buying. It is necessary to arrange the equipment so that it does not interfere with free movement around the room and does not restrict access to the shelves, and does not block the doors and windows. Do not forget to think over the plan for electrical wiring, the location of lamps, switches, sockets and their sufficient the quantity for all devices, as well as the plan for laying plumbing and gas pipes and the places of their exits to the stove, sink, a dishwasher.

In each kitchen, certain equipment and devices for the preparation and storage of food must be present. To take into account everything you need and easily plan the placement of a particular furniture, division into zones is used depending on the working functions. The following zones stand out, formed around the main technical devices: the stove and oven zone, the washing zone and dishwasher, refrigerator and freezer area, as well as a zone for manual processing of food in the form of a wide countertops. These spaces can partially overlap, thus saving space in the kitchen.

The plate zone or, in other words, the heat treatment zone, requires observance of some principles for arrangement. The stove should be located at least 16 cm from the window to avoid fire curtains, about 10-20 cm from the wall and 46 cm from the refrigerator. Since this is a place where food is regularly boiled, boiled and fried, it will be very desirable continuous ventilation, which will ensure the installation of a powerful hood directly above the stove to absorb steam and smells.

Near the stove and oven, you need to allocate free space for pre-processing products and a kitchen counter to put the necessary food and utensils for cooking. A microwave oven can also be included in the heat treatment zone, but it’s not scary if it stands elsewhere. The main thing is to provide easy access to it, because often they use the microwave more often than the oven, warming frozen foods, warming up a particular dish.

A sanitary zone is a space reserved for a sink, which may have one or two compartments, and a dishwasher. Most often they are placed in the central part of the kitchen for a convenient approach, because the dishes are regularly washed and rinsed. It happens that the sink is installed by the window, but more often it is located in the kitchen cabinet with doors, behind which it is convenient to briefly store a basket of dry garbage and food waste.
If desired, a compactor - a waste shredder is mounted on the sink, while its switch must to be located at a considerable distance so that a person could not put his fingers into it and by mistake turn on. A dishwasher is placed on the side of the sink, where you can conveniently lay the dishes.

An important place in the kitchen is occupied by a refrigerator and a freezer - this is a cooling and storage area for food. Allocating space under it, first decide on the dimensions of the desired model, because they can vary greatly, both in width and in height. The location of the refrigerator near the sink will be appropriate, then it will be easy and convenient to get products, wash and process them.

On the side of the refrigerator or freezer, and preferably on the side where the handle is placed on it, leave the free part of the countertop so that purchases from there can be freely displayed. For greater convenience, this place should be at least 41 cm wide.

The zone for preliminary preparation of products is intended for cleaning, cutting, cutting products, for kneading dough, mixing salads, chopping and laying meat and vegetables. As already mentioned, such a zone would be most appropriate between the refrigerator and the sink. Depending on whether you are cooking alone, or two or more people are doing this at the same time, you should choose the size of the countertops for preparing products. For free actions of one person, approximately 70-90 cm of working space in width is required.
A separate important point in the planning of the kitchen remains the allocation of space for storing utensils, canned goods, frozen and fresh vegetables and fruits. Cleaning products such as detergents, brushes, wipes and washcloths can be placed in one of the kitchen cabinets, but away from food.

It will be rational to put the cans with blanks on the top shelves of hanging cabinets or on the lower ones that are on the floor, because they do not get daily, because there will be no problem with uncomfortable delivery. If the freeze is stored in a separate chamber, then it becomes a frequent practice to transfer such a freezer to the garage, freeing up space in the kitchen. If there is quite a lot of space, think about arranging an additional pantry or closet.

-
 Baroque style - the era of luxury and grace in your apartment
Baroque style - the era of luxury and grace in your apartment
-
 Aquadesign in the interior: ideas and photos
Aquadesign in the interior: ideas and photos
-
 Repair of an apartment in the English style: features and tips
Repair of an apartment in the English style: features and tips
-
 Design a room for gay children
Design a room for gay children
-
 Loft style in the interior of the apartment: features and design ideas
Loft style in the interior of the apartment: features and design ideas
-
 African style in the interior of the house: ideas and photos
African style in the interior of the house: ideas and photos
-
 Author's interior of the room, interesting ideas
Author's interior of the room, interesting ideas
-
 How to equip a living room stylishly and comfortably
How to equip a living room stylishly and comfortably
-
 Children's room for a boy of 3 years, design ideas
Children's room for a boy of 3 years, design ideas
-
 Art Nouveau living room: basic rules
Art Nouveau living room: basic rules
-
 Quality control of repair, basic nuances
Quality control of repair, basic nuances
-
 Textile wallpaper: types and structure
Textile wallpaper: types and structure
New publications are published daily on our channel in Yandex. Zen
Go to Yandex. Zen


