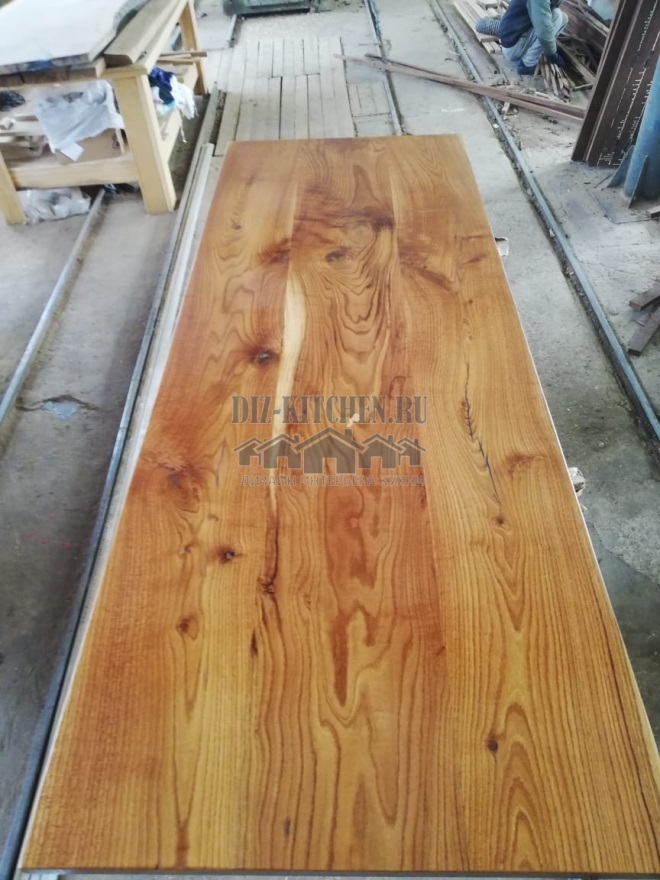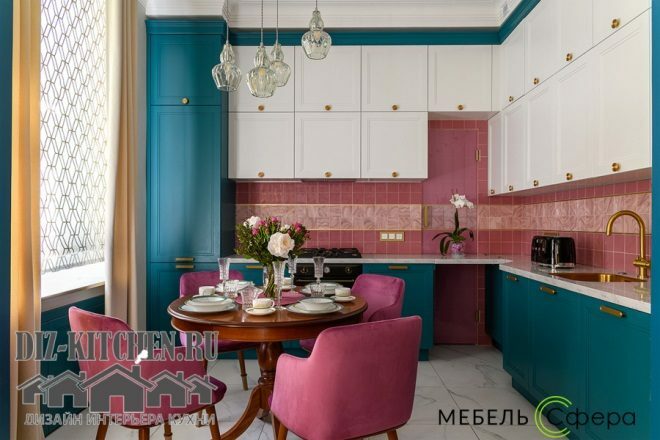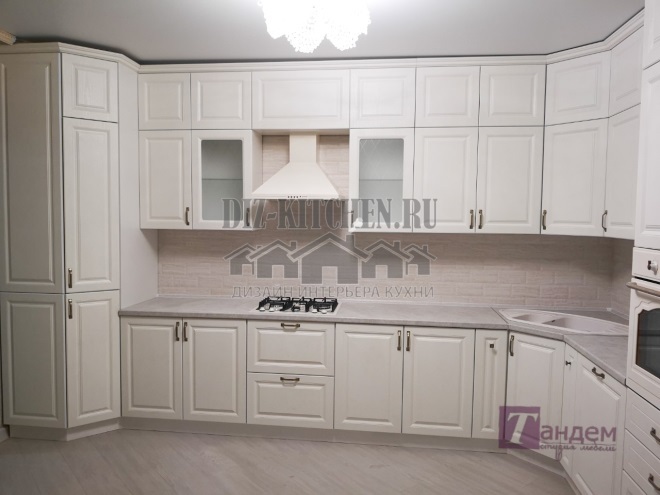To create a working environment in the office, it is very important to think through everything correctly, because in many respects the effectiveness of employees will depend on this. The space should be made in a unified style, the necessary number of jobs will be created for employees, and do not forget about the arrangement of additional premises and zones.

In contrast to the design of the apartment, the interior of the office is designed in such a way that everything contributes to increased efficiency. To get the perfect result, it is best to seek the help of specialists, also consider the corporate identity, if one is provided.

Employee units
The area of the working space for each employee will depend on his type of work and the need to use certain equipment. In the event that the work is done on computers, then each employee needs at least 5 sq.m., in cases where the employee performs work that requires special attention, or is it a creative work, then its workplace is separated from other monitors by a height partition about 2 m.

The entire office workspace should be as optimized as possible if two employee desks put to each other or use double-sided tables, this will save additional space. Instead of shelving and cabinets, it is better to use shelves, this will save even more usable space.

The fact, photocopy and printer can all be in one prominent place so that all employees can use it, it’s not necessary to install them on each desktop, which cannot be said about the work computer and phone.
If office equipment is quite noisy, it is better to place noise-absorbing panels near it.
For paper documents, you can select a separate room. Separate premises will be required for the personnel department, reception, accounting, and, of course, the head.

Head office
Particular attention is paid to this space, because it is in it that the partners have a sense of the whole company. It should always be beautiful, quiet and calm, such characteristics are conducive to serious work and conversation.
Often the manager’s office is fenced off from the premises for subordinates with glass with one-sided visibility, this allows you to observe their work. The interior as a whole should reflect the activities of the entire company, but the premises should not always be designed with excessive rigor.




-
 Top 5 ideas for remodeling a 2 room apartment in Khrushchev
Top 5 ideas for remodeling a 2 room apartment in Khrushchev
-
 Loft style in the interior of the apartment: features and design ideas
Loft style in the interior of the apartment: features and design ideas
-
 5 modern ideas of what to hang on the walls instead of paintings
5 modern ideas of what to hang on the walls instead of paintings
-
 5 mistakes when decorating an apartment - studio
5 mistakes when decorating an apartment - studio
-
 Custom Design Mirror Jewelry
Custom Design Mirror Jewelry
-
 5 ideas for a beautiful wooden floor finish
5 ideas for a beautiful wooden floor finish
-
 Top 5 Mistakes When Choosing Plumbing
Top 5 Mistakes When Choosing Plumbing
-
 The combination of dark and light shades in the bathroom
The combination of dark and light shades in the bathroom
-
 Top 5 Creative Bedside Lamps in the Bedroom
Top 5 Creative Bedside Lamps in the Bedroom
-
 How to choose a carpet for the house
How to choose a carpet for the house
-
 5 reasons to choose minimalism in the interior
5 reasons to choose minimalism in the interior
-
 What are the most expensive and inefficient home heating appliances?
What are the most expensive and inefficient home heating appliances?
New publications are published daily on our channel in Yandex. Zen
Go to Yandex. Zen


