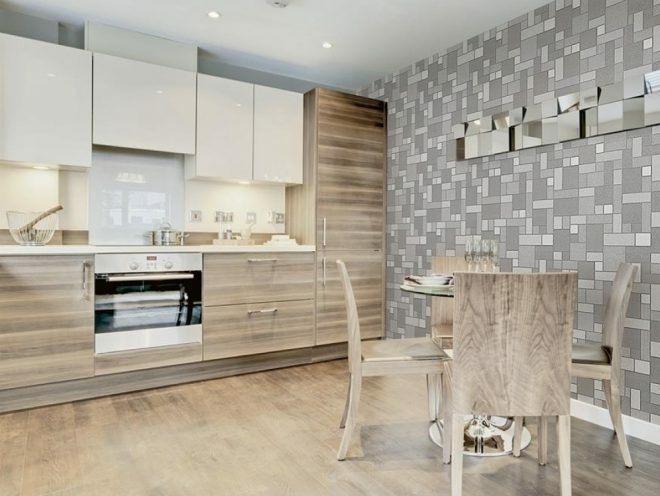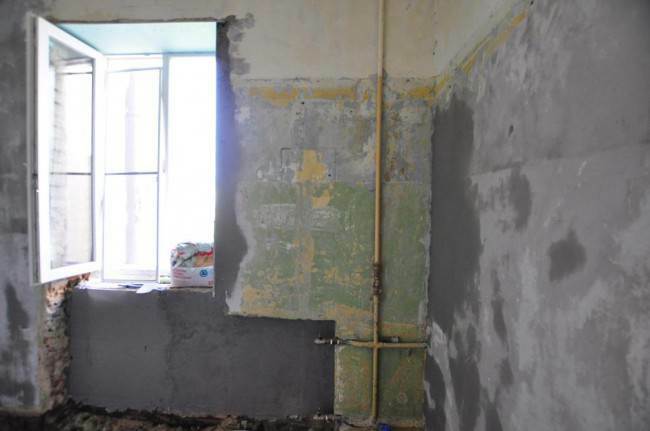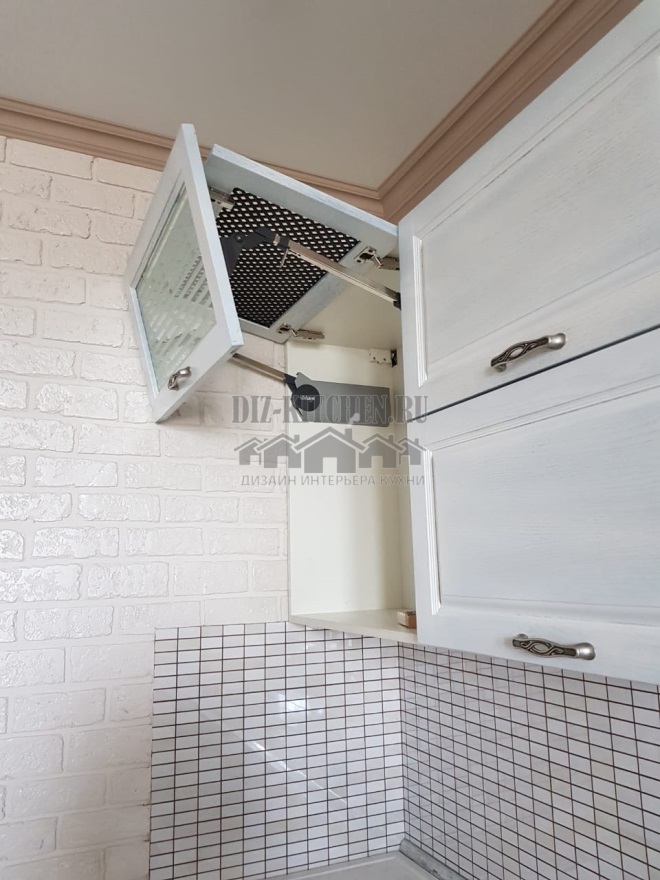The studio apartment is a one-room apartment, which simultaneously serves as several rooms. As a rule, in such one-room apartments, several vital areas such as a kitchen, bedroom and living room are immediately located.
Therefore, the proper design of a studio apartment plays an important role. How to avoid mistakes at the same time? What should be considered?

5 mistakes in the design of a studio apartment
It is advisable to note that designing a studio apartment is not as simple as it might seem at first glance. The situation is completely different with the design of the apartment, in which each of the rooms performs its specific function. Often when making a number of serious mistakes are made that seriously violate the personal comfort of the owner of such an apartment.

Incorrect zoning is the first mistake in designing a studio apartment. Often a sleeping place in the apartment is equipped near the kitchen, which is not very prudent. The layout of the studio apartment must be done in such a way that it is as logical and convenient as possible.

So, for example, the dining and living areas, in this case, it is desirable to combine into one whole room. The same thing should be done with a bedroom and dressing room.
Inadequate lighting - the second mistake due to which a studio apartment, which is so small in size, seems even smaller in size. Inadequate lighting in a studio apartment will cause discomfort in it. Therefore, it will be advisable to install spot lighting in each of the individual zones. Here you can use as lighting devices not only chandeliers, but also floor lamps, as well as other wall lamps.

Errors in the arrangement of furniture. Often, when arranging furniture in a studio apartment, certain errors are also made. For example, the bed at the entrance in this case is not the most suitable solution. Not only is this impractical, it’s also inconvenient, because in this case the apartment cannot be secluded, and the zone of “personal comfort” will always be monitored.

It is better to put a bed in a small studio apartment, as far as possible from the entrance. Just the perfect place for this would be the far end of the room or its opposite side. From the foreground, it is also recommended to have a dressing area, a kitchen and a living room.

Only the correct design of a studio apartment will help minimize many of its shortcomings associated with a small area. For this reason, this issue should be approached well prepared.



-
 5 ideas for a beautiful wooden floor finish
5 ideas for a beautiful wooden floor finish
-
 Top 5 ideas for remodeling a 2 room apartment in Khrushchev
Top 5 ideas for remodeling a 2 room apartment in Khrushchev
-
 Office interior design: basic rules
Office interior design: basic rules
-
 5 modern ideas of what to hang on the walls instead of paintings
5 modern ideas of what to hang on the walls instead of paintings
-
 Custom Design Mirror Jewelry
Custom Design Mirror Jewelry
-
 Top 5 Creative Bedside Lamps in the Bedroom
Top 5 Creative Bedside Lamps in the Bedroom
-
 Loft style in the interior of the apartment: features and design ideas
Loft style in the interior of the apartment: features and design ideas
-
 5 reasons to choose minimalism in the interior
5 reasons to choose minimalism in the interior
-
 How to visually enlarge a small living room
How to visually enlarge a small living room
-
 Why do you need several light sources in a room
Why do you need several light sources in a room
-
 What types of tiles are not suitable for repair
What types of tiles are not suitable for repair
-
 How to decorate a window so that it looks like a designer
How to decorate a window so that it looks like a designer
New publications are published daily on our channel in Yandex. Zen
Go to Yandex. Zen


