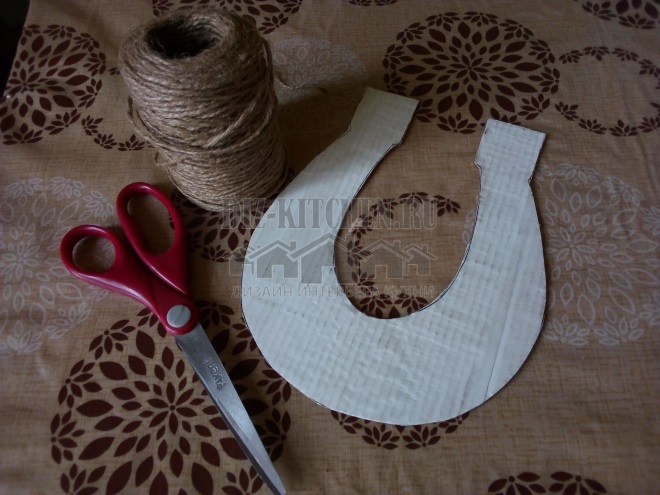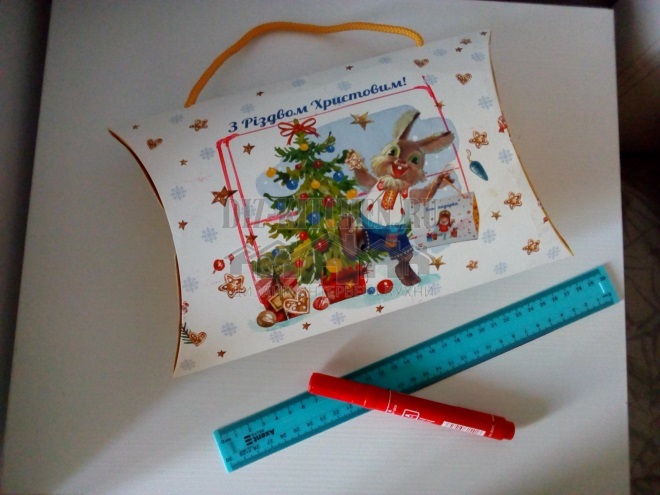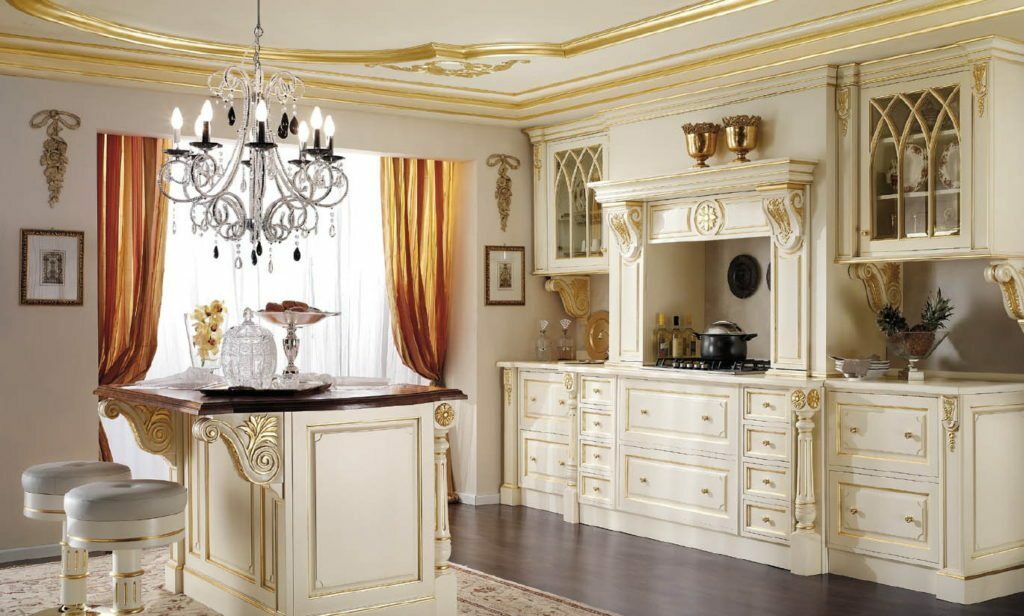Russia, Moscow region, Moscow+79041000555

 ~ 1 minute is required to read
~ 1 minute is required to readOur classic kitchen was created in 2012, but at present it has not lost its relevance. And all thanks to the use of original ideas, modern mechanisms and solutions.
Kitchen made by company IDEA,
www.ideafirst.ru
g. Moscow

This is a studio apartment where the kitchen and living room are combined (total area of 47.6 square meters. m). We wanted everyone entering the room to have the impression of a single and harmonious space.

A table, an island, a TV stand, a mirror in the hallway and even a soft suite - all belong to the same style and are painted in the same color as the kitchen. Chairs could not be found, but we bought in a different shade and repainted in the necessary.

The main part of the headset is 3000 mm.

It continues along the window wall, creating a huge working area.

On the opposite wall, framing the phytomodule, two small glass cupboards.

The kitchen furniture is made of MDF with semi-gloss enamel and a bronze patina. The frame facades are milled and painted with gold in the recesses. In general, the combination of white with gold is a tradition that allows you to pay attention to the other elements of the decoration: soft lighting of the working area, golden curtains, light wooden floor.

The portal is the central element of the whole composition. A superstructure with a niche makes the interior more solemn, and due to the larger area of the cabinets it is also more functional. In the massive portal above the hob, a filtration system was placed. In combination with the phytomodule, this creates a wonderful fresh atmosphere in the room.


The countertop and wall panel are made of the most modern at that time acrylic artificial stone with stains of natural marble Corian Sonora. The surface structure blends perfectly with wood facades. Corian products are plastic and durable at the same time, and surfaces can be shaped into any shape, without seams and joints.

Built-in Italian appliances Smeg is ideal for classic kitchen furniture. The island in the kitchen shares the space with the dining table and easily accommodates all family members. The dining table can be moved closer to the living room and the room becomes much more spacious. The island with two types of bar stools is multifunctional. It has a built-in oven and several more lockers.


The phytomodule on the wall above the dining table is a complex engineering system with natural plants and their irrigation system. This is a mobile system, a picture of living plants, one of the most striking wall decors. Pots can be rearranged and the living pattern on the wall will change.

With great interest I always read your comments to my articles. If you have any questions, feel free to ask them, leave, you are welcome, Your feedback in the form below. Your opinion is very important to me. Thanks to your criticism and thanks, I can make this blog more useful and interesting.
I would be very grateful if you rate this post and share it with your friends. Make it simple by clicking on the social media buttons above. Do not forget the article you like Add to bookmarks and subscribe to new blog posts on social networks.


