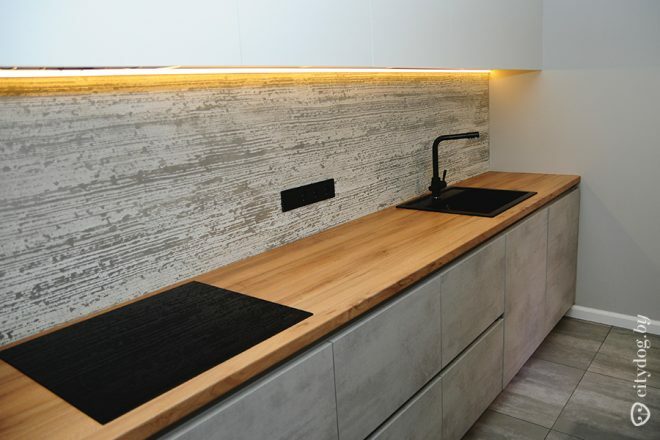 ~ 1 minute is required to read
~ 1 minute is required to readIn our family, a one-year-old son is growing up, so there was no special budget for the repair of the kitchen. We decided to do everything on our own, the wife was engaged in arrangement, while the baby is resting. Initially, the parental apartment gave up for a long time, therefore, as such, a kitchen decorated according to all the rules has never been here. We decided to rectify the situation.
Photo Source - realty.tut.by

Before the repair, the kitchen looked as follows, the room was just a set of furniture, no style was out of the question. First of all, we decided to change the atmosphere so that the space was not only practical, but also convenient. The most important issue is financial, it is clear that after the birth of our son, we did not have enough funds to buy a kitchen unit. And those options that we liked are simply astronomical.

Worktops made of artificial material look gloomy and even unnatural, we wanted to use natural materials. Therefore, the choice was stopped on an inexpensive tree. We treated the wood with impregnation based on flax and wax, which allowed us to use it in such a complex room, endowing it with water-repellent properties.

The room is not large enough, so we refused the upper hanging cabinets immediately. They make the space heavier and look massive. And small shelves with an additionally organized work surface lighting system fit perfectly into the interior.

We had to abandon the LED strip, we had no means for expensive material, and a cheap strip looks ugly and gives terrible light. My wife made small lamps using condensed milk jars. They made a great creative decor.

Decorating the working area with an apron is very practical, but on condition that it ends under the upper tier of cabinets. Since we refused the hanging cabinets, I had to look for another option for organizing the working wall. There was a solution, we painted the wall with slate paint. At the same time, we got a place for recordings and for implementing creative ideas. The surface has water repellent properties.
Sink slightly away from the wall. I hope this will be a convenient and practical solution, because my wife believes that after washing the dishes, the wall is constantly wet from the water.

There was never a cooker hood in this kitchen, but we decided that we needed it. Therefore, they organized an exit for the pipe. The main task was to create a channel that would not attract attention. I believe that we have successfully resolved this problem.
The wife said that the old equipment and the prominent gas meter are too striking against the backdrop of a new repair. Therefore, I had to put my hands and correct the situation. We painted an old refrigerator in a pleasant color, we also painted the lid of the gas stove so that it did not stand out against the black background of the wall. And the counter was very successfully disguised as a birdhouse. An interesting undertaking, it brought into the atmosphere an element of the game.

I love the room to be filled with light. Natural light comes only from the window, so for a long time I did not agree to curtain it with a curtain. Although in some ways I agreed with my parents that the designed window gives more comfort. They agreed that they hung the blinds, it can be completely removed during the day, and in the evening the structure hides the entire opening.

The repair we had lasted for almost four months, they did not meet the planned two. I worked, and my wife could do work only while our baby was sleeping. They tried to acquire all materials by stock.

Since we did everything ourselves, we expected to save, but, having calculated the costs, we were surprised. The result was not as budgetary as planned. In total, about 45.0 thousand rubles were spent on the arrangement of the kitchen. Most of the funds were spent on the organization of electrical wiring and hoods.
The kitchen turned out to be bright, comfortable, practical. It may seem that the situation is far from the usual presentation of this room, but it's nice to be here and work. An unusual atmosphere is felt, a special mood, which is noted by both incoming friends and relatives. We are satisfied!
With great interest I always read your comments to my articles. If you have any questions, feel free to ask them, leave, you are welcome, Your feedback in the form below. Your opinion is very important to me. Thanks to your criticism and thanks, I can make this blog more useful and interesting.
I would be very grateful if you rate this post and share it with your friends. Make it simple by clicking on the social media buttons above. Do not forget the article you like Add to bookmarks and subscribe to new blog posts on social networks.


