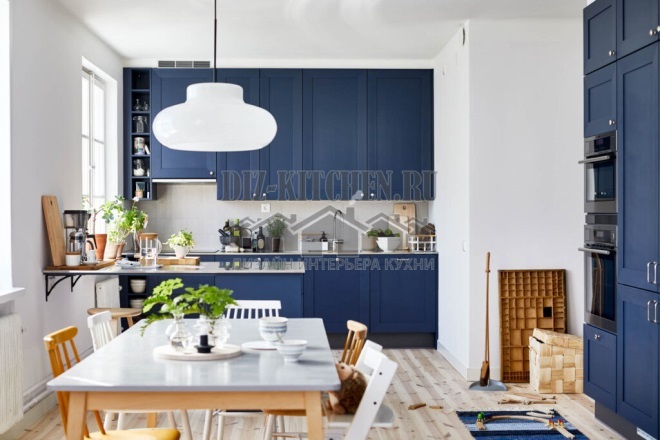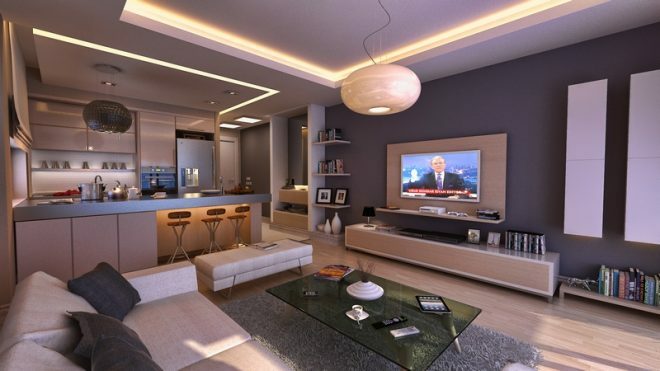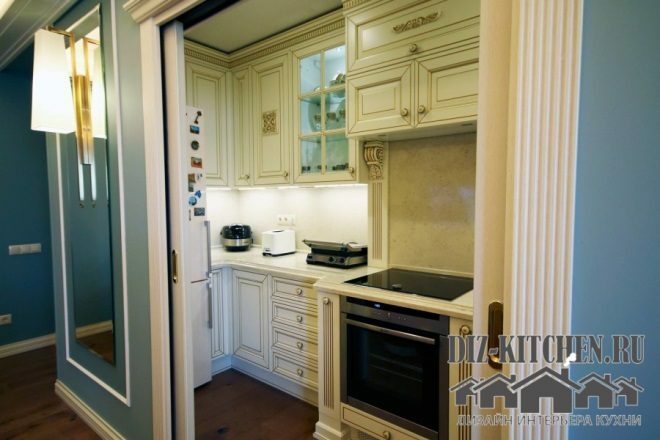 ~ 1 minute is required to read
~ 1 minute is required to readFinally, we got an apartment in a new building, which we waited a very long time. And the first thing they did was repair the main room, in our opinion, the kitchen. Its area is small, so they decided on the style almost immediately.
Photo Source - realty.tut.by

Our opinions with my husband differed only in one thing, I wanted to design the kitchen in a romantic style, and my husband wished to get a practical and functional room. But the fact that there must be an island in the kitchen, we did not even argue. The base colors were classic - white and black. In order to give the room an individuality, they chose a rich turquoise, which began to remind us of the sea we loved so much.

I had to start with the transfer of the doorway, so that it would be possible to fulfill the dream of the island. The project and the design of the furniture were done independently; the husband also assembled the furniture. We ordered only the preparation of chipboard for the island and facades.

The resulting island accommodates as many as 16 boxes decorated with guides, thanks to which they can be easily pulled out.

They chose a built-in sink made of stone, brought it from Poland. They put a glass-ceramic hob, under which an oven was arranged. It has separate zones for cooking different dishes, and telescopic guides that make its use convenient. A powerful island hood is installed above the hob.

The cabinet doors, in my opinion, make the space heavier. Therefore, we stopped at an open rack. Free access to items stored there is an added convenience.
The wall decor in the form of an arch looks interesting, I created it from the remains of decorative plaster and stones, which we had previously brought from the sea. I used turquoise acrylic paint, the result was a picture depicting gorgeous sea waves.
We decorated the doorway and the wall next to it with torn clinker tiles, the beige color imitates the sandy shore. This turned out to be not only a practical solution, but also looks very interesting.


The countertop is lined with glossy square tiles, based on its metal profile, moisture-proof drywall and laminated particleboard. The glossy surface was not chosen by chance, it allows you to give the space lightness, and a large countertop does not look so massive. The hob and sink are mounted at the level of the countertop.
The room is uneven, it was allowed to hide white floor tiles. We laid it diagonally.

Chairs with painted backs are the highlight of our interior. They were made to order, the forged base looks easy and elegant. Drawings on the backs I painted myself.

The ceiling is black, stretch, glossy. There is also a drywall design. This is a necessary measure that helped us hide the corrugated pipe from the hood and the ugly protrusions of the bearing columns, they were too striking.

An LED strip was drawn across the ceiling and around the plasterboard ceiling structure; we made a separate lightning over the island. They hung elegant lamps created by their flower pots, decorated them with glass stones, drawings a la sea pebbles and cords.
Mustard curtains look great with turquoise walls. Depending on the lighting, they change hue, with artificial light they become turquoise, shading the color of the walls. The narrowness of the window and balcony door was visually hidden by mirror slopes. An interesting choice that we did not regret.

The repair budget was very limited. Costs of equipment and materials amounted to slightly less than 200.0 thousand rubles. I believe that we have an unusual, beautiful and stylish kitchen, comfortable and functional. This is our favorite island for relaxation, in the morning it helps to tune in to positive, and in the evening we are happy to spend time here with our family.
With great interest I always read your comments to my articles. If you have any questions, feel free to ask them, leave, you are welcome, Your feedback in the form below. Your opinion is very important to me. Thanks to your criticism and thanks, I can make this blog more useful and interesting.
I would be very grateful if you rate this post and share it with your friends. Make it simple by clicking on the social media buttons above. Do not forget the article you like Add to bookmarks and subscribe to new blog posts on social networks.


