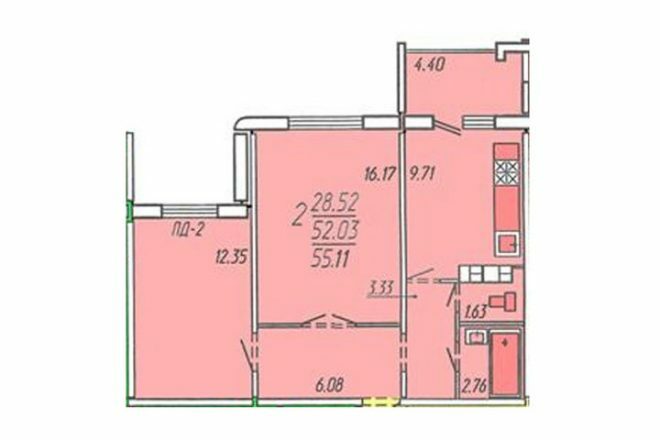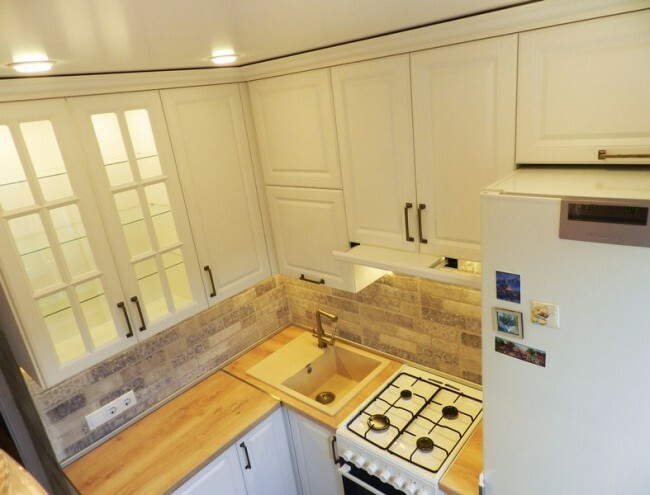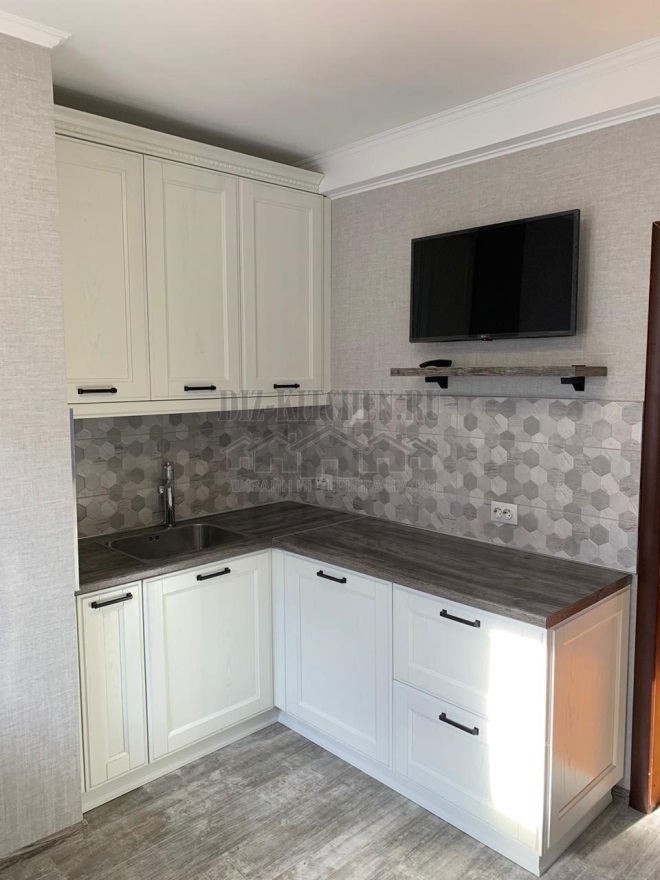Russia, Moscow region, Moscow+79041000555

 ~ 1 minute is required to read
~ 1 minute is required to readThis apartment has two rooms. It is located in a new house on the very outskirts of Moscow. This is the first apartment owners. That's why the design was thought out as carefully as possible. The room is quite spacious. It was decided to make her a kitchen combined with a living room. In this room, the hosts will receive guests, prepare delicious dishes, as well as gather together as a friendly family for dinners and lunches. At the same time, they did not want the kitchen functions to prevail here. The area is 16 square meters.
Photo Source - ideas.vdolevke.ru

The furniture arrangement was thought out very seriously. In this case, it was necessary to take into account the placement of the refrigerator and the TV. By color, they do not quite harmonize with the cabinets-columns. For this reason, a reasonable decision was made not to put them near. The owners wanted to see from the sofa not a door that goes into the corridor, but a window. We decided to put a table next to the refrigerator, not far from the window.
Now about the combination of colors in the created interior. At furniture set facades olive color. Under different lighting conditions, the color changes from greenish to yellow. The floor is made of parquet wooden boards. The ceiling was simply painted, with its design they didn’t bother much.
Upper cabinets were not provided. Instead, they put an apron to the ceiling. Later, shelves of shallow depth were installed on it. They have become an ideal option for storing coffee, tea and sugar. The hostess was inspired by the interior of her friend, who lives in Samara, to create such an unusual apron. The tile was laid at the perfect level. The landlady wanted to invite specialists from a well-known company. But they don’t drive too far. Laying the apron was an adventure. Initially forgot to make the outlet. When assembling furniture, I had to cut a groove in the countertop (its curb). Then they laid the wires.

Now it is worthwhile to dwell on the furniture in more detail. If you look at the room from the window, you can see a cast sink made of durable artificial stone.

The sides and tabletop are made of the same material. Caring for a sink is very simple. On an artificial stone of motley coloring, dirt and stains are invisible. This option is the most practical. The cost of countertops and sinks is as low as possible. It amounted to only 26,000 rubles.

A classic cabinet with hinged doors is located under the sink. Next is the dishwasher, which was ideally hidden behind the facade. Width bottles is 20 cm. It is planned to store cereals and spices in it. Next come the drawer type. They are wide enough, which is very convenient. In the box on top is drying. It is very easy to transfer dishes from the dishwasher. In the box below the tandem box is provided. Pots, pans and other utensils can be stored here. The completion of the headset was the second bottle carrier.
Now it's worth looking up. Here is a fixed structure made of drywall. There is a black hood directly above the hob. Suspensions with original fixtures are planned on both sides of it. It is planned to completely close the structure with plasterboard sheets. Then provides coloring in a dark color. So it will be possible to hide the pipe coming from the hood.
Now it’s worth looking at the opposite wall.

Directly behind the door is a cupboard. It is a nice metallic color. To prevent the door from hitting the oven, a special stop was installed. The oven will be installed where the microwave is.
It was planned to create a room design in the popular Art Deco style. I liked the corner sofa in terms of price and size. There is a spacious place to accommodate guests who stayed for the night.

No curtain yet. But they are already being sewn. I managed to create a cozy room.
With great interest I always read your comments to my articles. If you have any questions, feel free to ask them, leave, you are welcome, Your feedback in the form below. Your opinion is very important to me. Thanks to your criticism and thanks, I can make this blog more useful and interesting.
I would be very grateful if you rate this post and share it with your friends. This is easy to do by clicking on the social media buttons above. Do not forget the article you like Add to bookmarks and subscribe to new blog posts on social networks.


