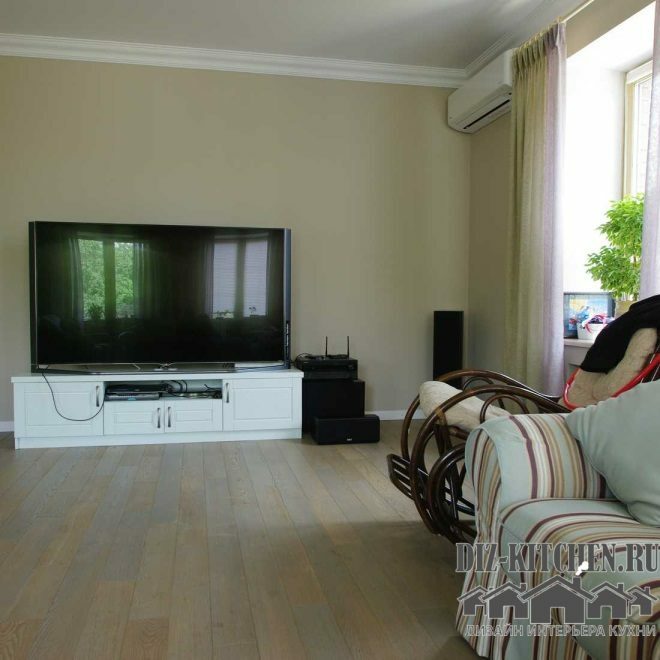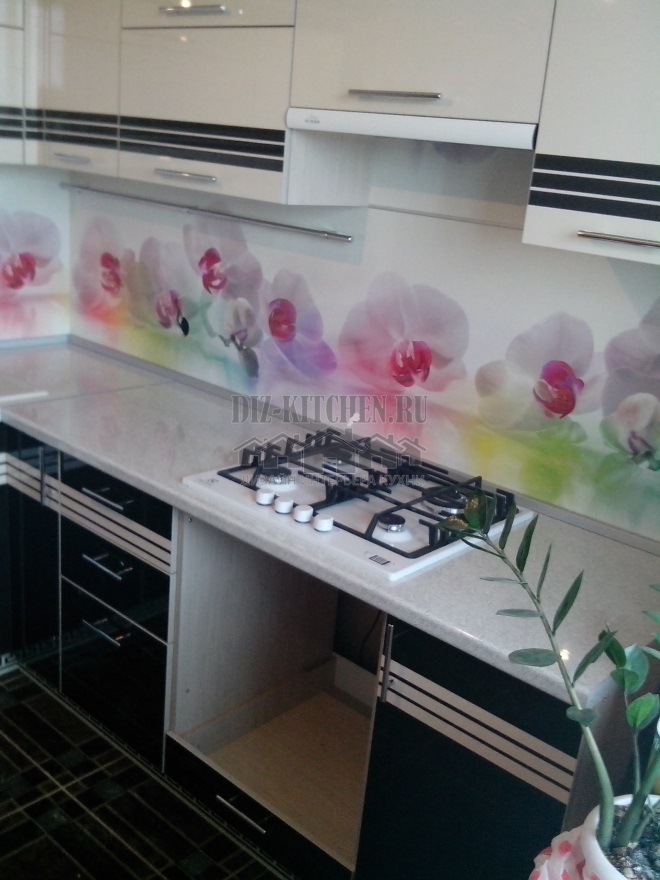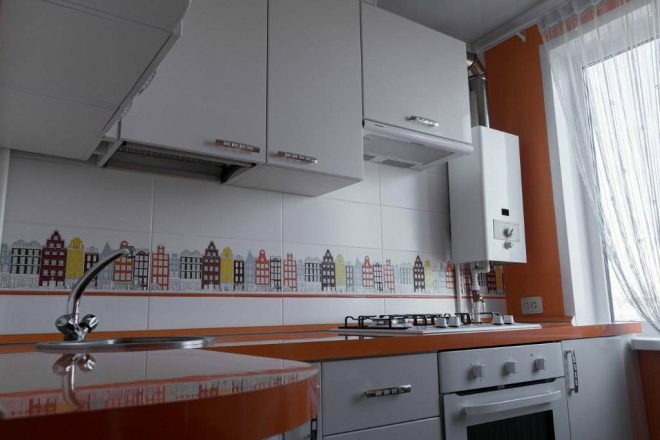 It takes ~ 2 minutes to read
It takes ~ 2 minutes to readSmall kitchen 7 sq.m. framed in a contemporary style. Furniture made of plywood looks very original and stylish, the room turned out to be very bright, airy, comfortable. The apron and floors are tiled with light. Corner layout allowed to optimally organize the space.
Photo Source - Tut.by

The kitchen is in a standard panel house, the footage is small, so I had to think carefully, to create a functional, ergonomic and comfortable space so that it does not suffer appearance.

The repair began with the acquisition of household kitchen appliances. A thousand dollars was spent on the oven and hob, range hood and decoration materials for floor and wall. Of course, there was a desire to realize an eco-style in the apartment, the result was very close to what was desired. They were engaged in the work on their own, they did not begin to attract outside specialists in order to save. Moreover, the owner himself provides apartment repair services.

The first idea that came to mind was the creation of furniture from plywood. Starting from the bases, drawers and ending with the facades of the headset - everything is made of this material. A bold decision, because it was not clear to the end what would happen at the exit. But with the help of designers I was able to visualize the result.




Dismantling took a little time. The landlord and his son freed all surfaces in a week, it took as much time to remove Soviet paint from the walls, they were painted back in 1976. Permission has been obtained to cut gas pipes and install a meter next to the countertop. During this time, all electrical wiring, sockets, switches were also replaced.
It was decided to sheathe the ceiling with gypsum board, into which three lamps with LED lamps were cut.

Alignment of walls and laying of tiles lasted approximately seven days. The ventilation shaft was supplemented with an exhaust fan for $ 70. The floor screed and tile surface design took another week.

There were some problems with hanging out the blinds on the window. If you mount them on the wall, the refrigerator door does not open, and installing the system directly on the window opening did not allow opening the transom. They found a solution - they simply carved a niche in the wall, where the blinds in the folded state successfully fit. Window sill trimmed with plywood.
The walls were plastered, frayed and painted. The corner was successfully used, they put a magic corner there. It cost $ 250, bought in Poland to order.

Sink with a tap cost $ 300.
I had to make a metal frame from pipes under the refrigerator and drawers. This is due to the fact that the heating pipes pass near the wall, and it was not possible to install the unit with furniture close to the wall. The owner cooked the frame, specialists were involved in the processing.

All furniture is made of large format plywood. The owner of the apartment was engaged in sawing, grinding, varnishing, and this work took two weeks and 300 dollars. To implement the project, plywood, varnish, sandpaper and auxiliary tools and materials were required.

The working surface and table top for the dining table is made of acrylic. 1100 dollars were given for the manufacture of elements, including embedding sinks. Installed high-quality fittings, it cost $ 400. Upper cabinets without handles, have a small overhang with a gash at an angle of 45 degrees. The lower tier is decorated with handles bought in Ikea.

A microwave produced in Poland, a refrigerator and TV were ordered in an online store. About 1,100 dollars were spent on this technique.

In Ikea, small items were purchased - a dish rack, roof rails, jars, lamps, as well as stools and table stands. The cost includes spending on cutlery. The bench is also made of plywood and reinforcement, mounted on the wall. It was installed by the owner himself and his son.

The atmosphere in the kitchen is pleasant, it is comfortable and warm here. At the table up to six people are free to sit. Currently, the kitchen is not yet fully decorated, the hostess plans to place pillows on the bench that have already been ordered in Ikea. An elegant picture will be hung on a large wall, which will complement the image of the kitchen.
According to the expert, who was made by the director of the design and interior studio Daria Lapitskaya, the interior looks much more attractive live than in photographs and visualizations. The white tile that covers the wall next to the work area blends perfectly with the dark wall. The only drawback is that there is too much dark color, it absorbs light, and there is a feeling of lack of lighting. This can be corrected if you hang a large picture in bright colors on the wall.
A few words are worth saying about lighting. Natural light in the room is clearly not enough, therefore, artificial light sources are used. From the point of view of design, the space is somewhat incoherent, this is due to the fact that work area lights few. The space is dominated by horizontal lights that divide the space. There is a feeling that the ceiling is lower than it actually is.
Two dark walls for a small room - this is a lot, the space is washed out. It was enough to leave the main wall dark, diluting it with a light picture, and make the second in a light tone. Fix the situation will help decor. For example, around the perimeter of the room you can hang a cornice of bright color, which will revive the kitchen. As an option, juicy dishes or bright textiles will give the interior liveliness.
With great interest I always read your comments to my articles. If you have any questions, feel free to ask them, leave, you are welcome, Your feedback in the form below. Your opinion is very important to me. Thanks to your criticism and thanks, I can make this blog more useful and interesting.
I would be very grateful if you rate this post and share it with your friends. This is easy to do by clicking on the social media buttons above. Do not forget the article you like Add to bookmarks and subscribe to new blog posts on social networks.


