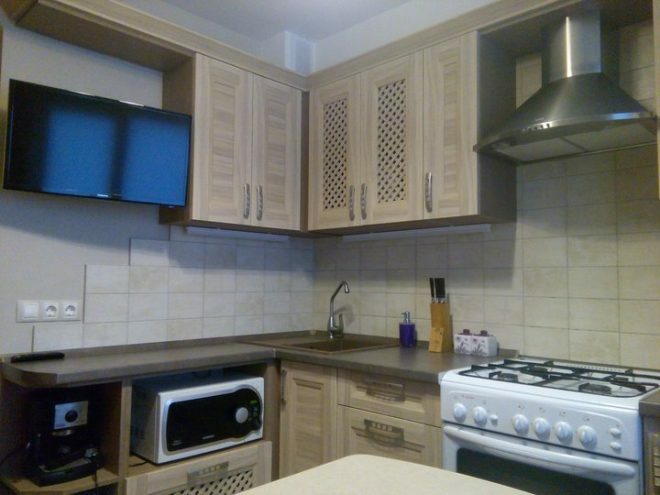Russia, Moscow region, Moscow+79041000555

 ~ 1 minute is required to read
~ 1 minute is required to readWe have been waiting for the apartment for a long time, since the developer constantly postponed the deadlines for the building. This made it possible to determine the design of the kitchen in the new apartment. The main task that we pursued was to make the room as comfortable and unusual in style as possible, so we refused the generally accepted decisions right away. At the same time, the kitchen was supposed to be not just different, but individual!
The repair budget was limited, but we still refused immediately from the classic light headsets, heavy wall cabinets, tall pencil cases and flashy colors. We did not consider combining with the living room, since not a single hood can cope with the removal of odors completely. As a result, we settled on a modest design project in the style of minimalism.
Photo Source - realty.tut.by

Mom and I were independently engaged in arranging the premises, selected materials, compared various options, received permissions to transfer the entrance to the kitchen from the hall, which allowed to make a full dressing room. Changes can be seen in the plan diagram.

Repair work was carried out by a professional team of builders. I want to share what materials were chosen for the design of the kitchen. A great option - self-healing plastic for the facade has one advantage - there are no fingerprints on it! Nice matte surface looks very profitable.

Porcelain tiles of calm colors and elegant ornaments perfectly fit into the overall design.

They decided not to save on technology, an automatic hob with an oven, a modern stylish refrigerator were purchased in Minsk. They made a coffee maker on a drawer, and hid a microwave in a cupboard next to it.

The lighting of the working area was done separately on the soaring line of the stretch ceiling, three lamps were installed directly above the table, very convenient. The view from the window of the 19th floor is beautiful, shortened curtains do not interfere with enjoying this picture, and do not interfere with the exit to the loggia. The design of the curtains is in tune with the decor on the covers for chairs.

The total cost of repairs amounted to approximately 456,000 rubles, most of the funds went to purchase furniture and appliances. Minimalism in the kitchen is a great choice for owners of the same small room as ours. This choice allows you to create a practical, convenient and functional space.
Do not be afraid to experiment, and cross some boundaries, the rejection of the rules does not always lead to failure, sometimes this step allows you to step further and show your personality.
Let our kitchen turn out to be somewhat strict, even ascetic, you can always add a little light, plants, accessories, which will refresh and revitalize the interior. In the meantime, we are infinitely happy with the result!
With great interest I always read your comments to my articles. If you have any questions, feel free to ask them, leave, you are welcome, Your feedback in the form below. Your opinion is very important to me. Thanks to your criticism and thanks, I can make this blog more useful and interesting.
I would be very grateful if you rate this post and share it with your friends. This is easy to do by clicking on the social media buttons above. Do not forget the article you like Add to bookmarks and subscribe to new blog posts on social networks.


