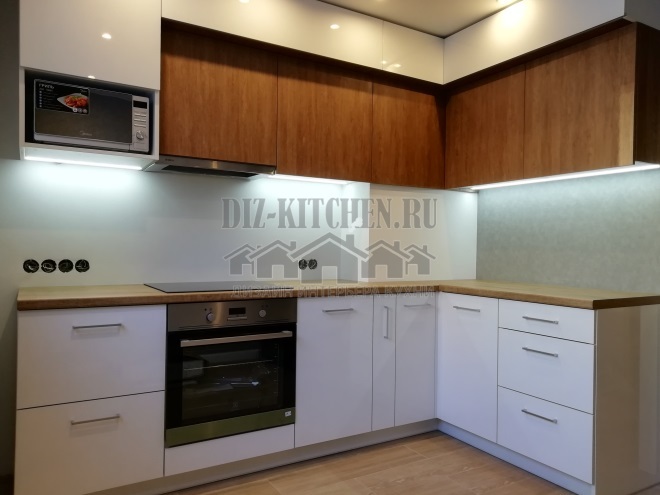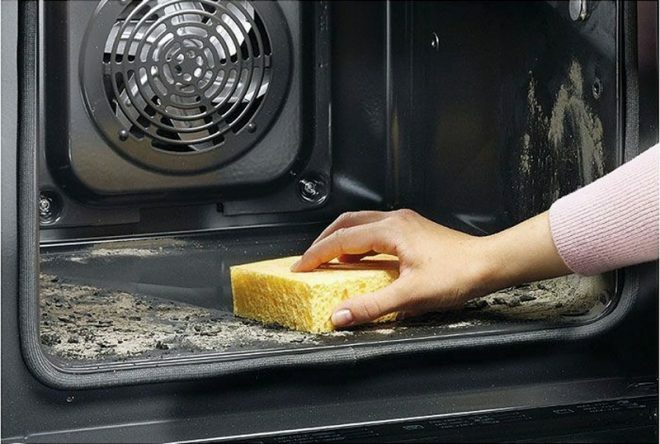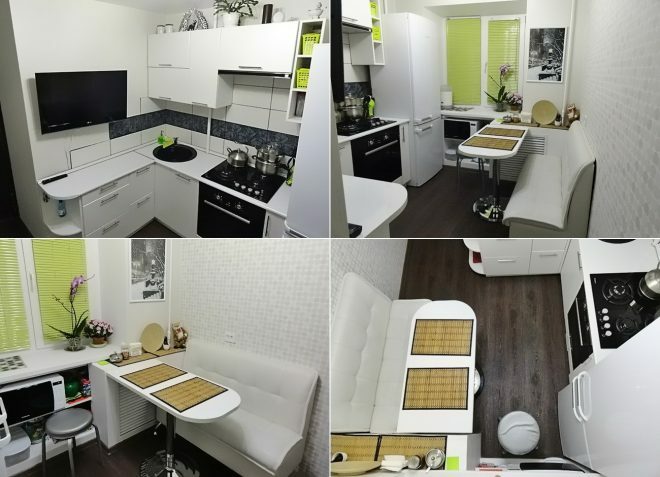 It takes ~ 3 minutes to read
It takes ~ 3 minutes to read
If we are talking about a room of a small area, you need to get acquainted in advance with information on how to equip such a room. And also you need to know how to properly arrange it in order to make it comfortable and at the same time cozy. Photos of ready-made design solutions for small kitchen areas can help with this.
Proper arrangement of the kitchen
Creating a “new” kitchen or improving the nuances of arranging an “old” one have one goal - cooking should be as convenient as possible and at the same time take a minimum of time.

To implement the plan for arranging a new kitchen, experts recommend doing this:
-
think over the layout of the room (perhaps see the ideas presented in the photo of the finished options). Independently draw a plan for the arrangement of the kitchen space on paper or turn to your designer, measurer, with your ideas. He will tell you how to equip, make a calculation of budget expenditures, choose the style of the interior;

- carry out repairs in the room. At this stage, you need to consider the convenience of the location of the outlets, the features of installing furniture equipment, as well as compliance with safety standards when installing electrical wiring, ventilation duct and so Further.

The acquisition of furniture and small household appliances can be considered the final stage in its arrangement. And if different photos on the layout, equipment, design - this is a kind of basis for visualization of ideas, then realizing our own creative ideas, we get the result in the form unique cuisine. And do not forget to show photos of your copyright project to friends, acquaintances. Perhaps they are also interested in questions on how to equip a beautiful kitchen.
What is the best way to equip a kitchen
In the room where the food is cooked, there is always an aggressive specificity in the form of high temperatures, high humidity, fat, soot. Therefore, the unconditional requirement for the finishing materials used in the arrangement is their hygiene and practicality.
Namely:

- the working surface of the walls near the stove, sinks are tiled, as in the photo;
- the ceiling is covered with acrylic water-dispersion paint or simple wallpaper, as it should “breathe” (let air through, moisture);
- flooring - tiles, linoleum, tapiflex.
Rules of arrangement.
It is wise to organize a small space - this means optimizing it, putting practicality and order in the first place.
Tip: every thing in a small kitchen should take its place, and also perform a certain function.
1. Refrigerator - stove - sink, The “working triangle”, is positioned so as to make the movement for the hostess the least long (in order to save strength). In addition, the hygiene factor is taken into account here.
Important: the cooking area is located next to the sink. The washing area is between the refrigerator and the sink.

2. Built-in appliances. Replace free-standing household appliances with integrated ones. In this way, the continuity of the surface of the kitchen furniture is achieved, which contributes to the visual expansion of the space.

3. Compact sets of furniture, household appliances. If spaciousness and compactness are successfully combined in kitchen furniture, then the problem of how to equip it is solved automatically. For a small family, it is logical to buy a compact one instead of a large refrigerator and install it under the countertop. A washing machine or dishwasher with a depth of 45 cm can also be placed under the countertop.
For small kitchens, furniture is best made to order. And to give preference to sliding doors, lower drawers. It is also good if the upper doors have a lifting mechanism for opening.
4. Individual solutions for the storage area:

- equip cabinets with fully extendable drawers (for easy access from both sides);
- order basement drawers under the floor cabinets. This is a good place to store kitchen utensils;
- install in the drawers special dividers for different little things;
- bulk products should be stored in containers (it is better to put them in a drawer);
- hang spotlights above the cabinets that control the direction of the light. This will simplify the search for the necessary items.
5. Refuse home appliances that you rarely use. Bread machines, combines, coffee makers, microwave ovens need to take a place on the shelves (not on the countertop), but only when these devices are often used.
Tip: if there is a balcony next to the kitchen, they can be combined and get more space.
Non-standard solutions often help to “unload” the space, and at the same time small rooms become more convenient. For example:
- dining table - a transformer or folding table, folding out only for eating;
- small kitchen utensils are placed on special metal pipes (rails) fixed on an “apron” in the cooking zone;
- By abandoning hanging cabinets, you can make a small room more spacious.
In general, there are a lot of accommodation options. And the one that suits you can be easily found in the photo with ready-made interiors.
How to arrange comfortably

A cozy room is a good layout with properly arranged furniture, appliances, thoughtful interior design, lighting.
The effect of a visual increase in a small space can be achieved:
- light tones of the walls. Beige and coffee shades will help to make the room cozy;
- light, light curtains. Rolled curtains or Roman curtains - The best solution for decorating small kitchenettes.
As well as the pattern in the form of longitudinal stripes on the walls will create the impression of a high ceiling, horizontal lines visually expand the room. The main thing is that the stripes are not very bright.

How to arrange beautifully
The harmony and originality of all interior elements of a small kitchenette is a hallmark of the best design projects. A clear confirmation are the photos of beautifully decorated kitchen facilities.
First of all, it is arrangement in light colors, and it is also good if there are reflective surfaces (mirror inserts on the walls, glossy ceilings and furniture facades).
That is, light-colored wallpapers, glossy surfaces of the facade of the headset (all shades of beige, white, delicate blue, peach, light green and so on). And the glass doors of the compact modules of the headset, the shiny chrome surfaces of kitchen appliances perfectly cope with the task of visually expanding the space.
In the photo, such design options are often found.
Tip: dark tones in the interior of a small room can only be used to design the lower sections of the furniture set.

How to make a little kitchen comfortable
There are many options on how to make a small room comfortable for cooking and cozy, where it is pleasant to spend time for all households. It is also important to know how to furnish a kitchen with furniture, while fully preserving the functionality of a small area and comfort.
How to furnish

Currently applied 5 basic layouts of kitchen equipment:
- one sided (linear). The ideal solution for rooms of a small area, as in the photo;
- bilateral. This installation of furniture is suitable for a more spacious room;
- angular. A popular design option with a headset placed along two adjacent walls. Photos of such an interior with furniture located on the outer wall according to the L-shaped diagram clearly demonstrate the advantages of this method;
- U-shaped. It is rarely seen in practice, because this way of organizing kitchens has a drawback - a “dead zone" in the corners of furniture, including built-in furniture. The problem is solved with the help of a corner cabinet, specially designed, equipped with a rotating inner part;
- island. In the central part of the space allocate a place for the module - the "island". Often in the photo - this is a freestanding sink. It is possible that the “island” is a beautiful kitchen table with drawers for storing spices or groceries. The rest of the space is reserved for the work surface.
Design Styles Overview
Paying due attention to convenience, you must also carefully take care of the style:

Floor covering - a tile laid diagonally to visually increase the area of a small room.
2. High tech. The shiny surfaces of the facades are made of glass, plastic gray, silver. The color of the accessories is chrome.
3. Modern. The facade of furniture modules is decorated with plastic, glass. The dignity of style is the opportunity for improvisation.
4. Art deco. The most “artistic" kitchens are distinguished by a variety of design techniques.
5. Thematic. Examples: "Spring", "Flower", "Marine".
In addition, for small kitchens, furniture is often chosen in soothing beige, brown shades of a classic style.
From ethnic styles distinguish - Scandinavian. The interior of such a kitchen is distinguished by the aesthetics of combining noble shades with the sophistication of the lines of the furniture set.

Useful Tips
The rules for beautiful decoration of the premises are based on the principles of harmony of all elements of the interior and measures of personal taste.

- The color of furniture and walls may not match.
- In the kitchen, where there is not enough sunlight, for the walls and furniture set you can choose lemon, pistachio, blue, light beige, pinkish color. And, conversely, for a bright room, order facades in shades of gray, brown, carmine red.
- The glossy sheen of furniture facades in black, pink, and lilac is a good basis for a stylish interior.
- Textile. Curtains should be sewn from soft, lightweight material. The best fabrics are tulle, mesh, organza. Shades are pastel.
Tip: Properly selected decorative elements emphasize the beauty of the overall interior.
Conclusion
The key points in arranging a small kitchen can be considered the size of the room and its proper layout. Anyone who believes that a small area is a big minus is good to work out all the details first, related to the rational organization of the kitchen space, and when designing the interior, choose a simple design.
A photo










With great interest I always read your comments to my articles. If you have any questions, feel free to ask them, leave, you are welcome, Your feedback in the form below. Your opinion is very important to me. Thanks to your criticism and thanks, I can make this blog more useful and interesting.
I would be very grateful if you rate this post and share it with your friends. Make it simple by clicking on the social media buttons above. Do not forget the article you like Add to bookmarks and subscribe to new blog posts on social networks.


