Small-sized kitchen is a common problem not only for residents of Soviet apartments, but also for those who live in small houses in Europe and the United States. However, do not think that a kitchen with a small area is a verdict that is not subject to appeal. A separate cooking space should please in any case, the main thing is to correctly develop the design of a small kitchen. In this article, we will talk in detail about how to arrange a kitchenette cheaply and with taste, we will pay attention to interesting ideas for a small kitchen, in general, we will put everything on the shelves.
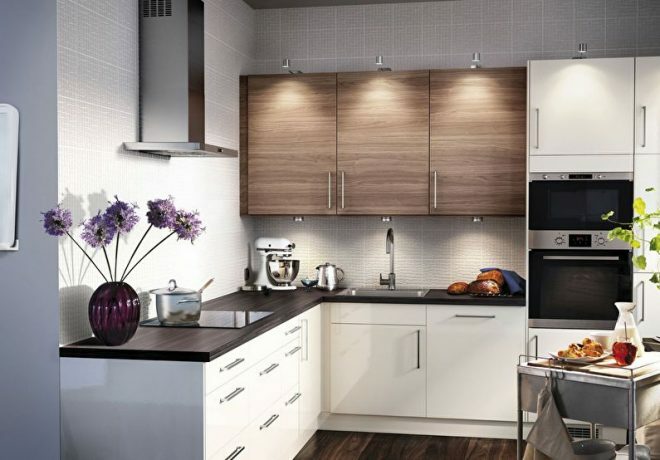
Common mistakes in the design of a small kitchen
Very often people, thinking about how to arrange a small kitchen, make many mistakes. We will try to keep you safe from the most basic ones. Firstly, the majority for some reason believes that it is impossible to fit everything they want in an area of 4-6 square meters. This opinion is fundamentally wrong if you approach the arrangement of furniture and the design of the room wisely. On the Internet you can find various options for kitchen interiors, photos. Furnishing a room simply and tastefully has never been so easy.
Attention! Earned on our website kitchen designer. You can familiarize yourself with it and design your dream kitchen for free! May also come in handy wardrobes designer.
The main problem is the placement of unnecessarily bulky furniture and appliances that take up most of the space. The feeling of tightness arises due to incorrect color solutions, discordant shades of walls, ceiling, floor. You should also not leave in sight the pipes of the gas pipeline and water supply, they certainly do not add comfort to the room. Multi-colored dishes should not stand in an open place, attracting attention to themselves - it is better to put them on a shelf or in a drawer. The kitchen should be not only pleasing to the eye, but also practical.
Choosing the right layout
The most important decision that residents have to make is to choose the type of layout. If the kitchen is very modest in size, then there is an option to combine it with an adjacent room, for example, a living room. This can be done by removing part of the wall. As a result, you should get one spacious room, where you can already show more creativity. If you are not ready for such a radical repair, then in this case there are some useful tips.
Please note that the comfort of the kitchen area is based on the triangle principle. This principle was invented just for small spaces. It helps to simplify the cooking process and makes it possible to accommodate several people in the kitchen at the same time. This triangle includes the refrigerator, sink and hob, which are connected by a set. The activity should be focused on the corners of the room, between which you can safely move.
The layout is determined by the length of the walls, the location of the door and window openings. The most successful solutions for a small kitchen are designs that resemble the letters G and P. In a walk-through kitchen, a parallel layout is usually used, and in the cooking area in a studio apartment, you can choose between island, linear or circular options.
Layout of a square small kitchen
For a square-shaped kitchen, the U-shaped design would be the best solution. The refrigerator and stove are installed symmetrically, and the sink, ideally, is located by the window. This location will provide quick access to the most important points. One corner of the working triangle remains right.
The L-shaped design is fine if you want to leave one corner as your dining area. In this place, a table with chairs or a sofa is installed, the sink is placed in the corner, and the stove with a refrigerator is on opposite sides of it.
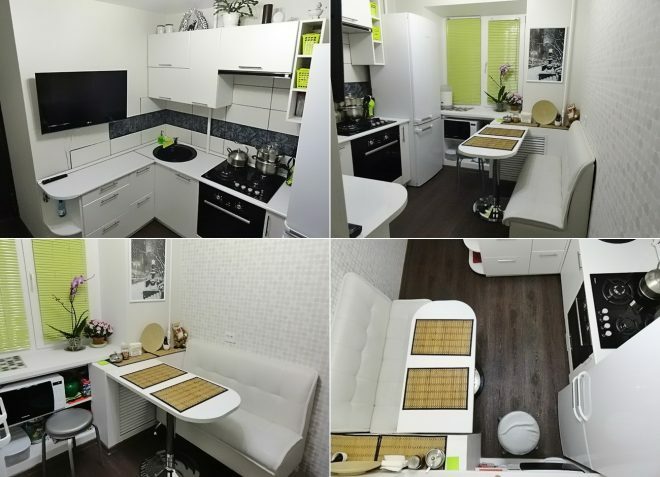
Layout of a narrow (rectangular) small kitchen
In a rectangular kitchen, a linear or parallel layout will look good. In the first case, work surfaces are placed along a long wall. In the second case, there is a sink and a hob on one wall, and a refrigerator and most of the drawers on the opposite wall. Remember that a person must absolutely calmly walk and turn around between pieces of furniture.
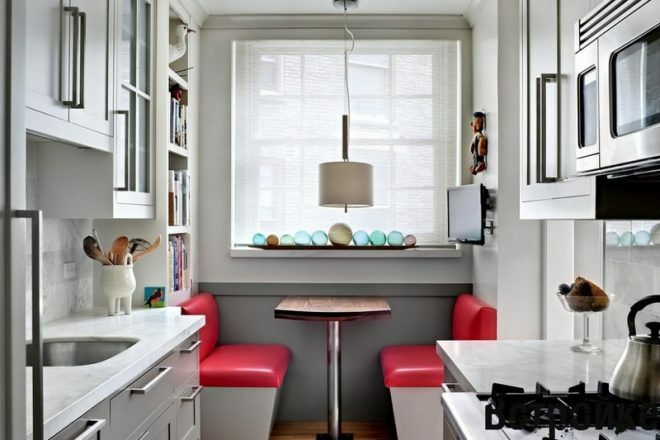
The layout of a small kitchen of a non-standard shape
An unusual open kitchen is typical for studio apartments. Here you can get a little more creative and use almost any type of furniture placement. The layout in this case is determined by the architecture of the room. Often, to furnish a kitchen with a non-standard shape, you have to make a set and a custom-made countertop.
On the Internet, you can find many design solutions, how to arrange non-standard kitchens, photos, room design.
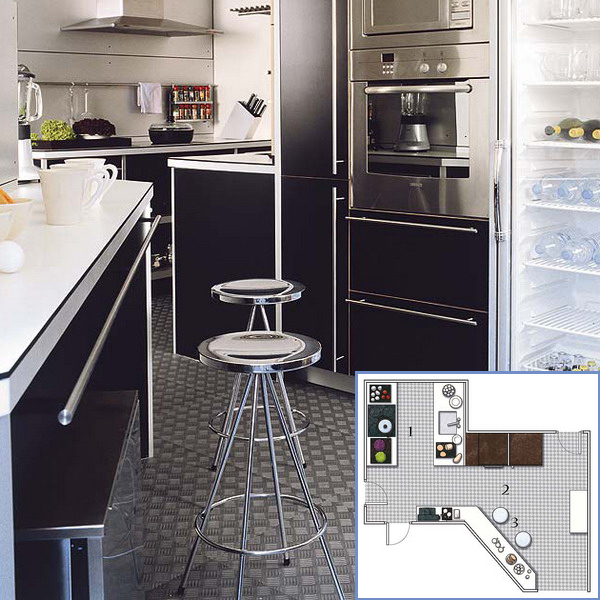
Color solutions for a small kitchen
Color largely influences the overall impression of the environment, has the ability to visually increase or, conversely, reduce the area of the room. Choosing the right shade means providing the right feel for your workspace. Basic rules for kitchen design:
- Use light colors that expand the space. Milk, sand, cream, ivory, peach, light olive, coffee with milk - there are many options. The kitchen seems to be more spacious, it looks stylish, modern and well-groomed.
- Use no more than 3 colors at a time. Numerous multi-colored spots distract attention, create the impression of a mess. This kitchen looks tasteless.
Details of soft shades such as gray, green, yellow will add a pleasant variety, and will also greatly facilitate the process of cleaning light surfaces.
Decorating a small kitchen
The service life of the repair depends on the quality of the materials used in the decoration of the kitchen. You should not chase the economy options, it is better to do it well and for a long time. The type of decoration also affects the overall impression of the room: how comfortable it is, whether you want to be there not only while cooking, but also just for a pleasant conversation with friends or family members.
Walls
The following materials are used for wall decoration:
- paint - must be resistant to moisture, dampness and mold;
- non-woven vinyl wallpaper - easy to clean from dirt;
- plastic panels;
- fiberglass;
- tile;
- decorative plaster.
There is a division of the kitchen wall into regular zones and apron zones. The following materials are used to decorate the walls in the place of the apron (above the hob and sink):
- tinted glass panel - the glass is tempered and is not afraid of temperature extremes;
- ceramic tile - has a glossy sheen;
- artificial stone - smooth, easy to clean;
- mosaic.
Ceiling
Ceiling decoration directly depends on its height. If the distance from the ceiling to the floor is more than 2.5 meters, then it is permissible to install any suspended ceiling: stretch, plasterboard, rack. This solution will provide additional heat and sound insulation. The owners of apartments with low ceilings also have plenty to choose from. You can paint the ceiling or stretch a light film on a plane, leveling the surface with fiberglass.
Kitchen set
The set is the most massive element of the kitchen design. It is important to minimize its bulkiness as much as possible. In a modern kitchen, design for a small area cannot be complicated by many large details. The headset should be made neatly, there should be no extra cracks on it. Facades without door handles, chosen in the color of the walls, have the property of dissolving into the overall design, thereby creating more visible space. Kitchen cabinets with transparent doors do not overload the space. Another great solution would be to build pipes, hoods and other equipment into the headset, as if to hide it.
Now there are also a variety of transformer models that are multifunctional. A good example is a corner cabinet that slides out and provides even more storage space for crockery or food.
Textile
Textiles cannot be ignored, as they play an important role in the finished image of the kitchen and any other room. Curtains tend to absorb moisture and odors, so it is best to avoid dense and heavy material. Natural fabrics are unreasonably difficult to maintain, and also have a high price. Synthetic textiles such as nylon or polyester are an inexpensive and practical option.
Curtains should not interfere with the hostess in cooking and cleaning, because often the window sill is used as additional storage or work space. Light translucent tulle is able to protect the eyes from the sun's rays, and is also highly breathable, does not attract dust, and can be easily washed from dirt. One of its varieties is photo tulle. This version is gaining popularity due to the possibility of placing any pattern on its surface. An excellent design solution would be to place blinds, bamboo rolls or fashionable accordion-folding Roman blinds on the window. For fabrics, choose cool shades, as they visually expand the room.
Furniture for a small kitchen
In addition to all of the above tips for kitchen furniture, it is important to dwell on a couple of subtleties. When choosing furniture, pay attention not only to the aesthetic component and compatibility with the interior. The table, chairs, cabinets, sofa must be made of high quality materials, carefully assembled and twisted. This affects the durability, functionality of the furniture, as well as the health of the inhabitants of the house.
Small and graceful objects are suitable for furnishing, which can also dissolve in space. For example, a glass table, clear plastic chairs or bar stools with thin metal legs will do. If you want to save even more space, you can opt for folding furniture. The table can be folding, have a sliding table top or wheels for moving around the apartment, which is very convenient.
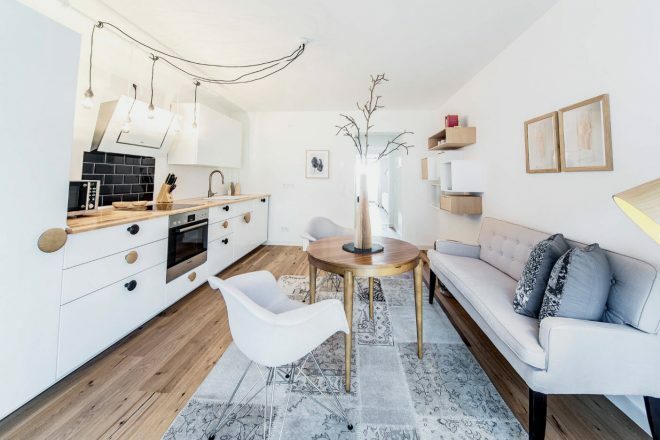
Proper lighting in the kitchen
The more light sources in the kitchen, the better. For this purpose, LED luminaires are the most suitable. They can be placed in the form of point diodes, or they can be mounted in a headset. Such lamps consume little energy, last a long time and do not pose a danger if we talk about accidental ignition.
A hanging chandelier can be placed in the dining area. It is better to buy a plafond of a simple form, unpretentious, without complex details. It will be easy to wipe off dust and dirt.
Integration with other premises
If you decide to combine the kitchen with the next room, then your project is undoubtedly more complex and unique. However, this is not as difficult to accomplish as many fear. After expansion, every centimeter of the area is used more efficiently. A cramped kitchenette can be easily turned into a spacious studio if a wall or part of a partition is demolished.
We wish you the best of luck with the design for your unique, perfect kitchen!
Photo: interior design of a small kitchen
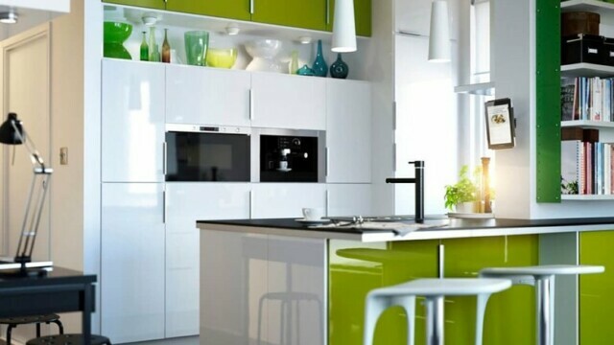
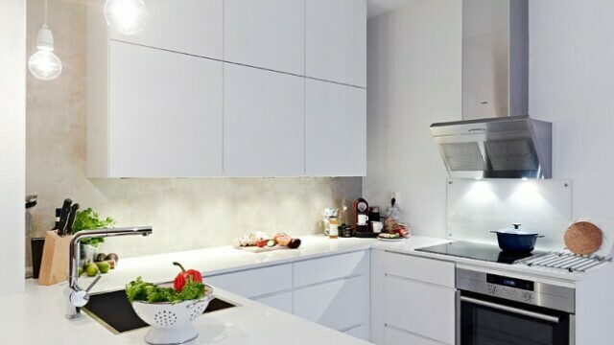
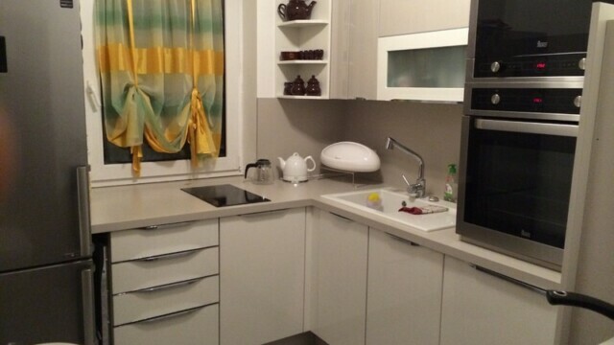
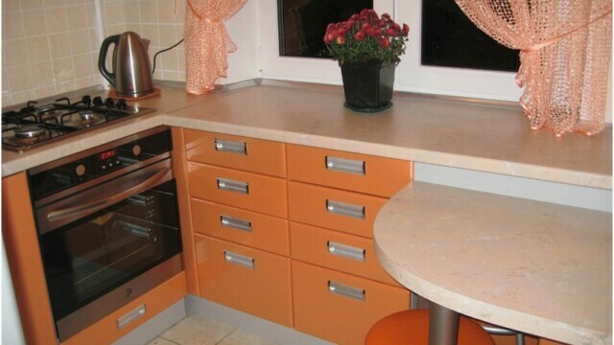
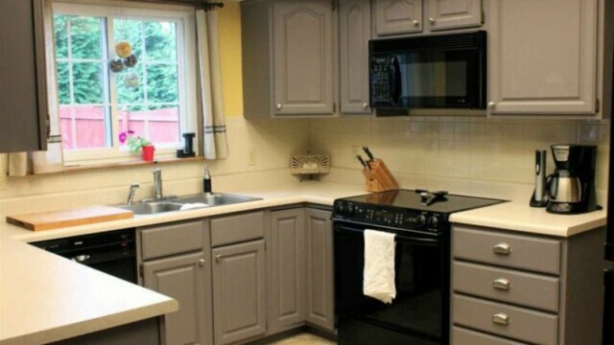
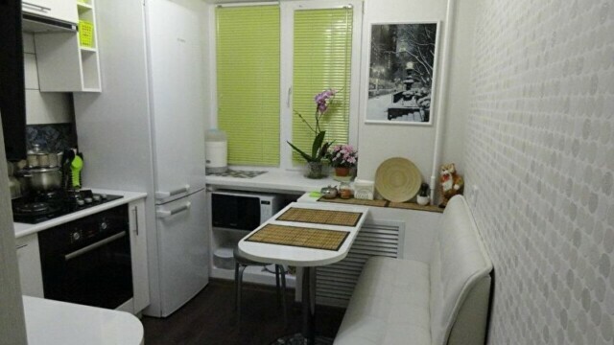
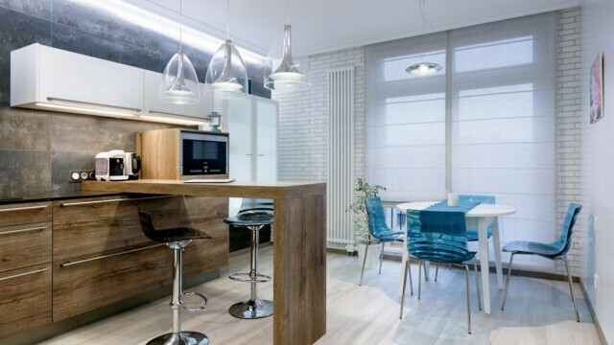
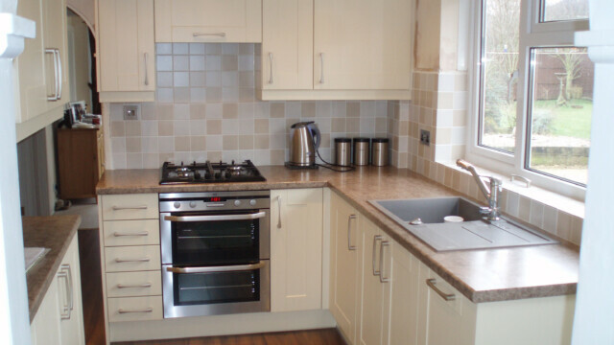
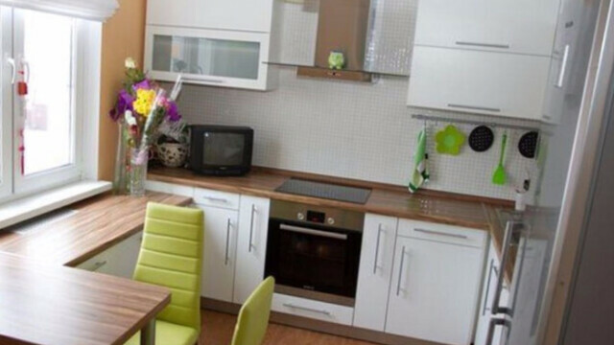
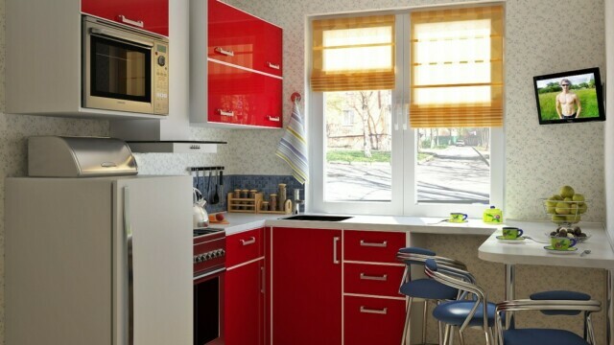
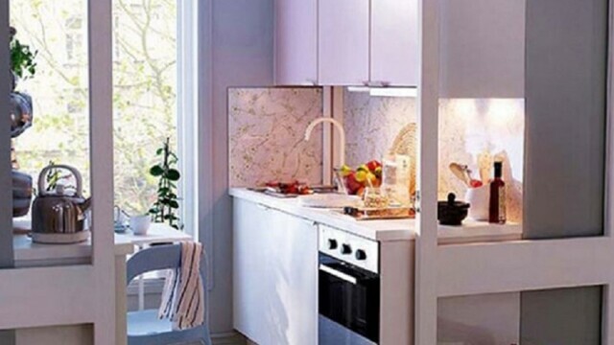
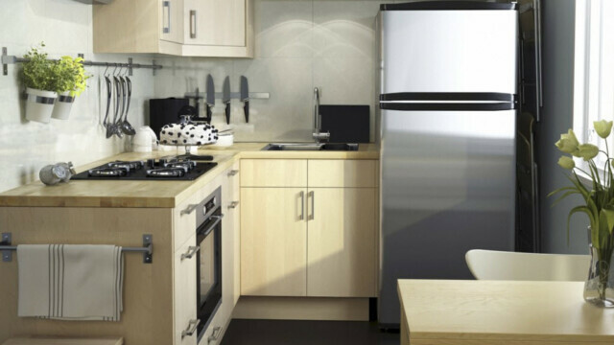
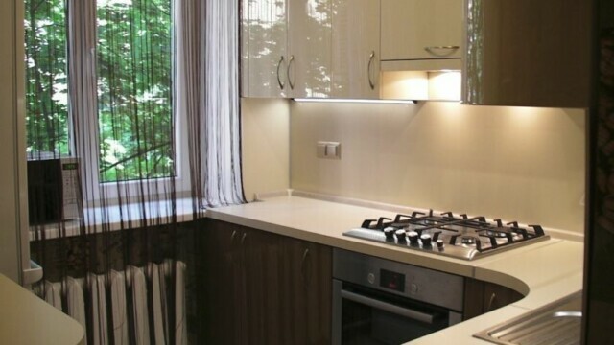
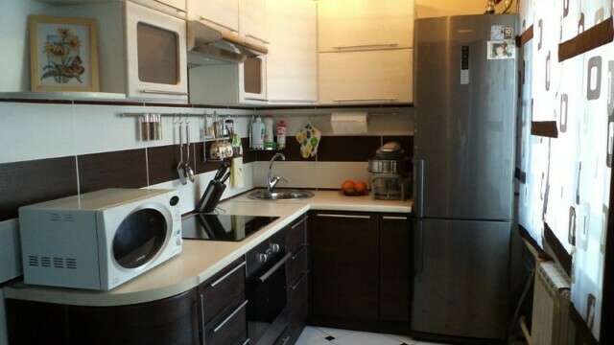
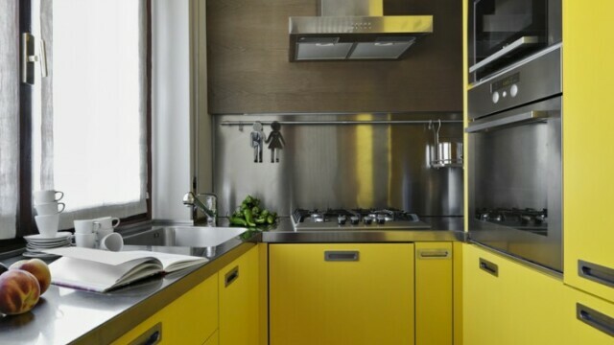
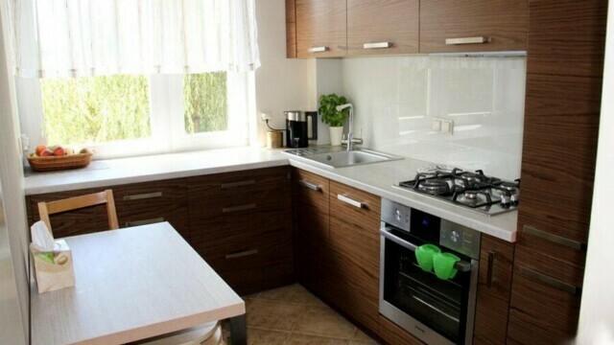
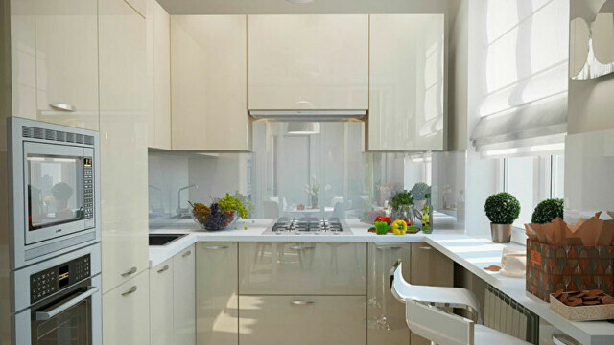
Prev
Next
average rating 0 / 5. Number of ratings: 0
No ratings yet. Be the first to rate.


