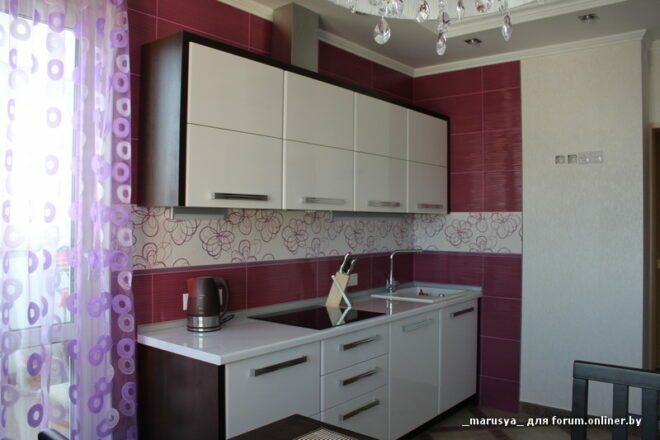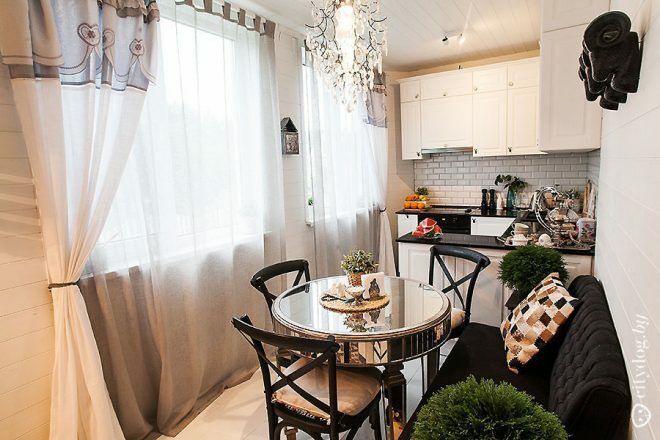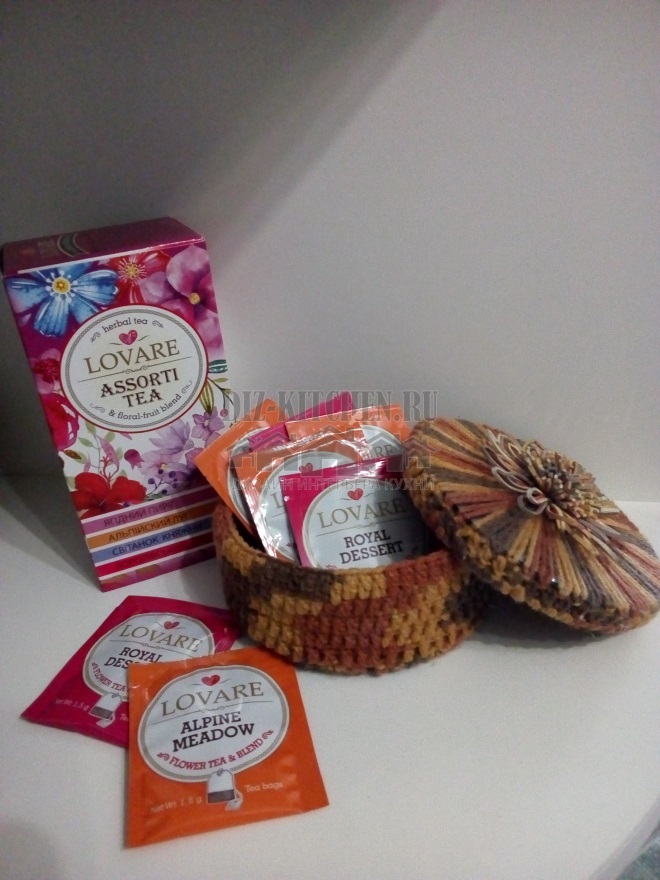 It takes ~ 2 minutes to read
It takes ~ 2 minutes to readFor design loft style kitchens not much is required. Therefore, some designers call this architectural direction budgetary. What is necessary in order to create such an interior in your apartment? Let's look into this issue.

Loft Features
Loft style kitchen design differs from all other housing styles in a number of specific features:
- deliberate simplicity;
- lack of wall decoration;
- open communications;
- using natural materials.
The origins of the style were the attics of industrial buildings, converted into housing (loft in English means "attic"). Cheap production facilities were bought out for apartments by poor people who did not have the means to repairin the apartment this type.
Through time loft style became very popular, more and more inhabitants of apartments in multi-storey buildings began to use this type of design in the interior of the kitchen (a photo below).

As practice has shown, to create a characteristic "attic" atmosphere in the house does not require any special knowledge and skills. And now, when manufacturers offer a diverse range of materials and accessories, it will not be difficult for apartment owners to create
loft kitchen designtheir hands. And the costs of the project will be within the optimal budget.Currently, to create an interior loft style kitchensThe following items are required:
- brick walls;
- floor made of natural materials (wood, stone or their imitation);
- wooden furniture with metal fittings.
To create his a loft in the kitchen, the home master will need certain materials, which we will discuss below. So, you need to start from the floor.
What flooring to choose for the floor loft style kitchens
Repairsin the apartment starts with the floor. As noted above, in the original "attic" rooms for the use of stone slabs or wooden boards. Today, not everyone can afford these materials, especially if kitchen the budget is very limited.
The concrete floor recommended by many designers is cold, and it also looks dull. Therefore, many owners choose a laminate for natural wood (see Kitchens under a tree) or porcelain tile.

Imitation of natural stone is considered the ideal solution as a floor covering. It is durable, resistant to abrasion, manufacturers offer a large selection of colors and shades, as well as tile sizes. In addition, they are easy to stick. do it yourself.
Small loft style kitchen does not need large format floor tiles. Such a floor will look overwhelming, a dissonance will result, because of which the room will seem even less visually.
Another plus in favor of porcelain stoneware - it does not leak water and is easily cleaned of any products, including stains from vegetable or fruit juices, as well as oil and fat. Laminate is inferior to artificial stone in this regard.
Given that in this part of the house there is always a risk of high humidity, experienced craftsmen recommend sticking tiles seamlessly on the floor. The smaller the joint, the more difficult it is for water to get under the cover.
Finish kitchen the walls
The main feature of the loft style is unplastered brick walls.

In houses built from this material, it will not be possible to achieve the desired effect. And what about the owners of a standard apartment in a panel house?
In this case, the walls are finished with artificial brickmore precisely, ceramic tiles that mimic the surface of clay blocks. They do not take up space in the kitchen and create a complete imitation of an old wall.
Some designers suggest covering as a solution brick masonry only one of the walls. This approach allows you to save money on repairs and makes the project really budgetary.
For loft style kitchens so-called apron. This is a tile, ceramic, glass or metal coating that is mounted around the work area. Such a precaution would not be superfluous, because from the surface bricks it is problematic to remove traces of fat, vegetable or fruit juices, oils, etc.

Usually apron (they wrote about a glass apron in this article from tile - in this) glued to walls around the work area and above kitchen stove. Its height ranges from 40-80 cm.
Many stylists recommend doing aprons for loft-style tempered frosted glass. This material is in harmony with the brick walls, while tiles can create a hospital atmosphere.
Ceiling and lighting
The loft style ceiling is usually chosen in a neutral light color. In some cases, natural wood or its substitutes are used. But this material does not allow to visually increase the space. White color copes with this, contrasting with dark walls (color selection tips here).

Lighting for loft style kitchens usually there are three types:
- natural;
- artificial basic;
- artificial auxiliary.
Natural light is used to the maximum, for which the window is made with a minimum number of partitions. This type of frame looks especially good if a kitchen is created -Studio. Heavy curtains and draperies are not used to decorate the opening, in little the kitchen is superfluous. It is better if there are no curtains at all. If it is impossible to do without them, then stylists recommend giving preference to monophonic light and transparent fabrics.

As the main source of light, an industrial design lamp is used, hanging above a dining table on a long cord. Artificial lighting will be supplemented by spotlights above the working area.
How to pick up Furniture for kitchen loft
As we noted above, a characteristic feature of the "attic style" setting is the simplicity of the lines and the clear geometry of all the furnishings. Therefore furniture for loft-style living room Selectable with modern design.
Note that the important factor in choosing is the functionality of the environment. This is important if indoors few places. Better to give up bulky things and give preference to a compact, vertically oriented headset.
For small the kitchen will fit in a single line or in the form of the letter "P", the upper crossbar of which will pass under the wall with a window opening. In the latter case, the window sill can be used as a table, which will increase kitchen open space.

You can make the room bigger by using light-colored furniture, as well as by painting brick the wall with white paint. Such white kitchen (more details) in the loft style It will be not only original, but also more spacious, bright and comfortable.
Choosing a situation, it is necessary to proceed from the fact that it should not completely close brick walls, otherwise it will not be possible to create an "attic" atmosphere in the room. Designers recommend leaving one of the walls completely free.

To get more space, the owners remove one of the partitions. The result is kitchen-dining room (more details) in the loft stylein which it is possible to fully realize all the ideas specific to this architectural direction.
By choosing this design, the owners of the apartment will receive a cozy and comfortable kitchen in a modern style.
With great interest I always read your comments to my articles. If you have any questions, feel free to ask them, leave, you are welcome, Your feedback in the form below. Your opinion is very important to me. Thanks to your criticism and thanks, I can make this blog more useful and interesting.
I would be very grateful if you rate this post and share it with your friends. This is easy to do by clicking on the social media buttons above. Do not forget the article you like Add to bookmarks and subscribe to new blog posts on social networks.


