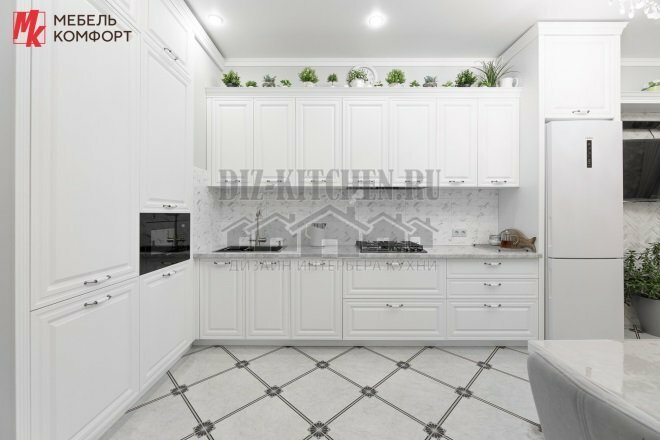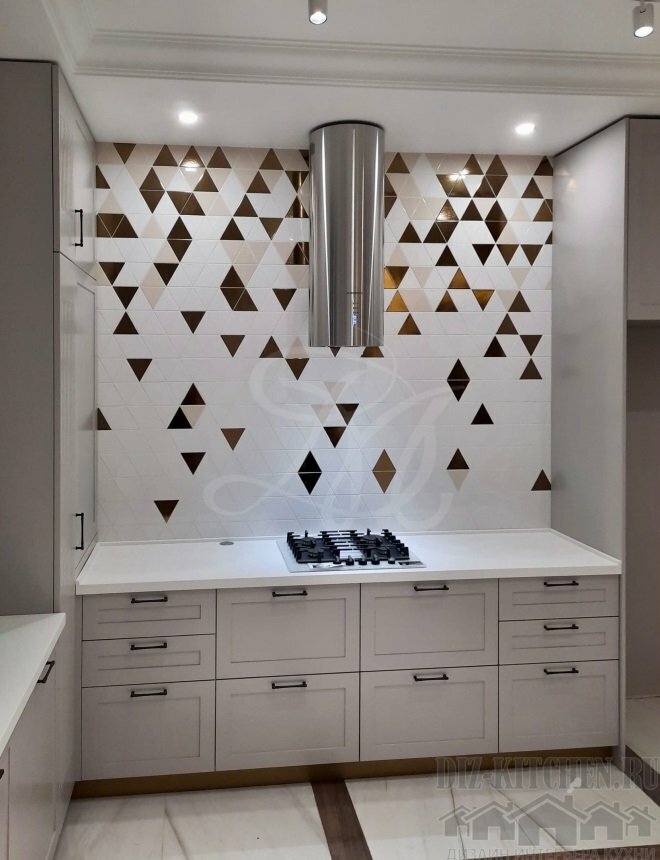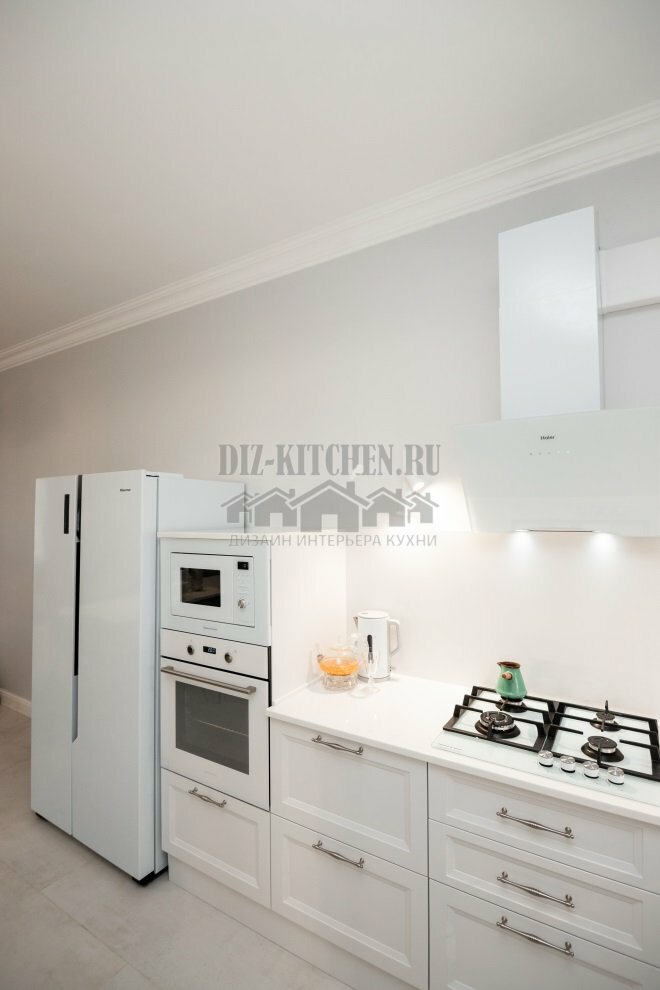 ~ 1 minute is required to read
~ 1 minute is required to readThe corner kitchen with an area of 10 square meters looks very impressive. Popular combination of black and white flowers will not leave anyone indifferent. Modern style is perfectly supported by tiled floors and a working apron, the ceiling is painted.
Photo Source - rebenok.by

Facades a set of acrylic, snow-white. Installed high-quality fittings from the company HettichiBlum. The surfaces of the walls and ceiling are covered with a washable composition. The hostess considered the main goal of arranging this room to be the creation of a convenient and functional space where it is pleasant to spend time. She must satisfy all the needs of the family. Therefore, when arranging the kitchen, only famous manufacturers chose equipment.
Initially, when the design of the room was still being created, the task was to place all the necessary modern kitchen attributes in a small room. This would allow as little time as possible to spend on cooking, and leave more time to communicate with the family. At the same time, everything should be at hand, at the same time, piling up was not welcome.
The owners of the apartment opted for Activekitchen, and have never regretted it.

The necessary products are placed on the left wire rack, next to it there is a shelf for spices, with which the hostess generously sprinkles the prepared dishes. Dryer from Troflex is very convenient to use, cups and small dishes that can be washed by hand are stored here without using a dishwasher.

Near the sink there is a stand where detergents and household supplies are located, and it is convenient to hang a small towel on the bar. Further, the stand is occupied with trifles, which should be constantly at hand. There is also a processor from a food processor.

Near the sink hooks hang nets and brushes. A wonderful faucet with a pull-out spout is used, whoever uses such a device understands how convenient it is.

The upper cabinets are occupied by household devices, there are numerous nozzles for the combine, which the hostess constantly uses. Conveniently, all nozzles can be washed in the dishwasher.

The lower cabinets are combined into a single storage area. Nearby is a dishwasher and a filter for drinking water. Space left for installation household waste shredder, in the near future the family plans to buy it home. Nearby, the hostess dreams of placing a bin, all these items should be stored in one place.


Pans, pans and various containers, as well as a cutlery stand, stand next to the stove in the cabinet. The hostess notes that in a good way, this cabinet had to be equipped with dividers. This was not done in time.
The oven has telescopic rails. Techniques with handles were abandoned in favor of touch control, and were very pleased. Caring for such a technique is many times easier.


They have not bought a microwave oven yet, but they have left a place for it. Under this shelf, you can place small kitchen devices, such as waffle irons.

An induction hob is a housewife's dream, an extractor hood with carbon filters is installed above it. The rest of the wall near the stove is free, which makes the space light. On the right is the refrigerator, while a new one has not yet been bought, but the family plans to replace its old unit with Bosch equipment, but only an integrated version.
The facade on the left is empty; a recording board will be hung on it. On the shelf is a cookbook. There are many places for cooking. Given that the hostess is actively using a food processor - the main assistant, who is called Kesha in the family circle, the work surface almost always remains free.

The floors are tiled with light porcelain tiles. The texture resembles the laminate flooring in the rest of the rooms. There are two exits, from the kitchen you can get not only into the corridor, but also into the hall through a glass sliding door.
Dining group is also available. But soon the old furniture will be replaced by a transformer table. This is a vital necessity in conditions of limited space, and since guests often gather in the house, this option is an excellent opportunity to accommodate many people at once.

The window has not yet been framed.

The battery is hidden by a screen that can be glazed in the future.

There is a niche above the window opening where they hide roller blinds. An LED strip was also held here. The owners want to make a similar illumination above the working area, for this they plan to draw a tape along the lower edge of the wall cabinets.
The kitchen turned out to be very bright, cozy, elegant. In the future, the hostess wants to hang light flowing curtains, which will give the room a more homely cozy look. White elegant sink with the continuation is very convenient and pleases the hostess.

With great interest I always read your comments to my articles. If you have any questions, feel free to ask them, leave, you are welcome, Your feedback in the form below. Your opinion is very important to me. Thanks to your criticism and thanks, I can make this blog more useful and interesting.
I would be very grateful if you rate this post and share it with your friends. This is easy to do by clicking on the social media buttons above. Do not forget the article you like Add to bookmarks and subscribe to new blog posts on social networks.


