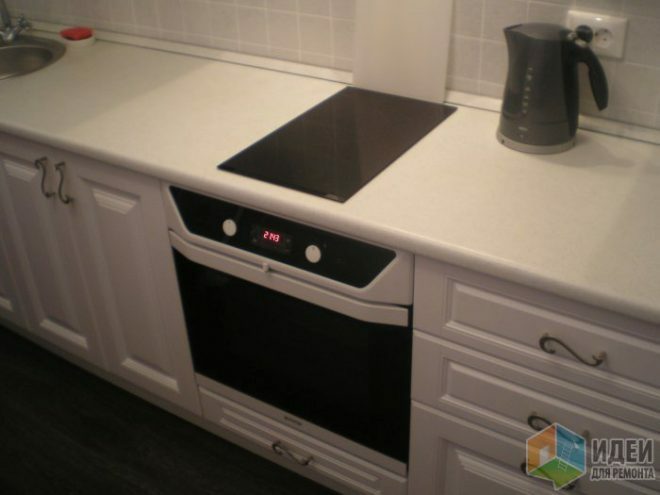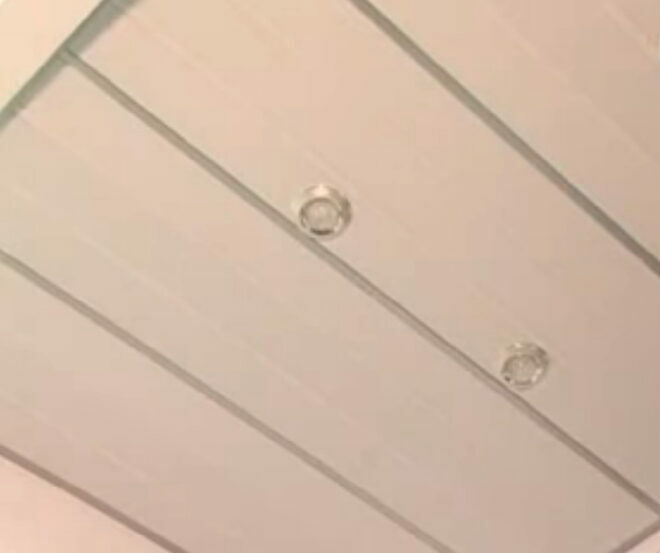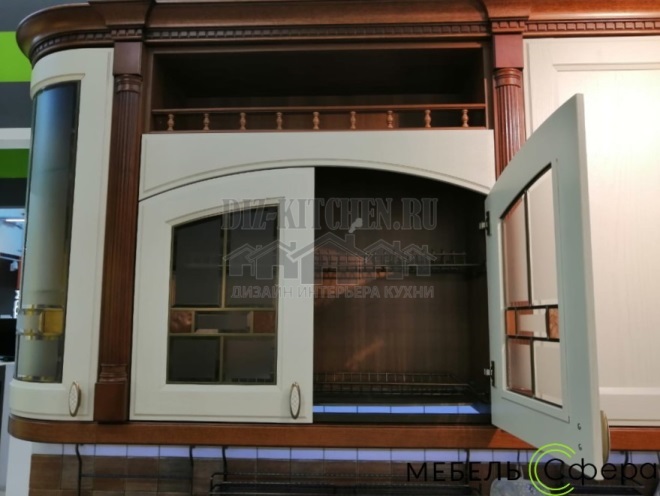Russia, Moscow region, Moscow+79041000555

 To read the required ~ 1 minute
To read the required ~ 1 minuteDespite the fact that the kitchen area is large enough (Headset area 6.5 sq. m), I wanted to save space without sacrificing functionality and spaciousness. We selected angular location as the most satisfying all our requirements. The color scheme - white, gray and brown wood. Discreet shades, furniture looks restrained and noble, with elegant, modern décor.
The kitchen is made in the company "Furniture LARETTA»,
mebel-laretta.ru
city Moscow

Furniture facades turned minimalist and concise at the same time. They are made of MDF and covered with glossy enamel top and PVC plastic. The top row of split-level, high cabinets visually lifted the ceiling. First there are the white loft where we put things that we use infrequently. Beneath wooden section smaller in width.

The only kind of decor can be considered as an LED system under the lower cabinets along the entire working area. The wooden handles are no sections and it is a huge advantage - small kitchen space is not cluttered and the adjacent surfaces of the cabinets can not be damaged at opening. Perfectly smooth facade opens with a simple click.

Gray worktop potforminga made to match apron and the floor. When the backlight turns peculiar deep niche, which visually separates the facades on levels.
Side, near the window, we have a container for a refrigerator, oven and microwave. Gray refrigerator with a metallic sheen does not seem foreign body through the gray countertop and floor.

Blum fittings with closers provides silent glide doors. push-to-open system allows you to open fronts in one click.
 With great interest, I always read your comments to my articles. If you have any questions, do not hesitate to ask them, leave, you are welcome, your reviews in the form below. Your opinion is very important for me. Thanks to your criticism and gratitude I can make this blog more useful and interesting.
With great interest, I always read your comments to my articles. If you have any questions, do not hesitate to ask them, leave, you are welcome, your reviews in the form below. Your opinion is very important for me. Thanks to your criticism and gratitude I can make this blog more useful and interesting.
I would be very grateful if you Rate this publication and share it with your friends. Make it easy by clicking on the social networks buttons above. Liked the article do not forget Add to bookmarks and subscribe Commentator blog on social networks.


