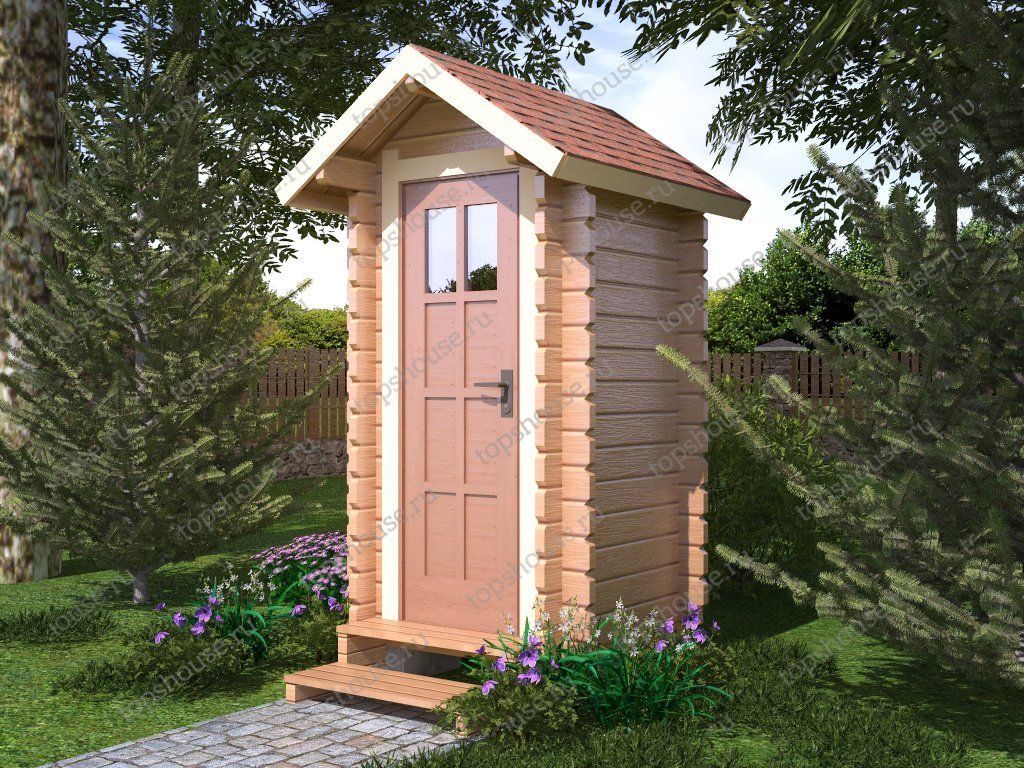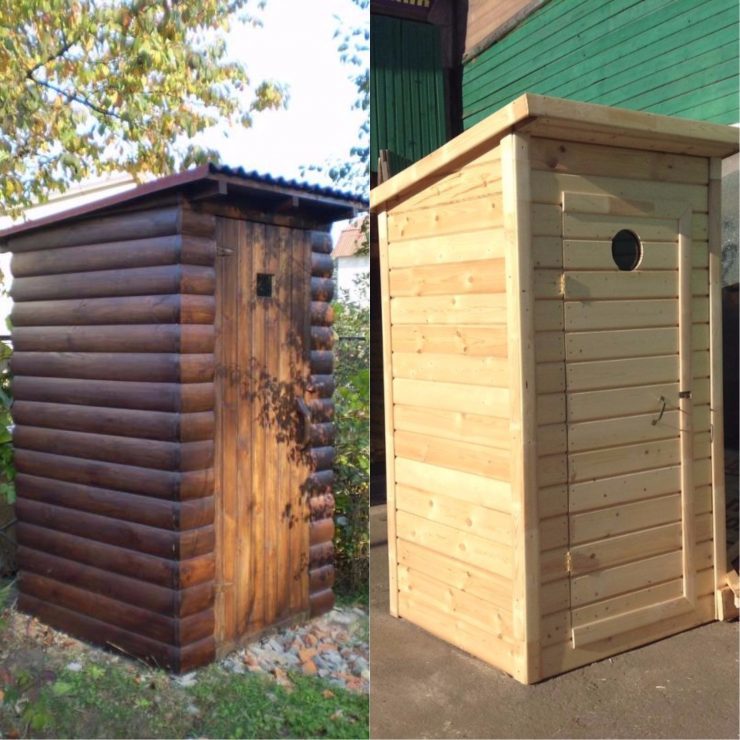The first thing the buyer thought the suburban area: how to actually build a quick and easy outside toilet with his hands. Finished drawings will be a great help in this matter, however, as the pre-researched plan of all phases of construction.
The need to use such a construction is shown after only a few hours after his arrival. Even if in the house there is a bathroom, a toilet on the street will not be superfluous anyway.
Which toilet building
To start building you need to pre-determine the type produced toilet. Here are several options: a cesspool or without it.
- Actually pit latrines - the classic version, the past several decades. Design and operation of such facilities is very simple, consists of a very well and the house dressing underneath. Over time, this design is filled with sewage and it must be cleaned, or to order a special machine or personally. Filled it for a long time due to the throughput capacity of the soil. When the soil becomes clogged, dig a hole, and the upper structure is transferred to a new place dug. After 5-6 years, can be re-dig the old pit.
- Backlash-closets - view of cottage with a toilet pit, with the difference that it has to be sealed. Usually it is built if the toilet need to build the house, or in the case where the ground water are too high.
- Another type, only without the sump - powder-Klose. It is used when a toilet is not planned to use often or ground water are too high. Capacity to collect sewage in such a device can be anything you like, but do not pit.
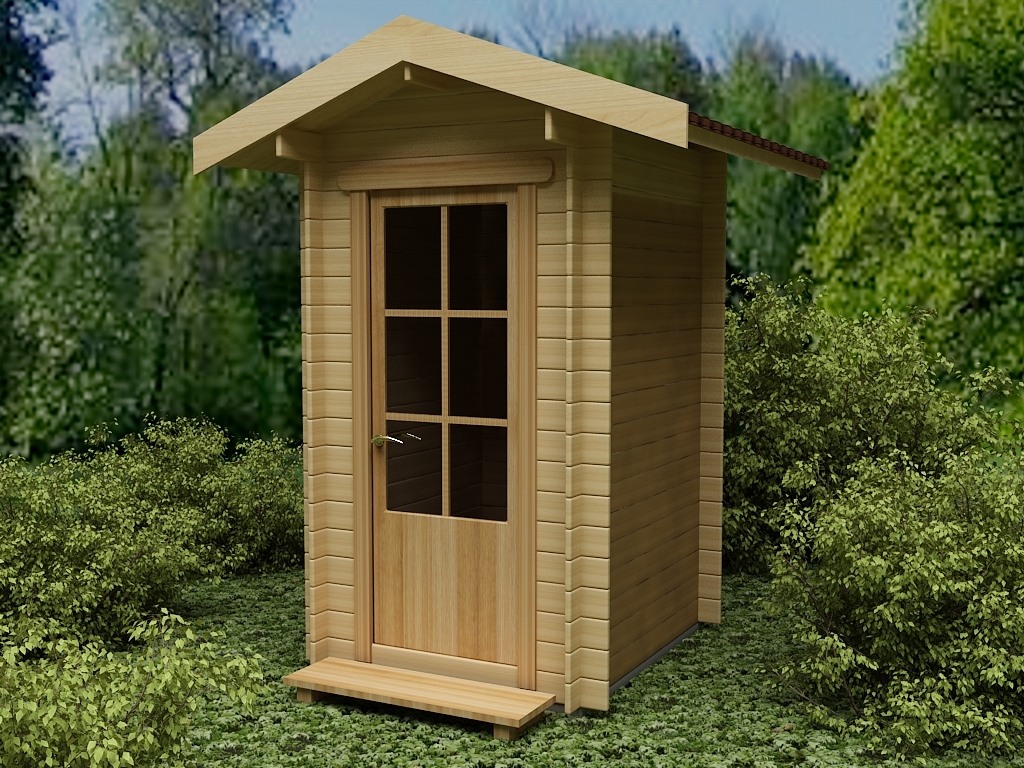
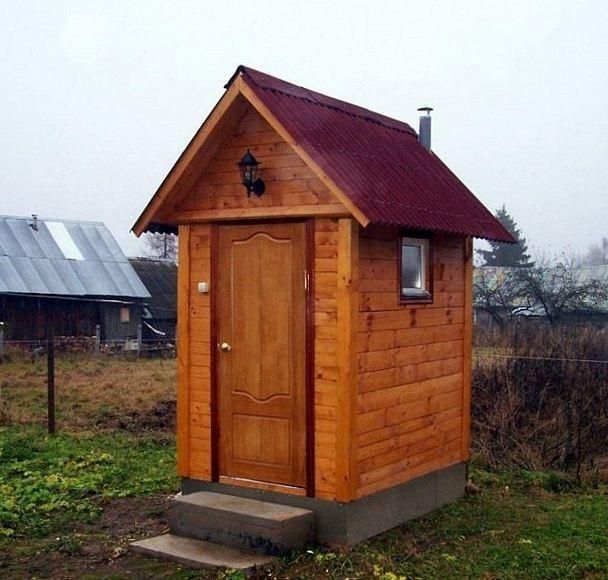
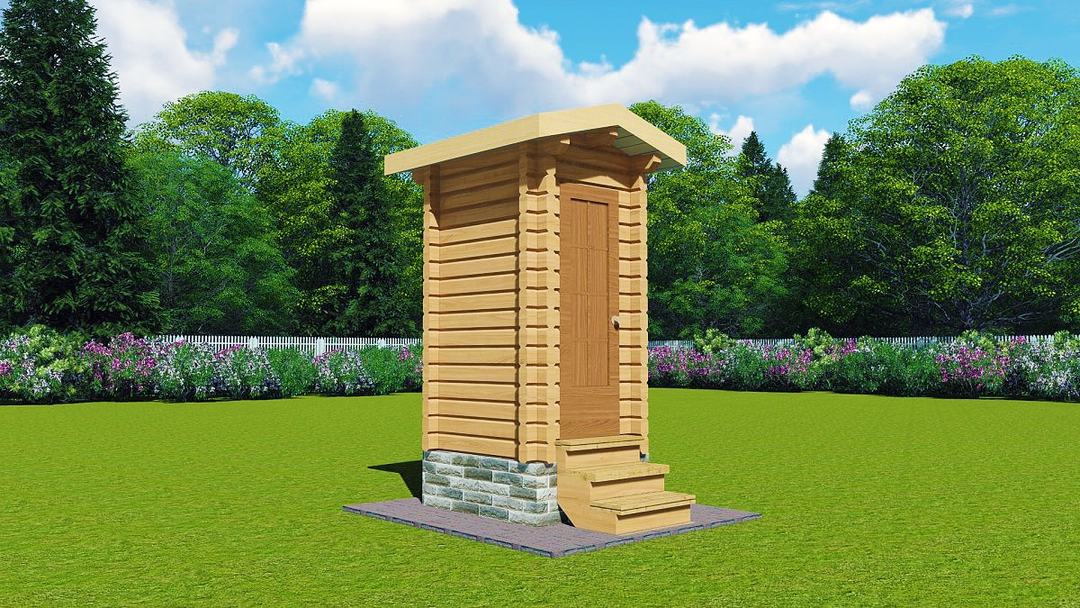
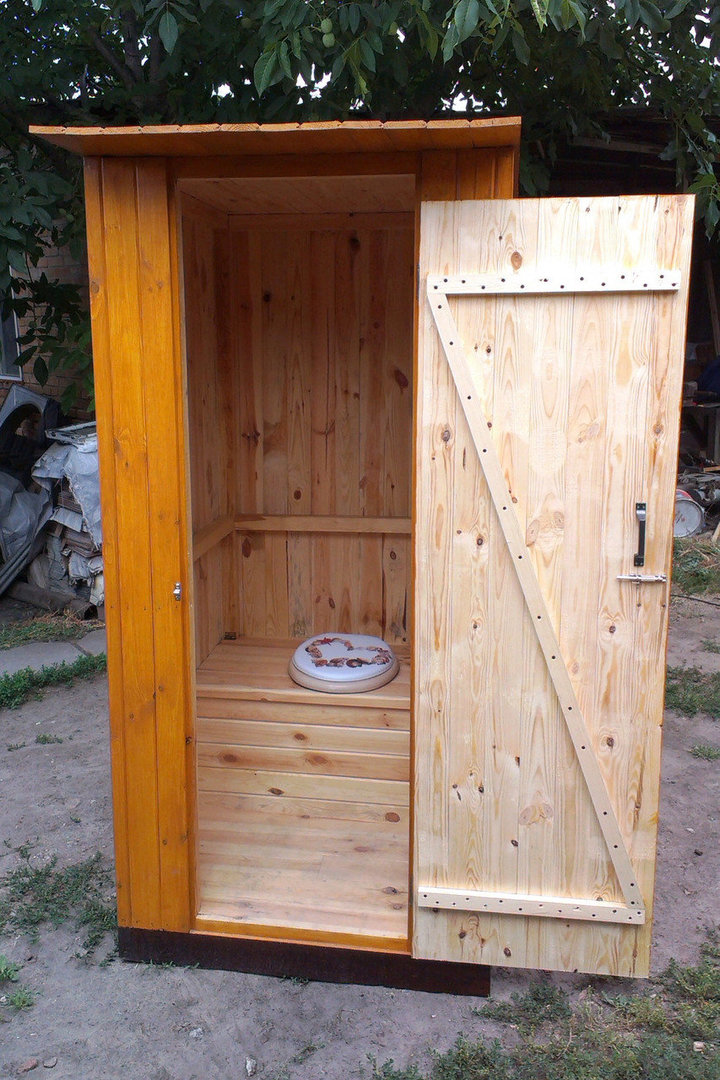
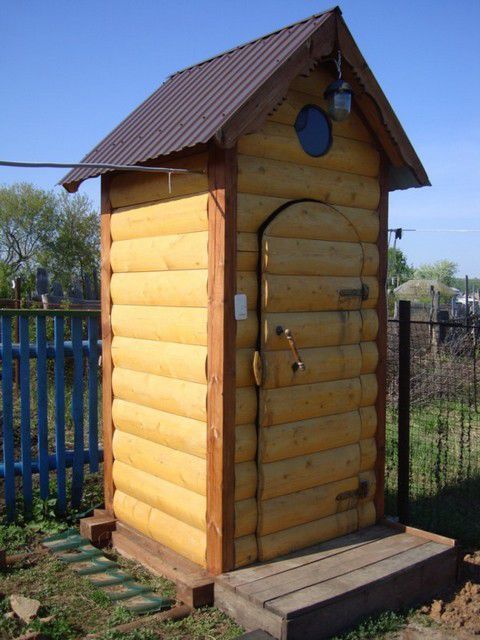
Construction of toilet timber
Once the desired form of the toilet to pick up, you need to dig a cesspool. Make it necessary to square in shape, and depth should meet not less than 2 meters. Strengthening the pit wall is extremely important that it does not sprinkle over time. Can impose its brick, concreted, put iron rings. After cesspool closed at the top, keeping open a small area serving commode, then starts collecting harboring house.
The best dimensions for toilet 1 × 1,5 m, height -. M 2.2-2.5 Otherwise it will nekomforten. Finished drawing can be taken from the Internet, does not necessarily draw him personally. The roof should be installed in such a way that it does not extend beyond support for more than 30 cm. After installation of base necessary to put a layer of waterproofing, roofing felt increasingly used.
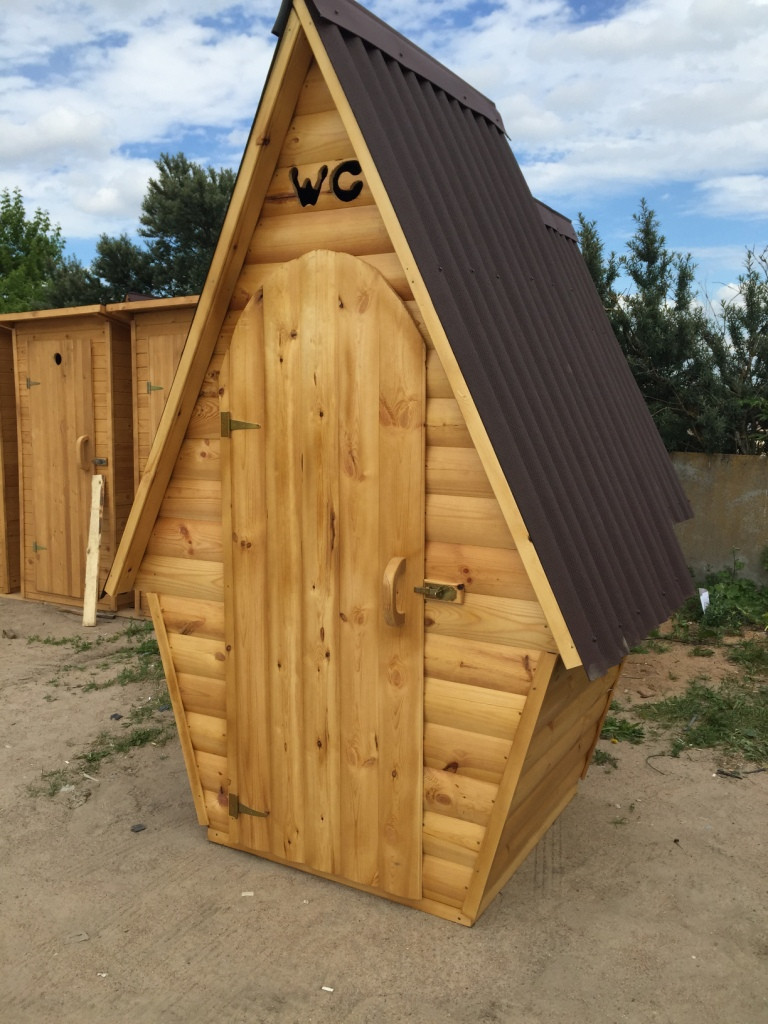
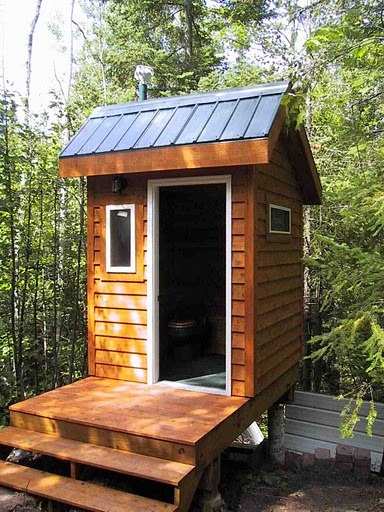
Yama, the house, the roof is ready, it's time to install the door. You can make an ordinary wood, or buy ready-made plastic door. She hung on 2 loops. How it will be closed does not matter, it can be a standard latch bolt.
In the end, it is desirable for a better comfort and convenience to conduct light. You can put a simple lamp, battery-operated.
As you can see the process of construction of suburban toilet timber is simple and does not depend on the experience of the construction. Suffice it to spend a little time and a private toilet will show off at their summer cottage.
