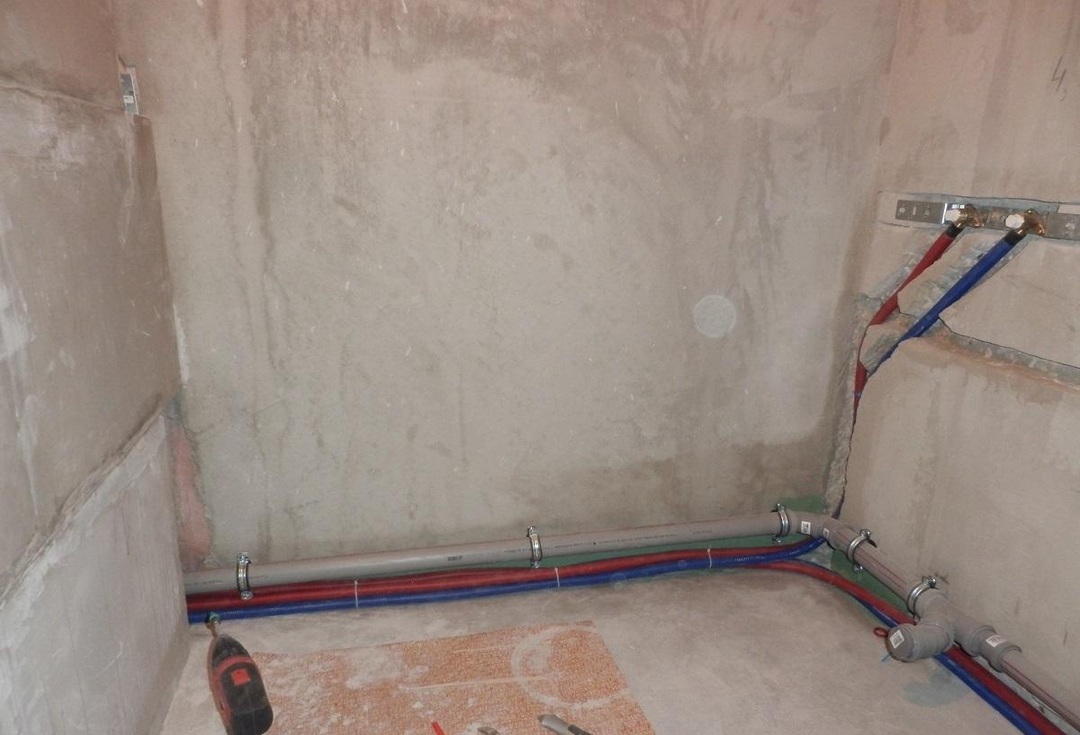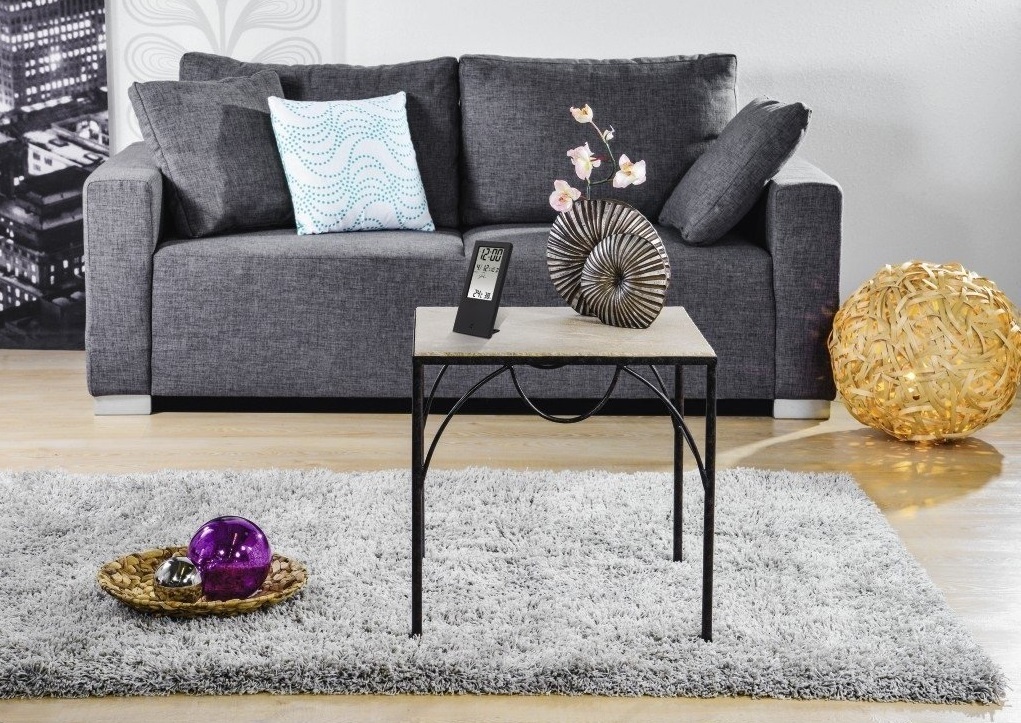Have you planned the construction of a comfortable bath? Have you already built it, but have not decided on the ventilation? We will tell you about how the air exchange in the dressing room should be. Agree, it's better to spend a little more time on theory than to redo something later. Proper ventilation in the dressing room is necessary for the entire bath as a whole.
It is impossible to make a good bath without thoughtful communications. Thanks to our material, you will find a balance between heat and cold in the dressing room, you will not have problems with condensation. The finish will be dry and the air as humid as needed. As a result, the bathhouse will last for many years without repairs, and you will not risk anything.
The content of the article:
- The nuances of air exchange in the dressing room
-
Which ventilation scheme should you give preference to?
- Scheme # 1 - with open circulation
- Scheme # 2 - with closed air circulation
- Scheme # 3 - supply and exhaust on one wall
- Warming up and insulation of the dressing room
- Conclusions and useful video on the topic
The nuances of air exchange in the dressing room
The bathhouse consists of alternately connected rooms with their purpose, temperature and humidity. Each of them needs care. Some owners leave the dressing room without ventilation at all, and this is wrong. The room will become waterlogged and deteriorate. For dressing rooms, there are three main options for air exchange, which we will discuss a little below.
The dressing room is a dressing room in front of the entrance to the washroom, and it is often combined with a relaxation room. Usually there heat the stove. The dressing room is ventilated simultaneously with heating and after bath procedures. A well-chosen ventilation scheme will give the room more fresh air and facilitate constant maintenance.
The ventilation system in the dressing room performs three main functions: it removes dirty air, supplies clean air and heats it to a comfortable temperature.
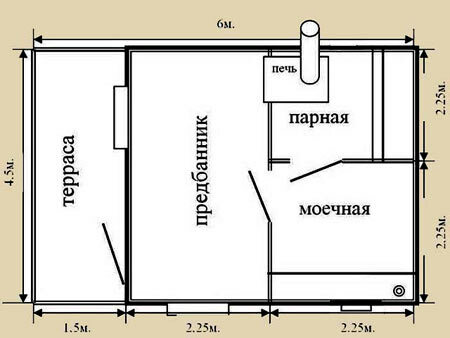
A typical dressing room in an individual building with an ash pan, an entrance to a separate sink and then to a steam room, in a 2: 1: 1 ratio between these rooms
In the dressing room, it is also arranged in order to regulate the humidity and temperature throughout the bath, to normalize the temperature regime in the rest room. It is worth taking care of this during the heating and relaxation in the steam room. A stove also needs fresh air.
Further air exchange is directed to dry the room. Wood deteriorates quickly from dampness, especially in the dark. Due to moisture, windows and doors sometimes cannot be closed tightly. Microorganisms in a damp room give off unpleasant odors, and the wood trim absorbs them and "seals" them.
Vacationers will find it difficult to adjust to air quality. But, proper ventilation after bath procedures will get rid of bad smell and prolong the life of the building.
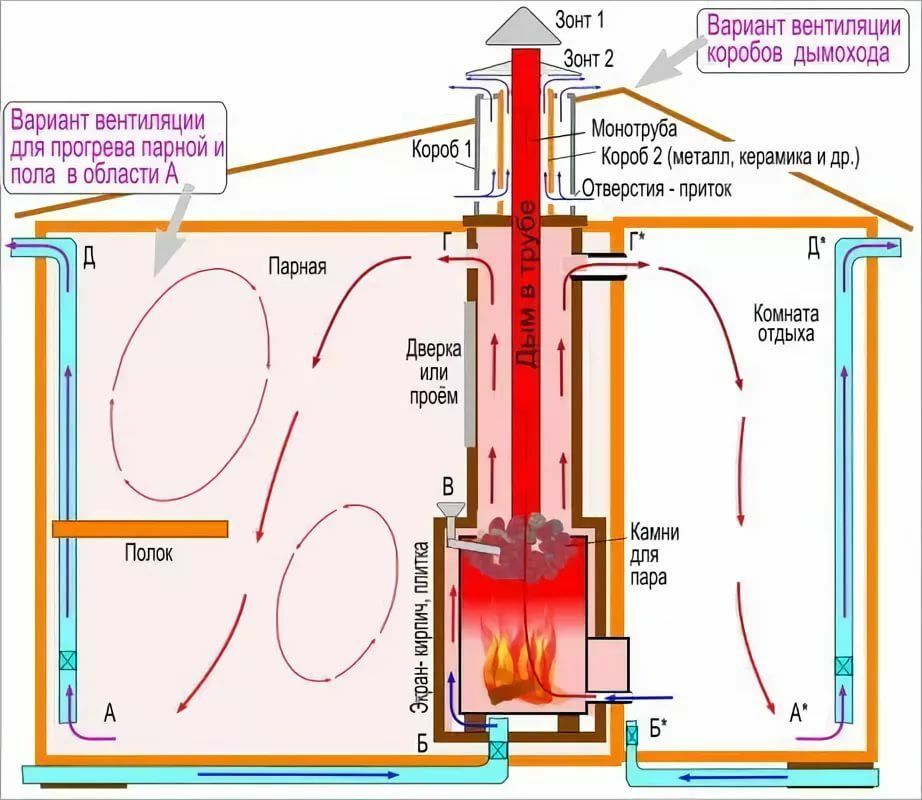
One of the circulation options in the dressing room in the rest room, with air supply through the opening above the stove and a chimney under the stove coming from the street - as it will be hot for a rest room, but some bath attendants will like
Ventilation is calculated based on the following conditions:
- high humidity and a lot of steam;
- condensation forms;
- air exchange and temperature in the bath have to be adjusted only on some days;
- hot air;
- carbon dioxide builds up;
- there may be harmful combustion products;
- small size of windows.
In an ideal sauna, the health of visitors is not threatened, and the conditions meet the requirements for sauna rest. In the pre-bath room, it is worth organizing two types of ventilation, natural with gravity of air and one more to choose from: mechanical or combined. In the latter, the inflow is usually made by gravity.
Which ventilation scheme should you give preference to?
Get the right ventilation in the bath it can be difficult. If you are just designing a bath, take care of small windows, micro-openings between rooms, supply openings with access to the street and plugs. But do not place exhaust vents on the ceiling so as not to overcool the dressing room.
Put the correct proportions in the bath building. Optimal combinations of the sizes of the dressing room (combined with the rest room), washing and steam room:
- 2: 1,5: 1;
- 1,5: 1: 1;
- 2: 1: 1.
Make a separate dressing room about the same size as the sink and steam room. Take half the length and the entire width of the building to the aligned one.
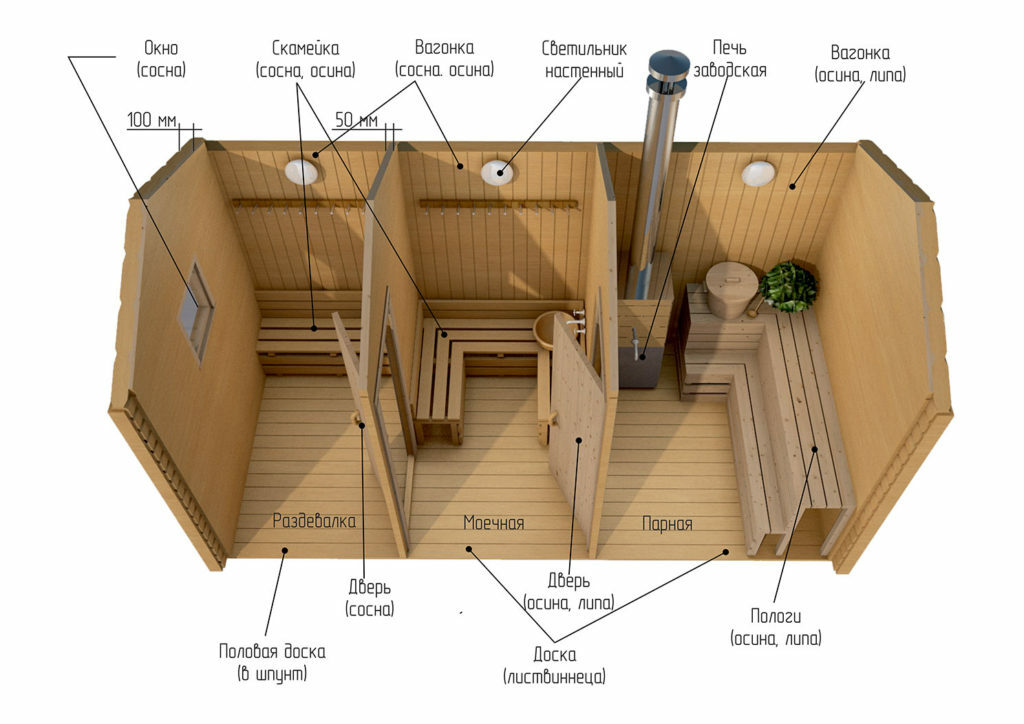
A separate dressing room - a changing room with the need for fresh air and an exhaust hood for exhausting steam, which can be placed in an external room or here, if the size of the building is small
Follow the rules and recommendations:
- Achieve balance between supply and exhaust air.
- Buy mechanical fans only moisture resistant.
- The required ventilation rate is more than 3 m³ / hour per 1 m².
- Combined ventilation with forced draft and natural inflow should be added to the openings between rooms and wooden windows.
- Some of the hot air would not hurt to redirect from the steam room to the dressing room.
- Route the air exchange paths between the supply and the exhaust past the toilet.
Think about a versatile option steam room ventilation. To do this, place the door to the steam room near the ash pan. Opposite the stove, diagonally make an exhaust opening 15-20 cm wide on the wall. Leave about 20 cm between this air vent and the ceiling, focus on a height of 2 meters above the floor. Be sure to install an axial fan if the exhaust opening does not go directly outside.
There is also an option with a ventilation pipe. Make it vertical, but then turn it and connect it at an angle to the straight channel above the steam room, if there is one. Make the diameter of the pipe large above the joint. Otherwise, take her out of the dressing room exactly through the roof.
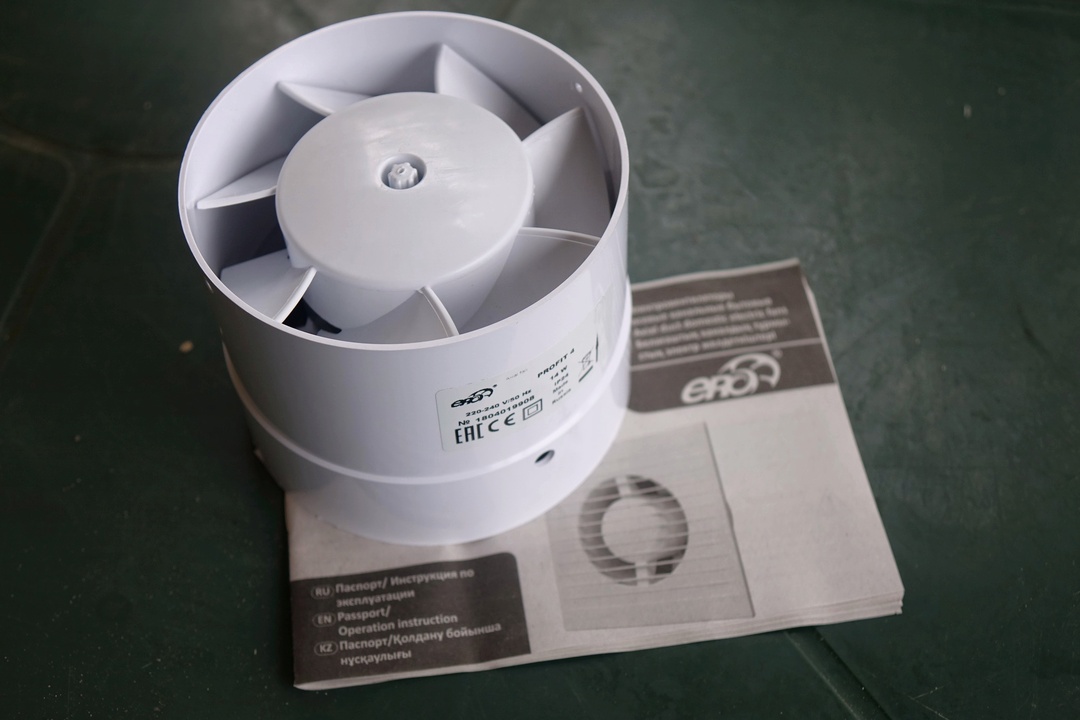
So that the performance of the exhaust axial fan does not decrease, wrap it with foam foam or at least its narrow part
Place the inlet half a meter above the floor. Select a location approximately diagonally from the exhaust. Make the supply opening the same size as the outlet (15-20 cm). Navigate to the street and add a placeholder too. Thanks to it, you will be able to influence the speed with which the incoming air will push out the internal one. The inflow is reinforced with an additional hole next to the ash pan to supply air directly into it.
Insulate chimney and the dressing room itself so that there is a minimum of condensation. Thermal insulation will also make the air warmer, and after visiting the steam room, it is better if the air temperature is comfortable. Make a circulation with a smooth change in temperature along the height of the dressing room and on the way from the changing room, through the sink and to the door of the steam room.
Be sure to insulate the floor. For a combined dressing room in the rest room, make ventilation on the basis of the largest possible area per person and not less than 1.3 m² per person.
Take into account the tightness of the bath. A frame building requires an increased air supply: it is better to install a supply fan in this.
Make the windows no more than 45 cm wide, preferably only made of wood. Install the front door approximately 180x80 cm. It is better to make interroom rooms a little smaller in order to reduce heat loss.
Scheme # 1 - with open circulation
Consider a combined dressing room and a classic setting.
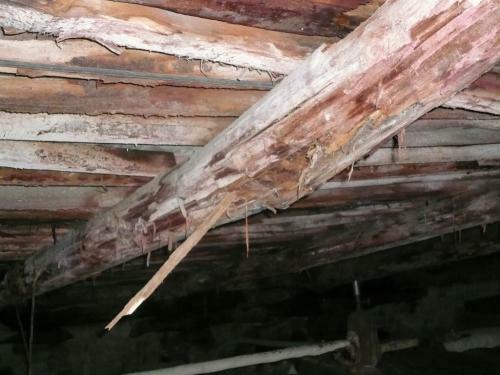
At first, moisture will not cause inconvenience, but then the condition of the wooden ceiling will worsen - it will not be possible to rest normally in an emergency building
The first wall is narrow, with an entrance door. The second - with a doorway to a separate washing room or combined with a steam room. A meter from the interior door, within the dressing room, there is a stove. The third wall is narrow, opposite the wall with the entrance door. The fourth is opposite the second, with seating.
Make natural air exchange in the form of windows and collect combined ventilation as well.
Do not the third wall inlet and always with a plug. Place the opening at a height of 50 cm from the floor, approximately in the middle of the wall, but with a slight offset towards the stove.
At the end of the fourth wall farthest from the inflow, arrange an exhaust opening. Cut a hole in the upper corner about 20 cm below the ceiling. Insert an exhaust fan into the opening.
It remains to make the dressing room warmer. Together with this task, they solve the problem with the removal of air from the steam room. There it is collected under the floor, and through the pipe it will enter the dressing room. Do not just air supply, but disposal at the same time.
There are three solutions:
- Direct the pipe from the steam room to the dressing room and place the exit directly next to the ash pan.
- Bring the channel up to the wall, and then the air will flow through the hole.
- Lay the pipe below and make a cut in the floor next to the ash pan.
The air coming from the steam room will be warm enough, and the stove will warm up more intensively due to the fact that it absorbs it.
Scheme # 2 - with closed air circulation
In this case, you can organize a dressing room without air supply from the steam room.
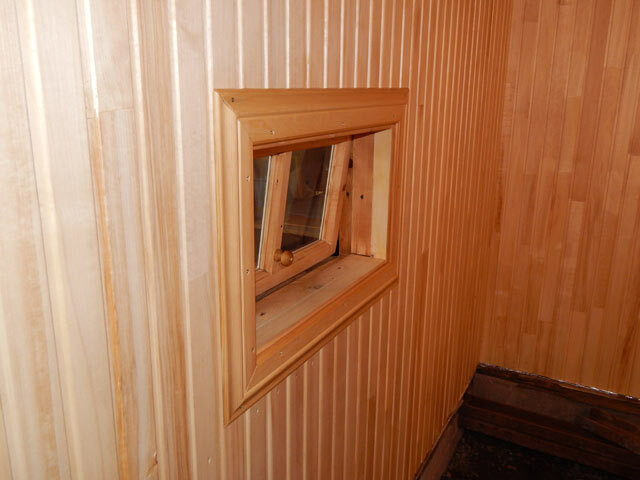
For natural ventilation, install a wooden window with a tilt mechanism and secure with a slight gap: even in the minimum mode, condensate will not form, and the temperature can be raised by steam from other premises
At a height of 40-50 cm from the floor, cut out an inlet opening with a plug - on a narrow wall adjacent to the one where the stove is. Make a hole not in the middle of the wall, but closer to the ash pan.
Draw an imaginary diagonal from the corner between the inflow and the stove and at the end of the long wall, at a level not higher than half a meter from the floor, organize an exhaust air. Approximately at the same height as the tributary, but lower.
Do not make a hole in the wall, install a vertical pipe instead. Above the ceiling, enter the channel into the exhaust pipe that rises from the steam room, and if there is none, lead it out through the roof. Install a deflector on the pipe head.
The air in the upper part of the room will already be warm, but at first it will go down and go into the exhaust hole not as quickly as in the first scheme. Such a hood will also protect against excess steam, so that in the dressing room, where there is a minimum of it, the closed circuit will be all the more effective.
Scheme # 3 - supply and exhaust on one wall
It will come in handy with different options for the location of the stove. Including if it is in the very corner.
In this scheme, you do not need to strive for a diagonal arrangement, but do not place the hood exactly above the inflow either. Due to local ventilation, the dressing room will sooner or later become waterlogged.
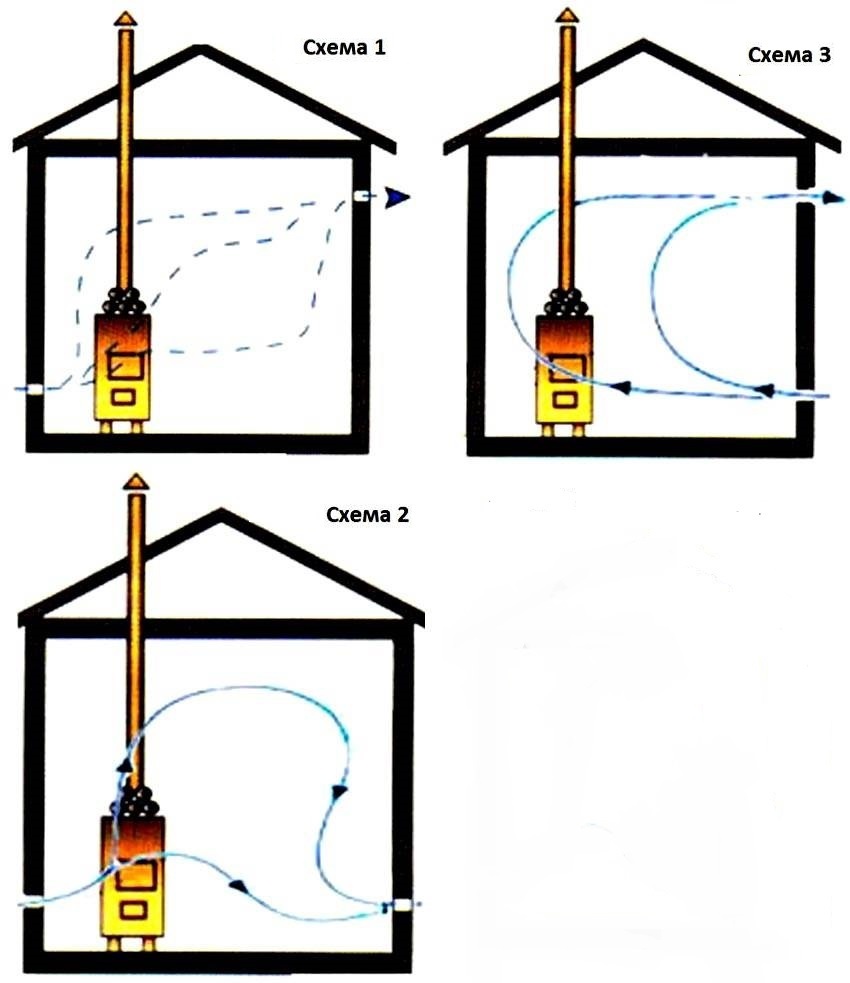
Three main schemes with a conditional display of air exchange, when the main part of the furnace is behind the wall. Remember that you need to achieve the most diagonal location of the inlet and outlet.
The inflow is located directly opposite the ash pan or obliquely. At the same time, you need to focus on the fact that the cold incoming air does not blow on vacationers. The inflow will get inside from the street and go directly to the ash pan of the furnace, which heats the room. Part of the air will go into circulation.
With an oblique arrangement relative to the ash pan, this volume will be larger. Place the inflow half a meter above the floor or slightly lower if furniture gets in the way.
On the same wall at the top, make an exhaust hole. Cut it obliquely relative to the inflow: as far away from it as possible, and no lower than 25 cm from the ceiling.
Warming up and insulation of the dressing room
Between the dressing room / lounge on one side, and the steam room on the other, ideally, a smooth transition between temperature regimes is left.
There are four options to achieve this:
- The stove goes into both rooms.
- An additional partition between the steam room and the dressing room, combined with the rest room.
- Part of the heated air is supplied from the steam room.
- On the direct path from the dressing room to the steam room there is a washing room.
You also need to take care of the insulation of the room. The floor, walls and ceiling are insulated from the cold. Foil insulation is often taken, but foil should be laid manually on a thick layer.
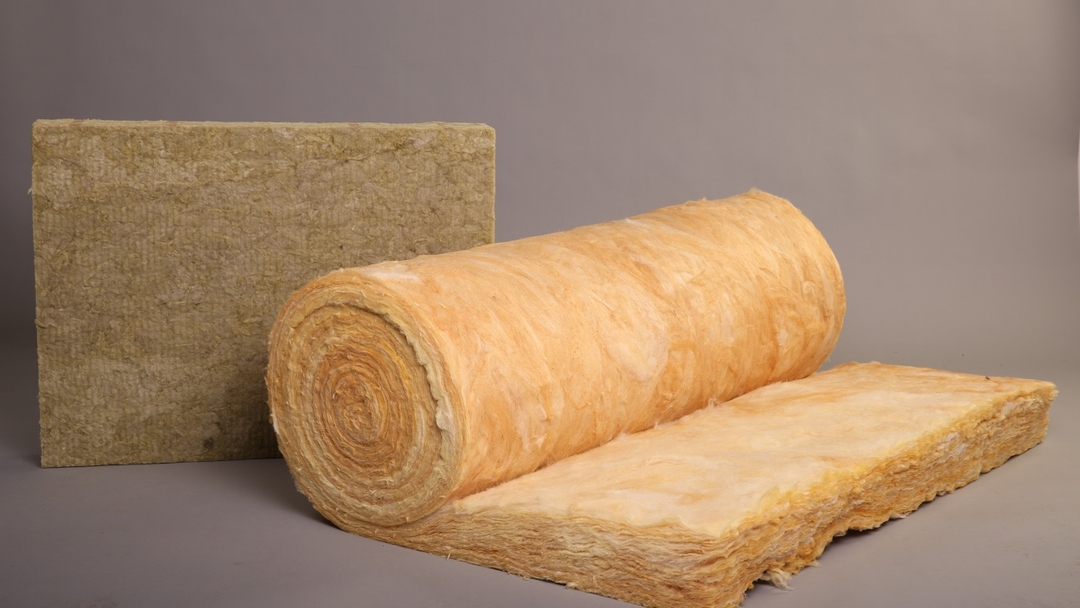
Mineral wool, polystyrene and other foam materials, as well as expanded clay are suitable for warming the dressing room, but mineral wool will be the best in structure, especially if it is foil
Floor insulation start with the fact that to the lower parts of the lags, located with a step of 45-55 cm, cranial bars of a smaller size are nailed - longitudinally to the base. A rough covering is put on top - oblong or wide boards. The subfloor is formed solid.
The resulting structure is covered with a waterproofing membrane. They are laid so as to completely press the layer to the protruding lags. Then, in the interval between these strips, a commensurate piece of insulation cloth is laid: slightly larger in width, length and height. Mineral wool is also suitable as thermal insulation. They take more of it, since the material is strongly compressed.
Above, a vapor barrier is laid with a slight approach to the walls. In the process, pipes are insulated, which will be in the thickness of the floor or below.
All that remains is to make the floor itself. The surface can be paved with tiles or boards. Usually wood is chosen, this is how a warm floor is obtained and the unity of the interiors is preserved. The coating must be made continuous, pushing the boards closer to each other as much as possible.
Under the ceiling, the finish deteriorates the most, so use a thick layer of insulation. Thermal insulation can be assembled on the floor, between the planks. Put a vapor barrier at the bottom, insulation above, then waterproof it. Top can be covered with cement screed and wooden planks.
You can read more about ceiling insulation in this material.
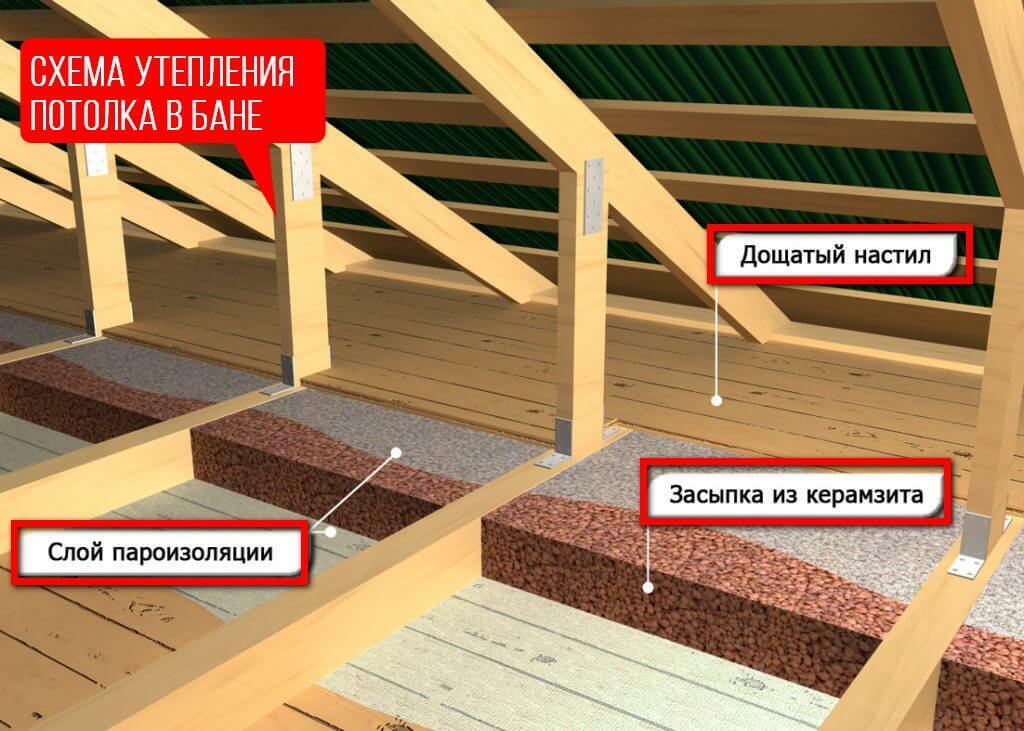
Option for thermal insulation of the ceiling above the dressing room: densely laid expanded clay, hidden in two layers of vapor barrier, and a wooden plank floor without a screed
Log houses can be insulated in the finished building, but it is worth planning the thermal insulation in advance. It is also worth taking care of the insulation of the front door.
Due to thermal barriers, they effectively fight excess moisture, but condensation can be avoided completely if you constantly do some things. Keep doors closed, only open for a short time. Adjust the gates in the ventilation grilles.
Use plugs first and foremost during warm-up. After the procedures, cool the dressing room through open doors and windows. At the same time, do short-term drafts. Ventilate each room in turn - through their windows.
Conclusions and useful video on the topic
Combined dressing room, and how you can heat it:
Analysis of the arrangement and ventilation of the dressing room, how to remove dampness and mold - in great detail:
Bath ventilation elements - pipes, valves and grilles:
Sometimes the dressing room is a small dressing room, but usually it is combined with a relaxation room. In the second case, you will need full-fledged powerful ventilation. You can use one of the three schemes described by us.
Start from the requirements for air exchange, which we wrote about. Remember that insulated surfaces should be added to a combined or mechanical ventilation system, then the life of the bath will increase.
Write comments and ask questions about the topic of the article. Perhaps you have a bathhouse and you had to deal with the arrangement of its ventilation? Tell our readers about it. The feedback form is located under the article.
