The problem of lack of fresh air in a private house is usually solved by correctly equipping an air exchange system. Thanks to her work, the housing will always have an ideal microclimate for work and leisure. For the stable operation of the system, the installation of ventilation on the roof is required, which increases the draft in the chimney.
Exhaust air with moisture generated in the process of human activity is utilized through the ventilation outlets on the roof. The speed of air movement through the system largely depends on them. The more draft, the more efficient the ventilation.
In the article presented by us, you will find detailed information about the device of ventilation communications outlets on the roof. You will learn how to install and fix them correctly. Self-employed home craftsmen will receive valuable recommendations.
The content of the article:
- Ventilation outlet functions
- Ventilation pipe passage assembly
- Installation and Mounting Recommendations
- Ventilation outlet installation
- Types of deflectors for ventilation systems
- Features of roof fans
- Conclusions and useful video on the topic
Ventilation outlet functions
In one- and two-story houses, exhaust ducts from the kitchen, bathrooms, showers, pools, technical rooms (laundry, drying room, the room in which the boiler is installed) and the basement are led out to the roof through the attic or attic.
According to the requirements of the standards, in ventilation it is impossible to combine air ducts leading from the kitchen and bathrooms with each other or with a chimney into one channel. Therefore, usually several ventilation pipes and a chimney are led out through the roof of the house.
It is permissible to lay them in separate channels in one ventilation shaft. The basement air duct is usually routed along the facade of the building and also has a separate exit.
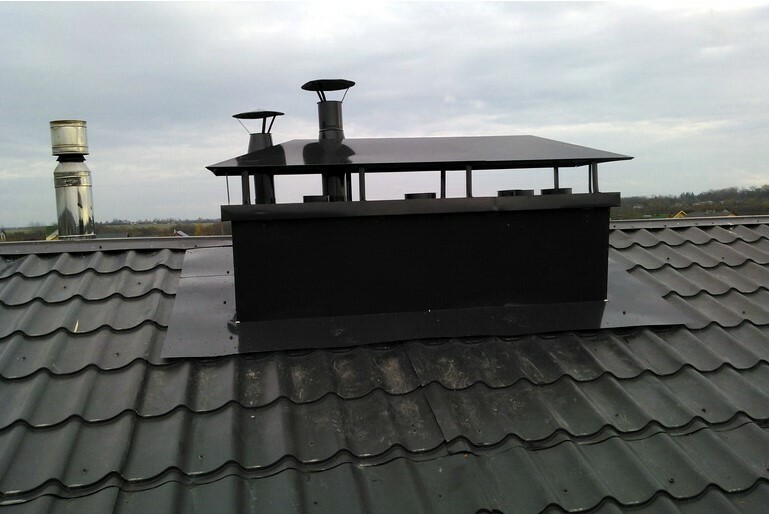
In most cases, it is advisable to combine all ventilation outlets and pipes into one box, since it is easier to cut and seal one large hole for the box in the roof than several smaller holes under the pipes
Correct calculation of the ventilation outlet is the key to good draft. Natural draft is formed due to the difference in pressure of air masses on the street and inside the chimney.
It is necessary to take into account the height of the ventilation riser, the correspondence of the diameter of the air ducts inside the house to the length chimney, its location on the roof. The higher the ventilation pipe, the stronger the draft will be in it. The ventilation unit on the roof will help to strengthen the draft.
To close access to rain, an umbrella is mounted above the outlet of a pipe or box. This is the simplest type of deflector that works well in areas with high to medium wind loads. With gusts of wind inside the duct, thanks to it, a vacuum is created, which greatly increases traction.
In natural air exchange systems operating in areas with low wind activity, a turbine deflector is installed at the exhaust outlet. Such a device is able to increase traction even with a slight breath of an almost imperceptible breeze.
In addition to protection from all types of external contamination, any type of deflector does not allow the air flow to tip over due to the lack of draft in the pipe.
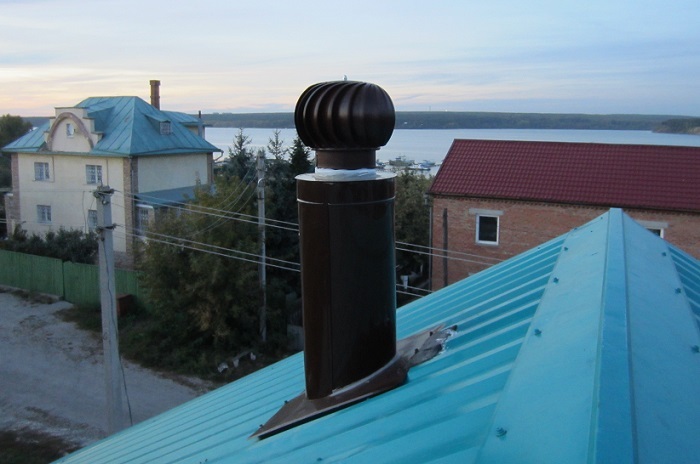
The best way to increase thrust is to install a turbo deflector. Its head rotates from the wind, due to which the vacuum in the ventilation duct increases significantly
Thus, the following depends on a properly arranged ventilation outlet:
- the presence of good traction in the ventilation ducts;
- good air exchange in the interior;
- lack of odors in the house;
- reducing the level of humidity in wet rooms (bathroom, laundry, shower).
If the width or height of the ventilation outlet has not been calculated correctly, draft may disappear in the ducts or reverse draft may occur. In this case, in addition to the deflector, it is also advisable to install a check valve, which excludes the reverse movement of the spent air mass.
Ventilation pipe passage assembly
The walk-through ventilation unit on the roof is a metal or plastic pipe that fits into an opening in the roof. The pipe is fixed in a metal glass. After its installation, the hole is sealed and insulated from the outside and from the inside. An air duct is connected to the unit from below, and a deflector is installed on top.
It is more convenient to use a ready-made factory shaped product for installing the ventilation pipe passage. Ventilation system manufacturers offer many models that differ in design, shape and color. For each type of roof, its own types of ventilation pipes have been developed.
The greatest demand is for galvanized steel pipes wrapped in a polypropylene layer. In the lower part of such a product there is a seal, and on top there is a cap with a deflector.
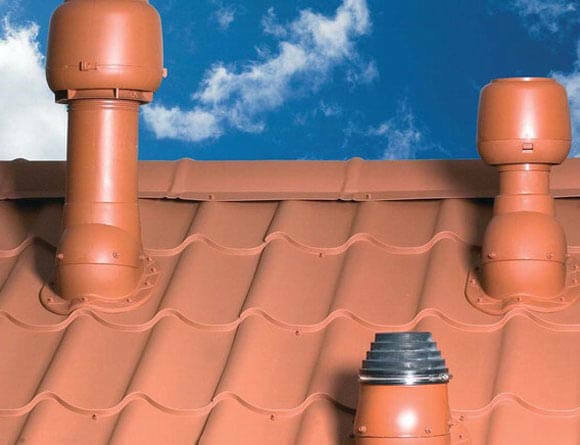
Do not combine the air duct outlets into one, otherwise, in the event of unfavorable weather conditions, as a result of reverse draft, unpleasant odors will spread throughout the house.
Features of the installation of the ventilation pipe passage unit depend on a number of factors:
- on the type of roof - complex or flat, single or gable;
- from roofing material - metal or ceramic tiles, corrugated board, soft tiles, etc.;
- from the corner of the pitched roof.
The sealing and insulation of the roof at the place of installation of the passage element must be carefully performed. If this is not done, moisture will enter through the junction of the coated pipe into the thermal insulation layer of the roofing cake and into the room, which will cause the destruction of the structures.
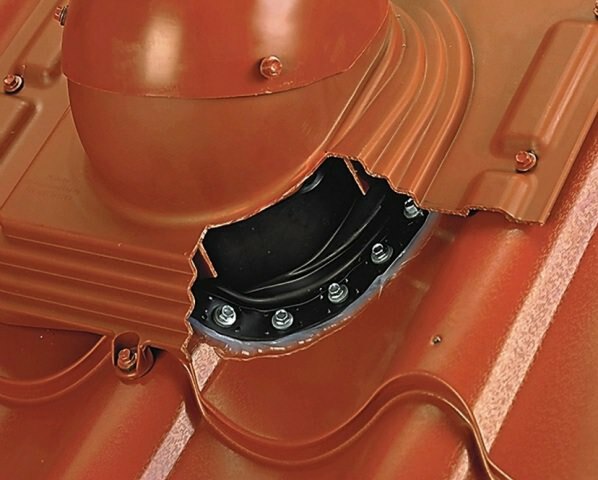
The junction of the ventilation pipe with the roof must be carefully sealed. Sealing is done by placing a water-repellent material on the passage and applying silicone sealant under the flange of the ventilation outlet
What are the basic requirements for the passage assembly:
- the pipe exits must be strictly vertical so that the air does not encounter obstacles when moving up;
- for each duct - from the kitchen hood, from the sewer riser, from the bathrooms there should be a separate exit to the roof;
- the best option is that the exhaust outlets pass close to the ridge edge of the roof, but so that the girder is not disturbed and the entire rafter system resting on it is not weakened;
- the selected fittings must ensure the unimpeded movement of air masses and tightness.
The main element of the passage unit is an outlet - a shaped product: a branch pipe with a flexible metal base made in the form of a flange. It is pressed against the roof covering, giving a relief to the roof on which it is mounted. During the installation process, the geometry of the used roofing materials is achieved and the unit is perfectly sealed.
On sale you can find different types of fittings that facilitate and accelerate the installation of a ventilation outlet on the roof. Can be purchased separately - outlet for the hood, separately - for the sewer, etc.
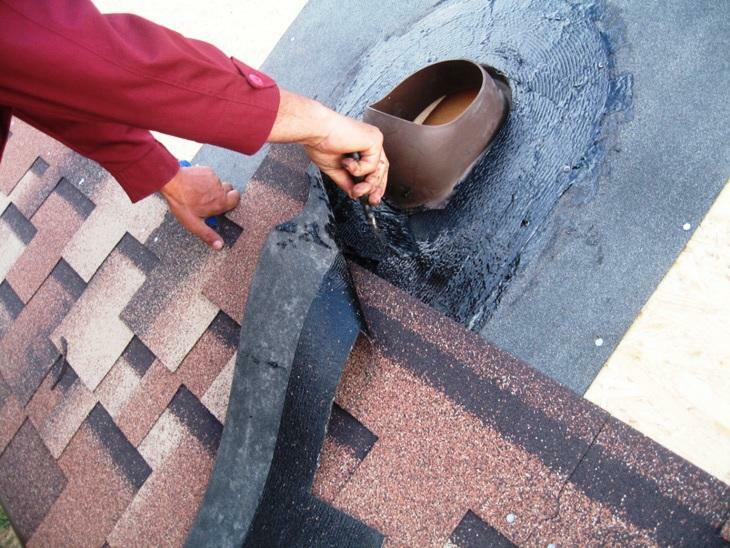
Roofing penetration: correct installation will ensure the complete tightness of the roofing cake
There are several types of passages:
- Valveless / with valve. Valveless models are perfect for arranging ventilation outputs in a private house. Valve valves are more suitable for industrial buildings.
- With / without insulation. In cold regions, it is better to choose a ventilation outlet with thermal insulation. Moreover, insulation is necessary if the pipe is placed close to the cornice. In regions with warm winters, an option without insulation will be enough.
- With manual and auto control. The choice depends on the design budget. Products with a cable to regulate air circulation are very popular with owners of private houses.
For ventilation penetration devices you cannot buy a similar part for the chimney, since they implement fire protection unnecessary for ventilation outlets.
Installation and Mounting Recommendations
You can carry out installation on the roof of the ventilation outlet with your own hands. The installation site of the pipe should be chosen in such a way that, if possible, it passes through the attic without turns. At the same time, she cannot cross the rafters, and even more so the ridge girder.
The best option is when the vent pipe outlet is directly above the internal ventilation shaft riser or air duct. If this is not possible, a corrugated pipe can be used for the connection.
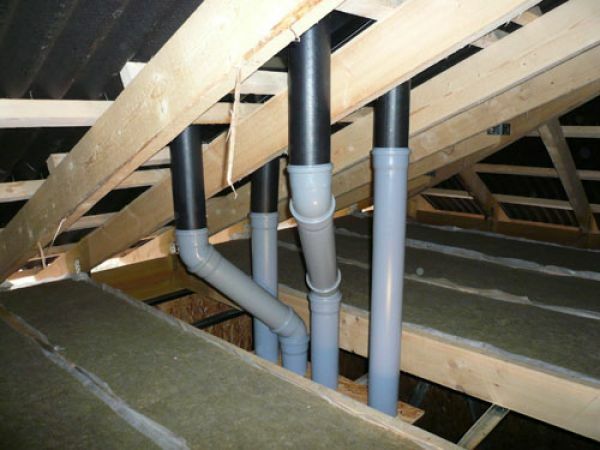
The pipe must be connected to the riser strictly vertically
When placing pipes or an exhaust duct, the smallest permissible distance from the supply air intake must be taken into account:
- horizontally - 10m;
- vertically - not less than 6m.
The height of the vent pipe is determined as follows:
- if it is near the ridge, the final hole of the hood should rise half a meter above the ridge;
- if from one and a half to three meters remains to the ridge, the hole should be flush with it;
- if the pipe is located more than three meters from the ridge, the hole is brought out along the side of an angle of 10 degrees to the horizon with the top on the roof ridge;
- if the ventilation outlet is next to the chimney, the length of the pipes must be the same;
- on a flat roof, the height of the pipe is calculated according to a special table, but it should not be lower than 50cm.
When installing the pipe on a pitched roof, the ventilation outlet should be placed as close as possible to the highest point of the roof - the ridge. In this case, the largest part of the pipe will be located in the attic or attic space, it will be protected from strong temperature changes and gusts of wind.
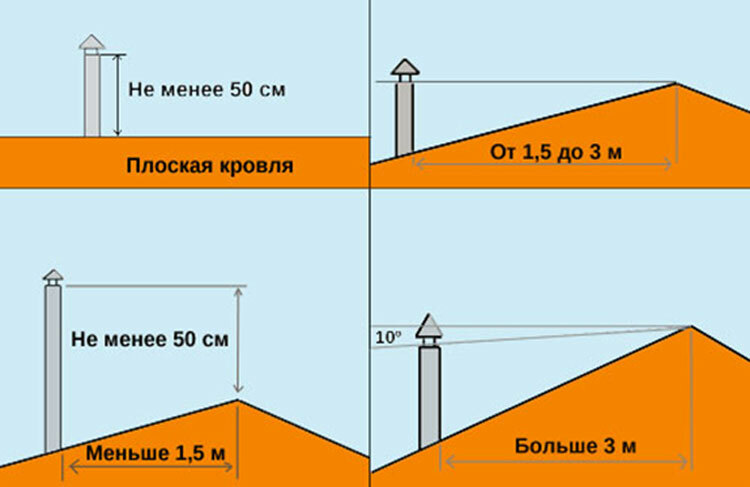
The height of the ventilation pipe on the roof is selected depending on the distance from the ridge. These conditions must be observed so that the outlet does not end up in the backwater zone
For a flat roof, the main role is played by the geometry of the duct, which should be located directly under the chimney so that the air can freely flow out into the street.
Ventilation outlet installation
Installation of the ventilation outlet is carried out in accordance with the previously developed layout of the outlet location. Installation features depend on the type of roof and pipe construction. The complete set of fittings must include installation instructions.
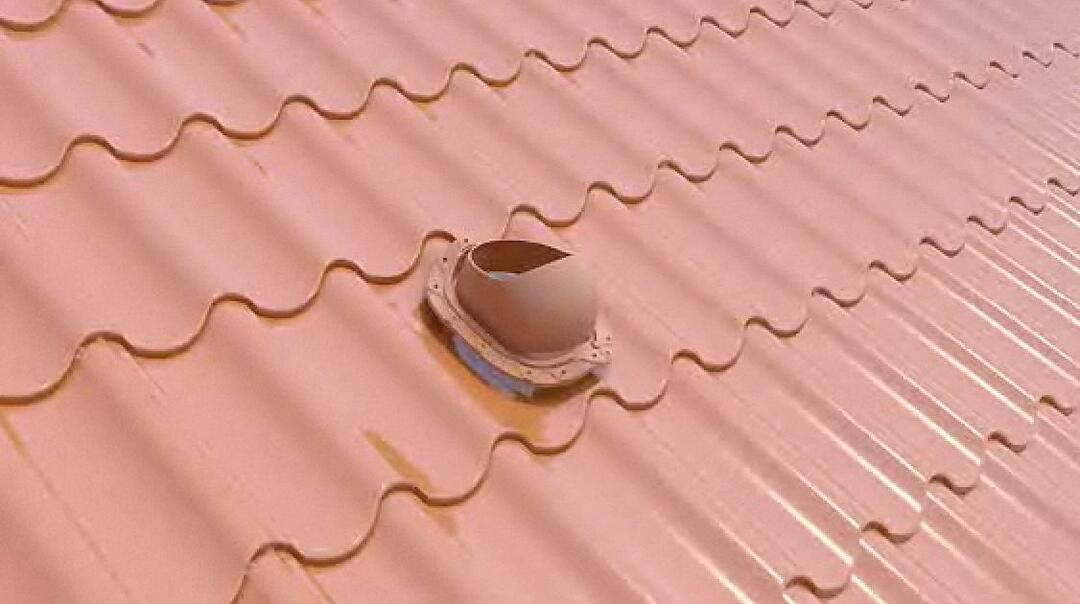
The passage assembly must be carefully sealed on all sides. Factory-made products are usually equipped with everything necessary to ensure full protection against water
In general, the installation is carried out according to the same algorithm:
- At the point where the pipe comes out, marking is carried out corresponding to the diameter of the hole. If there is a template in the pass-through kit, the markup is applied according to the template.
- A hole is cut in the roofing cake with a chisel or scissors for metal: in the roofing material, in the layer of waterproofing and insulation.
- The sealing gasket is attached with a liquid sealant.
- A passage element is placed on the gasket and attached to the roof with self-tapping screws. The base of the pass-through should be attached to the roof as tightly as possible.
- The duct pipe is attached to the passage element and fixed with screws. When working, it is advisable to use a plumb line or a building level to fix the pipe vertically.
- From the attic side, the air duct outlet to the roof is sealed.
The outlet of the ventilation pipe is the most technically vulnerable unit in the entire ventilation system in the house. It is especially important here not only to solve the aesthetic problem, but also to provide reliable waterproofing of the passage with the preservation of properties for the entire life of the roof.
To increase the draft in the ventilation system on the head of the ventilation pipe, it is necessary to the deflector is put on. The deflector is a nozzle in which air masses are rarefied under the influence of the wind. This reduces the aerodynamic flow resistance.
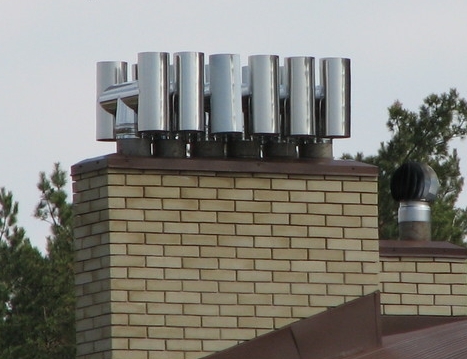
When choosing a deflector, you need to take into account the climatic features of the region. A number of manufacturers achieve the same goals by equipping the umbrella with an electric fan.
So the deflector acts as a traction amplifier. In addition, the exhaust device:
- protects the ventilation system from precipitation;
- does not allow the wind to blow into the ventilation pipe;
- prevents the phenomenon of reverse thrust.
The principle of operation of any type of deflector is based on the rarefaction of the air mass at the mouth ventilation duct, as a result of which the exhaust air rapidly moves in its direction without mechanical induction.
Types of deflectors for ventilation systems
Today the following types of deflectors are used:
- TsAGI with diffuser - expansion of the ventilation duct: the most effective design when the wind flow is more than 2m / s. The structure consists of a lower glass with an extension at the end, a cylindrical steel body, an umbrella-lid, and lid fastening posts.
- Volper-Grigorovich cylindrical fungus - nozzle that successfully compensates for the pressure loss at the outlet. Consists of a lower glass, an upper glass with concave walls, a conical umbrella and mountings. Volper's fungus better protects the ventilation system from the wind than TsAGI.
- H-shaped pipe collector is an element made of pipes in the form of the letter N. This rather bulky design fully protects against wind blowing, moisture ingress, reverse draft, freezing. However, the design increases the traction force minimally.
- Vane cap when working, it always turns with its back to the wind, which prevents blowing inward. A zone of reduced pressure appears behind the nozzle body and the air stream leaves the vertical channel faster. Effective for increasing traction, but poor rain protection.
- Turbo deflector Is a spherical rotary deflector with a plurality of semicircular blades that rotate with the wind. A rarefaction appears inside the ball. Ineffective in calm weather.
One of the improved varieties traditional fungus on the pipe is a statodynamic device of the Astato type. It consists of 2 truncated cones with their tops turned towards each other. Above is an electric fan and an umbrella.
The system is effective even in complete calm. The only drawback is the high price.
When choosing a deflector, you need to consider:
- The size of the nozzle must be selected according to the diameter of the hood barrel. If the house has a rectangular shaft, you will have to use an adapter.
- TsAGI and Volper deflector are maintenance-free.
- In the absence of traction, it is better to install dynamic caps.
- When buying a rotating deflector, you need to choose more expensive models with a closed bearing that does not freeze in winter.
- In areas with strong winds, it is better to choose an H-shaped deflector or a turbo-deflector, for other climatic conditions - TsAGI.
If you have a budget, you can install Astato in any region. The device requires periodic maintenance.
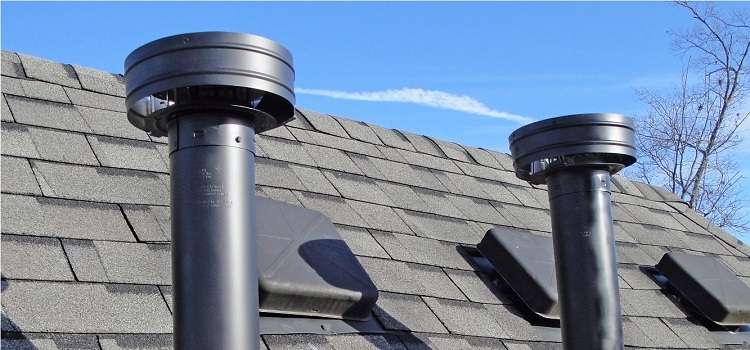
The TsAGI deflector can be assembled with your own hands. It differs slightly from the usual Grigorovich umbrella. The only difference is in the shell attached around the fungus
Let's take a look at how to properly install a roof ventilation hood. After the purchase, the model must be assembled and all fasteners must be securely fixed. Then, when mounting the device on the pipe, you need to carefully drill the holes for fastening. The device is fixed with screws or rivets. Additionally, a clamp can be supplied.
Features of roof fans
Another element of the ventilation system is a roof fan. With the help of these devices, exhaust polluted air is removed from the premises.
Basically, they are designed to work in general ventilation systems without ventilation ducts, but they are also used with air ducts. The main advantage of roof fans is that they can be used to reduce the required length of air ducts.
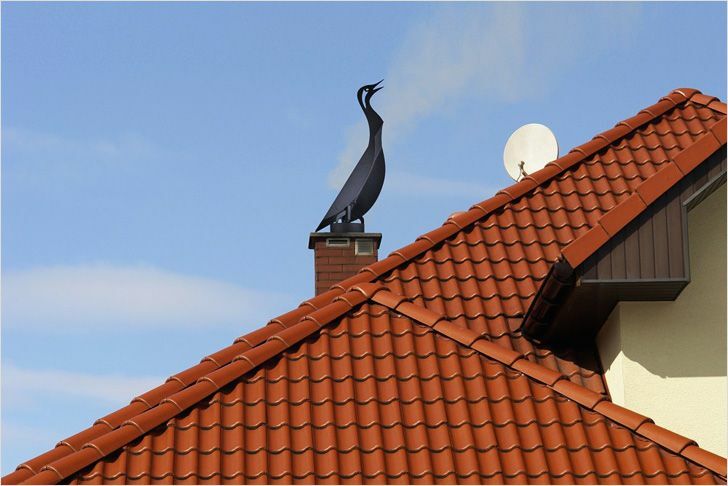
In regions with low and medium wind loads, you can install an original and effective vane-deflector. It will make the system work even with slight winds
Roof fans vary in size, power, performance, and sound pressure level.
The following common types can be distinguished:
- axial VKOs are installed on industrial buildings;
- KROV can be used in private houses;
- VKRM and VKR are connected to air ducts.
What are the advantages of roof fans:
- installation does not require a separate room;
- simple maintenance;
- in models with hinged housings, access to the main parts is easier.
When choosing a roof fan, you need to pay attention to the performance of the model, the material of the case, the way of power supply, the noise generated.
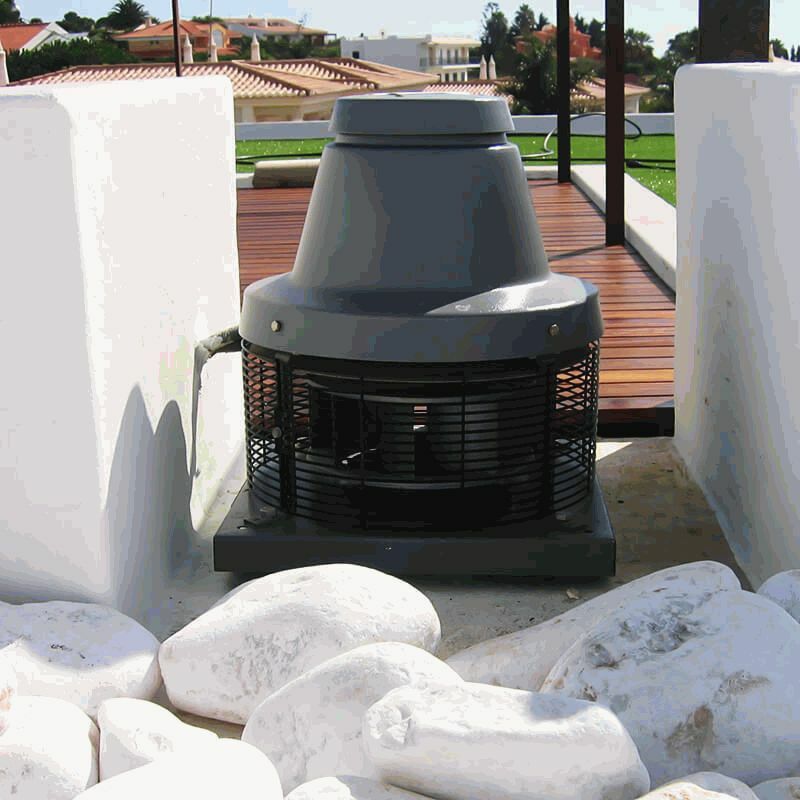
If there is no draft in the exhaust duct, a roof fan is a good solution to the problem. When using models with vertical discharge, air is thrown up sometimes up to several meters in height
Most of the products are manufactured as centrifugal or axial:
- An axial fan is used to blow low pressure air masses. When moving through the rotor, the gas does not change direction, moving along the axis of the engine.
- The centrifugal fan is equipped with special blades that distribute air on the sides, which moves further to the outlet.
The types of roof fans are classified according to the direction of discharge. Fans with horizontal discharge are installed where the exhaust air is not polluted and there is no risk of mixing it with fresh air entering the house.
Roof fans can be installed on different types of roofs. The technology of the device of the passage assembly in a rigid roof is simple. A technological opening is cut in the ceiling, and a brick foundation is built on the ventilation shaft for the fan.
To simplify the installation work, special glasses are used, which are sometimes supplied complete with fans. Glasses have holes in the mounting flanges and are fixed to the roof with anchor bolts. The fan and the bowl are connected with bolted flanges.
There should be a rubber gasket between the flanges for better tightness. During installation, the glass must be positioned strictly vertically. The fan on the glass is mounted on a horizontal level. After installation, possible gaps are eliminated with a sealant. Then a steel apron is installed.
Conclusions and useful video on the topic
Large manufacturers of ventilation systems produce video instructions for installing on the roof and fixing supply and exhaust units, shaped elements, aerators, deflectors:
The arrangement of the exit through the roof to the roof of the ventilation pipe of the house must be approached especially carefully. Indeed, in natural ventilation systems, the presence of traction in the system depends on the state of this unit.
The pipe must not be flooded with rain or ice. Therefore, much attention is paid to sealing the unit itself and installing protective additional parts. Installation of air inlets is carried out in the same way.


