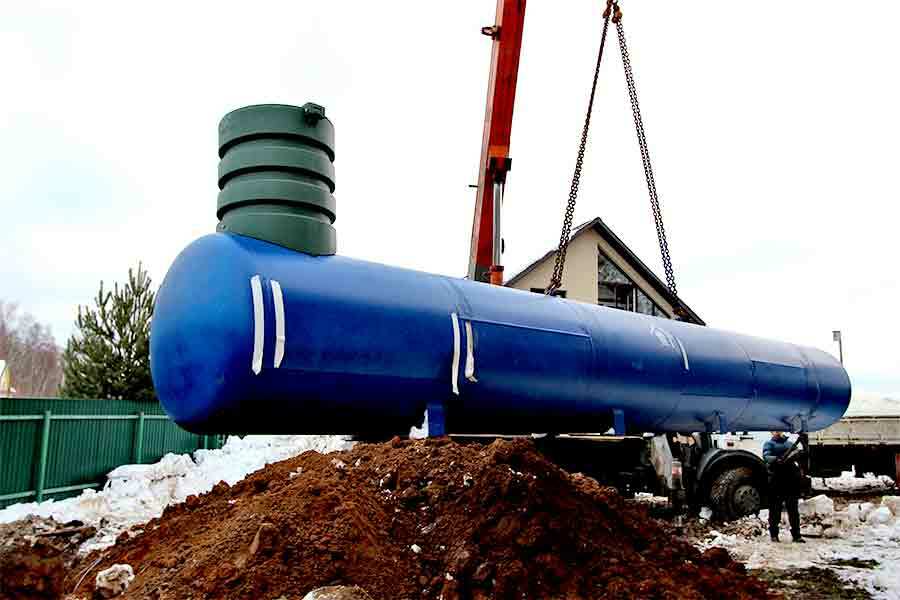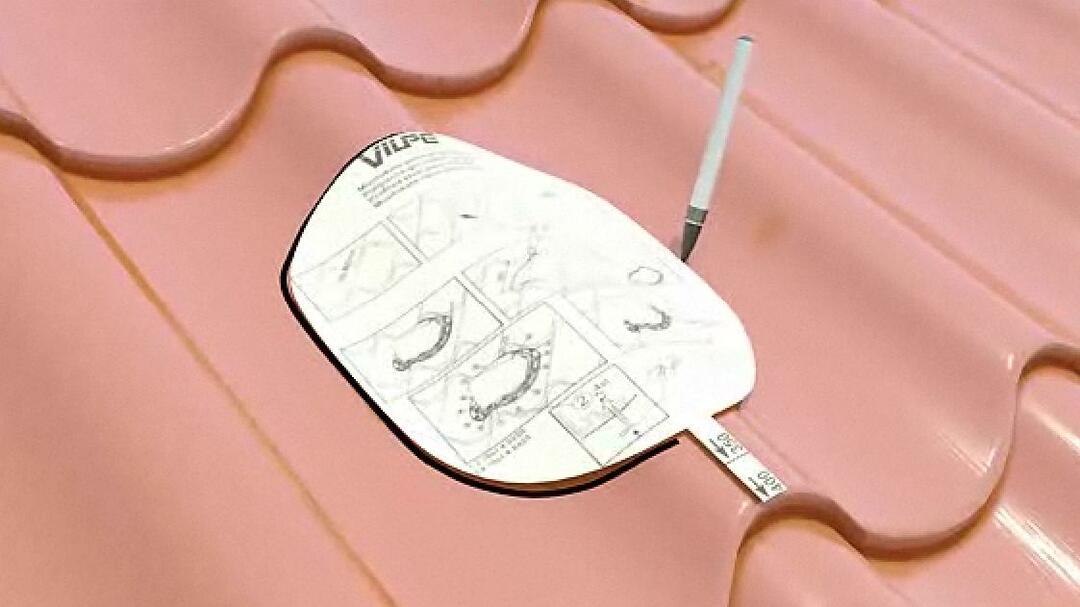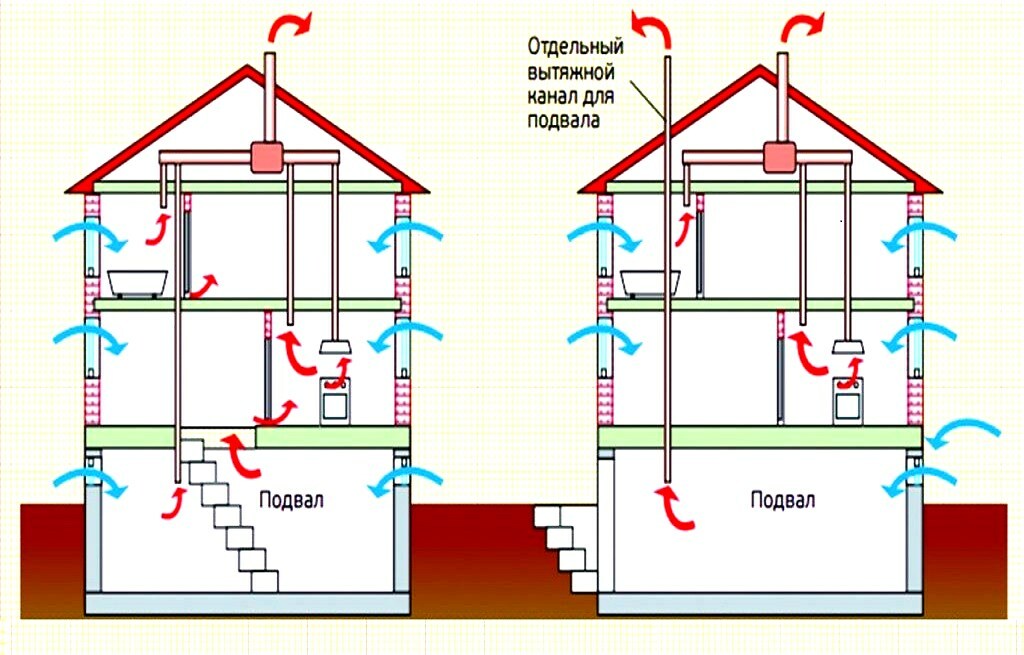Medical institutions are organizations that have special requirements for air quality. Agree, it is impossible to imagine a polyclinic where ventilation does not function properly. Such a room clearly poses a particular danger, since the air is literally saturated with various kinds of infections, bacteria, that is, it is impossible to enter such a hospital.
In addition, a number of drugs have a very strong odor, so you need to work with them exclusively with the hood turned on. In order for a medical institution to really provide assistance to patients, and not to provoke the development of new diseases, special requirements are provided.
The guidelines and recommendations for ventilation and air conditioning for healthcare facilities are discussed below. The rules for arranging a ventilation system for individual rooms in a hospital, for example, an operating room or a doctor's office, are also considered.
The content of the article:
- The need for ventilation in the hospital
- The principles of arranging artificial ventilation
- Air exchange in operating rooms
- The importance of microclimate for medical institutions
- Conclusions and useful video on the topic
The need for ventilation in the hospital
Despite the fact that any clinic is a public place, special requirements for air exchange are imposed on medical institutions.
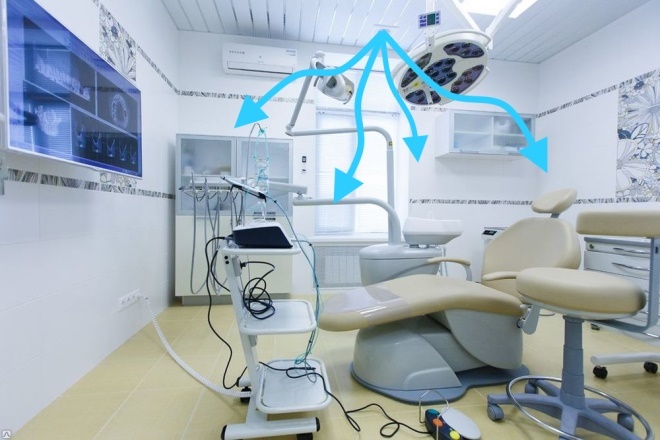
The correct planning of ventilation is important not only in wards where infectious diseases are treated, but also in a psychiatric hospital, and in an ordinary clinic located in every district of the city.
There are two types of ventilation - natural and artificial. The first is the one that occurs due to the difference in temperature in the room and outside the window. Also, natural ventilation can be carried out due to strong air currents (wind).
The advantage of this type of air exchange is its availability and low cost. So, natural ventilation can be carried out by aeration, that is, ventilation. For this, windows, vents or doors open wide open, forming a draft.
An obvious disadvantage of this method is the need for its long-term use to completely renew the composition of the air in the room. In addition, during aeration, a strong stream of cold air enters the room, which is simply unacceptable for some patients.
Therefore, ventilation and air conditioning for medical institutions is often based on artificial air exchange.
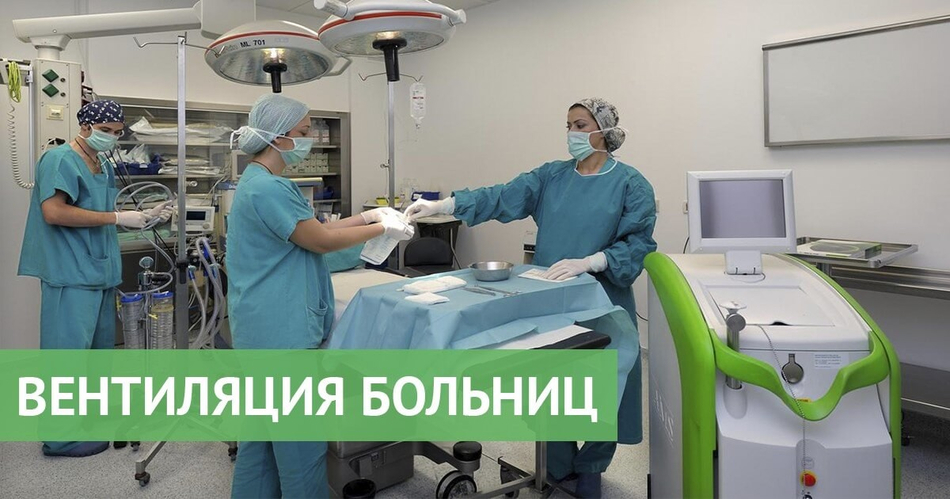
It is almost impossible to achieve such air exchange with natural ventilation, therefore it is equipped artificial, only due to additional hoods it is possible to achieve sufficient air inflow and outflow
At the same time, aeration is also used to this day, but in a strictly metered amount. So, it is recommended to arrange airing of all rooms in a medical institution at least 4 times every day. The duration of each aeration should not be less than 15 minutes.
The exception to this rule is all rooms with class "A" cleanliness:
- resuscitation;
- burn department;
- postpartum hall;
- manipulative for newborns.
In such wards, complete sterility is required, therefore ventilation in them is prohibited, and air exchange is based solely on artificial ventilation.
The principles of arranging artificial ventilation
This type of ventilation is based on the mechanical movement of air flows through the installation of special devices.
Depending on the purpose of ventilation, the following types are distinguished:
- supply air - ensures the supply of clean air to the room;
- exhaust - removes polluted air;
- mixed - provides air circulation.
For medical institutions, the installation of supply and exhaust ventilation is characteristic, but the type of wards determines the air exchange in the premises.
So, for wards in which there are non-infectious patients or only patients are being admitted, equal inflow and exhaust are characteristic. Ventilation in doctors' offices is arranged in a similar way, where air exchange must be carried out constantly, due to the large number of patients.
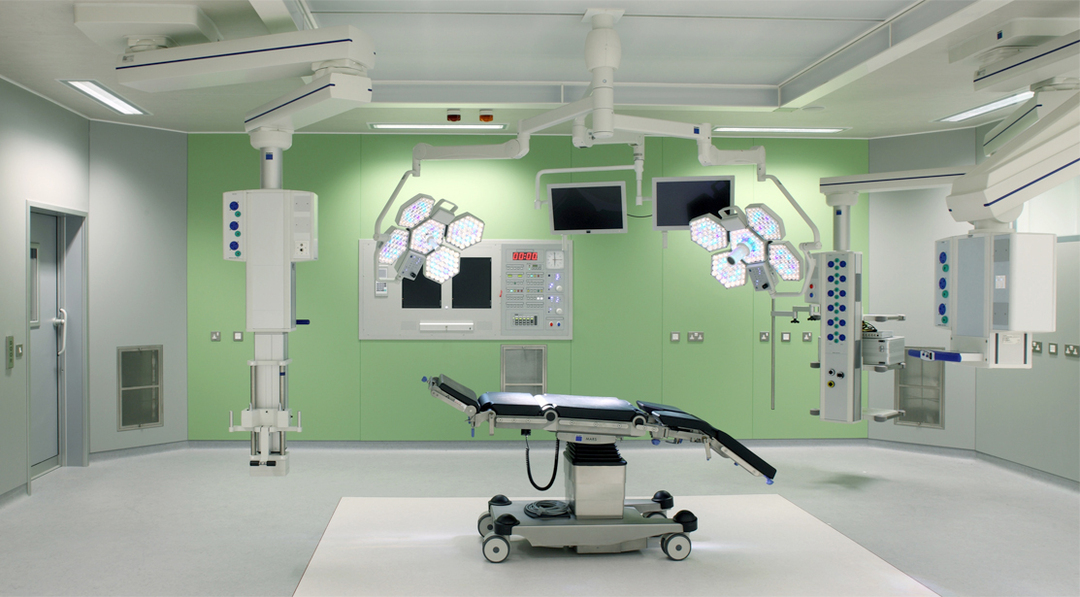
In institutions that can be a source of increased bacteriological or chemical danger, ventilation is installed in which the hood prevails. These are the premises in which work is carried out with dangerous medicines, bacteriological studies are carried out.
Such ventilation is also installed in wards where infected patients are treated and in purulent surgery.
Supply air exchange prevails in rooms where increased sterility is needed. That is, where a constant supply of clean air is needed. These wards include intensive care, delivery room, rooms where newborns are kept.
Another type of ventilation is called laminar airflow. This type of air exchange is used where a constant supply of clean air is needed, which first passes through a reinforced filtration system.
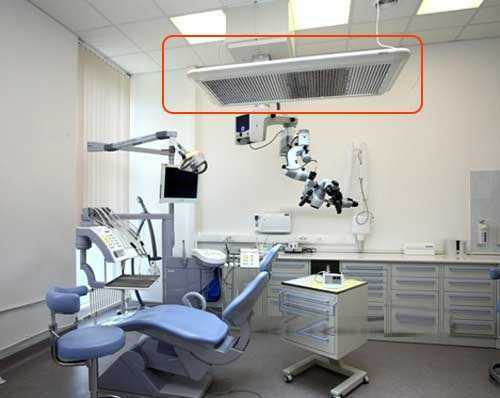
Enhanced ventilation is used in the departments of surgery, transplantation, as well as in burn centers. Here, laminar air flows help to maintain the sterility regime.
It is worth noting that aeration is prohibited in such chambers, and air flows pass through an additional cleaning system before being fed into the room.
There is also ventilation, in which there is no fresh air flow at all.
it is not mounted in such premises:
- toilet;
- shower room;
- a room for storing dirty linen (bed linen, patients 'clothes, doctors' gowns);
- in offices that are used to store reagents and disinfectants.
In all medical institutions, both supply and removal of air occurs from the upper part of the room.
Air exchange in operating rooms
The organization of air exchange in the operating room is one of the important stages in the planning of this ward. The fact is that one of the factors that makes surgery successful is the increased sterility of all surfaces and air. Therefore, at ventilation design in operating rooms, the following standards and requirements should be observed.
A sluice with air pressure must be installed in the area of \ u200b \ u200bthe doors. This is done in order to exclude the ingress of untreated air flow from the corridor, elevator, etc.
In the operating room itself, ventilation must provide such a volume of fresh air that its amount is at least 15% more than the air masses that the hood removes. Due to such a system, an air pressure is created.
Therefore, the purified air circulates not only in the operating room, but also spreads to the preoperative and postoperative.
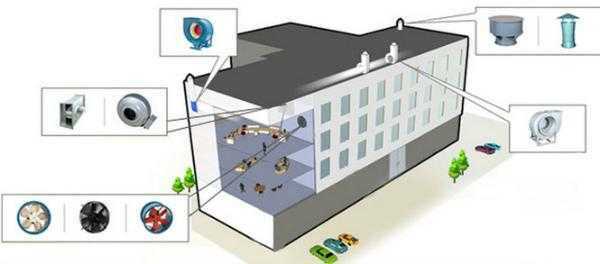
Ventilation in the operating room should not only provide airflow, but also filter it. The stream lends itself to mandatory disinfection. Air filters should be replaced at least once every six months.
In some operating rooms in which such surgical interventions are performed that require increased sterility (heart or brain surgery), laminar flow is provided air. Due to this, such an air exchange is achieved, which is 500-600 times higher than that which is possible with the arrangement of conventional ventilation.
When designing ventilation in the operating room, it is necessary to provide for its operation in emergency mode. That is, if the main part turns off due to power outages or fails, it should be automatically replaced with a spare.
The importance of microclimate for medical institutions
Given that hospitals receive those who need medical care, and those who received it are in the wards, it is worthwhile to closely monitor the observance of the microclimate.
It is not only about maintaining the cleanliness of the air, but also about maintaining the temperature regime. Microclimate indicators directly affect a person's condition, his body temperature, etc.
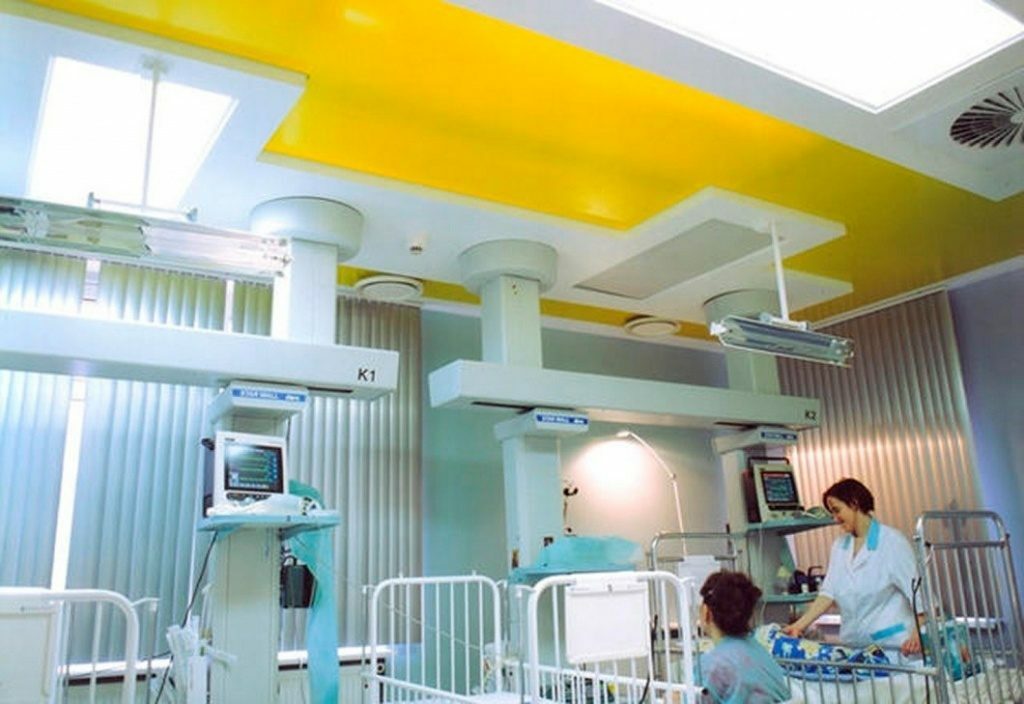
The categories of patients that are especially sensitive to the microclimate include children, the elderly, as well as those who suffer from neurological, cardiovascular diseases.
During the planning of microclimate indicators, the location of the medical institution, its number of storeys, as well as the types of patients who will be kept in the hospital are taken into account.
For example, in operating and postoperative, as well as postpartum wards, the optimum air temperature is 21-24 degrees Celsius. And for rooms where any manipulations with newborns are carried out, an indicator of 24 degrees is considered ideal.
Conclusions and useful video on the topic
In order to better understand the principle of organizing the operation of ventilation, you can familiarize yourself with the tips that are given in the video:
Thus, ventilation in medical institutions must necessarily comply with the standards and requirements imposed by the state.
These rules exist not only as bureaucratic difficulties designed to complicate the life of builders, but also as a guarantee of the life and health of all visitors and employees. Any deviation from these norms may entail danger to the life and health of both doctors and patients.
If you have questions on the topic of the article or can add valuable information to the material, please leave your comments in the block below.
