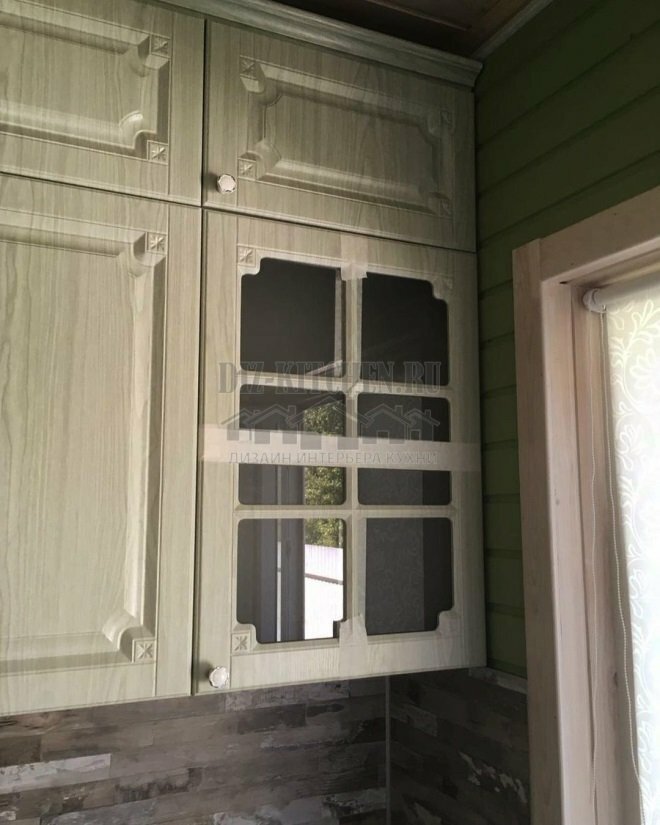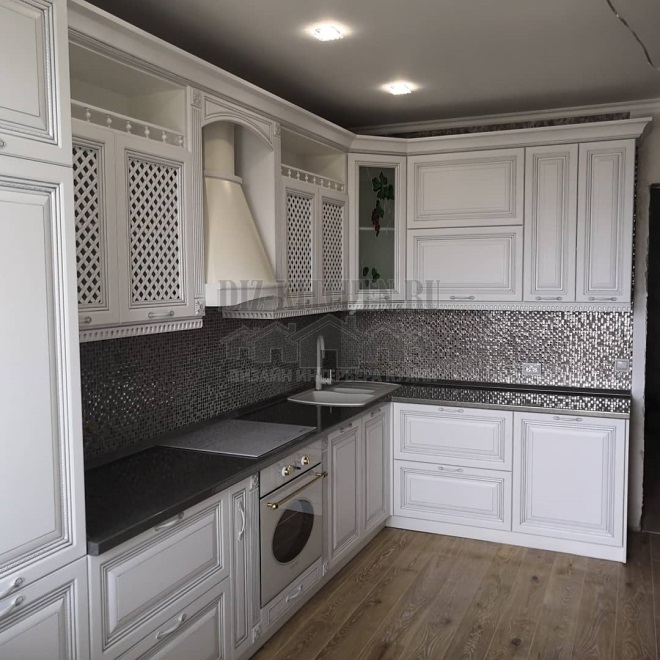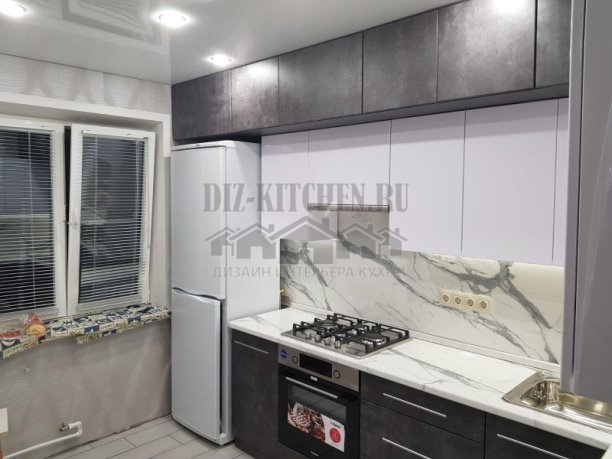Our kitchen is unusual in the first place for its layout. It is quite large - 20 sq. m and we decided to connect it to the living room (or dining area). Moreover, first the kitchen goes from the doorway, and then, near the window, there is a sofa and a TV.
LLC "Mebel Next"
G. Nizhny Novgorod
More about the company

Attention! Earned on our website kitchen designer. You can get acquainted with it and design your dream kitchen for free! May also come in handy wardrobes designer.
The room is divided by small curtains, which, if desired, are completely closed. And we move the dining table from the window to the kitchen and back, increasing the area of free space.

The second advantage of the kitchen is its excellent price. A large set with a bar counter, a granite sink and a faucet, a countertop with a stone end - all these materials will last a long time, and they cost us an affordable price.
Clean, light and spacious - all this can be said about our interior. It was possible to maintain a sense of freedom and tranquility, largely due to the color. We chose white gloss and the kitchen became elegant and memorable. The furniture body is a 16 mm laminated board. The facades are made of MDF, covered with glossy white plastic.

The kitchen looks weightless and airy not only because of the light shades on the floor, walls and cabinets, but also because of the abundance of glass. Facade glass is opaque in the mass - tinted, transmits light well, but its reflectivity is less than usual. Therefore, there are few bright highlights in the kitchen - there are only soft matte tones.

Combined dark table top, 40 mm thick. On top of the facade HPL plastic. On the side, at the end, there is a liquid stone. Such a surface is inexpensive, moisture resistant and will last a very long time.

A black countertop and a light apron with a delicate lilac pattern, made using photo printing on tempered glass, are two contrasting spots throughout the kitchen. But they only emphasize the whiteness of the facades, but do not draw all the attention to themselves.

Granite sink and mixer. On a black countertop, they look very organic, and their performance is at the highest level.

On a separate wall there is a wardrobe with built-in furniture (oven and microwave). The white refrigerator was placed next to it, but this creates the feeling of a full-fledged two-section module. The edge of the cabinet is rounded off by 2 radial doors that give the facade a smooth appearance.

A small bar counter completes the edge of the headset. It is not only an original part of the interior, but also an additional work surface.

The cabinets are equipped with Boyard fittings. The turnkey project cost was $ 150,000. rubles. We have chosen the best value for money, mechanisms with smooth door closing and telescopic sliding rails in the drawers.



