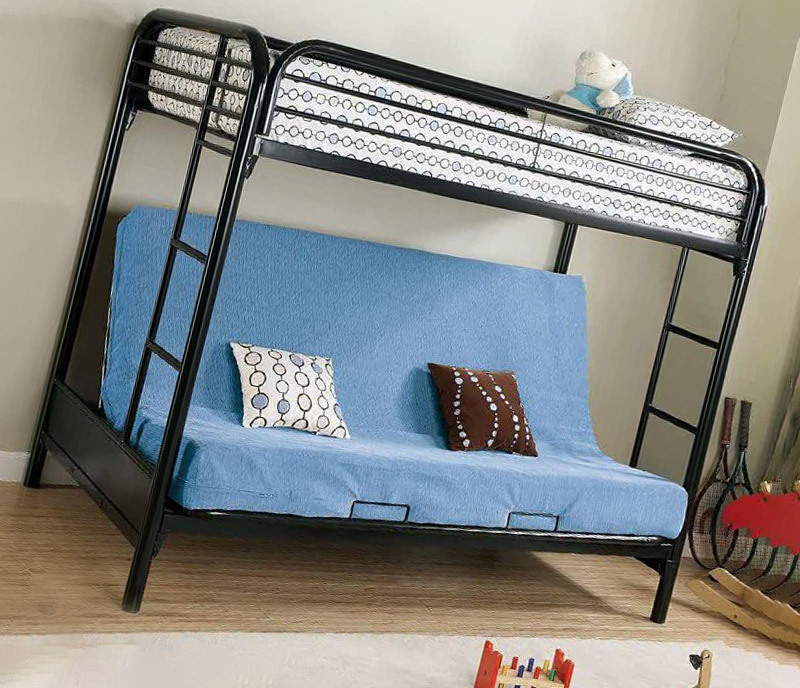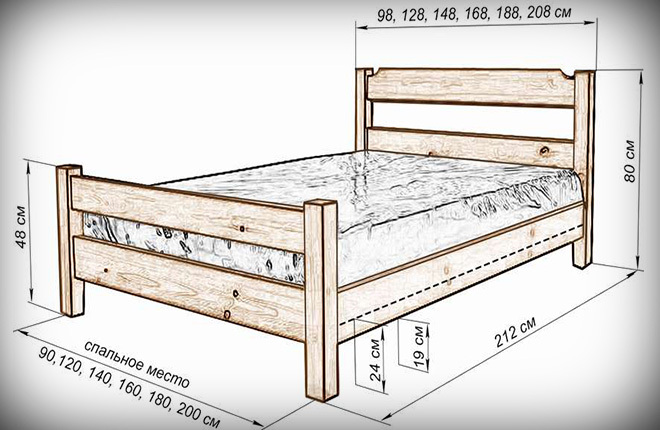 It takes ~ 3 minutes to read
It takes ~ 3 minutes to readInterior fashion does not stand still, from year to year offering interesting options for the arrangement of houses and apartments. Relatively recently, designers have proposed to diversify the usual layout of Russian kitchens by adding a kitchen island to the interior of the room.

What is this - a kitchen island?
The mysterious name "island" hides a large functional table, placed in the center of the kitchen space. If desired, it can be equipped with the necessary built-in appliances, have both a work surface and serve as a dining table.

The fashion for them came from restaurants, where the chef is required not only to prepare a delicious dish, but also to do it as soon as possible. Combining a cutting table, oven, sink, dishes and food compartments, he solved the problem of useless repetitive movements. As a result, the area of a small kitchen is used rationally, and the cook has more time and energy to work.

In an ordinary house, the island is primarily intended to solve exactly this problem - to make the kitchen space more ergonomic. The owners of modest kitchens, as a rule, do not face such a problem, therefore, it is advisable to carry out the island layout in rooms with an area of 18-20 sq. m. Special requirements are imposed on the dimensions of the island itself.

Kitchen island dimensions
Preference should be given to large furniture. The optimal parameters are 100x180x900 cm (height, width, depth, respectively). Small deviations are permissible, but in any case, the dimensions of the correct island should not be less than 850x120x900 cm.

When choosing the dimensions of these cabinets, one should be guided by the intended purpose and not forget about maintaining comfortable working conditions.
So, the height is most often left equal to other working surfaces of the furniture set, with the exception of the island + bar counter (here it may be slightly higher). The depth is determined by convenience - the hostess should be able to reach with her hand to the desired object on the opposite side. The widths are limited by the amount of free space and depend on the purpose of using the island: a small table for cooking or a spacious work surface combined with a dining room zone.

When planning an island kitchen, it is important not to forget about the need to move freely around it. For this purpose, the island should be located at a distance of 1.5 meters from other pieces of furniture and equipment.
Kitchen island furniture is a unique planning solution that allows you to make it as convenient as possible for both work and leisure. Confirmation of this is the advantages that he is endowed with.

Island table advantages
- Increasing the area of the working area. By filling the usually empty center of the kitchen with the installation of the island, up to 25% of the useful working part of the table is added;
- Multifunctionality. The design features of the island allow you to build in the necessary household appliances (hob, oven, mini-refrigerator), equip it with a sink and a cutting surface. And depending on the size of the island, its upper part can be used as a table;
- Spaciousness. The island provides new storage compartments for kitchen utensils;
- Showiness. Having become the main accent of the interior, it will bring a zest to the design of any kitchen, giving the room originality and unique style;
- Space zoning. In an environment where the kitchen and living space are a single whole, the island will serve as an excellent visual delimiter of functional areas.
- Possibility of joint cooking. Thanks to the form and functionality, two or three people can cook at such a table at once.

Modern interior design: layout
As a functional continuation of the kitchen unit, the design of the kitchen island should fully correspond to the chosen style of the main furniture. Provided that suitable materials are used, it will equally harmoniously fit into both classic and modern interiors. So, sustained in pastel colors, an island made of natural wood (see. also this article) will become the center of country cuisine, and a model made of metal and glass, with facades without handles and decor, will support the interior of the modern kitchen.

The shape of the island plays an important role in the layout. It can be anything - rectangular, square, round or oval. The most convenient island is U-shaped, since it allows you to arrange everything you need at arm's length.
The island is a rather massive element of the kitchen. Visually lighten its open shelves, transparent facades and trim, made in light colors.
As a rule, a kitchen island is not a mass piece of furniture. This is always an author's product, providing for the development of an individual design for a specific room in accordance with the wishes of the future owner.

The islands differ not only in shape and style, but also in the functions assigned to them.
DIY dining area arrangement
A good solution is to connect it to the eating area. Designers offer two ways to do this while maintaining maximum comfort and aesthetic appearance.

Island zoning is done using multilevel surfaces. On one of them it will be possible to work with food and small household appliances, on the other - to eat. The difference in height should not be too great - just a few centimeters is enough.

As an idea - an island with a folding table top, which, during a family feast or a dinner party, will play the role of a full-fledged dining table. Choosing this option, you need to take care in advance of maintaining sufficient free space around furniture and high-quality fittings that can withstand the weight of the prepared dishes and utensils.
When deciding on the size of the future island, you need to take into account the height of the chairs that complement it. For the convenience of the seated person, the distance between the table and the chair seat should be at least 30-32 cm. And you can choose the optimal length of the tabletop at the rate of 60 cm per person.

Bar counter solutions: design options, photos
Beautiful, unusual and stylish design. Young people are striving for such definitions, more and more often choosing an island with a bar counter for planning a kitchen. An excellent solution for those who prefer the atmosphere of a cafe and carefree parties to bored with serious feasts.

The modern bold design of the island layout has earned the attention of more practical owners. studio apartments: visually dividing the space into functional zones, it allows you to make them more cozy.

Such an interior usually has two levels: the usual one - for cooking; the higher one is for bar stools. In such options, there is often a built-in stove and a sink, a massive hood and a hanger for dishes are placed on top. As a result, the room takes on the features typical of the traditions of minimalism and loft.

Small islands with built-in sinks
A kitchen island with a sink is a very practical option for equipping a kitchen space. The sink is accessible from all sides, and dishes and food can be washed without leaving the cutting surface. And in the presence of a built-in stove, the hostesses end up with a work area completely removed to the center - the most relevant option for large kitchens.

At the same time, the transfer of the washing is associated with some difficulties. The disadvantages of the island layout are manifested in the need for additional work: raising the level floor, ensuring the correct slope of the drain pipe, installing a pump to maintain proper water circulation. All these measures require an impressive amount of money.

Stove Alliance
The stove option is very common. When everything you need is at hand, when people close to you can watch with interest how a delicious lunch or dinner is being prepared - what could be better?

When combining a table with a hob, experts recommend giving preference to an electric stove. It will organically fit into the space of any kitchen and make the cooking area comfortable. The installation of a gas stove is associated with great difficulties: it is necessary to obtain special permission, and then find specialists for the installation of special equipment and pipes.

An important addition: when installing the hob and oven, you will need to place a powerful island hood above them. This must be done so that it is harmoniously combined with the island itself. The best options are extracts in the form of a cube, cylinder, parallelepiped.
A good help for the hostess will be a mensola or railing located above the island. Here you can hang pots, pans and other utensils, saving space in cabinets and on the shelves of the headset.

Mobile island
A cramped kitchen makes it impossible to place a full-fledged practical dining table? A compact island on wheels will come to the rescue. These can be small racks that will successfully occupy a central place in the kitchen, and, if necessary, can easily be moved to any other corner of the room.

Like stationary islands, mobile islands can play the role of a dining area and an additional work surface. One drawback is that it will not be possible to build in a sink and any household appliances into it. You shouldn't consider it as a useful storage place either - you won't be able to place a lot of dishes or products here.

The variety of shapes, styles and functions make the island a welcome part of any kitchen layout. As if descended from glossy illustrations, it will transform a familiar room into a luxurious interior and will delight its owners with beauty, convenience and novelty.
With great interest I always read your comments to my articles. If you have any questions, do not hesitate to ask them, leave, please, Your feedback in the form below. Your opinion is very important to me. Thanks to your criticism and thanks, I can make this blog more useful and interesting.
I would be very grateful if you rate this post and share it with your friends. It's easy to do by clicking on the social media buttons above. Do not forget the article you like Add to bookmarks and subscribe to new blog posts on social networks.


