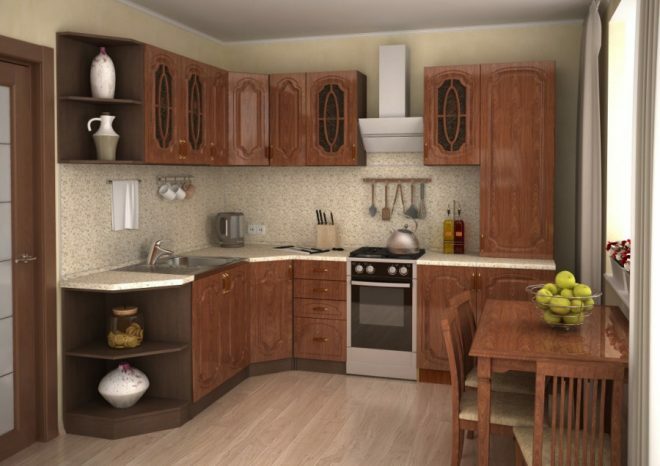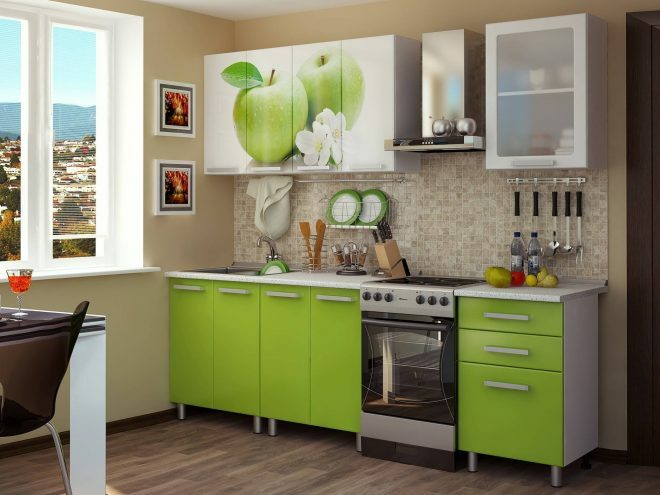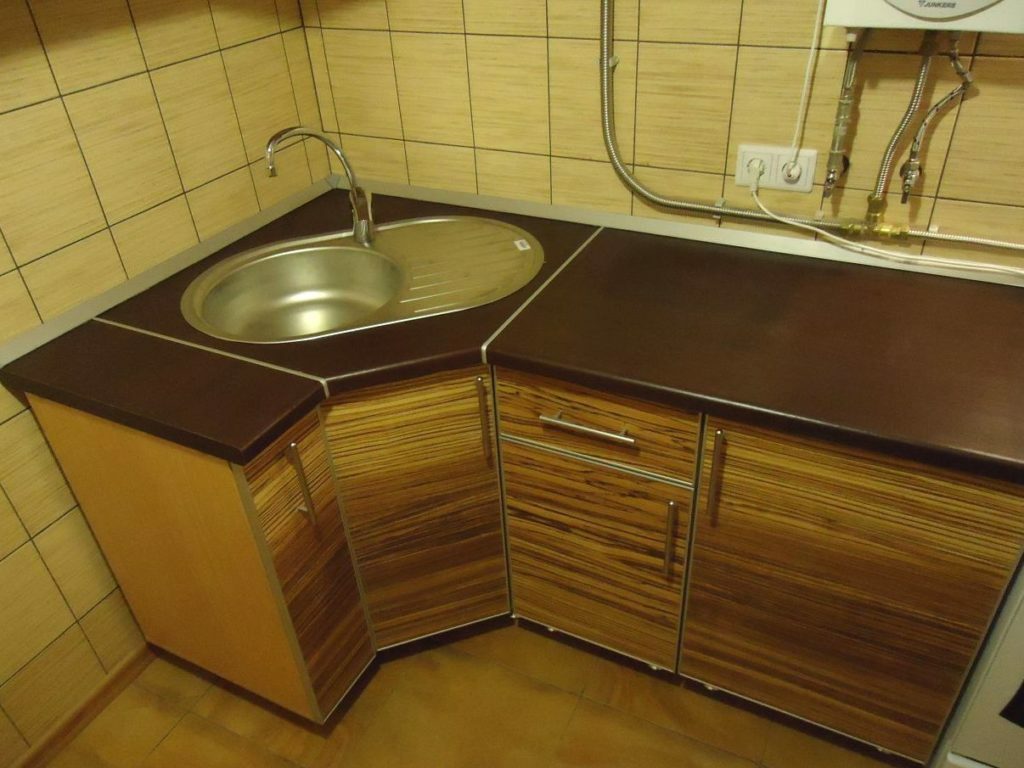 It takes ~ 3 minutes to read
It takes ~ 3 minutes to readOften in apartments, especially in Khrushchevs, kitchens are very small, which seems inconvenient. But with the right layout, a small kitchen can become very cozy and functional. A kitchen set for a small kitchen should be chosen carefully, because it is not as easy to fit everything you need in a small area as it might seem. When planning a small room, you need to pay attention to many details and use non-standard ideas.
Nowadays, there are many options for kitchen sets for a small kitchen, photos of which can be viewed on the Internet. A small room has its advantages, for example, you can make a compact and convenient work area. It is advisable to make a kitchen set for a small area to order, and not purchase a ready-made one. Then it is possible to create a sketch, taking into account all your wishes. The cost of an individual order is not much more expensive than finished products, but the price is fully justified.

Layout of a headset for a small kitchen
The kitchen is one of the most visited and important rooms in the apartment. It is here that you need to install everything you need for cooking, storing food and dishes, as well as eating.
The most optimal types of layout for a small kitchen are considered to be angular and straight.A corner kitchen set for a small kitchen, especially one with a square shape, is an excellent option. In the working corner, you can build a sink or microwave. In this situation, everything will be at hand without taking up much space. Corner set allows you to create a large work surface and divide the room into zones. If the room is very small, then you can purchase a beveled model cabinet. With this layout, the entire area of the room is involved. This layout allows for the installation of a dining table and chairs. Furniture for a small kitchen with a corner layout is considered standard and is often found in Khrushchevs.
The direct layout of the headset consists in the arrangement of furniture and appliances along one wall. In this case, the working surface is small, but space is freed up for the dining area. This layout is perfect for those who rarely cook at home. The advantages include the ease of arrangement: even a person who does not understand planning can cope with this task. In addition, a linear headset is not expensive, in contrast to the unusual options. This method is suitable for narrow rooms where there is no way to arrange furniture in another way.
If the room is at least 9 square meters, then you can use a parallel layout. It is great for a walk-through room, but does not allow a dining table to be installed in the center. Parallel planning consists of arranging furniture and appliances along two opposite walls.
If the kitchenette is very small, then you can make a redevelopment, but for this you need to create a project and obtain permission.
Redevelopment ideas:
- Combination with the living room. Such a combination will not make the area of the room much larger, but it will become more spacious and more comfortable. This type of redevelopment creates a studio from the apartment.
- Combination with a loggia. On the loggia or balcony, you can make a dining area, which will not only save space, but also make your meal more interesting and enjoyable.
- Combination with the hallway. An original redevelopment method that allows you to increase the area of the room and create an unusual interior.
What are the basic furnishings needed in every kitchen?
It is difficult to fit a lot of equipment and furniture on the mini-kitchen, so first of all it is necessary to install the necessary items:
- Kitchen countertop;
- Plate;
- Sink for washing dishes;
- Fridge;
- Storage cabinets;
- Dinner table.
This is the most necessary set that can be compactly placed even in a miniature kitchen. If desired, even in a small area, you can place a dishwasher, an electric kettle and a microwave oven, but for this it is necessary to use non-standard solutions. For example, a dishwasher can be built into the base cabinet. For a microwave, you can use a place on the work surface, or place it on a shelf.
Kitchen sets with closed cabinets
The kitchen usually has a lot of utensils and utensils that need to be stored somewhere. They cannot be placed in kitchen cabinets, so wall cabinets can be used. A set with wall cabinets allows you to get a lot of storage space. This is a standard set, and the kitchen will look normal, but there will be a lot of free space. It is recommended to choose long cabinets, they will visually make the ceilings higher. They should also be glossy in appearance, then the room seems more spacious.

Kitchen sets with open shelves
Open shelves are another option for storing kitchen utensils. Above the work surface, there are long shelves on which you can place dishes and everything else. This option makes the room more spacious and stylish. But the shelves are suitable only for those who have beautiful and always clean dishes. The shelves must be matched to the color of the furniture, and the dishes must be placed in the correct order. In this case, the shelves will become not only a storage place, but also a decorative element.

Bar counter in a small kitchen
In order to save space and not install a dining table, you can purchase a bar counter. It may seem that the bar takes up a lot of space, but in fact there are different models and with the right placement, you can save a lot of space. Also, the bar counter can be used not only as a dining table, but also as a work surface. For a studio apartment, it can be used as a zone divider. Racks come with built-in, closed drawers or shelves to create additional storage space. And the model on wheels can be easily moved and free up the desired space.
You can install the stand instead of the wall separating the kitchen from the living room, or near the windowsill. This will make the kitchen look more spacious. If the living room is used as a bedroom, then installing a bar instead of a wall is not a good idea. With this layout, the living room will become an uncomfortable place to sleep. The bar can accommodate 4 people, so this is a suitable option for a small family.

Where to put the refrigerator if it does not fit?
If it is necessary to install dishwashers in a small kitchen, then there may be no room for a refrigerator. A refrigerator is indispensable, and it is inconvenient to clean it away from the kitchen. In this case, you can place it in the pantry by removing the door from there and covering it with a curtain. If you choose a curtain that matches your style, then this option will look original and stylish.
If the family is small, then you can buy a small refrigerator, which is not only an economy option, but also saves space. You can place such a refrigerator under the work surface, because it can be up to 50 centimeters in height. If the refrigerator will stand in another room, then it is necessary to select it in accordance with the style of the room where it will be located.

Where to put the gas water heater?
The gas water heater not only looks not very attractive, but also takes up a lot of space. According to safety precautions, there should be no cabinets near the gas water heater, and this is impossible in a small kitchen. Therefore, the best option would be to install a column in the bathroom. The geyser can be installed in the closet, then it will not spoil the interior. But, for this, the walls of the cabinet must be insulated with a heat-reflecting material and ventilation holes and holes for pipes must be made.

Optimal color solutions for small kitchens
The color of furniture in a small kitchenette does not really matter, the main thing is to choose the right color for the walls. Dark walls will make the room even smaller and cramped. It is best to choose white, a headset of any color will look good against such a background, and the room itself will seem brighter and more spacious. You can enhance this effect with mirrors: it is recommended to place a large mirror on the wall. Glass furniture is also suitable for a small room. It should be borne in mind that furniture should not be combined with walls.
But a plain interior looks boring, and a completely white kitchen is impractical. Therefore, it is worth adding other shades. It is believed that in the interior of a room it is necessary to combine three colors, one of them is the main one, the second is auxiliary, the third is an accent. Such rules are used by the designers of Moscow and other large cities. The main color in this case is white; wood can be used as an auxiliary color in the kitchen. The third color can be any bright shade that will make the interior bright and stylish. You can use the colors red, orange or bright green to increase your appetite.
What styles of kitchens are unacceptable on a small square
A small kitchen requires simplicity and minimalism, so many styles will look out of place. For example, the Art Nouveau style in a small area will look out of place, because it is characterized by spaciousness and the absence of strict geometric shapes. Kitsch, Provence and eclecticism are also not suitable, because they need additional interior details for which there simply will not be room.
Even the kitchen is 5 sq.m. can look stylish and be functional if you make the right layout and design. The original solutions of the designers allow you to place everything you need in a small area, leaving the room spacious.
Photo: kitchen sets for small kitchens in the interior















Prev
Next
With great interest I always read your comments to my articles. If you have any questions, do not hesitate to ask them, leave, please, Your feedback in the form below. Your opinion is very important to me. Thanks to your criticism and thanks, I can make this blog more useful and interesting.
I would be very grateful if you rate this post and share it with your friends. It's easy to do by clicking on the social media buttons above. Do not forget the article you like Add to bookmarks and subscribe to new blog posts on social media.


