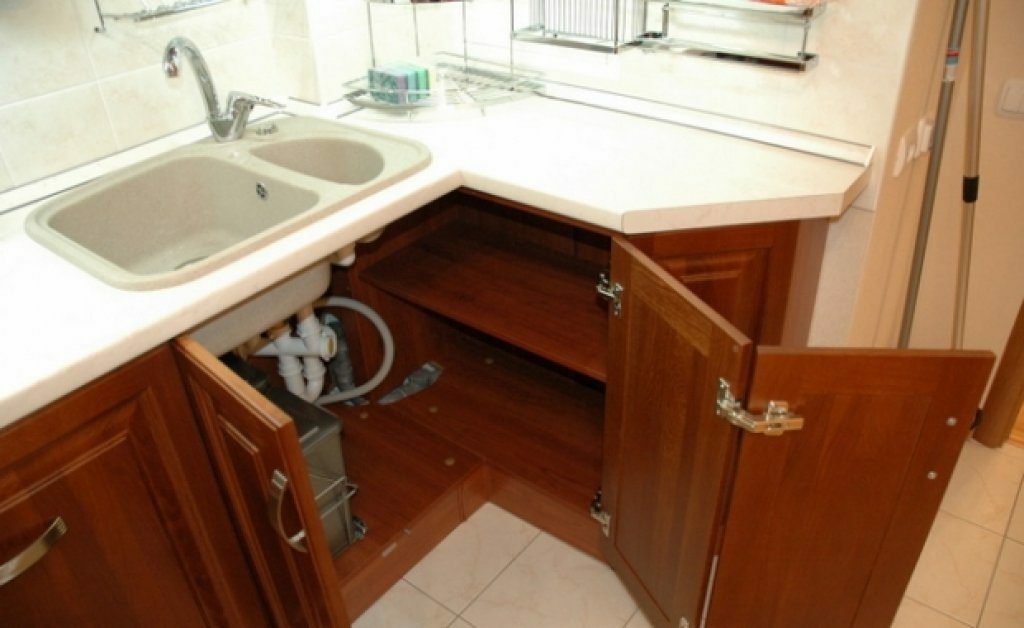An important component of a kitchen set is a sink cabinet. The sink cabinet in the kitchen can be of any design, shape and size. The buyer is always faced with the question of how to assemble, where to install and which one to choose?
Kitchen cabinet material and parameters
It's worth starting with the choice of material. Particleboard and MDF compete with each other, in addition to these, the most popular materials, there is an option made of natural wood. It is considered the most expensive and high quality. Particleboard is the cheapest among its competitors. With the correct coating, the chipboard bedside table will become moisture resistant. Resistance to mechanical damage also adds a rating to the material.
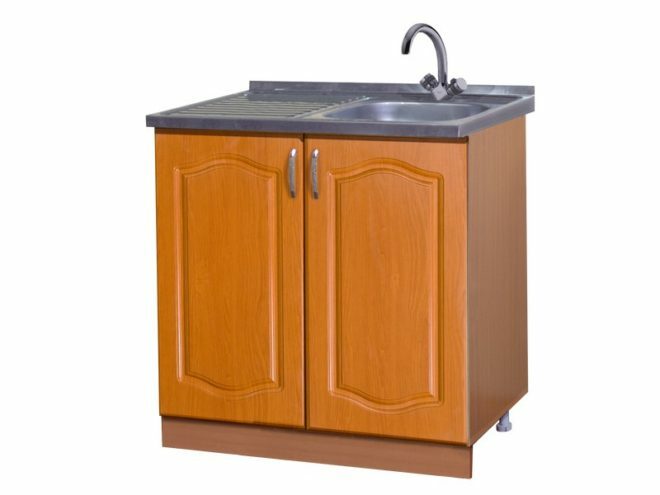
Attention! Earned on our website kitchen designer. You can familiarize yourself with it and design your dream kitchen for free! May also come in handy wardrobes designer.
MDF - in comparison with particleboard, this material is considered to be of higher quality. Advanced technology avoids moisture damage.
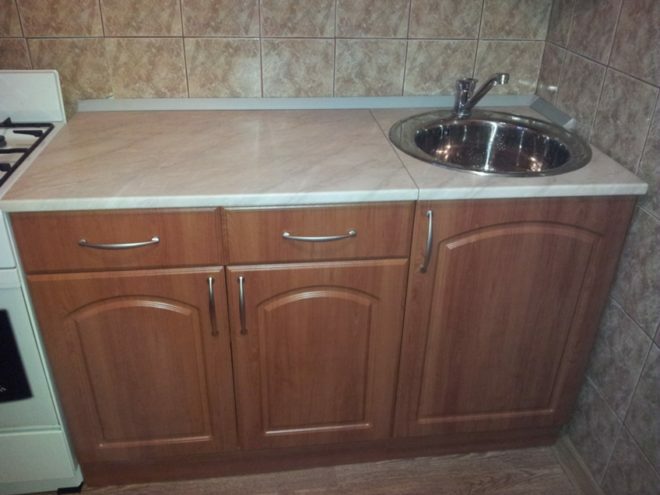
Tree (read How best to arrange a kitchen under a tree) Is a solid material that is considered elite. High quality but also expensive.
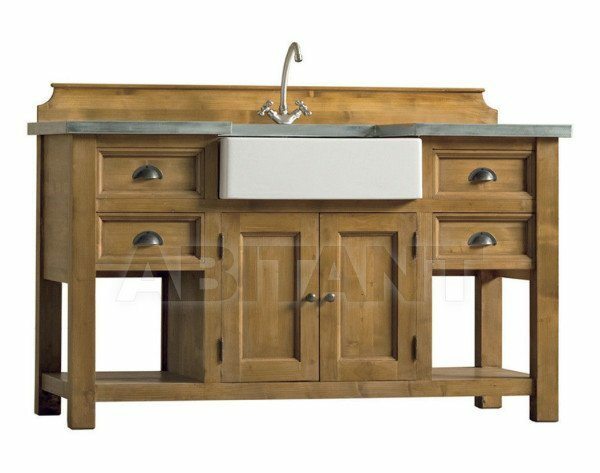
All three of these materials are good ingredients for a nightstand.
Your sink cabinet needs to be measured accurately. After the measurements are made, it's time to determine the dimensions. The most standard sizes are 50x60 cm. The dimensions of the cabinet and sink must match, so don't forget about the sink.
The following are considered popular:
- 50x50 - square;
- 60x80 - rectangular;
- 50x60 - rectangular;
- 50x60 - round.
Other parameters are also possible.
Types and shapes of kitchen cabinet
All kitchens are different and standard parameters are not always suitable, so let's look at all types and shapes.
- Direct - this shape comes in various sizes. It is considered the simplest style. Inside, manufacturers make shelves for convenience.
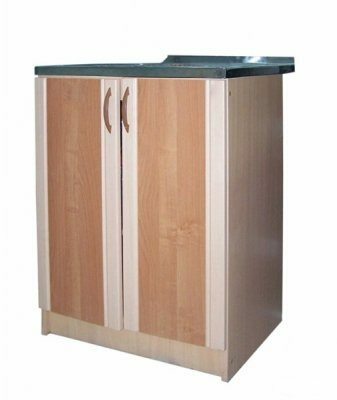
- Corner - the shape of the sink is suitable for a corner kitchen, it will perfectly fit into the interior.
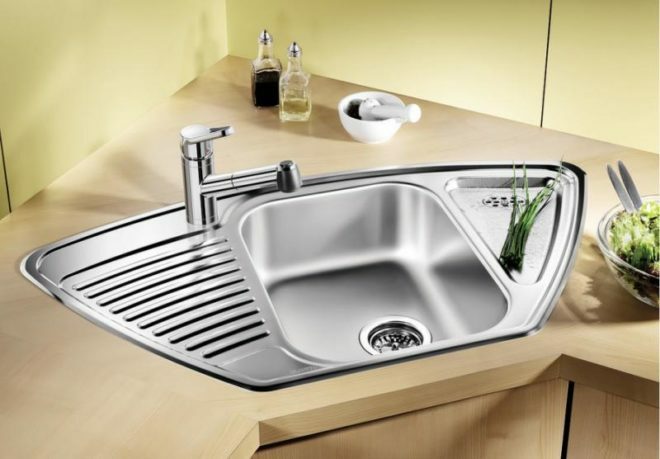
- Right-angled Is a single door design. Not very convenient, as it makes it difficult to access the internal shelves. The solution to this problem was the carousel shelf.

- Trapezoidal - this form is considered very convenient. First of all, it is a compact way to create more space in the kitchen. Secondly, it will become a repository for many things. Thirdly, it will allow you to place a dishwasher in it.
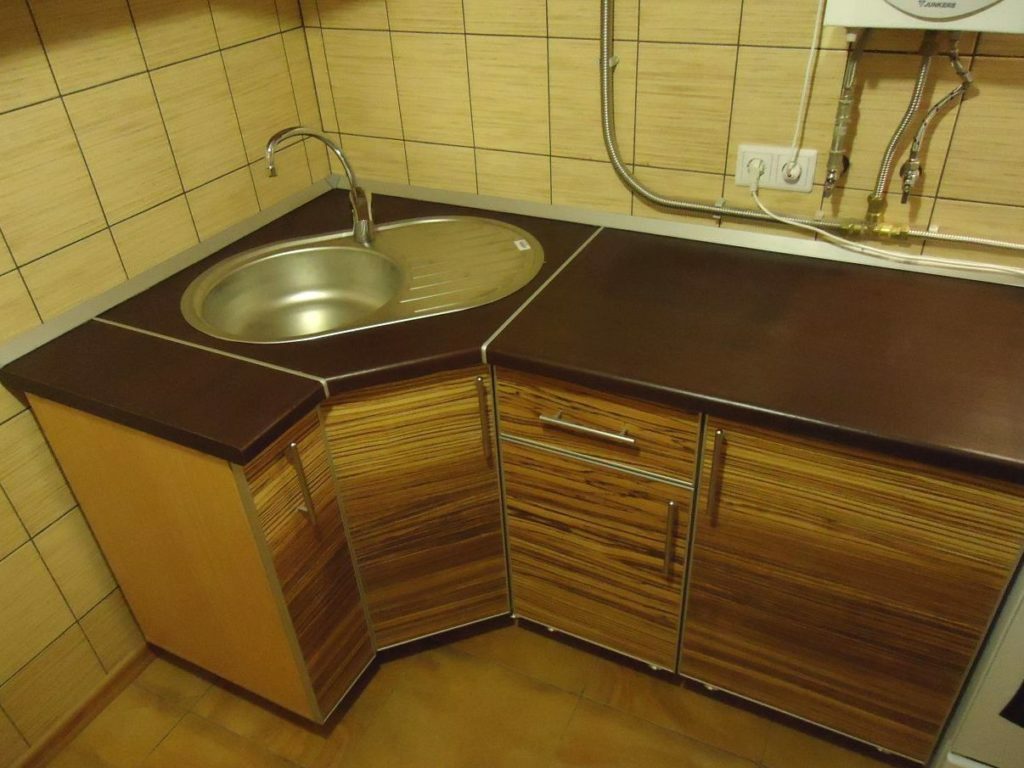
Little appearance, it is also important what is inside:
- Standard - ordinary shelves are located inside.
- With drawers - inside there is a small cutlery drawer and a large compartment for pots and pans. Sometimes they can be the same size.
- Combined - the cabinet includes drawers at the top and shelves at the bottom.
We select the door
- Swing - these are ordinary doors that open outward.
- Sliding - the best option if you have a small kitchen set.
- Folding - such a door is more suitable for a bathroom under a washbasin.
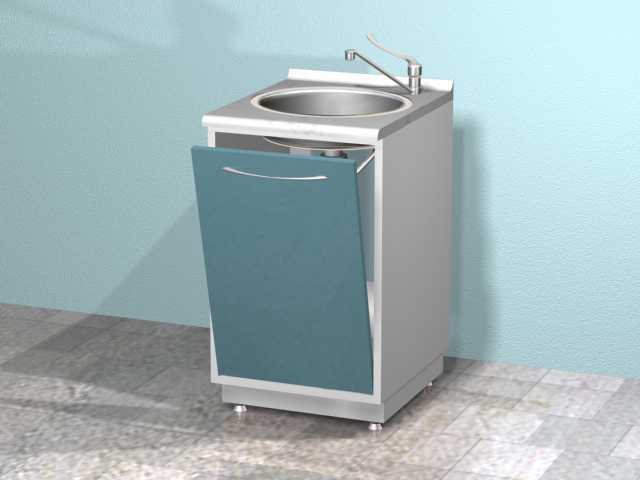
- Foldable - convenient for the small size of the kitchen.
How to assemble a cabinet with your own hands: assembly instructions
How to assemble a kitchen cabinet with your own hands? Despite the variety, the wardrobe is not as difficult to assemble as it seems at first glance. First, let's decide what we need to work:
- Measuring tape;
- Hammer;
- Screws;
- Drill;
- Screwdriver.
Instruction: before assembling the curbstone, you should decide on the dimensions. The optimal height is 120 cm, width is 50-60 cm. With corner sinks, the dimensions are a little more complicated. For example, the parameters of a straight-angled one are as follows: the entire width and length varies, but the standard of sink for such a cabinet is 60x80. The door will be only in the middle, and its width can reach 50 cm, the side walls can also have a size of 60x80. If you are going to put a trapezoidal one, then the width of the side doors is 50x50 cm. The third door is 10 or 20 cm smaller.
After the measurements have been taken, you can start assembling the cabinet:
- Fasten the two sides of the cabinet with the two crossbars, the front and the back.
- A crossbar or bedside table is attached to the crossbar.
- Now you need to fix the head rails between the side walls of the cabinet. One cross member is attached vertically, the back wall will join it, and the other is mounted horizontally.
- Then install the back wall.
- Then assemble the front frame separately and attach it to the front of the cabinet.
- Installation of shelves and drawers.
- Installation of cabinet doors.
A more detailed installation is presented in the video.
After installing the cabinet, it is time to install the countertop and sink. You have a choice: install the countertop with the sink, under the sink or above the sink.
What to look for when choosing a bedside table for a sink?
The market presents a huge selection of sink cabinets. Having looked at such a huge assortment, eyes widen. You can get excited and choose not exactly what you need. Therefore, a set of rules will help you to make your choice easier.
- Rule number 1: the kitchen always needs a lot of space, especially if the family is large, so do not try to fill the space with all kinds of furniture. Sometimes it is better to choose something from the "economy" section and purchase a bedside table only 50 cm wide than trying to attach a sink with side fenders and an additional bowl. Minimalism is also in vogue.
- Rule number 2: if you need more space in the cabinet itself, it is better to choose a flush sink, it is mounted on the countertop.
- Rule number 3: when making your own chipboard, you need to treat the ends with a special water-repellent agent.
- Rule number 4: do not install the sink next to a gas stove or refrigerator, even if there is not enough space. A cabinet measuring 50 cm can also be a designer one.
- Rule # 5: Install the sink next to the work area - this will increase your time reserve.
Some examples of interesting editing
In the matter of renovation, you can safely test your design talent.
If there is room in the kitchen, you can install this option:
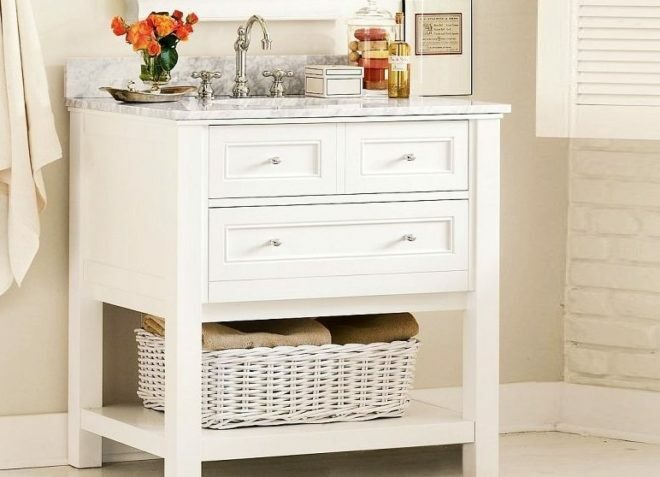
It will accentuate your taste, visually increase the space, and there will be more space for kitchen utensils.
Solid wood itself looks elegant and rich, but if you add a design to the material, the enthusiasm for the idea will double.
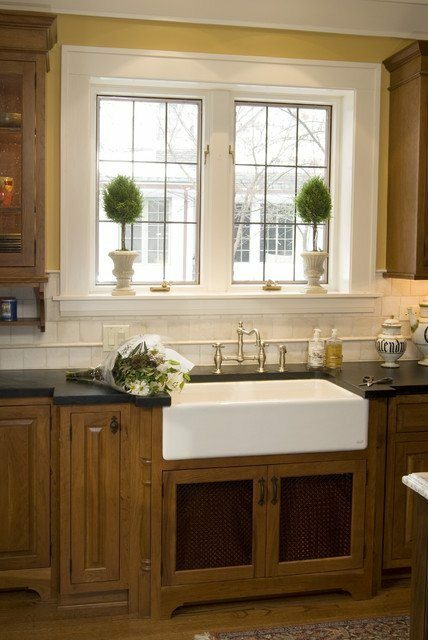
Take your time with the choice, think over everything to the smallest detail. After all, you have a great opportunity to make the kitchen of your dreams.
average rating 0 / 5. Number of ratings: 0
No ratings yet. Be the first to rate.
