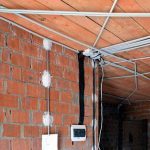To solve certain design problems and save the interior of the bathroom, installed toilets have long been used. They are a compact bowl fixed to the wall and not having a lower supporting surface. The drain tank and all fittings are installed in the cavity of the wall. Installing such plumbing is much more difficult than installing a standard toilet model, however, it is available for non-professionals.
The basis of installation toilets is a metal frame with a hanging tank, water fittings and a sewer elbow. The frame is also equipped with attachment points to the wall opening. There are three main designs of wall hung toilets.



Block systems are structures designed for fastening to load-bearing walls. They are mounted in specially equipped niches. Frame installations are installed in houses with walls of building blocks. The main load of the structure, they fall on the lower supports of the steel frame. Corner suspension systems are designed for corner installation and provide for fixation to two adjacent surfaces of the walls. The mounting depth of the installation systems is not standardized and depends on the volume of the drain tank, the dimensions of the frame and the manufacturer of the toilet.
One of the main difficulties in the installation of installation toilets is the correct choice of installation location. When replacing the floor toilet, the place can be left the same, as often the size of the bathrooms does not allow redevelopment.



In a new building, the place for the toilet should be chosen next to the sewer riser. The height of installation of the bowl from the finish floor should not be less than the indicated standards, designed for ordinary people. However, the distance from the floor and walls can be selected taking into account the individual wishes of the apartment owners.
After determining the installation location, proceed to the selection of a suitable model for this. It should correspond to the dimensions of the room, the materials of the construction of the supporting partitions and the financial capabilities of the owners.



A niche for the installation toilet is provided in advance during the construction of the house. Sometimes, if the thickness and construction of the walls allows, it will be equipped later. To do this, make a selection in the wall for installing the frame and laying pipelines. To reliably strengthen the arch of the niche, weld a special design from a steel corner.
If it is not possible to arrange a niche, the installation is closed with a partition made of a metal profile and gypsum-fiber sheet.
-
 What facade for the house will be the warmest
What facade for the house will be the warmest
-
 How to choose the perfect rug for your bedroom
How to choose the perfect rug for your bedroom
-
 Where you should not have an electrical panel in a private house
Where you should not have an electrical panel in a private house
-
 Why is laminate flooring considered the best flooring?
Why is laminate flooring considered the best flooring?
-
 How to make an oriental style tea room at home
How to make an oriental style tea room at home
-
 Why quartz vinyl tile has become a bestseller
Why quartz vinyl tile has become a bestseller
-
 Beautiful flower beds: expert advice
Beautiful flower beds: expert advice
-
 When not to do without a reinforcing mesh for laying bricks
When not to do without a reinforcing mesh for laying bricks
-
 Chinoiserie in a modern interior
Chinoiserie in a modern interior
-
 How to choose a durable wallpaper glue
How to choose a durable wallpaper glue
-
 How to hide electric wires in an apartment
How to hide electric wires in an apartment
-
 What mistakes are made when creating a bath
What mistakes are made when creating a bath
New publications are published daily on our channel in Yandex. Zen
Go to Yandex. Zen


