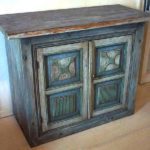Not everyone can trump the possession of separate and roomy housing in which more than one room, where everyone has their own space. Most young families live in odnushki. Proper zoning of a single room will help in this matter. This section will teach zoning of the room to the bedroom and living room.

Features of zoning:
- The bedroom should be located in a dead zone, that is, the farthest;
- In the sleeping area, the presence of natural light is desirable;
- The living room should preferably be located closer to the exit.

Types of zoning:
Partitions of a stationary type - this type of partitions is performed using drywall and sliding doors. And the resulting spaces are complemented by mirrors to improve natural light. This type of enclosure is possible only if there are two windows in the room;
Partitions of mobile type - this type has a number of advantages such as simplicity, large assortment, versatility, mobility, attractive design. And the separator or screen can always be folded and removed;

Partitions of textile type - the easiest way to separate the premises without requiring large financial costs. Such partitions are made mainly of curtains and curtains. The main thing is to choose a fabric that will be combined with the light range of the room and create coziness;

Transforming furniture - such types of furniture as a wardrobe bed, a mattress bed, an armchair bed belong to the components of such partitions. There are a lot of options for such an interior.
If you equip the room with such furniture, then it will easily turn the room into a place to relax and back into a comfortable living room;

Partition type partitions - not even the largest elevation will provide an opportunity for a visual section of the room. A complement will be a textile partition. If you plan everything correctly and show resourcefulness in the form of making shish for inner boxes, then this will eliminate the issue of storing things and clothes;

Partitions of high-altitude type - an apartment equipped with high ceilings allows vertical zoning option, thanks to which the berth can be equipped directly under the ceiling.
Such an original approach is rare in modern design, but it still occurs, since it has some advantages, namely: excludes any partitions, no one will interfere with rest, increase in area dwellings;
The loggia equipped under the bedroom - everything is very simple: you need to glaze the balcony and equip the created room with the necessary interior;

Visual zoning - the correct use of color and texture in the decoration can also do the separation, but only at the visual level, so the method is best used in combination with the above types of zonal separation. The idea is to play with light, lighting and interior items. The main thing here is to achieve harmony when such a complex combination is used.

-
 Pros and cons of panoramic windows in the interior
Pros and cons of panoramic windows in the interior
-
 Using a coffee machine at home
Using a coffee machine at home
-
 Pros and cons of panoramic windows and doors
Pros and cons of panoramic windows and doors
-
 Artificial aging of decor and furniture
Artificial aging of decor and furniture
-
 How to choose wallpaper for the bathroom?
How to choose wallpaper for the bathroom?
-
 The main types of artificial stones
The main types of artificial stones
-
 Interior design in fusion style
Interior design in fusion style
-
 Fashionable tile under a decorative stone
Fashionable tile under a decorative stone
-
 Why bad frame houses
Why bad frame houses
-
 Why is it important to maintain the required humidity level when painting?
Why is it important to maintain the required humidity level when painting?
-
 Blowing from a wooden window what to do?
Blowing from a wooden window what to do?
-
 What is bad liquid wallpaper, as well as their advantages
What is bad liquid wallpaper, as well as their advantages
New publications are published daily on our channel in Yandex. Zen
Go to Yandex. Zen


