Tiny kitchens in apartments are not uncommon. The room is small, and the number of necessary interior items is the same as that of a large one. Renovation here must be approached creatively, follow modern trends and use the space 100%. Let's try to analyze in more detail all the stages of transforming a space with an area of only 6 square meters.
Small kitchen design
In order to start repairing a 6-meter kitchen with your own hands, you need to clearly imagine the desired result. It would be best to draw the room of your dreams on paper, and only then do the transformation of the kitchen - photos of the most various options are presented below in the entire article.
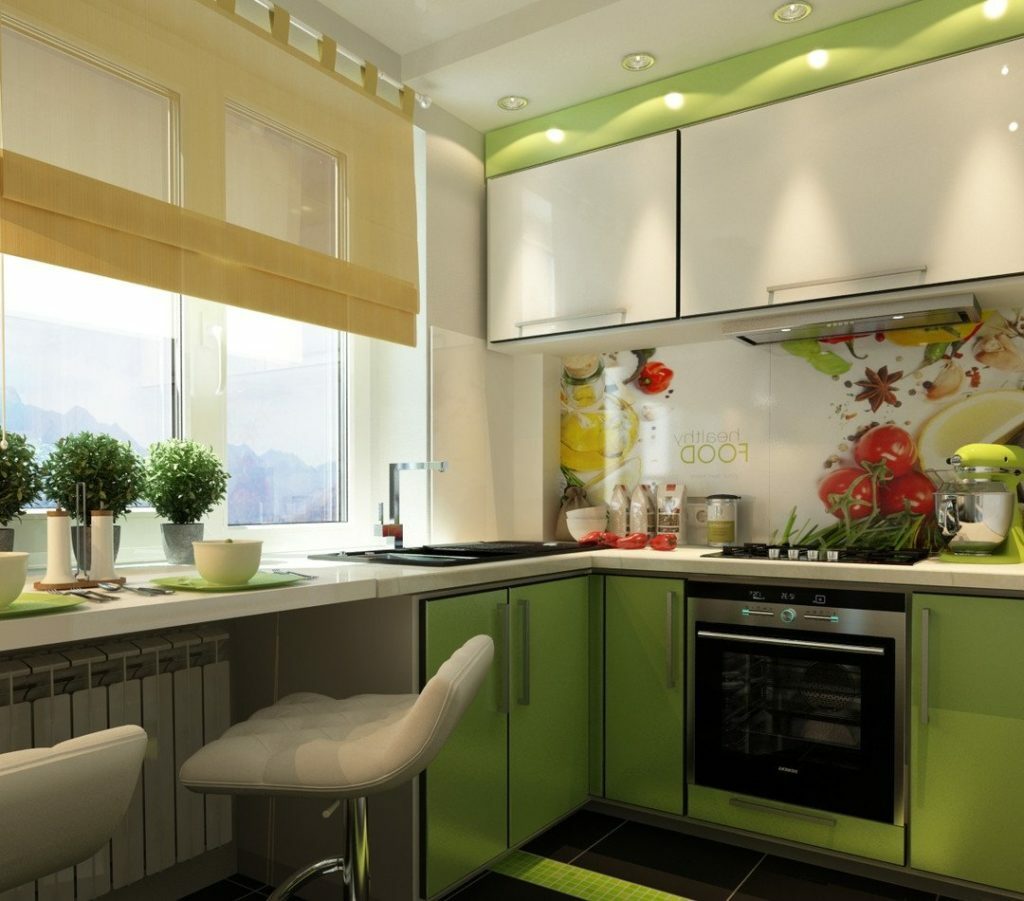
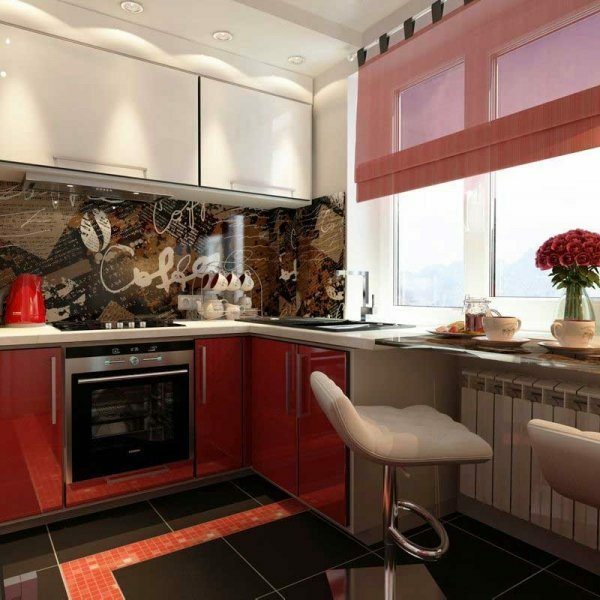
Attention! Earned on our website kitchen designer. You can familiarize yourself with it and design your dream kitchen for free! May also come in handy wardrobes designer.
The interior of a small kitchen should be aimed at visual expansion of the space. Construction professionals have come up with many tricks for this. To compensate for a small area will help:
- mirror panels;
- light colors;
- one or two main accents;
- correct lighting;
- functional built-in furniture;
- glossy surfaces.
The popular design of 2018-2019 in modern or high-tech styles is the best fit for a small room. Straight lines, light colors, glass and chrome surfaces are used in both directions. Modern design should be made in accordance with all the rules of minimalism, avoiding the overload of the kitchen with many small details.
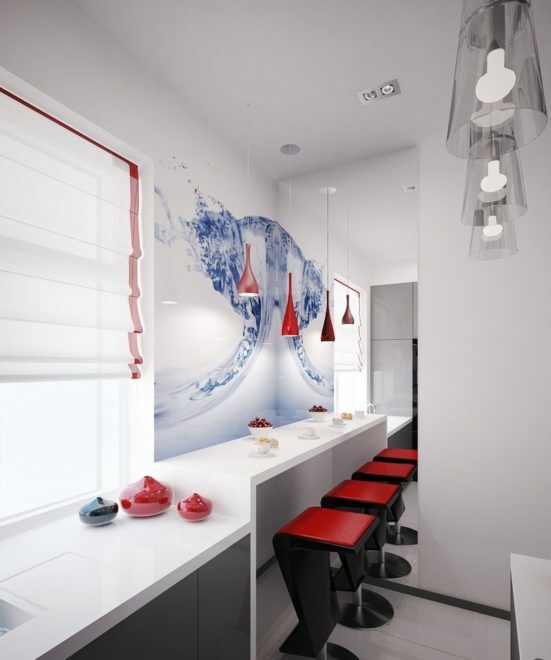
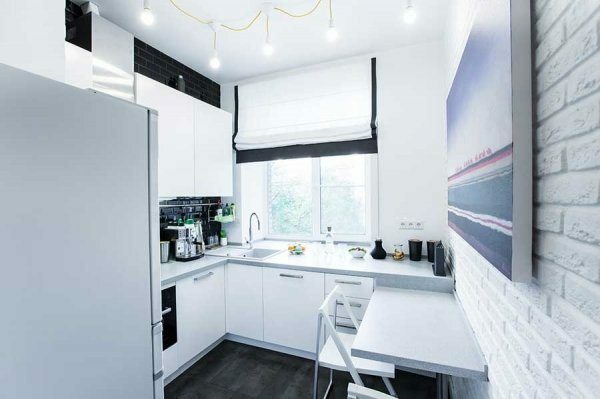
Repair stages
Any apartment renovation is a clear sequence of actions. Reconstruction of the kitchen 6 sq. meters can pass according to the following plan:
Drafting a project
So, it's time to bring your ideas to life. Some people think they can do a great job keeping all the details in their heads, but memory is not a reliable thing. Drawing up a clear work plan will save not only time, but also budget.
The most accessible design method is drawing on a regular sheet of paper. Be sure to sign all dimensions and comply with the selected scale.
With all the desire, no plan can help make a huge kitchen-dining room. Therefore, you need to immediately set specific and realistic goals. For example, creating a convenient, albeit small, work surface and a place for a comfortable meal for two.
Communication planning is also important. In conditions where every extra centimeter of space counts, mounting gaps should be avoided. To do this, you need to think about how to mount the protruding pipes into the walls.
At the planning stage, the location of gas meters, power grids, places of increased fire hazard or possible water leakage must be taken into account.
Layout types
There are the following options for the layout of the kitchen 6 meters:
- Linear layout. The kitchen unit and work surfaces are located along the same wall. In this way, it is possible to leave the maximum possible space for the dining area. Built-in furniture is best suited: the space will be used most efficiently.
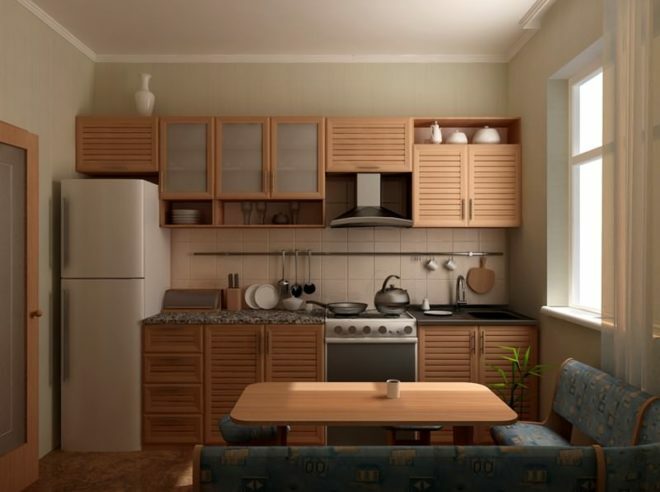
- Corner layout. The small kitchen is used equally for the working and dining areas. It differs from the linear one by the presence of an additional side wing of the furniture wall.
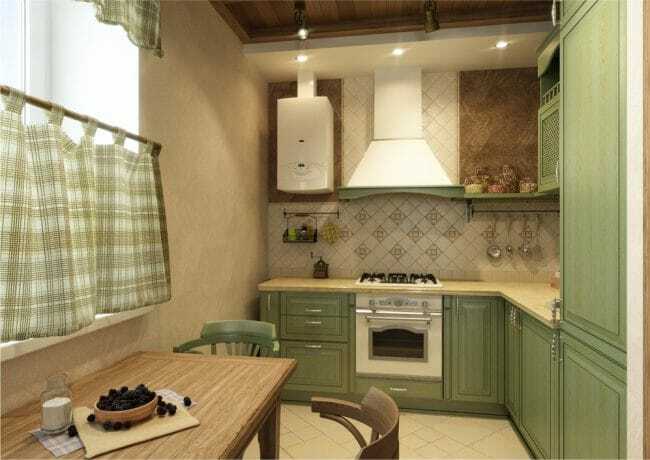
- U-shaped layout. The kitchen will be focused on the maximum number of storage spaces and a large work area. Unfortunately, with such a layout, there will be practically no place for a meal.
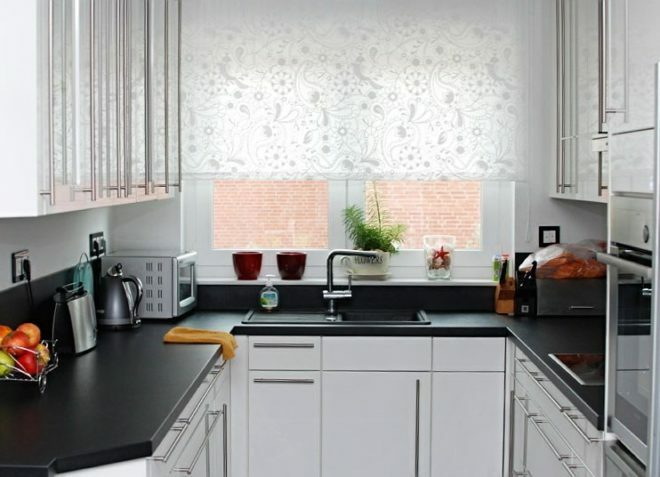
Training
The preparatory phase of renovating a six-square-meter kitchen may include:
- purchase of necessary materials;
- removal of furniture, removal of lamps;
- dismantling of the previous coating;
- leveling surfaces;
- installation or replacement of a door;
- arch creation;
- replacement of windows;
- installation of communications;
- preparation of surfaces for the selected type of finish.
All work must be carried out from the bottom up: starting from the ceiling, walls (see. Tips for choosing their design) and then gender.
There should be no problems with dismantling. But leveling surfaces can be the first serious test. The easiest way is to use drywall. However, the frame of this design will steal the precious space of a small kitchen. The "wet" method fits better with the renovation in the kitchen of 6 sq. m. The photo can be seen below.
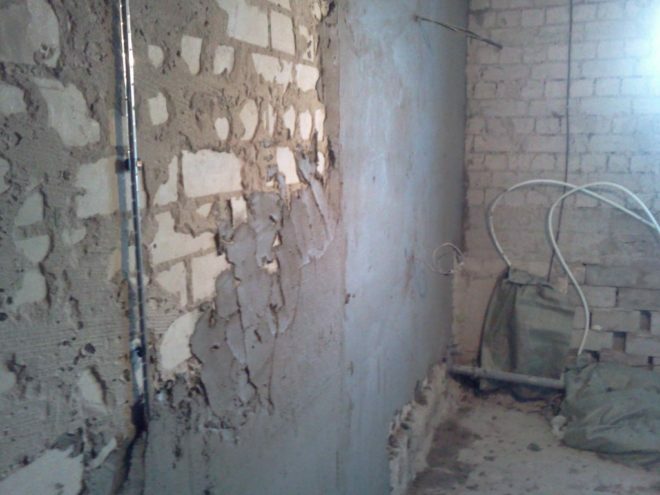
As for communications, you should be aware that the laying of channels in a panel house is strictly prohibited. You will have to hide pipes and wires with plaster, cladding or other available means.
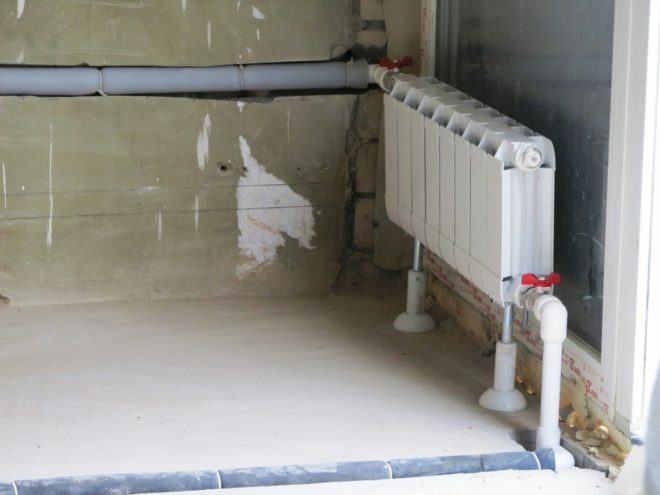
Finishing work
The kitchen is a functional room. Expressive photos from 2018-2019 demonstrate that successful renovation examples combine the practicality of the materials used with the beauty of design.
Regardless of the style chosen, do-it-yourself kitchen renovation of 6 m2 is aimed at visual expansion of the space. A simple rule will help to achieve this: the top of the room should be lighter than the bottom.
If a high kitchen is being renovated, any kind of ceiling will do. For heights less than 2.7 meters, a tension structure is best. In such a room, preliminary surface treatment with an antifungal putty is required. A square ceiling will favorably emphasize the use of several ceiling levels.
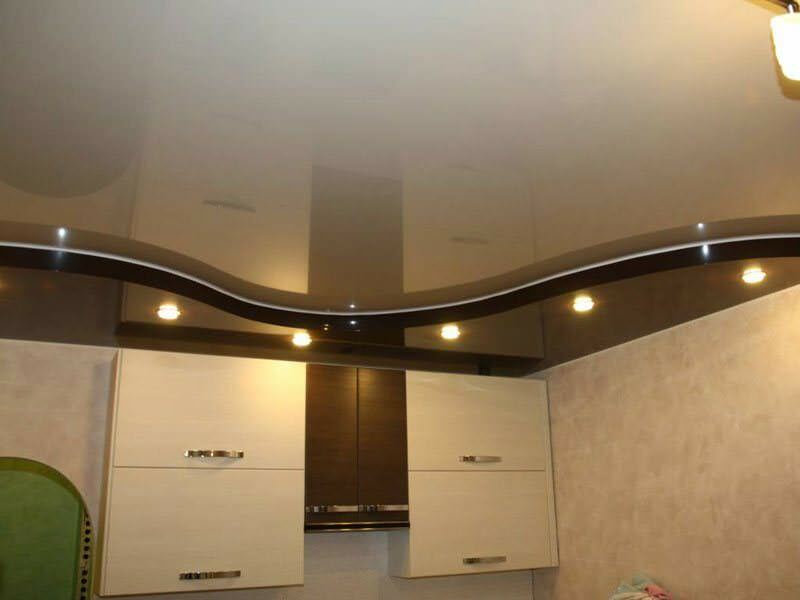
Usually the kitchen, especially its apron, is tiled with ceramic tiles (more details). Cutting of seams is carried out with a composition for baths or external use with 10% water-polymer emulsion. The use of a special trowel will help to avoid microcracks during this process.
Kitchen covered with wallpaper (they told how to choose them here) is also a good option. But, given the specifics of the room, special plastic should be used.
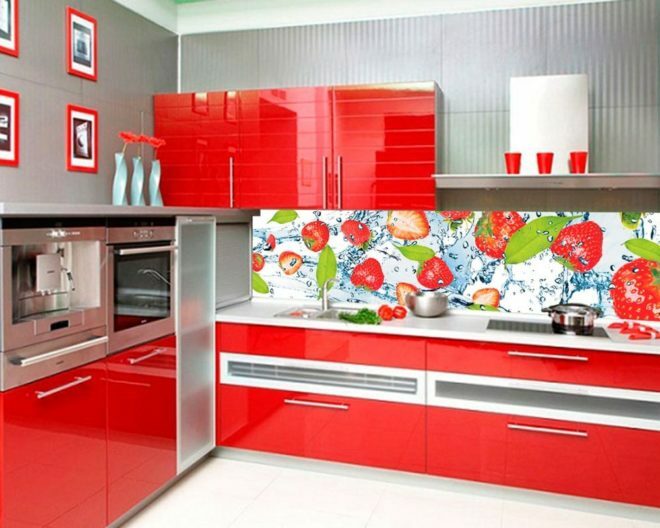
The walls of a small kitchen, like the ceiling, can be painted with moisture-resistant paint. But for this you need to take care of creating a perfectly flat surface in advance.
The following materials are used for flooring:
- Parquet;
- Laminate;
- Tile;
- Linoleum;
- Marmoleum;
- Skirting board.
A designer concrete floor will be an eco-friendly and cheap solution. Kitchen renovation 6 sq. m in this case will be much easier.
Lighting
The main mistake in lighting a small kitchen is the installation of only one light source. The small size of the room has absolutely nothing to do with it. Usually a chandelier (see. tips for choosing this article) are hung in the center of the ceiling, and the work surfaces are located around the perimeter of the room. That is, despite the small area of the kitchen, the hostess is always with her back to the light source, which is completely inconvenient.
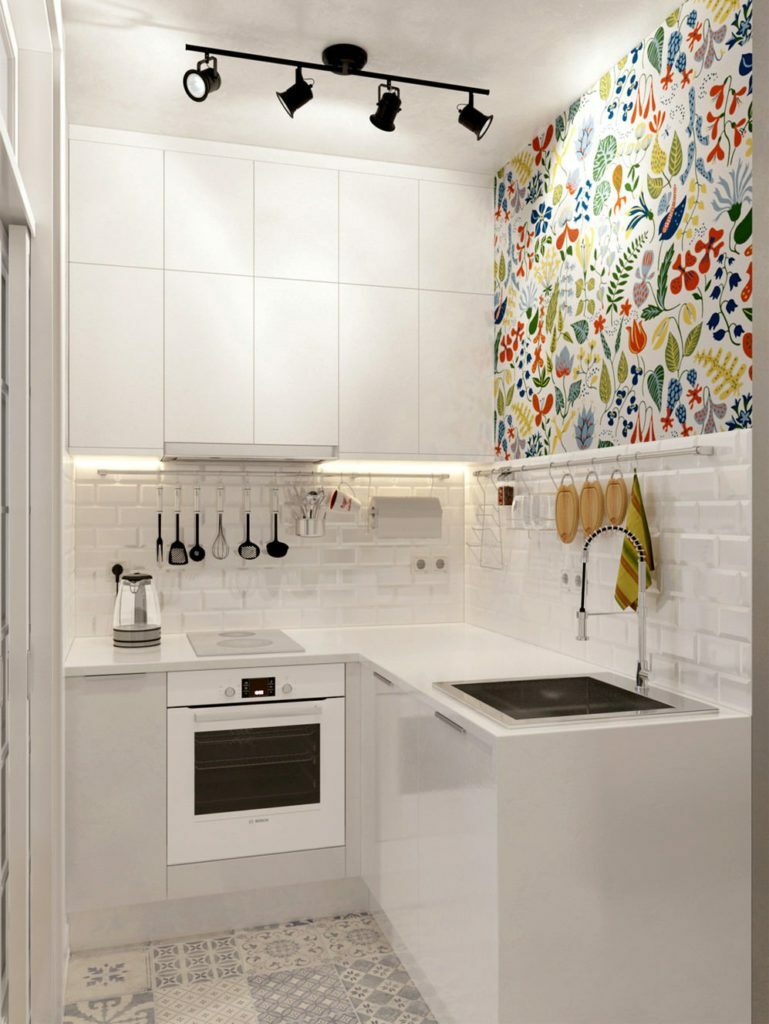
Modern renovation of such a functional space involves the use of additional devices, in addition to the main lamp. The most popular and convenient solution today is spotlights.
Light rays in a small room should always fall from the ceiling onto the walls, and not vice versa.
Video: DIY kitchen renovation
average rating 0 / 5. Number of ratings: 0
No ratings yet. Be the first to rate.


