We have a very small kitchen, its area is only 7 square meters. But we have always wanted to have a functional and comfortable space where you can comfortably work and relax. Since we had few options to radically change, we decided to abandon standard solutions and find something of our own, non-trivial. We were so pleased with the result that we are planning further renovations in other areas of the apartment.
Photo source - realty.tut.by
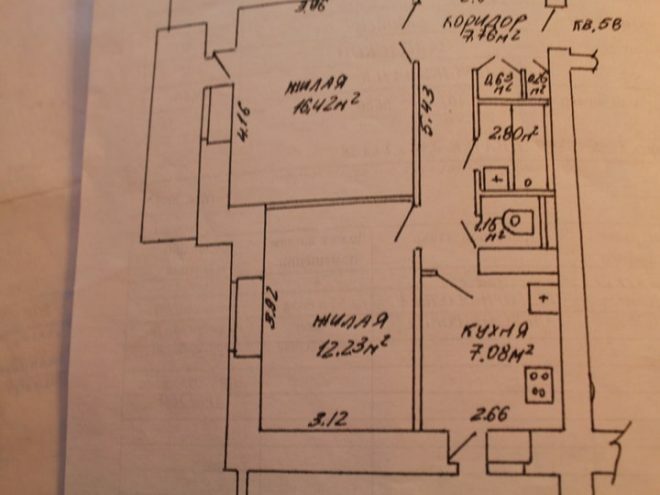
Attention! Earned on our website kitchen designer. You can familiarize yourself with it and design your dream kitchen for free! May also come in handy wardrobes designer.
We bought the apartment in 2003, and immediately after the purchase made a simple renovation. We did not have the opportunity for more, so we just lived, raised children, worked, rested, and did not think about changing anything. Yes, and everything suited us, a standard layout, discreet colors, a classic corner set, an exit to the balcony.
The children grew up, and my husband and I decided in the summer, when almost the whole family will be with my grandmother, we will finally do the repairs. I wanted to change everything, renovate the room completely, as if we were doing a renovation from scratch. At first we had a vague idea of what exactly we wanted, so we began to study beautiful pictures on the Internet.
Having looked through thousands of photographs, having studied hundreds of projects, we came to the conclusion that we do not like anything. Therefore, as a mathematician, I armed myself with a piece of paper in a cage, with a pencil and began to draw the kitchen of my dreams myself. My plan became the basis for further work, although it itself has undergone many changes.
Turning to a company - a furniture manufacturer, in two meetings we finally approved the plan for the future kitchen. And two months later we started the actual renovation. The rough work was carried out by hired workers, they dismantled all the furniture, freed and prepared surfaces for decoration with tiles and decorative plaster.
The tiles were purchased on the construction market. As it turned out, the choice is small, and I had to take what is, more suitable for the price. We decorated the work apron and the wall near the frame with tiles. It turned out interesting, the two walls look consonant.
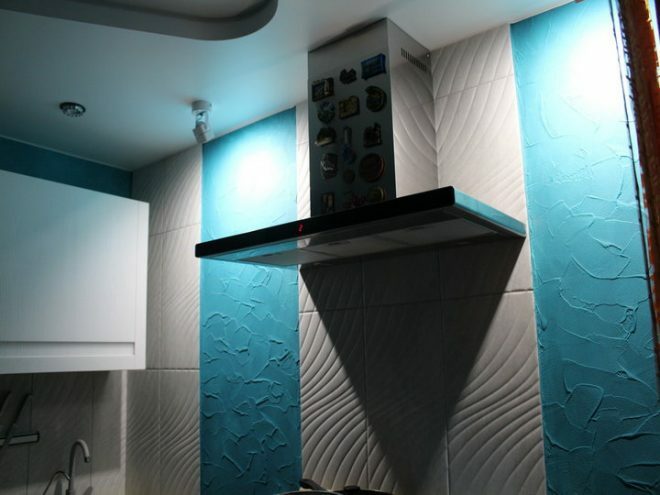
The floors are covered with laminate. They decided not to touch the window, it is in good condition. We just installed a new window sill, its material is similar to that of the table top. This is the most optimal option, as experience has shown, plastic quickly turns yellow and loses its attractive appearance.
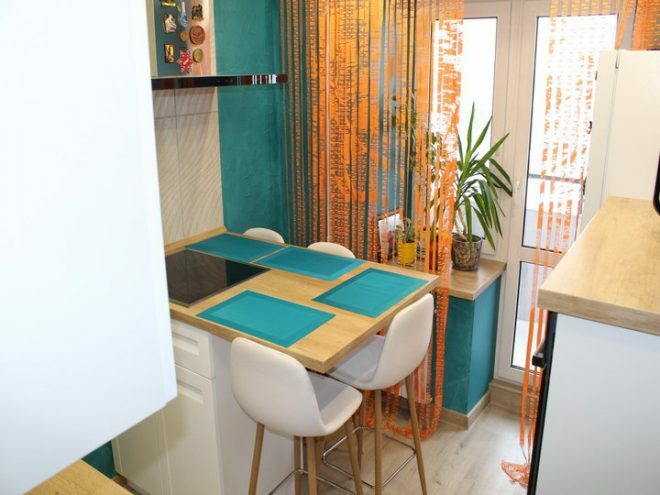
We went to the choice of color for a very long time. I couldn’t imagine the kitchen in gray colors anymore, so we settled on the turquoise walls. The decision was difficult, but finally the picture in my head came together.
After the finishing was completed, we proceeded to install the headset. We ordered the furniture from solid wood, the facades are white. This is the most expensive part of the repair. But we did not regret the choice at all. The peculiarity of the headset is the island part, which is noticeably higher than the working area.
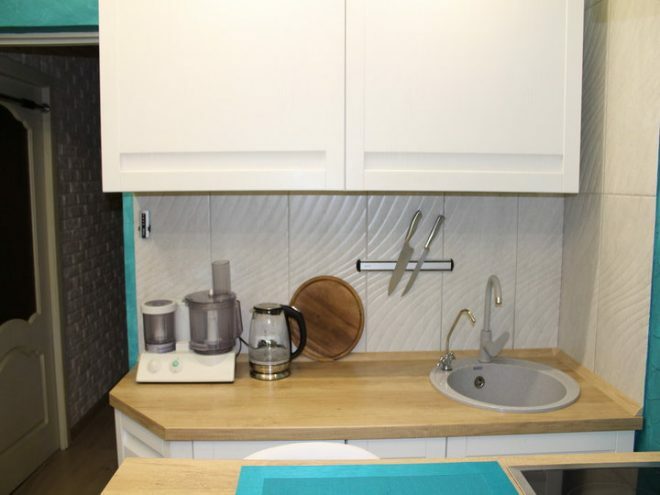
Most of the equipment was purchased in Minsk. We have installed a new dishwasher, oven and hob, extractor hood and refrigerator. For now, he uses old small household appliances, but over time we will also change them.
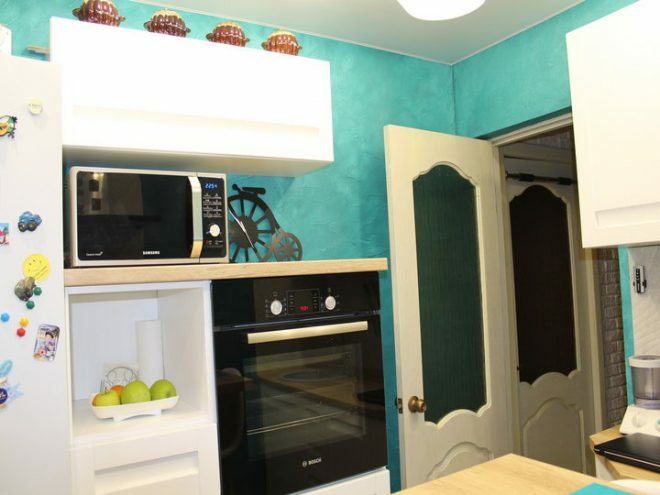
I really like our lighting system. Finally, we took up the design of the ceiling, installed a two-level tension structure with built-in bulbs and LED lighting in the middle. Separate decorative lighting was created on both sides of the island, which casually draws attention to this part of the kitchen.
Turquoise, in my opinion, goes well with orange. Therefore, the furnishings were diluted with light orange curtains. Beautiful napkins were placed on the table, and multi-colored magnets settled on the refrigerator door - a reminder of our travels to distant countries.
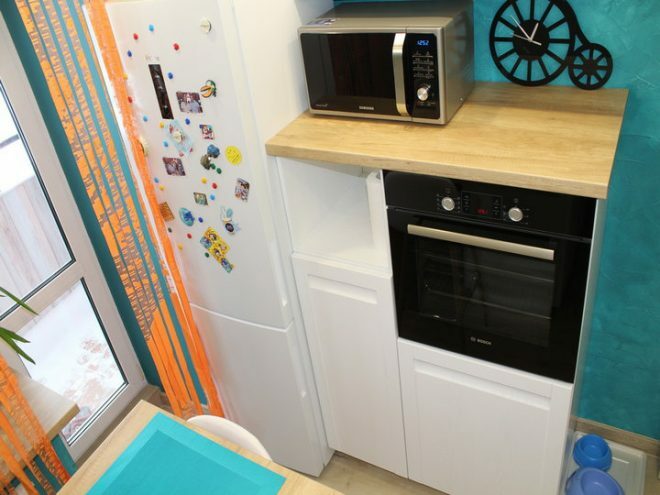
After the renovation, I realized that you shouldn't be afraid of experimenting. A small area is not a sentence, even in a limited space and with a small budget, you can get something unusual and interesting if you turn on your imagination and put your hands on it. The main thing is to decide on your desires and think carefully about everything.
Now I enjoy the result every day, and a year ago I could not have imagined that it is possible to transform the room so much. I am very pleased that we chose a modular kitchen, which allowed us to create a comfortable space with clear ergonomics and ample work surface.
The design may seem somewhat extravagant, an unusual color, an accent wall, a different-level working area - all this brings innovation to the atmosphere, making the interior individual. The most important thing is that we are comfortable and comfortable. The cost of the repair was about 330.0 thousand rubles.
As I already said, the kitchen set cost the most. We spent 150 thousand rubles on it. The rest of the funds were spent on household appliances - 120 thousand, surface finishing - 55 thousand. And we spent about 6.0 thousand rubles on minor expenses.
average rating 0 / 5. Number of ratings: 0
No ratings yet. Be the first to rate.


