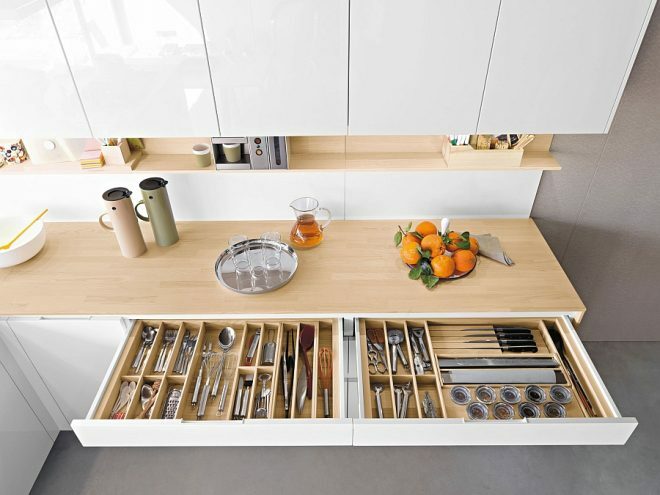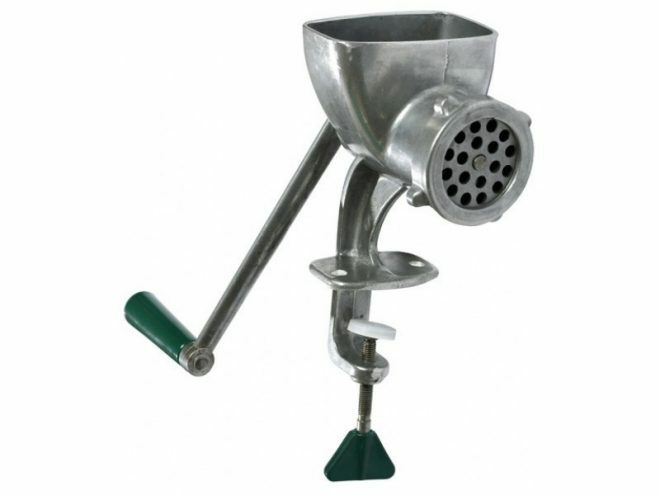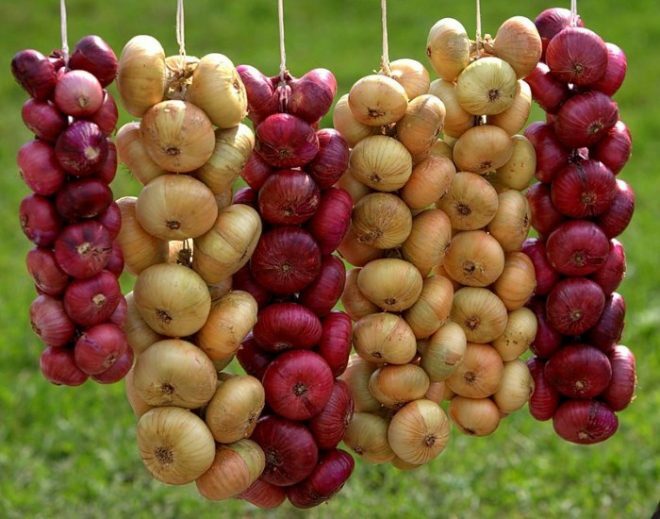A stylish kitchen is offered to your attention. It is comfortable, functional and beautiful. Work on the project went on for 12 months. The owners wanted to create a kitchen from solid wood, which is why preference was given to classics. It was important to correctly match the red doors with the new furniture. It was decided that the doors would not change. Their repainting was left until better times.
Textiles and interior items were bought on a Chinese website. At the same time, each accessory was meticulously selected.
Photo source - www.babyblog.ru
Attention! Earned on our website kitchen designer. You can familiarize yourself with it and design your dream kitchen for free! May also come in handy wardrobes designer.

Decorating the wall above the table is not finished yet. There is an active search for suitable ideas.

An unusual interior was created on the balcony.

The original shade of the watch was dark. They were repainted and deliberately aged.

The repair went in stages:
Initially, the material was chosen from which it was supposed to make the facade and the body. The body was made of pine, and the massif was made of ash.
The next step was to decide on the style. Array is a great solution for the classics. That is why this style was chosen for the kitchen. At the same time, it has become not pompous, but modern. It was possible to create a light, light kitchen in the neoclassical style.

At the next stage, we acquired equipment. Retro style devices were chosen. Hood, oven and hob from the well-known company Gorenje, dishwasher from Hotpoint-Ariston. The microwave has remained the same, since it is invisible on the balcony. A warranty wash from a popular company (Poland) was purchased in advance.
The fourth stage began project development. The area of the room is not so large, while the height is quite impressive. The area of the loggia is 6 meters. It is separated by a partition. The door was removed as the apartment faces south. At the same time, it was decided not to use warm floors. The ceiling was lowered slightly to accommodate the optimal box for placing the drywall hood.

There is a locker on the balcony for convenient storage of all kinds of preparations and vegetables. A microwave oven, a toaster, and a multicooker were installed on the curbstone.
It was very important to skillfully hide the gas meter and communications. They were hidden in a pencil case. A counter is located in the top box. It was postponed by the gas service upon preliminary application. The drawer has a grill in the middle. Ideal for cookies and breads. Both lockers are equipped with gas lifts. The third compartment is used for the combine and its accessories. Next are the boxes for optimal storage of coffee, tea, spices and cereals; oven and hob; Dishwasher. A cabinet with a convenient door is provided under the sink. A wardrobe with convenient drawers is also installed perpendicularly. Above was left space for placing the TV. The cabinet above the sink consists of three parts. In the center there is a German-made lift; on the left you can store graters and boards; on the right, it is ideal to place sunflower oil. Quality guides ensure optimal performance. Full extension guaranteed with the required door closer.
The table top is comfortable in height.

At the next stage, decor and building materials were selected and purchased. The selection of tiles took a long time. In the end, a suitable solution was found from Kerama Marazzi. This option became the only correct solution. A combination of white, light pistachio and dark pistachio, as well as decor. Managed to create a complete spectacular picture. This solution was really ideal for this space.
At the next stage, the renovation began. The owners signed up for the master 6 months in advance. This is not surprising, since good specialists always have a long queue. The renovation was started with an additional wiring line. It was laid from the shield located on the landing. The need for gaskets has arisen because there are many electrical consumers in the modern kitchen.
This question was entrusted to a specialist. The station wagon builder did more than just make repairs and wiring. He will also be able to move heating pipes, as well as reflash pipes for cold and hot water with high quality.
A scheme was made for the correct layout of the tiles. Wherein sockets provided so that they looked harmonious. The result is a pair of switches, a special outlet for a television cable, 18 sockets. One was placed at the top for illumination. It was connected to a switch on the apron; the second is provided for the hood; five were installed on the apron, two sockets were provided for the TV, three were located behind the oven, one was mounted for the diffuser under the sink.
At the next stage, the manufacture of furniture began. For this, a furniture maker was chosen. The body of the kitchen is made of pine, the facades are made of luxurious ash.
The owners visited the salons. They wanted to buy something worthwhile, but there was only enough money for veneered models. It was decided to contact private furniture manufacturers. One trustworthy specialist was selected. We studied the portfolio beforehand. There was a wonderful smell of wood in his workshop. The sensations are truly indescribable. The presented samples of ash, oak. The pines and alders were impressive. It was decided to make the facades of ash, and the body to be made of reliable pine. Wherein fittings the owners had to buy on their own
There are certain mistakes of the furniture maker and the builder. In general, the kitchen pleased. It is very comfortable to cook delicious dishes in it. Moreover, everything you need is always at hand. All unnecessary is hidden. It's so nice to get together as a friendly family at the table to taste delicious dishes or just chat. The dining group remained the same. New covers were chosen for the chairs.
It takes a lot of money and effort to create a wonderful interior. But the bottom line is impressive. Positive emotions significantly outweigh the bowl of difficulties that arise. It's so easy to make your dreams come true. It takes desire.
What does it mean to arrange furniture according to feng shui?
The stove (the main element of the kitchen) should not be in the corner
33.08%
Refusal from mirrors and height differences
12.78%
Harmony of balance, soothing shades, purity
33.08%
Put the refrigerator next to the TV)))
21.05%
Voted: 133
average rating 0 / 5. Number of ratings: 0
No ratings yet. Be the first to rate.


