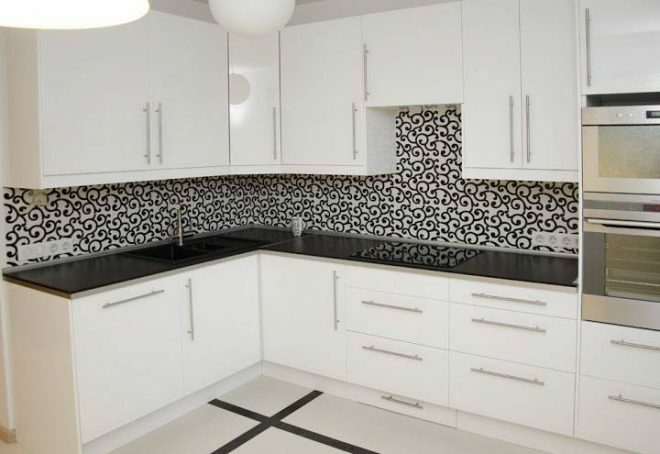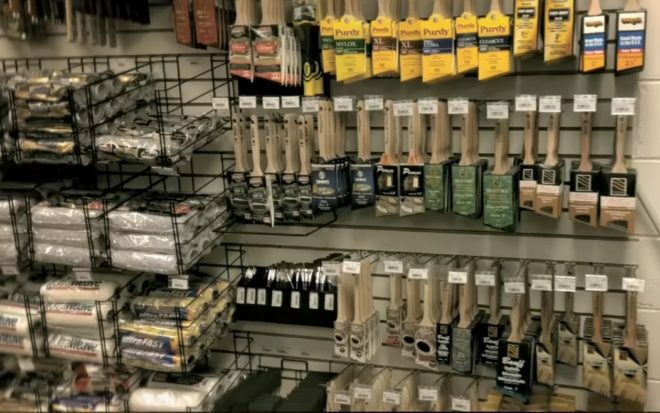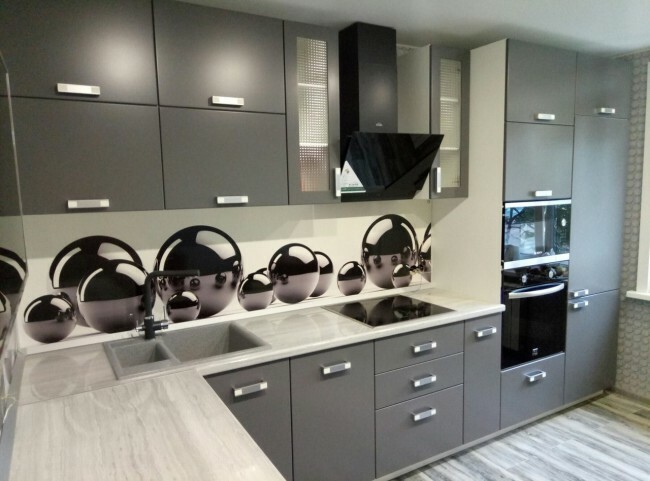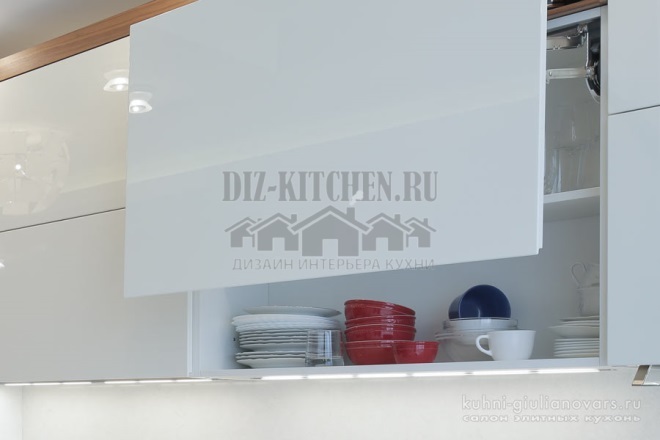Kitchen of 9 square meters with corner layout looks very cozy. White furnishings allowed to give the space lightness, the modern interior with furniture from the Ikea factory is an excellent choice in favor of convenience and practicality. In general, it took a little over a year to renovate the three-room apartment. The kitchen is light, beautiful and spacious. It is pleasant not only to cook here, but also to spend time with your family.
Photo source - interiors-ru.livejournal.com

Attention! Earned on our website kitchen designer. You can familiarize yourself with it and design your dream kitchen for free! May also come in handy wardrobes designer.
The interior is very interesting, the coal-black sink is a bold decision. Combination of white and black colors always looks advantageous, especially in harmony with black countertops with glossy white facades.

The height of the headset is quite large, but the upper wall cabinets do not reach the ceiling. The family refused to use the hood, since the apartment is on the top floor and the ventilation works perfectly.

The wallpaper was purchased for painting, but it was decided not to paint it. They are very pleasant to the touch, and they look very impressive. True, the hostess regretted this decision a little, since the top layer is quickly erased, and a layer of paint would have fixed it.

The apartment owners consider the renovation to be somewhat incomplete, as evidenced by the lack of decor. In the near future, it is planned to hang pictures and decorate the interior cute little things that give the setting a personality and a residential look.


Perhaps for someone such a strict combination of colors will seem unacceptable, but the main thing is that people living in the apartment feel comfortable in the kitchen and are satisfied with everything.
average rating 0 / 5. Number of ratings: 0
No ratings yet. Be the first to rate.


