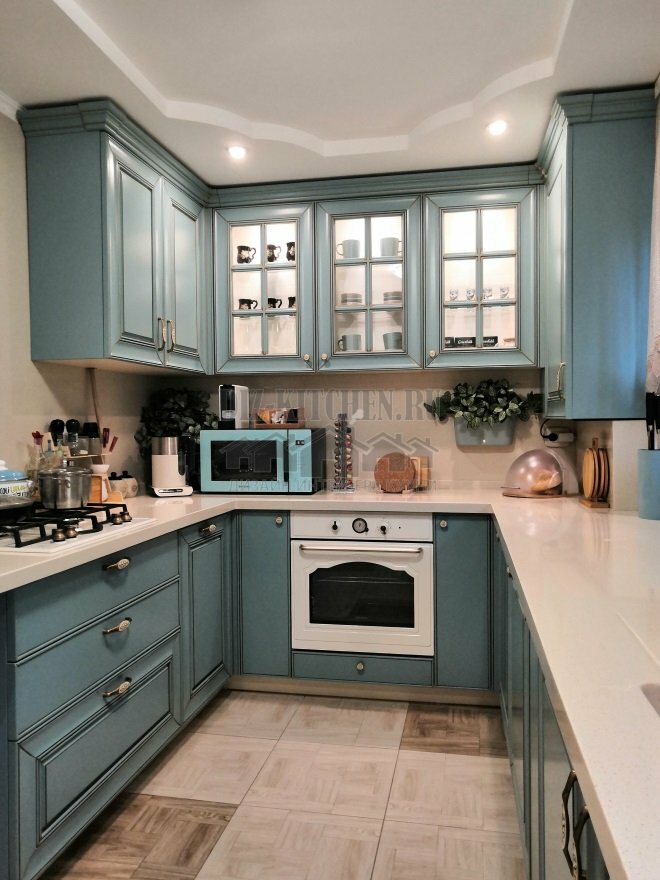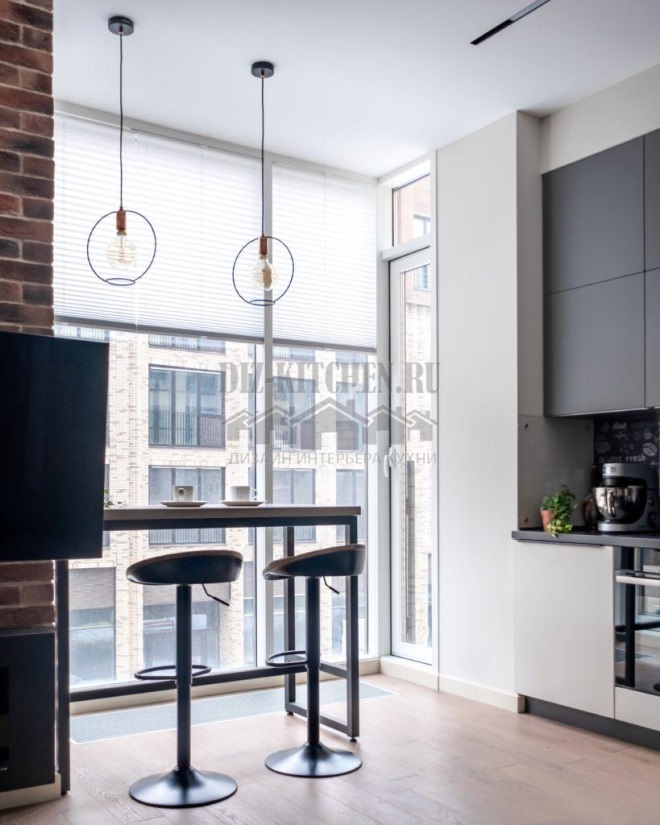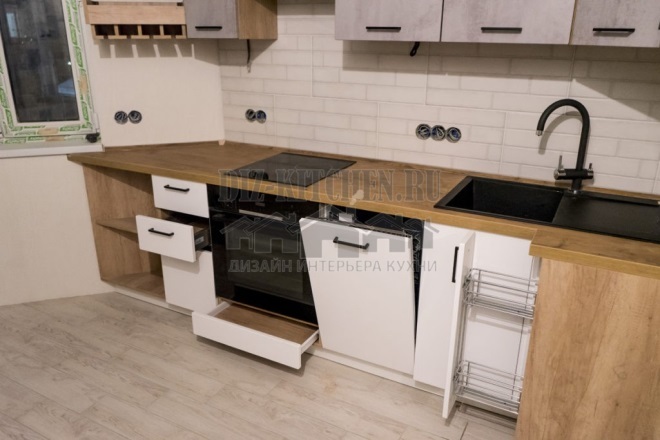We have a small typical apartment and during the renovation we wanted to transform the room so that it would become original and memorable. The budget of the kitchen, made on CNC machines, was $ 160,000. rubles. But thanks to a golden mosaic apron and an interesting bar counter, a special interior was created in the large window opening.
Made in the company Artfurniturepro,
artmebelpro.ru
G. Ryazan
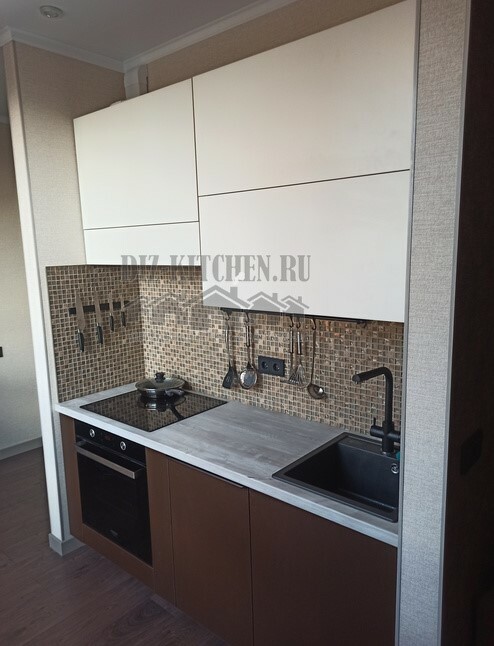
Attention! Earned on our website kitchen designer. You can familiarize yourself with it and design your dream kitchen for free! May also come in handy wardrobes designer.
This is what our typeface looked like when it was still in the project.
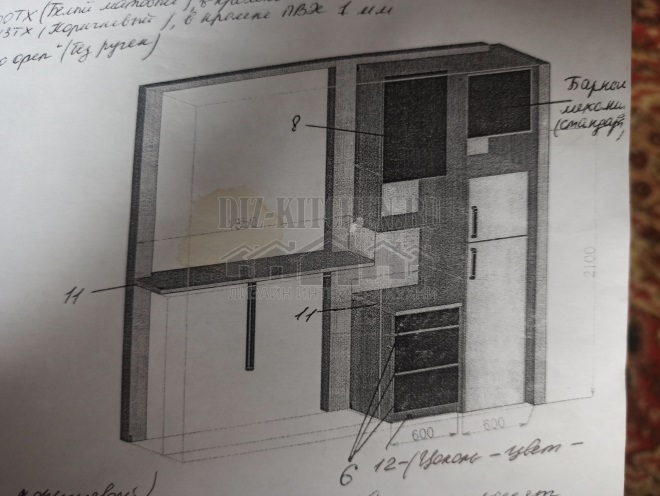
The working area is 1930 mm wide. Bar table top - 1850 mm. Two tall cabinets for household appliances 600 mm each.
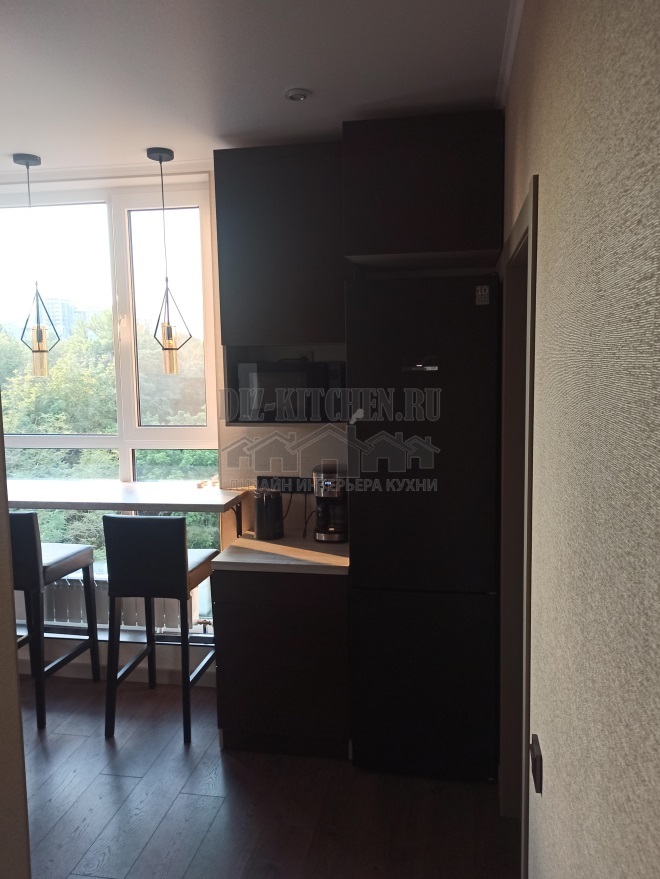
White-brown color combination can be called classic and inviting. The chocolate bottom brought comfort and softness to the interior. And the white top has diluted the brown tones, adding contrast.
Kitchen body - Egger chipboard, Kaszina pine. The facades are made of Arpa plastic. Against the background of matte surfaces, both structural wallpapers and a mosaic apron look great.
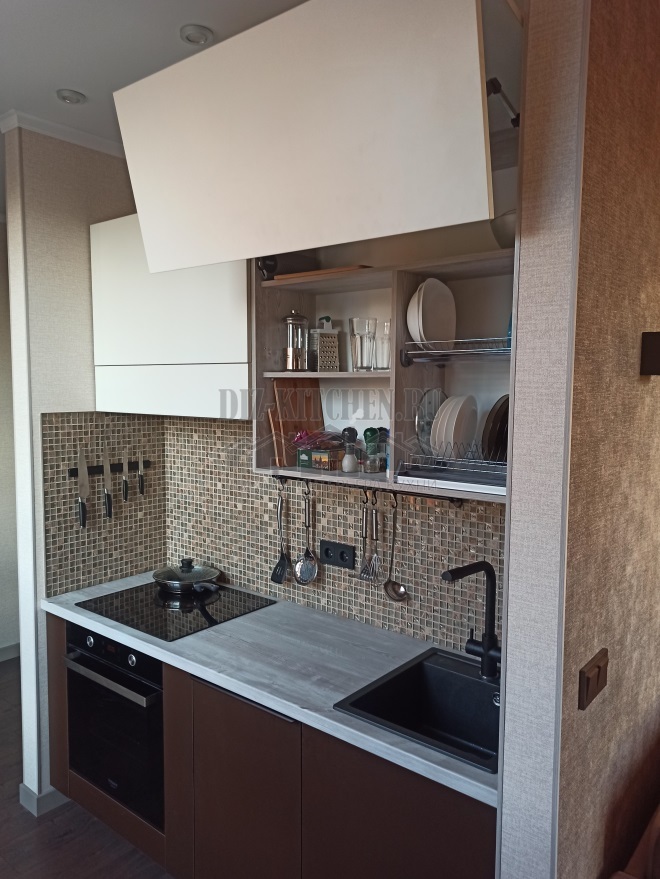
The mosaic in the apron area turned out to be a very successful solution for this interior. It has become an effective and harmonious addition to matte facades. Today it is a fashionable and beautiful replacement for ceramic tiles. Mosaic masonry is easy to clean, hygienic, durable and resistant to all kinds of influences.
Form style table top, cassin pine color. Light gray surfaces skillfully combine light top and dark bottom.

Blum fittings (push to open) are installed in pull-out baskets around the oven. In the upper tier there are Blum Aventos lifts. There is an extractor hood above the hob, and a few more shelves fit above it.
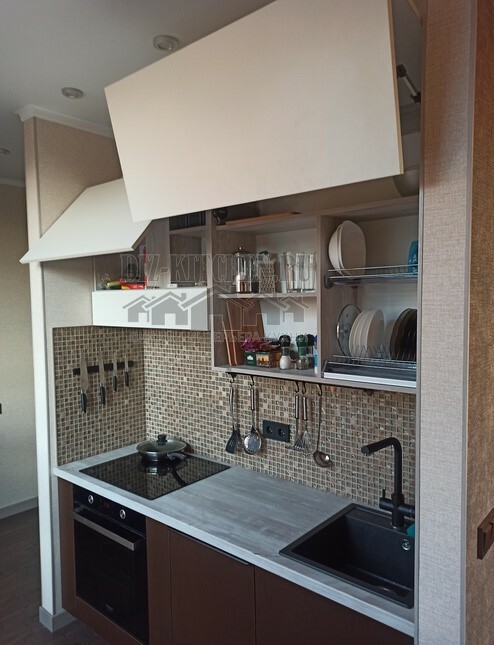
Illumination of the working area is made of touch-sensitive LEDs with variable brightness. A dishwasher was installed next to the sink.
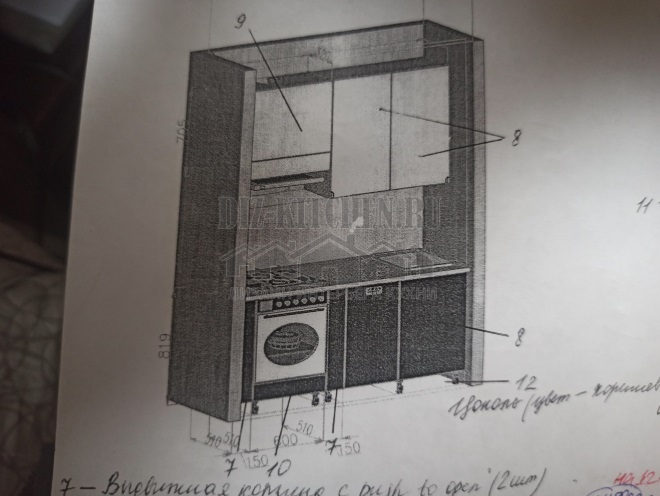
The bar counter and pencil case are located opposite the kitchen worktop. The oblong bar counter is combined with the headset and is, as it were, a continuation of the window sill. It starts from the edge of the window and ends near a high pencil case.
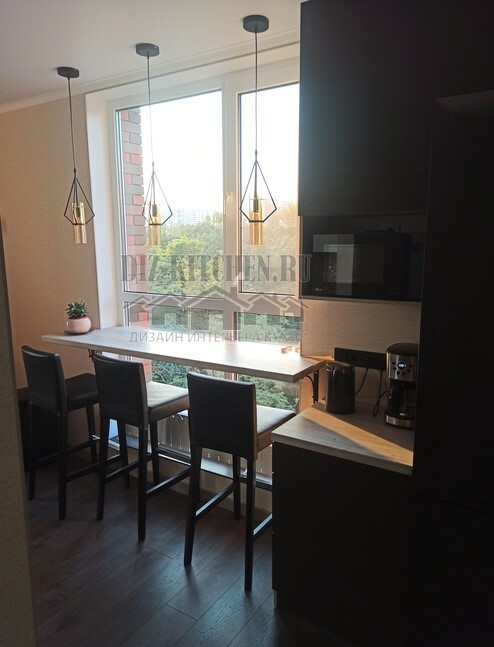
This is the most versatile item in the entire kitchen - a dining table, a spacious bar with a gorgeous street view, and at the same time another work surface.
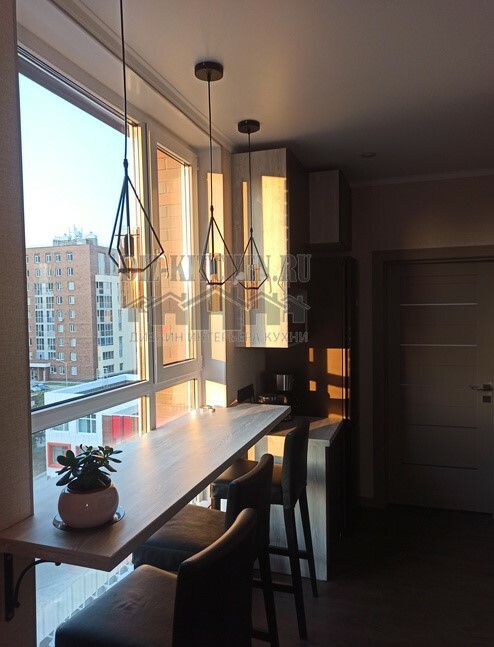
We have got a light and spacious interior, incredibly harmonious and cozy.
average rating 0 / 5. Number of ratings: 0
No ratings yet. Be the first to rate.
