A corner kitchen should have such characteristics as functionality, compactness and spaciousness. The arrangement of furniture in the shape of the letter L allows the most efficient use of the usable space of the room. Even a small room will become comfortable with this design, there will be space for additional interior items. The corner kitchen with a bar counter has gained popularity among users. In the article, we will consider all the nuances of such a layout.
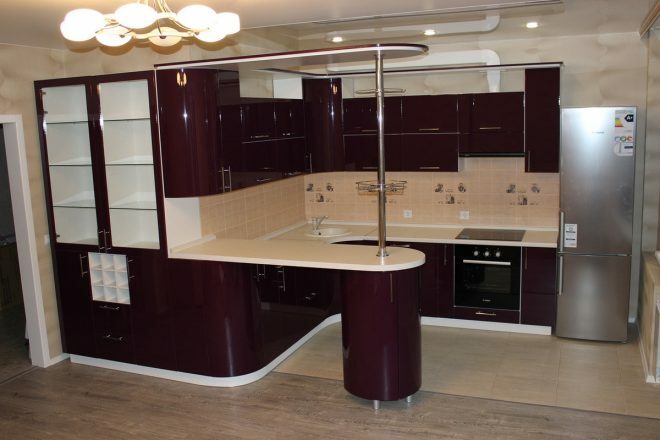
Advantages and disadvantages
To properly organize the workspace, many users carefully think over the design of a corner kitchen with a bar counter. This option has many advantages:
Attention! Earned on our website kitchen designer. You can familiarize yourself with it and design your dream kitchen for free! May also come in handy wardrobes designer.
- The dining table can be replaced by a free-standing bar counter.
- A place for storing dishes and other kitchen utensils is arranged under such a countertop.
- Residents often use a small table in the morning, here you can sit and have a cup of tea.
- The bar counter has a stylish modern design, so this piece of furniture will fit well into any interior.
- If desired, the table can be used as an additional work surface.
- A separate structure takes up limited space and divides the room into several functional areas.
When choosing furniture for the interior, consider the following:
- The standard height of the bar is 110 centimeters, in order to comfortably fit at such a table, you need to buy several high chairs. This is inconvenient for the elderly or young children.
- No more than 4 people can be seated at a small table, so this kind of furniture is not suitable for a large family, with the exception of models that can be used in spacious kitchens.
The bar counter is the ideal solution for young families who do not have children.
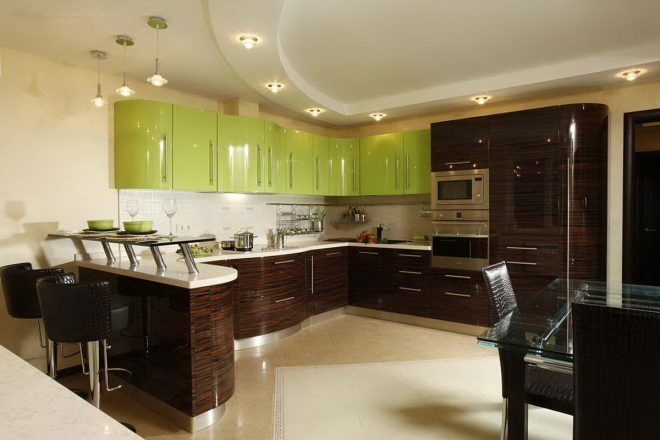
How to choose an interior style
The main advantage of the bar counter is the ability to use it in any interior style. Let's consider the options.
Classical
Wood, leather and other natural products are used to decorate classic kitchens. Medium or large rooms are suitable for such an interior. Corner furniture should be matched to the texture of wood or in light colors. Carved elements or other decor are often applied to such products.
Household appliances are placed in closets or masked behind facades. The bar counter should be in harmony with the rest of the furniture, it should look strict and conservative. The use of chrome elements is not permitted for this case. The table top is made of wood or stone.
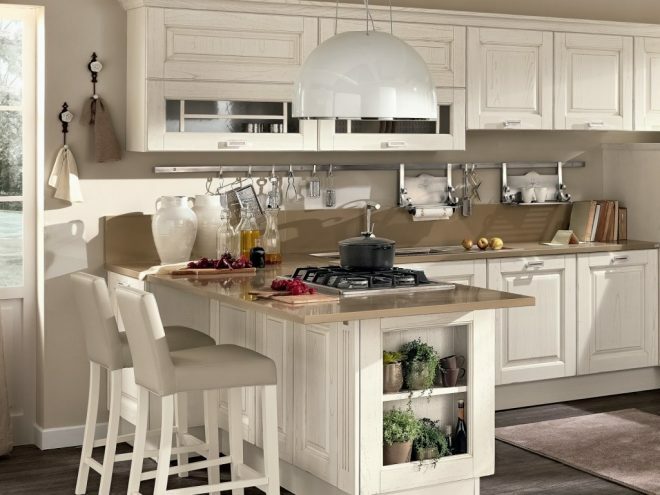
High tech
This style is perfect for creating the interior of a small corner kitchen with a bar counter. Hi-tech is laconicism and strict lines, lack of decorative elements and simplicity. Furniture for this style should be made from synthetics or metal, the kitchen set should have a glossy surface. The colors in the high-tech interior are used restrained monochrome. The best shades are:
- metallic;
- black;
- grey;
- White;
- Red.
High-tech is considered a modern style of kitchen decoration. It is most suitable for young families.
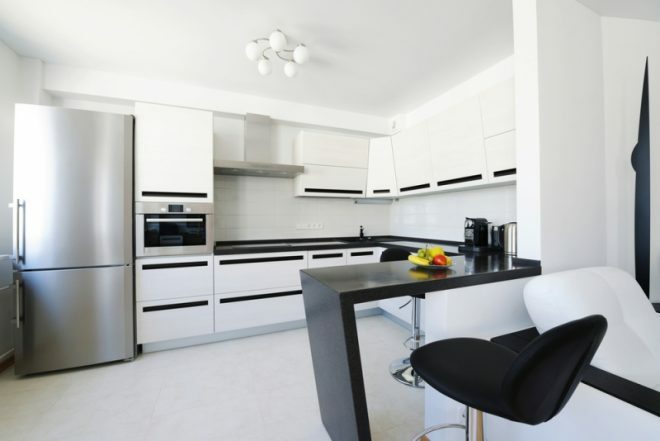
Modern
This style is perfect for small to medium sized corner kitchens. The Art Nouveau style can combine various materials on a synthetic or natural basis. The bar counter in such a kitchen should attract the attention of visitors; this piece of furniture needs to be made luxurious. Modern is suitable for people who have good taste.
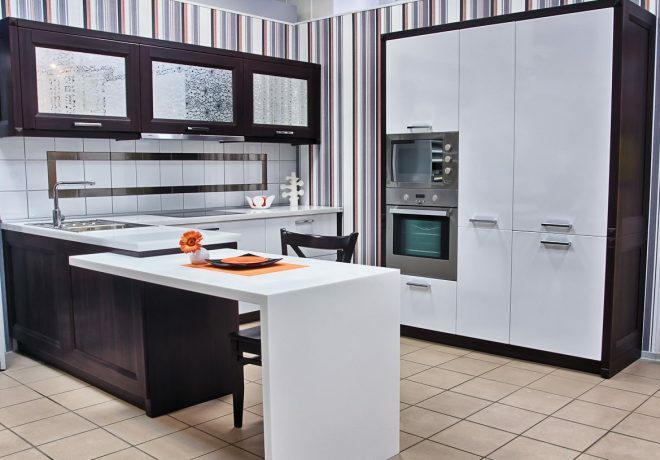
Minimalism
For such a case, a simple and unobtrusive kitchen set is selected. When decorating a space, it is necessary to highlight the furniture a little from the general background. The headset must be closed, it is made of glass, metal or wood. In the style of minimalism, dishes are not displayed in a conspicuous place; plates and other kitchen utensils are stored behind the facades. The bar counter is made of synthetics, chrome-plated metal or tempered glass.
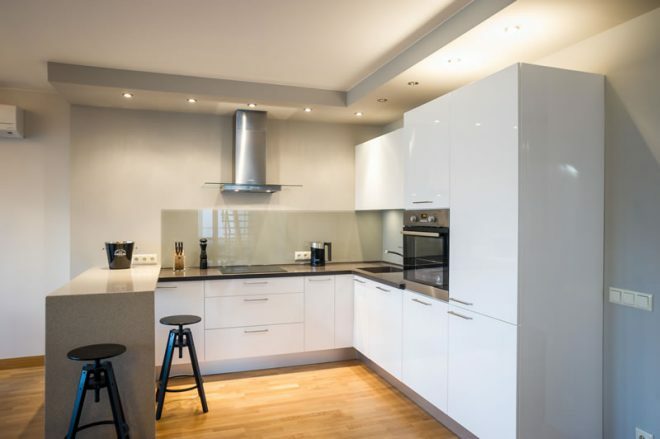
The nuances of placing a bar
The installed kitchen set with a bar will show guests the good taste of the owner of the property. If this piece of furniture will be a continuation of the countertop, then its surface should have a similar material. In this case, a small separate table will harmoniously fit into the interior design. For such a design, you can have breakfast or drink coffee.
The designs in question often complement the interior of a studio apartment. In this case, the furniture divides the space between the living room and the kitchen. The color of the product should match the design of the living room. It should not resemble a kitchen, this will not allow you to beautifully divide the area of \ u200b \ u200bthe room into functional zones.
There are various options for decorating a corner kitchen with a bar counter, the photos on the site show only some of the ways to decorate the space. In some cases, this piece of furniture is combined with a table top. The rack is fixed with supports and wooden parts. This table can accommodate more than 4 people. But the installation of such a structure is possible only in spacious kitchens.
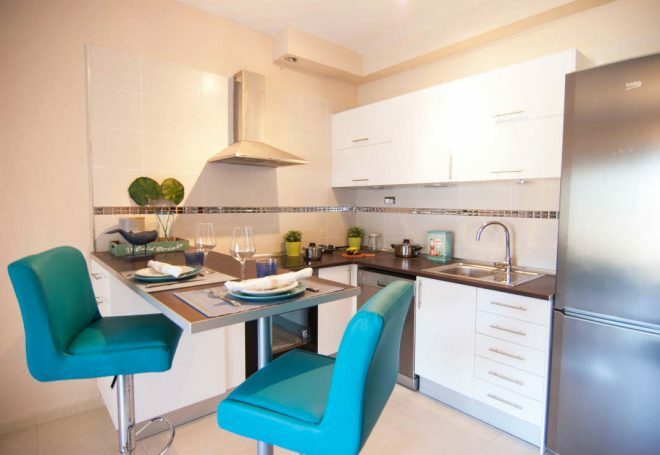
Types of bar counters
There are a huge number of options for the execution of bar counters for installation in corner kitchens. Each property owner can choose the right product for himself. Let's consider the most popular options:
- The footed model looks weightless and light, thanks to the free space under the support. One or two legs made of chrome-plated metal are used to secure the structure. The table top can be fixed on a pipe that reaches the ceiling. The support can accommodate glass holders.
- Base models. Such products have a solid foundation, which gives a solid structure. The base design is used in large kitchens, under the countertop there are drawers for storing kitchen utensils. If necessary, the furniture is installed separately from the kitchen set.
- Semicircular models. Similar designs can be used instead of a dining table. For spacious kitchens, a large structure is chosen, behind which more than 6 people can be seated. Semicircular models have a stylish and unique appearance, but this option is unacceptable for a small kitchen.
Particular attention should be paid to the two-tier bar counter. Such models are used in apartments where children or old people live. A similar product consists of two countertops, which are located at different levels. Such furniture can be connected to the table. Moreover, each family member will choose the most comfortable place for himself.
The bar counter can be matched to any kitchen. In large rooms, this furniture is used to divide the space into functional areas. In a small kitchen, such products decide the placement of the dining area. Each real estate owner will be able to choose a suitable option for a bar counter, the main thing is that such furniture is convenient to use and fits the general interior of the room. Preference should be given to functional models with additional drawers or glass holders on the tube.
average rating 0 / 5. Number of ratings: 0
No ratings yet. Be the first to rate.


