The kitchen is a small home restaurant. There is a mini-warehouse, work surfaces, and a cozy place for a meal. It is here that hostesses from all over the world, like experienced chefs, create their own culinary masterpieces. But what if the room is not as large as you would like? Kitchen renovation 9 sq. meters is not only a technological process, but also a creative one.
Modern trends in kitchen renovation
Eclecticism and minimalism are two words that everyone who is going to update their kitchen to a modern level should remember. Today's fashion prefers to mix completely different directions in search of a new solution for the kitchen. Design of such a plan, of course, is not so easy to create, but the result exceeds all expectations.
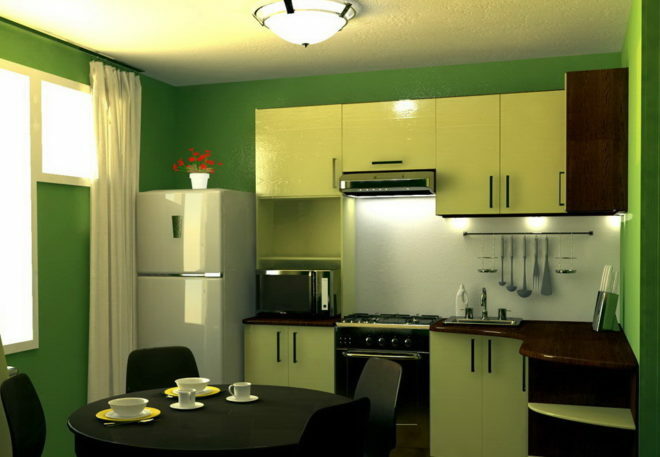
Attention! Earned on our website kitchen designer. You can familiarize yourself with it and design your dream kitchen for free! May also come in handy wardrobes designer.
Modern eclecticism has its own characteristics: the design can be composed of completely different styles, but not look overloaded with elements. Ideally, if one main accent becomes the center of the composition.
One of the best combinations is considered to be the combination of classic textures and shapes with ultra-modern high-tech details. Imagine white marble surfaces (read also Design in white) and modern household appliances made of glass, metal or chrome. This mixture looks very attractive.
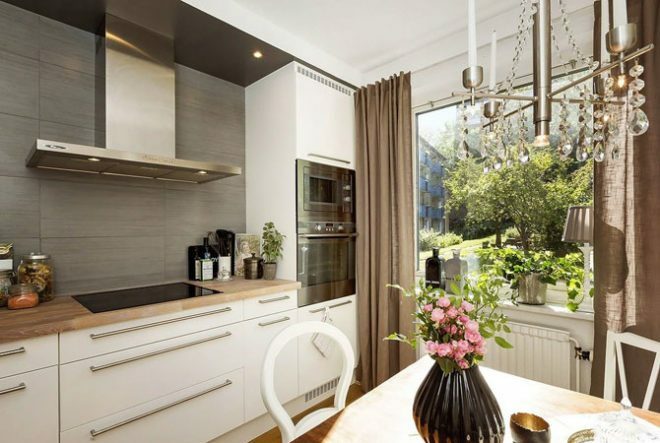
If you already visually imagine your kitchen design, then it's time to get down to work directly. Kitchen renovation ideas 9 sq. meters can be obtained from numerous sources on the Internet.
Repair stages
It is worth considering the sequence in which the kitchen renovation of 9 sq. m. Photos of various options will surely inspire you to create a dream room. Let's consider the main stages of kitchen transformation.
Dismantling of old coatings
The do-it-yourself kitchen renovation process begins with the removal of the previous finish. This is not a technical matter, but rather a mechanical one. Sometimes brute force is required, sometimes patience, it all depends on what materials were used in the old surface finishes. The main types of old coatings can be dealt with as follows:
- Water-based paint, as you know, is not afraid of water, but you still need to moisten it before removing it: this will slightly soak its outer layer. Then it will be scraped off with a steel spatula.
- It is very easy to cope with whitewashing - just rinse it off with plain water. It is absolutely impossible to paint or putty on top of it.
- Removing the wallpaper is not difficult, but it will take a little time: you need to moisten the layer with a damp sponge, wait a while, and then easily remove the wallpaper.
- Dismantling a tile is a laborious job: with the help of a chisel and a hammer, the tiles are knocked down in parts. It is necessary to work carefully, without damaging the surface of the wall itself.
- Linoleum and fiberboard floors simply peel off the surface.
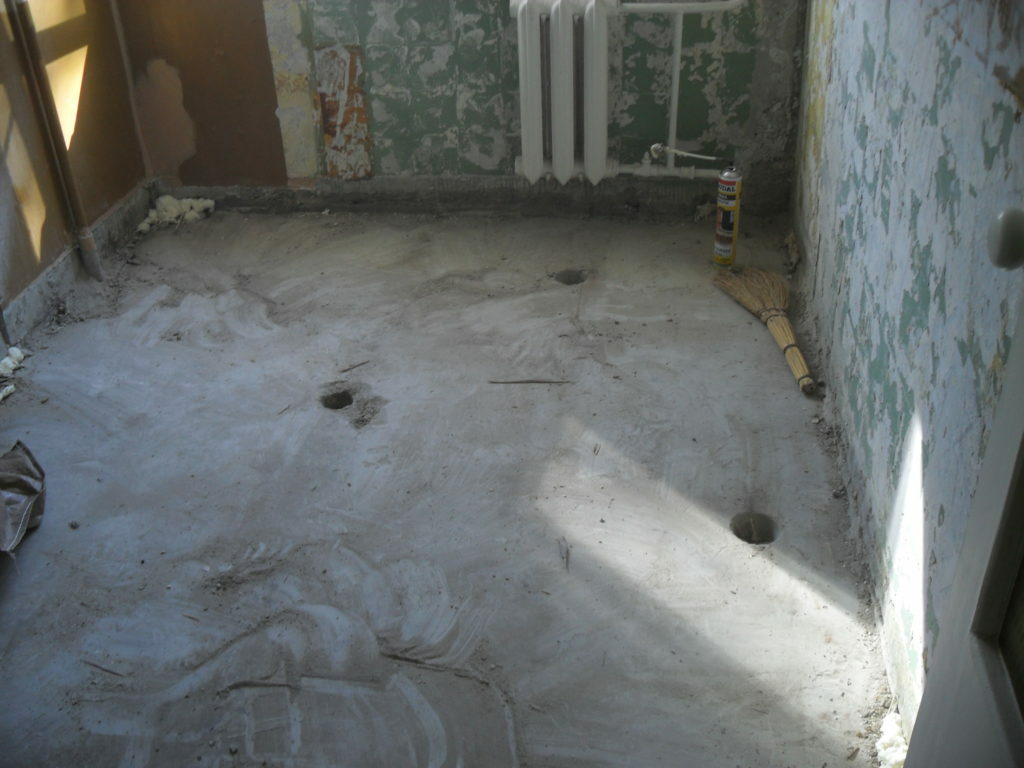
Layout
Design is perhaps the most critical stage. The location of all objects in the kitchen completely depends on it. An unsuccessful layout will not be saved by the use of the highest quality materials, while a successful one is able to make candy even from a small and irregular room. When planning the space of a small kitchen, you should fight for every square meter.
The panel house has a kitchen of 9 sq. meters are often combined with a balcony or there is a loggia adjacent to it. Using extra space will help divide the kitchen space into three zones, instead of the usual two.
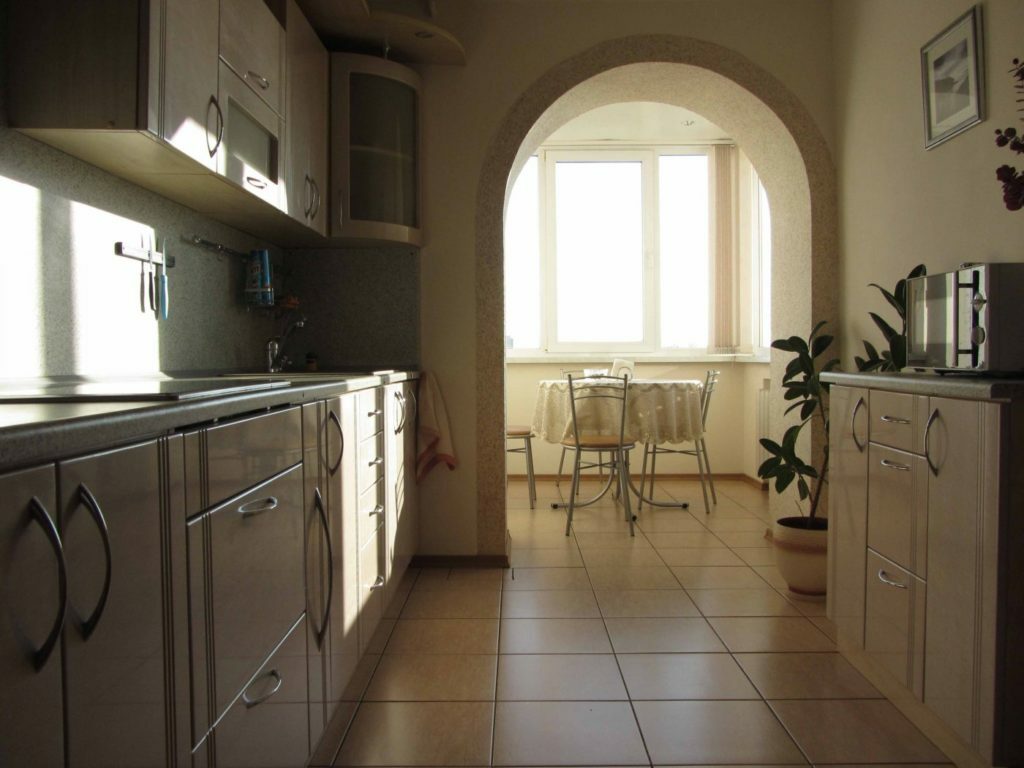
Nine squares of the kitchen will allow you to use these types of layouts:
- Linear;
- L-shaped;
- G-shaped;
- U-shaped.
The choice of a specific option depends on the need for placement and the size of the dining area. So, if with a linear layout, most of the room is preserved, then the U-shaped actually leaves no space, since the kitchen set takes up most of the kitchen space. Photos of each layout option are presented below.
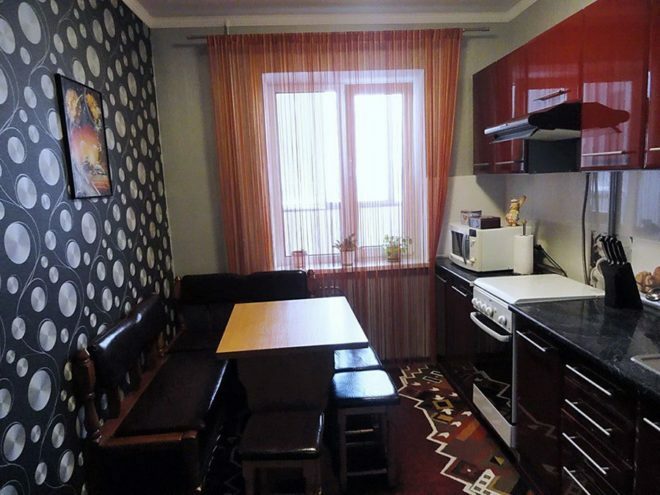
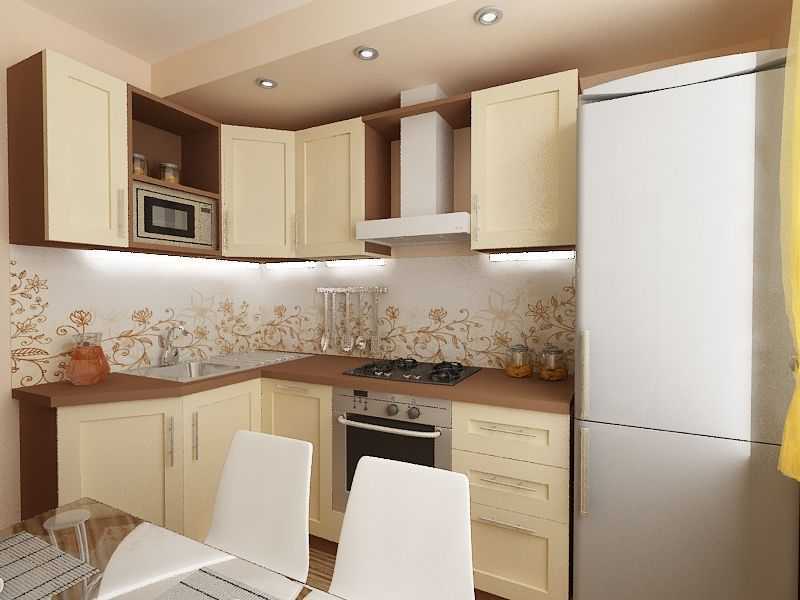
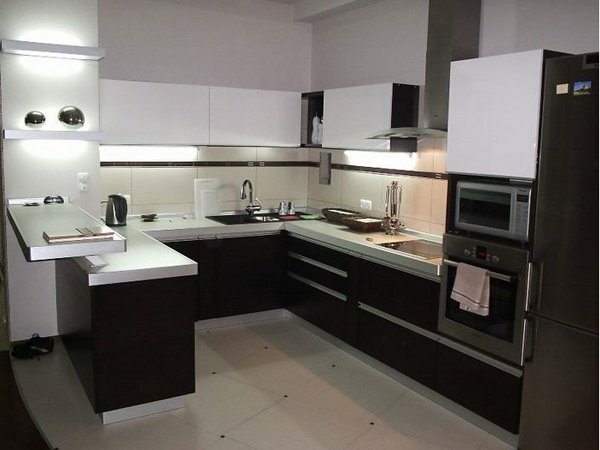
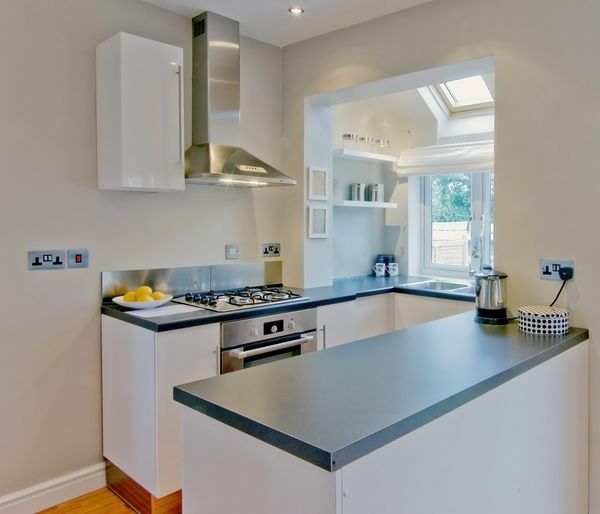
The location of the working areas will determine the need for additional communications. If the current system matches the idea, then it is enough to repair it.
Leveling and preparing surfaces
Before proceeding with any kind of finishing of the kitchen, it is necessary to level all its surfaces. Traditionally, they start with the ceiling and walls (more details), and only then do the floor screed.
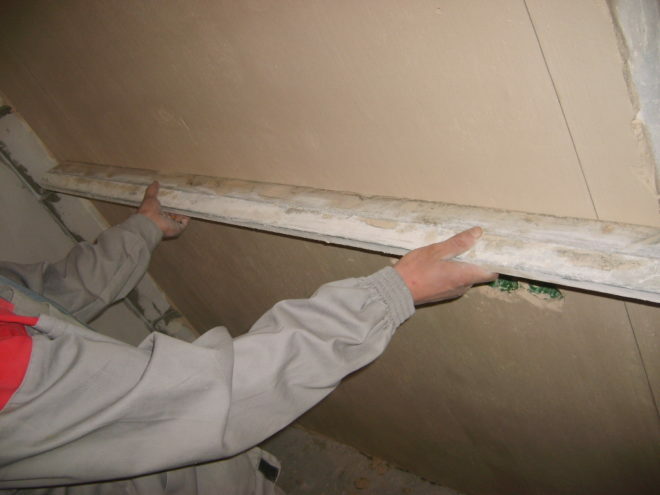
- Ceiling. Previously, the ceiling was always leveled by the plastering method, but now there are several newer technologies for leveling the ceiling. Among them: leveling with plasterboard and various options for tension structures.
- Wall. There are two ways to level the walls - "wet" and "dry". With "wet" everything is clear - this is the usual plastering of the surface to the desired level. Dry means the use of drywall sheets. A frame or frameless method is used. Plasterboard should be used for walls with caution: it is not able to withstand heavy loads.
- Floor. In a panel house, the floor is leveled with a concrete screed, self-leveling mixture or plywood. Each method can act as an independent process, or be combined with others.
Finishing
The design of the kitchen, in accordance with the layout, can be divided into 2-3 functional zones, decorated in different ways. Taking into account the specifics of the premises, all materials used must comply with fire safety standards, be moisture resistant and, if possible, easily cleaned of grease.
Until recently, the most popular, albeit not cheap, way was to decorate the kitchen with ceramic tiles. Despite all its advantages, the tile has a number of disadvantages. For example, no glassware will survive a fall on it, and the stacking process itself is laborious. It is convenient to use the tile as a decoration for a kitchen backsplash (read more by clicking on the link).
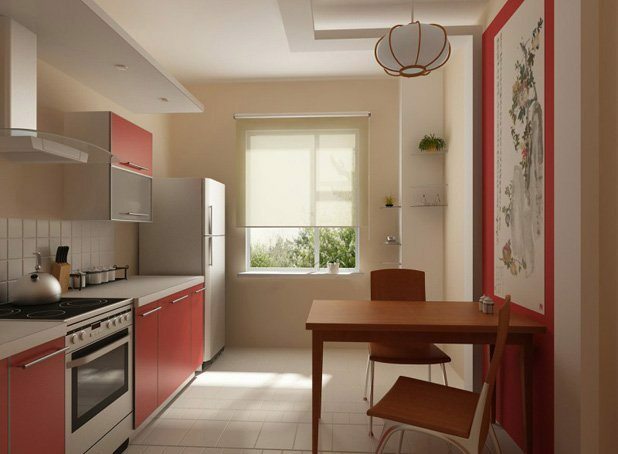
Other options for wall decoration, in addition to tiles, can be:
- Wallpaper (moisture resistant);
- MDF panels;
- Paint (water-based);
- Plaster;
- Brick and concrete (as decorative finishes).
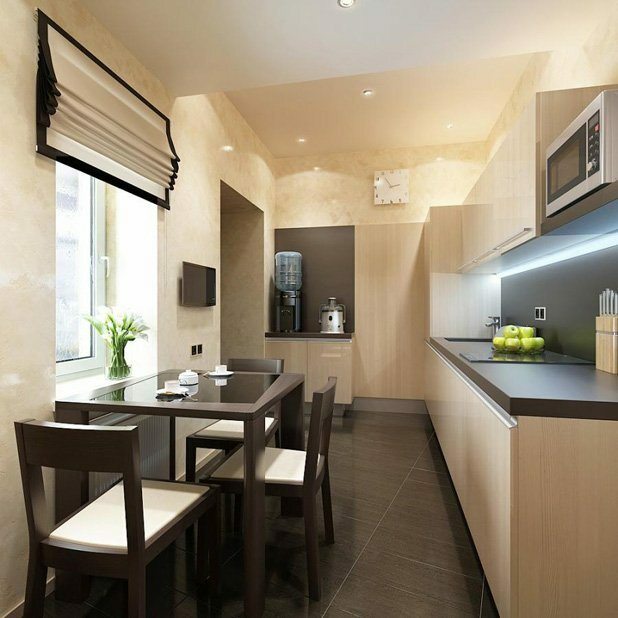
The choice of flooring for your kitchen depends entirely on your budget. The modern market offers a variety of materials that can easily simulate the structure of wood (see. also Wood grain kitchens) or any other.
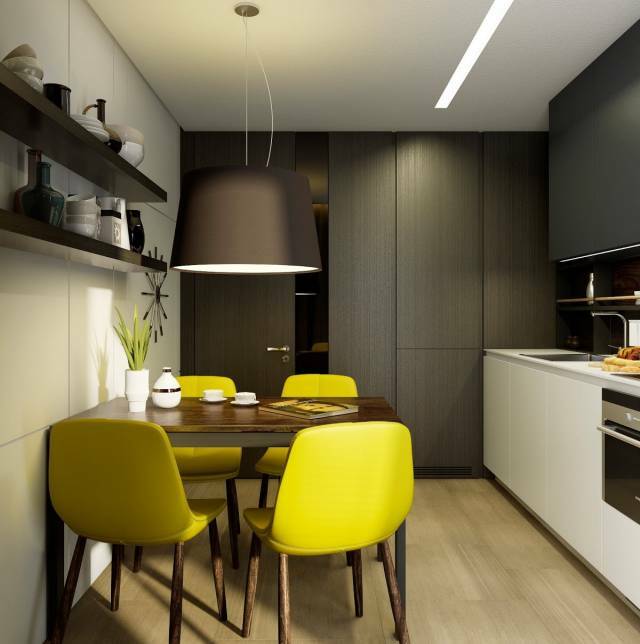
Secrets of repairing a small kitchen
High-quality renovation in the kitchen of 9 square meters has its own secrets associated with increasing the space. Let's outline the main points:
- Use of light colors. The most commonplace, but also the most effective way to visually expand a small kitchen.
- The entrance door is perfectly replaced by an arch made of plasterboard.
- Built-in technology will help you use precious meters more efficiently.
- An unusual use of a window sill will be a modern and extravagant solution. It can be equipped both as a table, building a dining area around it, and as a work surface.
- Thinking over the lighting, it is worth giving preference to spotlights around the perimeter of the ceiling and separate illumination of work surfaces.
Video: kitchen renovation 9 sq. m do it yourself
average rating 0 / 5. Number of ratings: 0
No ratings yet. Be the first to rate.


