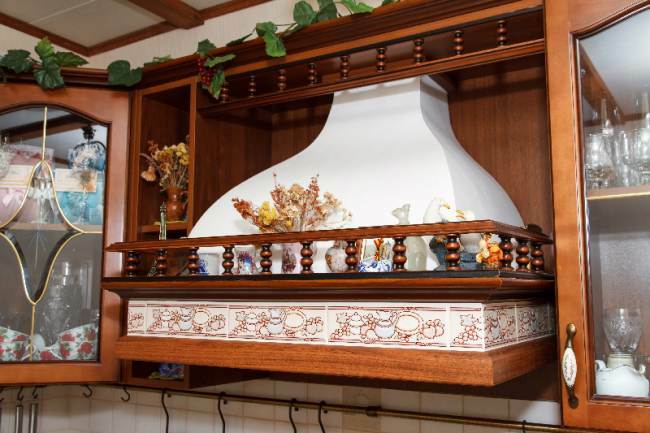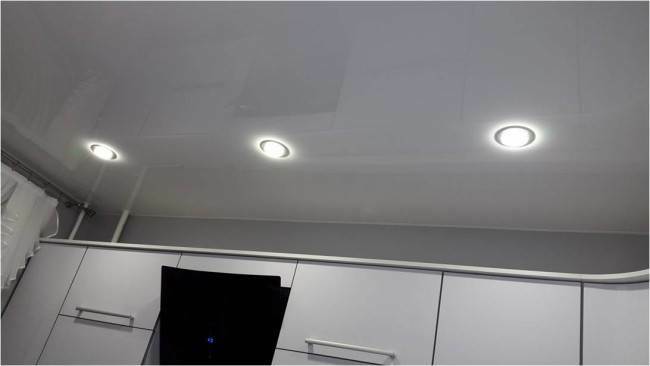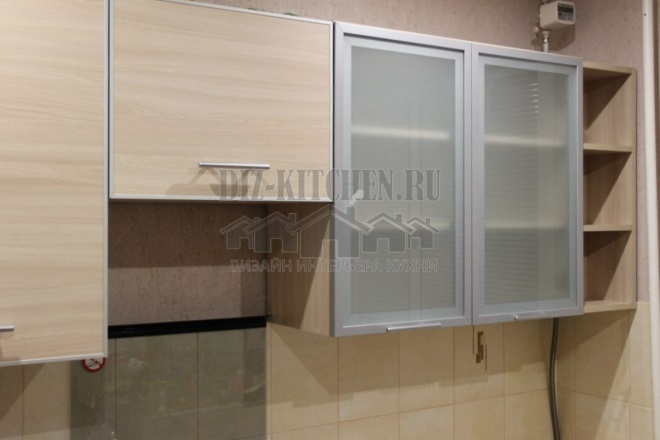In the kitchen, which has an area of only 7 square meters, a straight layout has become optimal. Writes an online magazine about Minsk CityDog.by
Before redevelopment and renovation, the apartment looked like this.

Attention! Earned on our website kitchen designer. You can familiarize yourself with it and design your dream kitchen for free! May also come in handy wardrobes designer.
In the process of redevelopment, the doors were removed, the entrance to the room was moved, a folding dining area was created, which made the premises more free.
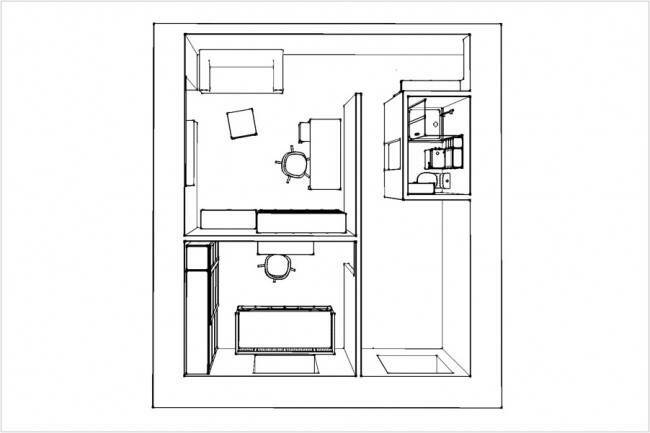
Home owner created a project, which helped to better understand what exactly needs to be done for the arrangement, what furnishings to buy and how to arrange them. The layout made it possible to make the appropriate measurements and determine the size of the furniture. The issue of housing repairs was approached thoroughly, all the old coatings left over from Soviet times were dismantled.
The wooden floor was renewed, the old fiberboard sheathing was removed, and the boards were sanded, it turned out very nicely. The construction works took several months, and in September they were completed. The furniture was purchased in Minsk, which made it possible to save on assembly. There were no problems, the kitchen was produced and delivered on time.
The family has a lot of all kinds of kitchen gadgets, dishes, household appliances and various little things that need to be stored somewhere. Therefore, the issue of storage is acute. Despite the fact that the headset was ordered large and roomy, there was still not enough space for some items. As a result, the pans hang on the wall, and a separate cabinet had to be bought for household appliances.
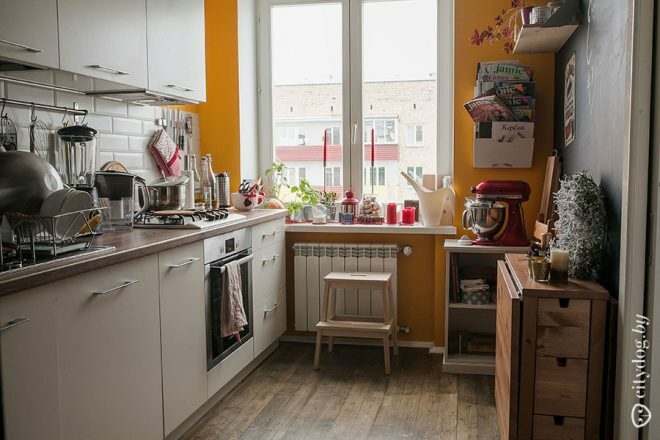
The choice in favor of paint was not made by chance. One of the walls was painted with a special compound on which you can write with chalk. And it was decided to paint the rest of the surfaces too. Stopped at yellow, bright and rich colors dilute the strict interior and look very impressive. True, the builder did not understand the idea, and considered it strange. But he did his job.
Nice bright little things and sunny walls give the interior a liveliness, make it complete.
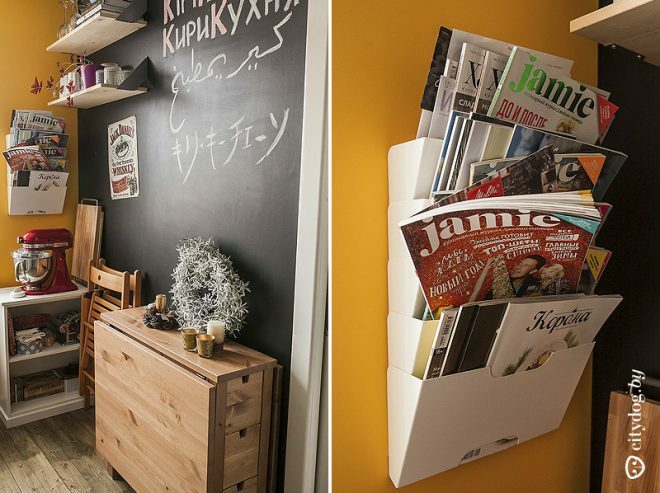
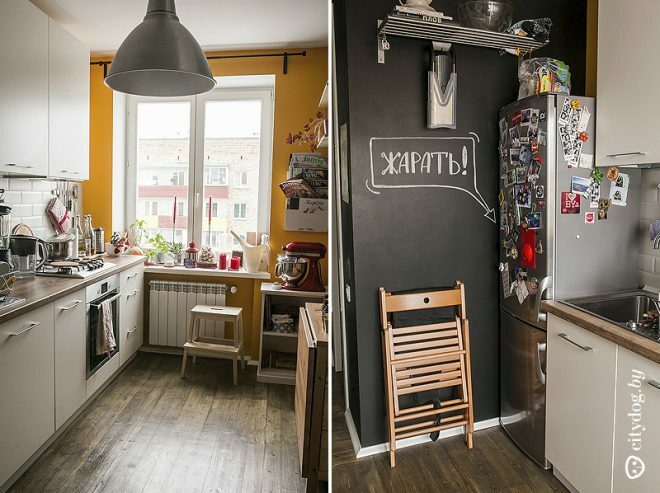
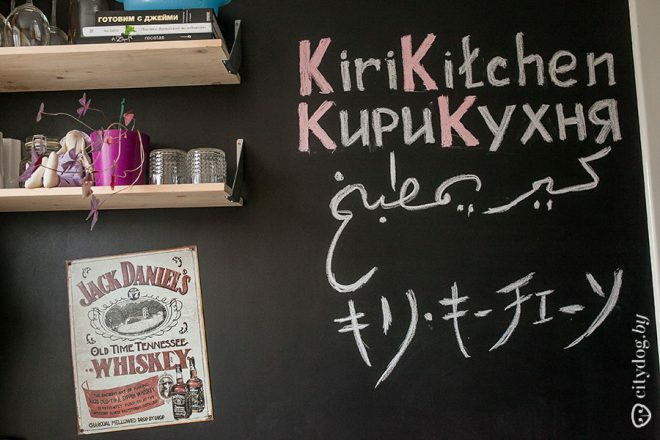
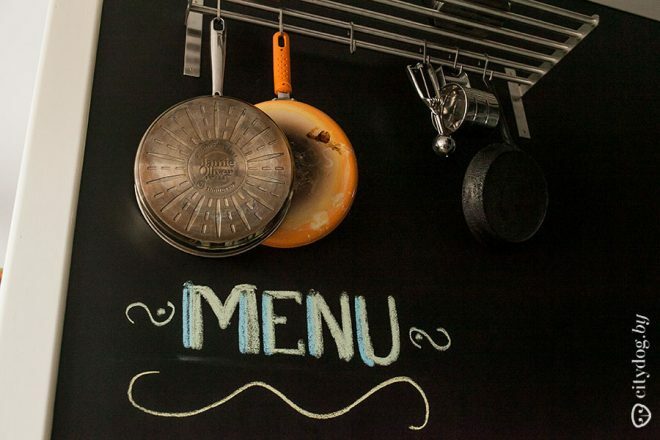

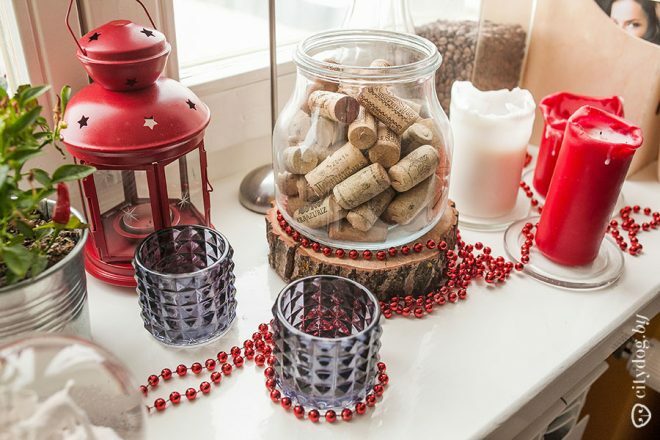
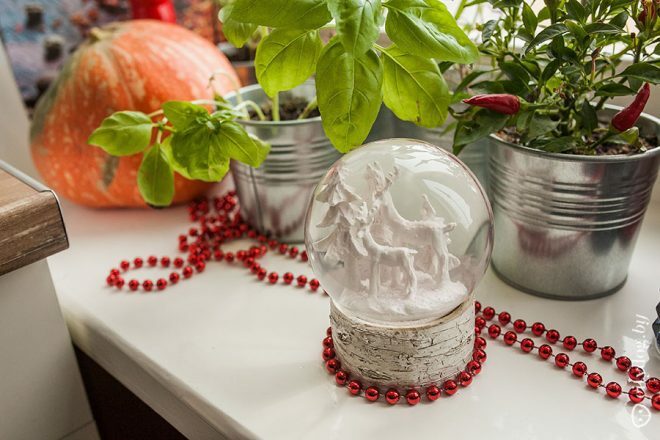
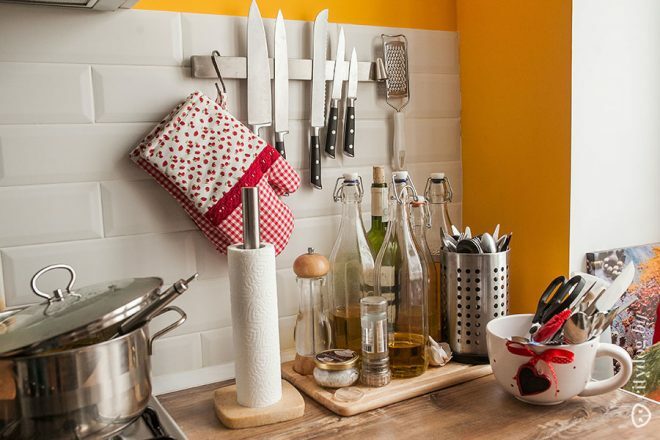
What does it mean to arrange furniture according to feng shui?
The stove (the main element of the kitchen) should not be in the corner
33.08%
Refusal from mirrors and height differences
12.78%
Harmony of balance, soothing shades, purity
33.08%
Put the refrigerator next to the TV)))
21.05%
Voted: 133
average rating 0 / 5. Number of ratings: 0
No ratings yet. Be the first to rate.
