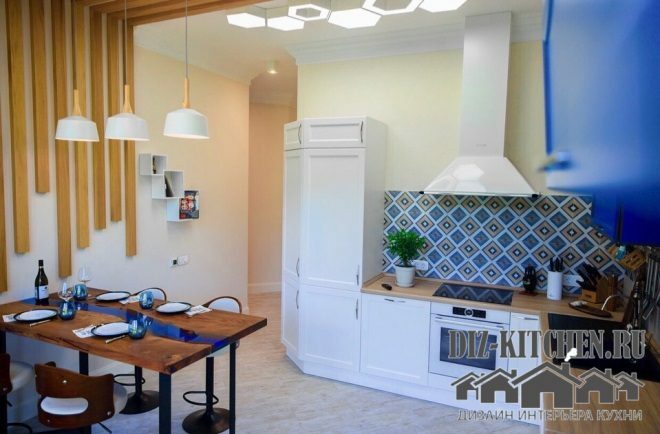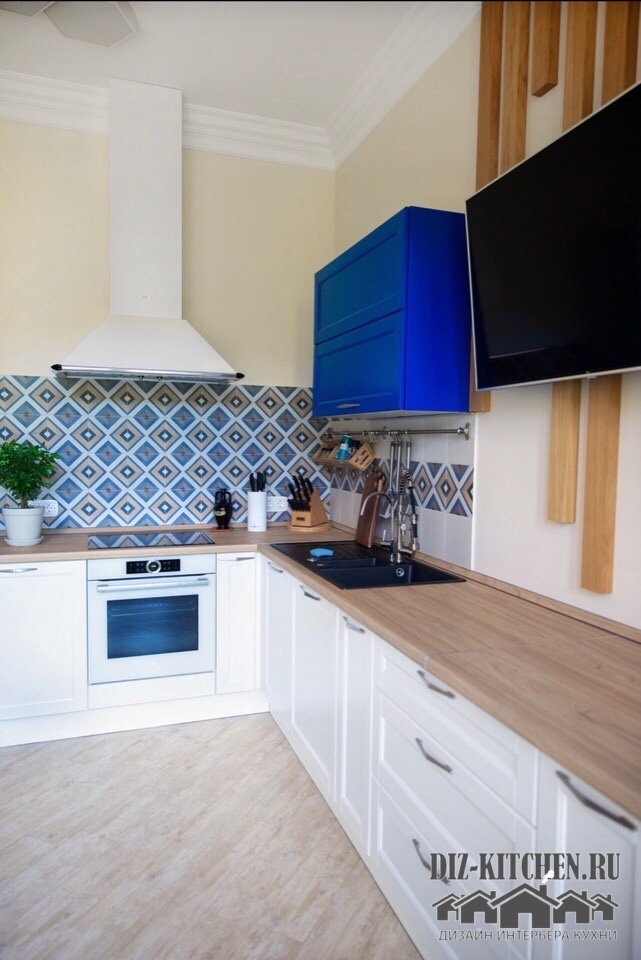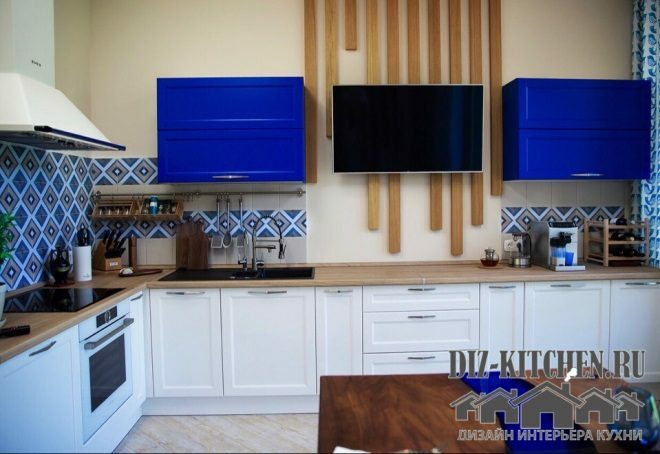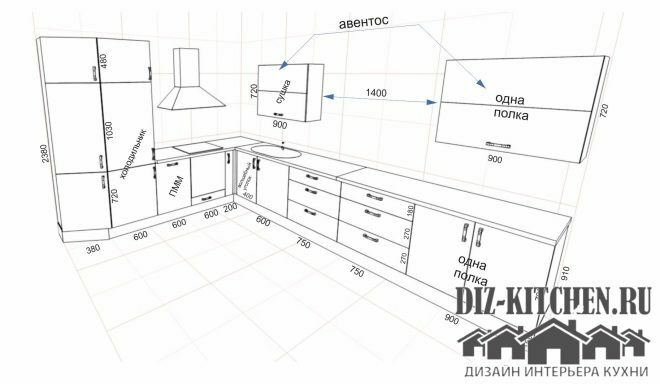Nowadays, the variety of decor is such that your eyes just run wild. But you can always choose an option that will make the interior incredible. We chose a blue and white kitchen with wood installation through all the walls and ceiling.
Armadi Furniture
G. Mytischi
More about the company
A white kitchen with a wooden countertop is a fairly common option today. The color combination is harmonious, but simple and I wanted something else. They were blue cabinet fronts and a bright blue diamond-shaped apron. The wooden countertop was complemented by a lighter flooring and a different shade of wooden beams on the ceiling.
Attention! Earned on our website kitchen designer. You can familiarize yourself with it and design your dream kitchen for free! May also come in handy wardrobes designer.

This is the most original element of the entire interior - the beams start on one wall, continue on the ceiling and end on the opposite wall, between the facades. It would seem that there are 10 lines on a one and a half meter section - and the kitchen immediately becomes original and extraordinary. In addition, we have only two upper cabinets, plus an extractor hood - but thanks to the beams, this part of the wall does not seem empty. In addition to the beams, we bought a table with a glass insert (table-river), an organic continuation of the entire composition.

Kitchen size 2380 * 3000. Cost with installation 280 thousand. rubles. All appliances are built-in: refrigerator, dishwasher, oven. And in the free space, between the cabinets, there was also a TV.

Furniture cases - laminated chipboard EGGER. Facades - MDF enamel. The doors are all deaf, frame, with metal handles-brackets. The cabinet with the refrigerator stands at a slight angle and thus it was possible to use the maximum of the kitchen area.

Blum fittings in wardrobes are designed to facilitate the work of the hostess. These are soft closing hinges, Tandembox drawers (smooth running guides that can withstand heavy loads). In the first cabinet we have a dryer (directly above the sink), in the other one large shelf, but both have Aventos lifting mechanisms, which provide maximum headroom. To use the entire area of the cabinet, a magic corner of the Italian manufacturer VIBO was installed in the corner. This is an angular mechanism in which the guides slide along with the fronts, pushing the inner ones. And kitchen utensils can be placed in hard-to-reach places.

Moisture-resistant worktop with light wood imitation (38mm), made of HPL high pressure plastic. It has bumpers that greatly extend its service life and the best performance.



