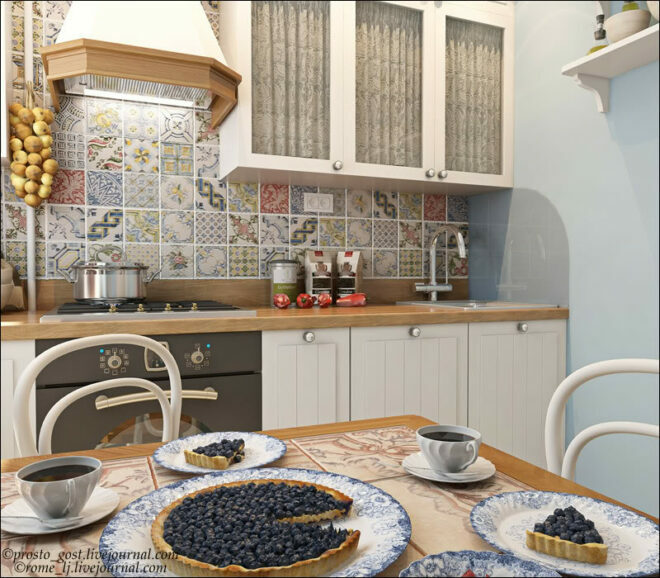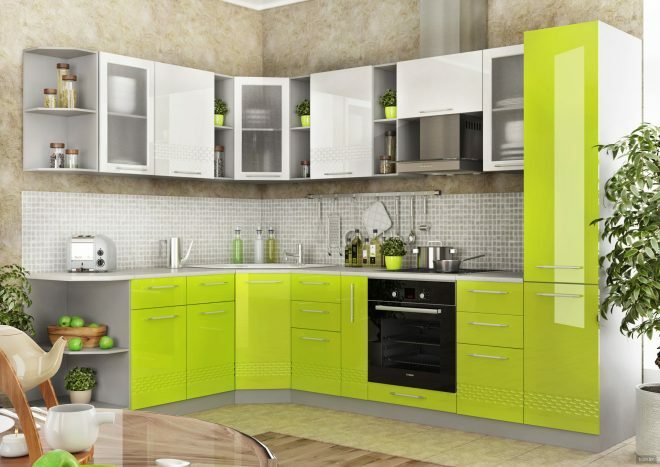The owners waited a long time, constantly changing housing. Finally, they moved to Minsk. The house was abandoned and old.
Photo source - tut.by

Attention! Earned on our website kitchen designer. You can familiarize yourself with it and design your dream kitchen for free! May also come in handy wardrobes designer.
Everything from roof to foundation was built independently. An extension with a kitchen was completed. The area of the premises was 13.3 sq. M.

The surface of the walls is carefully leveled. Heating was carried out, wiring was done, water was supplied. A screed and self-leveling were used to level the floor.
For the ceiling, we chose a moisture-resistant gypsum board. Then everything was thoroughly putty and applied with water-based paint for baths and kitchens.

It was quite difficult to choose a kitchen set. The owners could not decide for a long time which style to prefer. Was originally planned high tech. But when they saw this luxurious headset, they were simply fascinated. A great combination of burgundy and white. Another bonus is a discount. At the time of the purchase, the ruble collapsed. I managed to purchase a kitchen made of natural ash at the most affordable price.
The top was made in gray marble. Its thickness was 3.8 cm. The lockers are equipped with limiters and closers, as well as high-quality fittings.

The sink is made of marble chips. She's double. Production Russia. The mixer has a tap for tap and drinking water. There is also a handy dish soap dispenser. All fixtures have the same color.
German-made wallpaper was chosen for the headset. Everything is in perfect harmony.

White tiles were purchased. Gorgeous coffee, cupcake and candy décor was a great option. This made it possible to significantly revitalize the apron in the kitchen.
For the floor, they chose gray porcelain stoneware, which imitates wood. The shade matches the color of the countertop. The owners live in a private house. The gas pipe runs along the center of the cooking surface. It is impossible to remove it, so I had to hide it.

When designing the kitchen, it was decided to move the battery. This idea turned out to be not so good. But nothing could be changed. A white battery box was ordered.

One wall was left empty. She was revived photomurals with a whimsical look.

Freezer and refrigerator are silvery. They perfectly complemented the interior. The oven and hob were purchased prior to construction work. An Italian cooker hood was also purchased. Its width is 90 cm.

The pencil case includes a microwave and oven.

The table was purchased for a promotion. Gray chairs were pulled up to him. The furniture is made in Poland.

Sliding door, double. Production Belarus.

The kitchen windows face the north side. It is very important that the room is bright. LED lights were installed in the ceiling. There are seven of them. The owners also purchased a chandelier that functions in three modes.

To keep the wall from being empty, funny vintage metal plates were hung on it. Over time, it is planned to place a TV here. Antenna and sockets are pre-installed.

The window was decorated with curtains made of weightless organza. They also decorated it with flower arrangements made by ourselves.

Before Christmas, the kitchen was decorated, creating a special fairytale atmosphere.

There are disadvantages in everything and always. The hosts created space for themselves. They are confident that they have coped with the task. They love to sit in the kitchen, enjoying delicious dishes.

They managed to create an incredibly comfortable kitchen. It is filled with light. The originality and warmth of this space is impressive.

average rating 0 / 5. Number of ratings: 0
No ratings yet. Be the first to rate.


