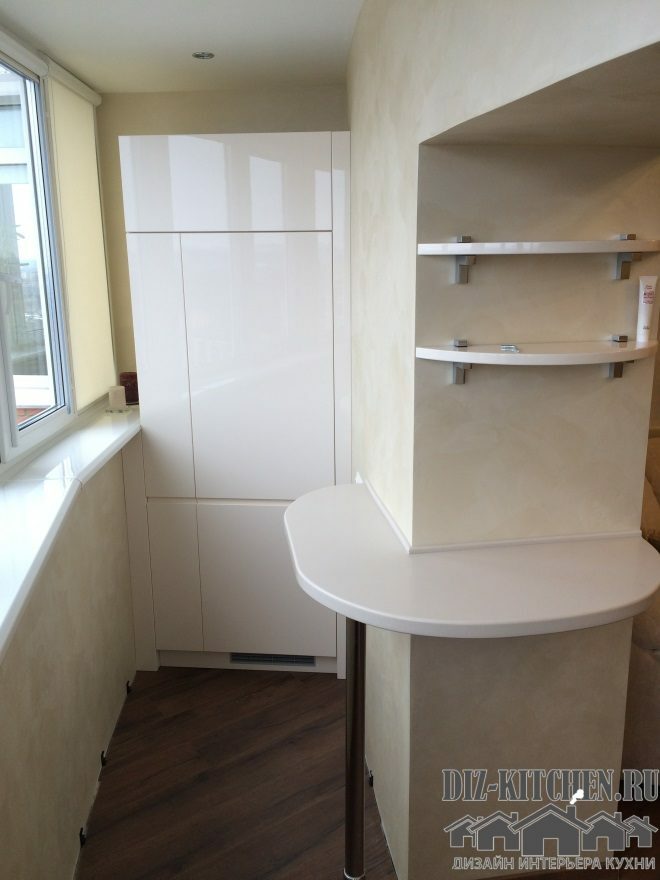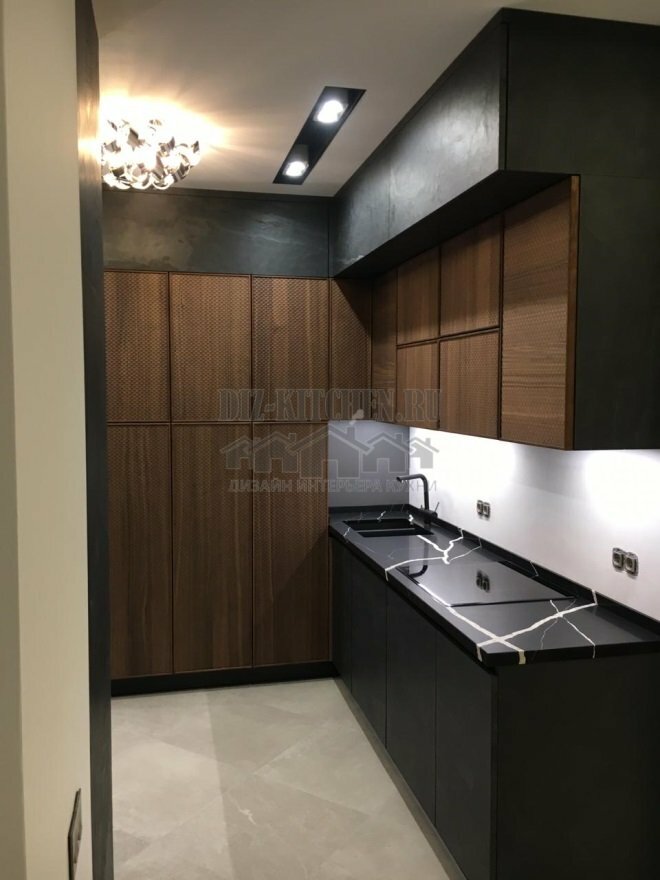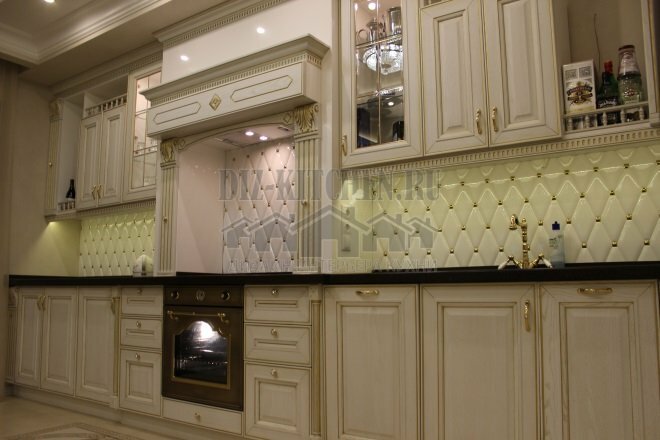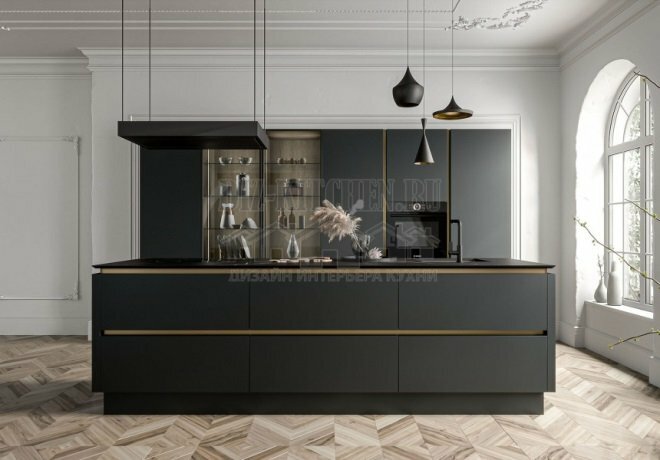Unfortunately, there is not much space in our apartment. Therefore, during the renovation, we decided to use the balcony area. Our kitchen turned out to be non-standard, with a bar counter and a continuation behind the ledge. Initially, the kitchen and living room were located in a common area. On the contrary, we made a wall and fenced off the kitchen space with a set.
Kitchen made in furniture and design studio "Furniture-Craft",
mebel-kraft.ru
G. Moscow

Attention! Earned on our website kitchen designer. You can familiarize yourself with it and design your dream kitchen for free! May also come in handy wardrobes designer.
All modules have the most rational placement and occupy a minimum of usable space. One corner of the kitchen is narrowed, and an open shelf adds lightness to the entire design of the headset. The unusual arrangement of the furniture also emphasizes the floor. It consists of two contrasting colors and separates the cooking area from the dining area.

The balcony area only benefited from the combination with the kitchen. We insulated the walls, covered the former balcony with plasterboard, installed lamps on the ceiling. It turned out to take out another built-in refrigerator to the balcony. So that the place is not empty, a narrow rack with storage shelves was placed next to it. There is a small mezzanine above the refrigerator.

The kitchen is made of MDF and covered with glossy enamel. All fixed fronts with integrated handle. Fittings inside BLUM cabinets. White wardrobes are successfully combined with wooden floor surfaces and wallpaper in a coffee with milk shade. And the lighting built into the lower shelves of the cabinets makes the kitchen incredibly cozy in the evening.

The countertop and sink were made of Starone artificial acrylic stone. The composite material will last at least 20 years, strong, beautiful and durable. The sink is integrated into the worktop, has no joints, so it needs almost no maintenance. To the right of the sink is a dishwasher.

The wall panel is made of tempered clarified glass. It protects the wallpaper, the color of which is called the shade of sunny lime. An open glass shelf was used as a decoration, which is a continuation of the apron, only in height. The refrigerator, like all appliances, is built-in.

The retractable hood turned out to be a very good solution. It takes up very little space, both in the process of work and outside it. We removed the hood faceplate and installed the facade element. When the hood is closed, the upper cabinet door looks like one piece. And the facade itself above the hood opens with one click.

At the turn, a small coffee counter with open shelves was set up onto the former balcony. We have a wonderful view from the windows from this side and it was impossible not to take advantage of the opportunity to contemplate the immense expanses. The picture looks especially beautiful in the evening and at night, so now this is my favorite place in the whole kitchen.

average rating 0 / 5. Number of ratings: 0
No ratings yet. Be the first to rate.


