Kitchen projects with dimensions and photos are the main thing from which to start the path to the ideal room. Especially if you have had a redevelopment, you cannot do without an individual miscalculation. In order for the kitchen to become the best, shine with facades and everything in it is at hand, you need to perform many preliminary steps. We will talk about them in the article.
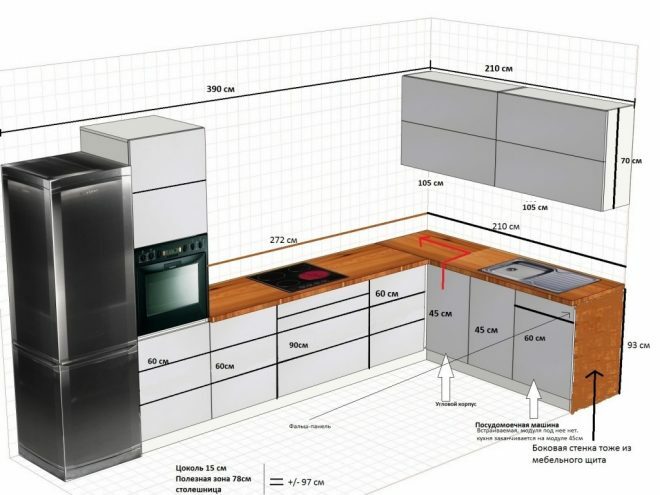
Things to consider when preparing a project
- The very first thing is to decide on a room plan. You must know exactly where the sockets, furniture, communications will be located, delimit the space into zones.
- Think over a style solution. Mixing directions requires a deep professional knowledge of design and, if you do not have it, stick to one direction.
- Choose a color scheme. We spend a lot of time in the kitchen, so its colors are obliged to cheer up, and not act depressingly. Be sure to decide what is more important: to whet your appetite or reduce it. And in this case, a specific color will also help.
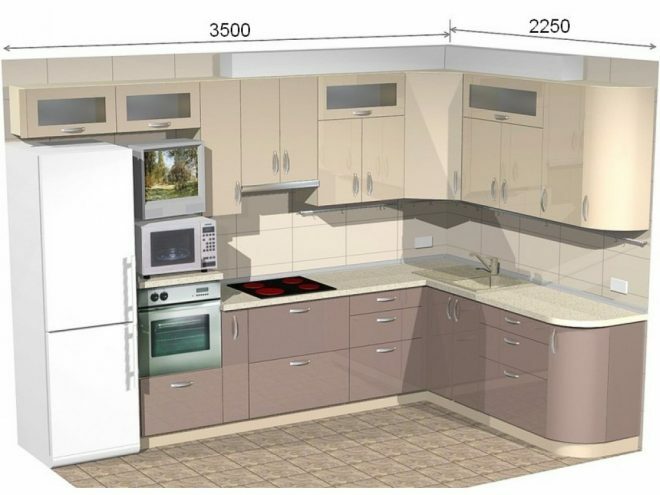
Attention!
Earned on our website kitchen designer. You can familiarize yourself with it and design your dream kitchen for free! May also come in handy wardrobes designer.
We measure furniture down to a millimeter
Functionality is the main advantage of the kitchen, especially when there is less free space than desired. Think in advance about places for storing dishes, garbage, winter preparations, where you will have a dining and work area, and what hidden reserves can be used in this layout.
All furniture is measured in millimeters by default, as sometimes even a little rounding will negate all efforts. For self-development of a kitchen layout, there are special computer programs:
- PRO100 (with the possibility of virtual placement),
- Furniture designer Astra - for the furniture business,
- bCad-furniture maker,
- IKEA kitchen planner (suitable for standard sets),
- KitchenDraw - for kitchens and bathrooms,
- Basis - with any level of complexity of the furniture case,
- WOODY - for beginners,
- 3D-constructor,
When taking measurements, you cannot do without an assistant, tape measure, flashlight, stepladder, pencil or marker. And of course, you need a sheet of paper or a computer, where the project will be created.
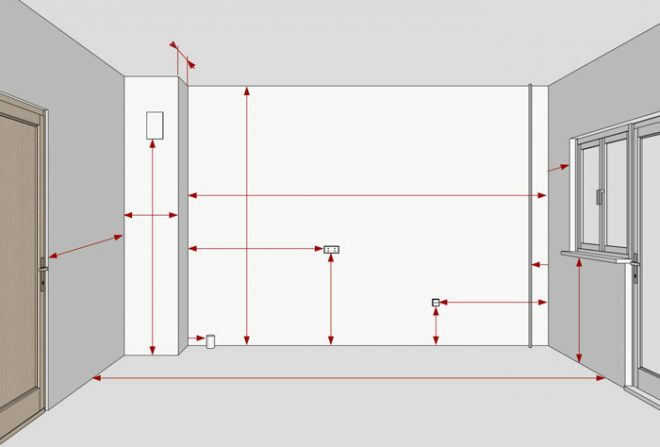
Measurement steps:
- First, place all important stationary objects (sockets, water heater, sewer, ventilation, boiler, gas pipes and radiators).
- Measure and enter into the drawing windows, doorways, ledges and niches, if any.
- Place household appliances (built-in and freestanding), as well as a cooker hood.
- Add non-standard furniture to the project and at the very end (for example, a table of an original shape). If you're creating your own blueprint, search the internet for sketches of kitchens with dimensions and photos similar to yours. So you can visually correlate the actual dimensions of the room with the sketch.
In the process of measurements, irregularities in the walls or floor may come to light. Then you should take into account a few extra centimeters at the back of the cabinet or provide adjustable legs at the bottom.
Take all horizontal measurements (pipes, doors and windows) from one corner, which is considered to be the base angle.
Layout types
The refrigerator, stove and sink are always involved in the cooking process, so they should be nearby, within walking distance. This is the so-called working triangle, with sides within 120-170 cm. It is undesirable for equipment to be nearby according to fire safety rules, they should be diluted in different corners of the room.
- Kitchen-studio or kitchen-living room. In such a working area, any design ideas can be easily implemented. It flows smoothly into the dining area, and the boundaries are defined, for example, by the bar counter. This room is not for cooking, but rather for socializing and having a good time.
- Kitchen-dining room. Furniture is positioned as you like, along one or two walls. In large rooms, you can allow the layout of a peninsula or an island (with a bar counter, stove or sink in the center).
- A corner kitchen or an L-shaped kitchen is the most practical option. The use of two adjacent walls is ideal for medium to small areas (up to 15 square meters).
- The U-shaped kitchen is convenient for large families and studio apartments. A dining table is often placed in the very center.
- Parallel (two-row) kitchens are suitable for an elongated room or walk-through area. The main thing is that the distance between the surfaces is at least 120 cm.
- If you have a small room, the so-called Khrushchev, then the best project is a linear layout. But the stove and the sink must be separated by other furniture.
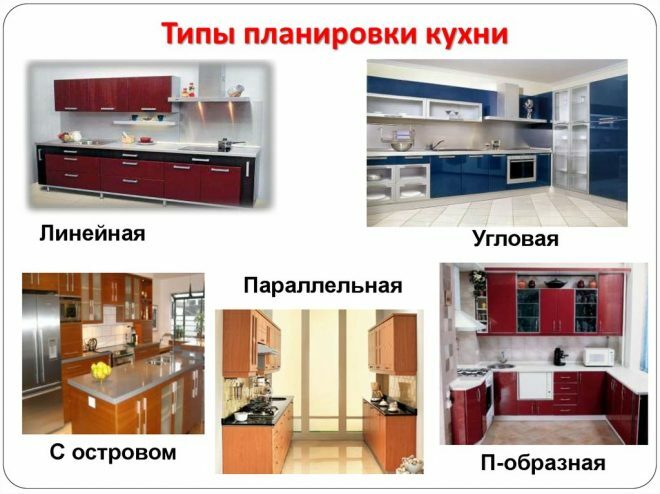
Measuring the kitchen correctly
Today it is not a problem to draw up a 3D kitchen project with dimensions in a computer. It is imperative to take advantage of this idea, since by visualizing the typeface in color, you will clearly see how well the colors are combined, how much free space will remain and even how much loved the kitchen will become in the future.
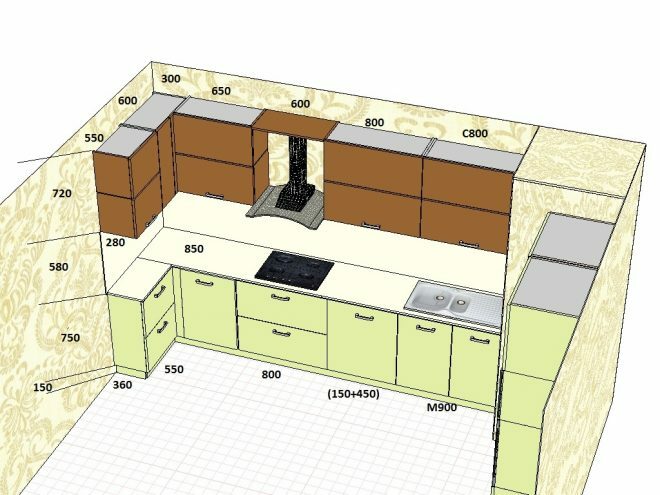
But in any case, you should have data like this:
- Height measurements in 7 places (at the level of the floor, ceiling, window sill, upper slope, doorway, work surface, wall cabinets). Of these, 3 are the most important distances: floor, countertop and top level of cabinets.
- A corner kitchen project with dimensions involves taking into account the gap near the wall. Not every owner can boast of perfectly flat walls. With an additional distance of 5 to 7 centimeters, you can fit any furniture into the corner without alterations, taking into account the curvature of surfaces. And the headset can be moved without damaging the entire structure.
- Pay attention to the floor level in different corners of the room. If its differences within one wall up to 3 m are not more than 30 mm, then when installing the cabinets, they are eliminated by adjustable legs.
- Hanging cabinets are placed on load-bearing walls. Their base of concrete, foam blocks or bricks can withstand heavy loads. Therefore, in L and U-shaped kitchens, place the headset taking into account the functionality of the walls.
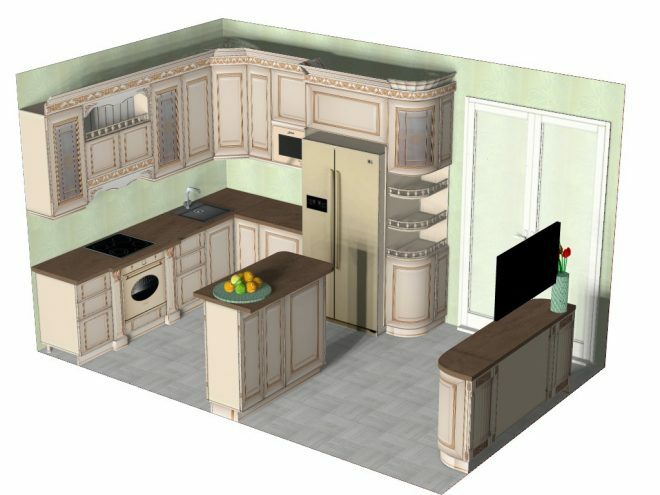
Active zones and their location
There are three main areas in the kitchen:
- washing room with sink,
- culinary, which includes a hob, worktop and oven,
- pantry (refrigerator, all kinds of cupboards for storing dishes and appliances).
Correct zoning of space is required both in a separate kitchen and in combined with a studio, living room or dining room. This can be done with:
- lighting,
- finishes,
- arched partitions,
- sliding screens,
- bar counter.
The brightest light is required in the work area. But in the dining area, you want more comfort, for example, soft, muted lamps. Sometimes day or evening lighting from a window or a sconce with a low-power light bulb is enough.
It is good to divide zones using contrasting colors or textured materials. The main thing is that they are resistant to high humidity and other kitchen dirt.
The main element of the dining area is, of course, the table. In a small kitchen, match it to the size of the household. If you often have guests, you should purchase a transforming table. Remember that it should not interfere with the passage to the rest of the zones. By placing it near the window, you get the most natural light and a large work area that turns into a window sill.
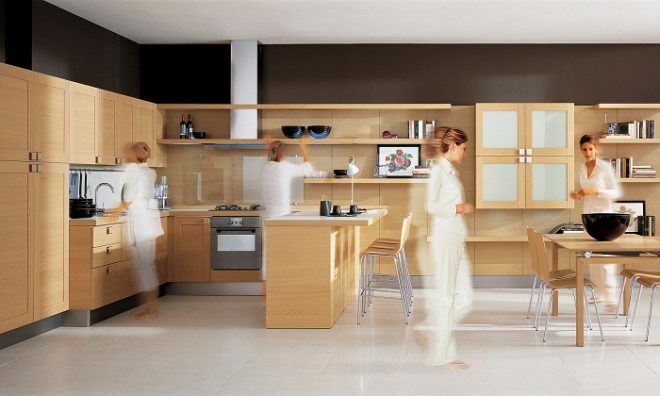
Style, shape, color
The most fashionable trends today are the upper sections in one color, and the lower sections in another. They can be in contrast to each other, or in harmony with each other. Also popular are all sorts of 3D effects, custom lights, or bright and unusual details, such as a red refrigerator.
By creating a kitchen project yourself, you can make the cabinets a little smaller (this applies to small apartments, Khrushchev). This way you have more free space without sacrificing functionality.
Color scheme and light
Correctly selected colors are the key to a stylish, cozy and comfortable home. With their help, you can reduce or expand the space, divert attention from problem areas. And of course, creating the necessary mood is impossible without the prevailing color in the room.
So, for example, brown facades and natural wood can be painted in any interior. The versatility of wood lies in the fact that it is combined with almost all textures - from cold metal to glass or brickwork.
Light shades of furniture or walls will expand a dark or small room. At the same time, white is neutral and any contrasting details look advantageous against its background.
Competent lighting of the kitchen is not only a demonstration of it in all its glory, but also the absence of discomfort during work. In addition to the ceiling chandelier, additional light sources are often required, for example, in the sink area or above the table. Today on sale there are models of headsets with built-in backlighting, which makes the task much easier.
Dimensions of finished headsets
You can find projects of kitchen sets with dimensions in the technical data sheet, which is attached to the furniture. Each headset module is 400 to 900 mm wide, with a standard depth of 550 mm. All this, together with a gas stove, makes up a single row of at least 165-190 cm (in small apartments).
The upper tier of the cabinet is placed in the range from 700 to 900 mm. The lower tier from 850 to 900 mm is the optimal height for the average person.
Between the upper and lower tiers of furniture there should be 450-600 mm. Focus on your height. Furniture is convenient to use when it is level with the shoulder or slightly below. The only exception is a cabinet with an exhaust hood, which must be located at a distance from the stove specified by the manufacturer in the operating instructions.
The depth of the base cabinet is 500 to 600 mm. In this case, the tabletop can stand out above it 40 mm forward and 60 mm behind. The standard upper corner cabinets are 550 and 600 mm, and the lower corner cabinets are 800 or 900 mm. Plus a few centimeters fall on the hinged doors.
average rating 5 / 5. Number of ratings: 1
No ratings yet. Be the first to rate.


