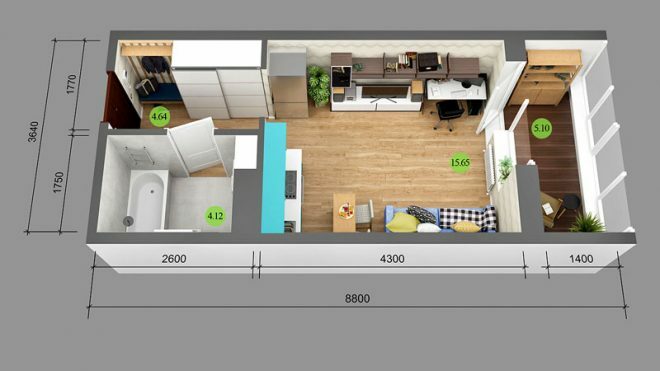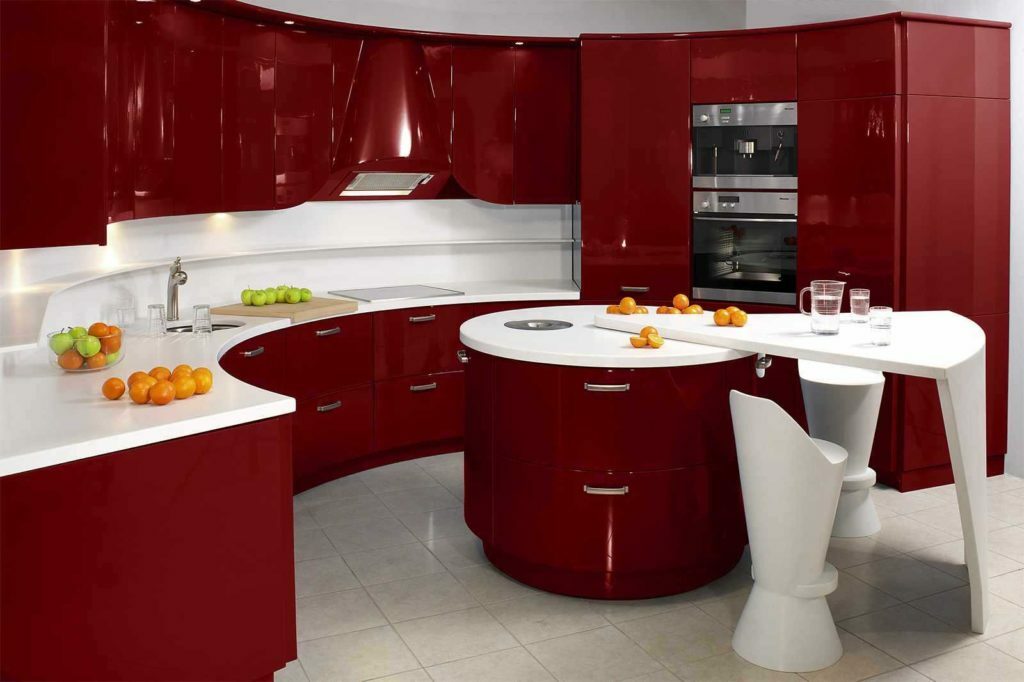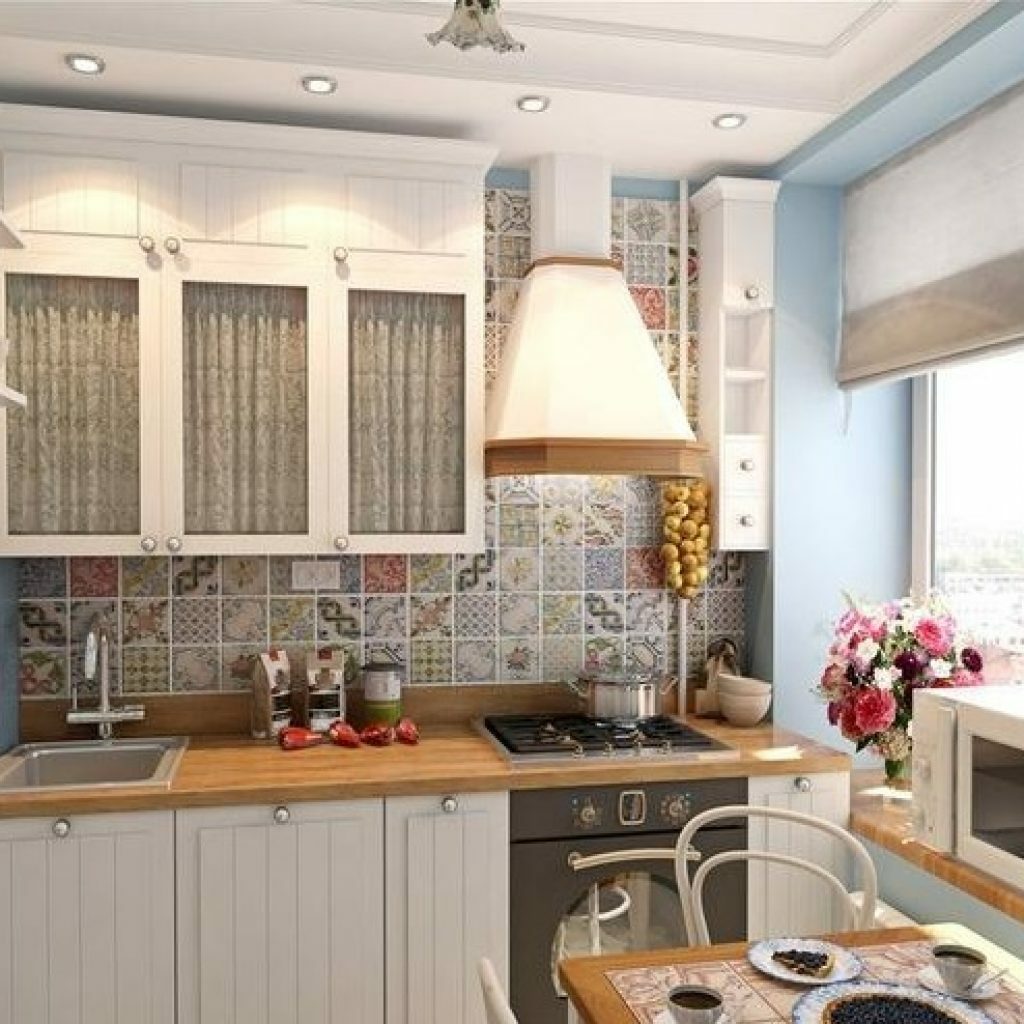Having received a new apartment, the hostess already knew what kind of cuisine she wanted. In her opinion, unobtrusive mediterranean style, light and light, will look great in this room. This desire was explained simply - she is very fond of Italy, the sea and the sun.
Photo source - kitchenguide.su
The owner of the apartment is a designer by profession, so she decided to try her hand at decorating the interior on her own. Her husband supported her, allocated a limit for repairs, and the work went on. The kitchen area is 12 square meters, there is an exit to the balcony. The total budget for repairs was 300 thousand rubles, the headset cost 160 thousand rubles.
Attention! Earned on our website kitchen designer. You can familiarize yourself with it and design your dream kitchen for free! May also come in handy wardrobes designer.
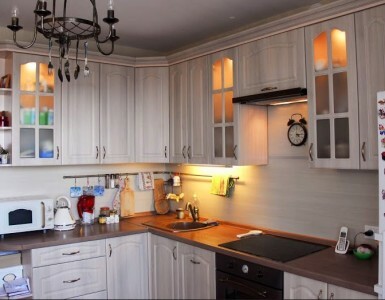
The working triangle was identified in the first place, this is the most important component of this room. The apartment was rented out with a fine finish, so there was no need to redo a lot. In the kitchen, washable wallpaper seemed more suitable, so it was decided to change the wall covering. The light iridescent material with an unusual texture looks interesting.
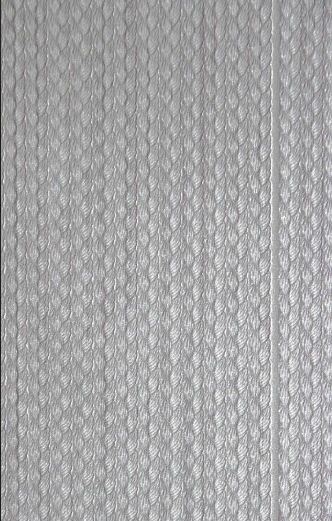
The kitchen set was ordered from familiar craftsmen who have established themselves as reliable and experienced performers. The family had already ordered furniture for their previous apartment, so they turned to them again. The advantage of this solution was that the craftsmen had their own production, and you can see how the furniture is actually made, from what materials, by what technology.
The headset was created according to a jointly developed sketch. Initially, the hostess wanted solid wood furniture, but on reflection, they decided that there would be enough products from MDF. It will be much cheaper. For a long time they could not decide on the color, they could not find the very necessary shade that would suit everyone. Finally, a month later, the project was agreed in detail.
Two months later, the finished headset was installed in place. We bought a built-in hood and oven in retro style, as well as a hob.
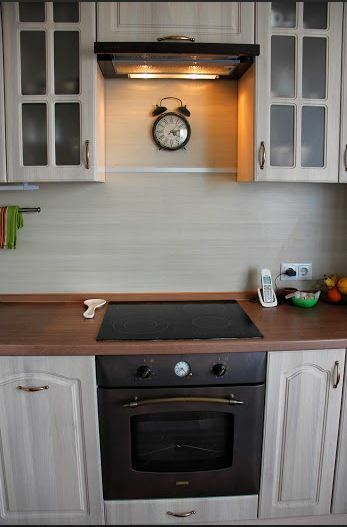
At first they wanted to buy all the equipment in a light color, but decided that it would look boring. Therefore, we settled on a brown oven. It looks harmoniously with the countertop.
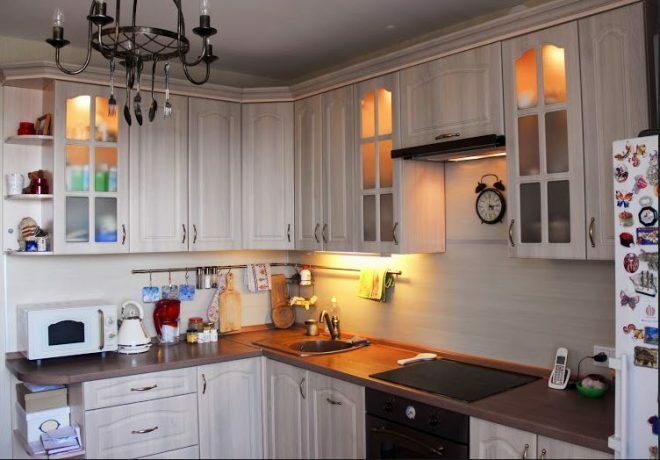
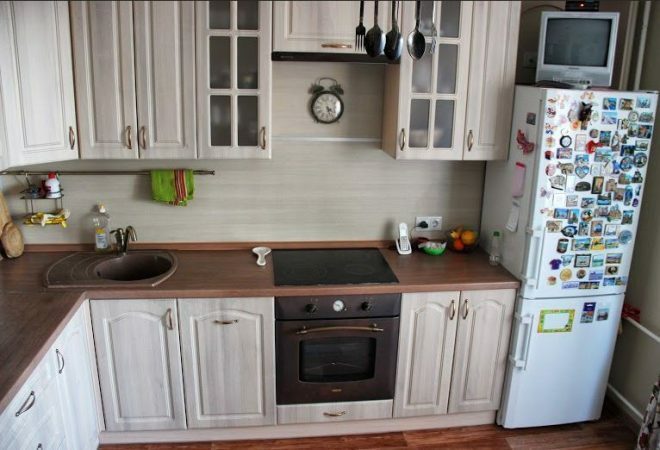
The arrangement of the kitchen did not end there. While renovating other premises, they gradually brought coziness here, using various little things for this. We bought an original chandelier, nice curtains from Ikea decorated the windows, installed a kettle and a microwave oven, which perfectly supported the interior.
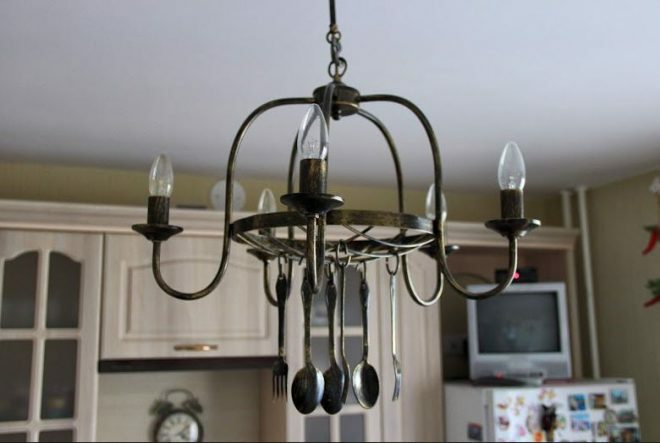
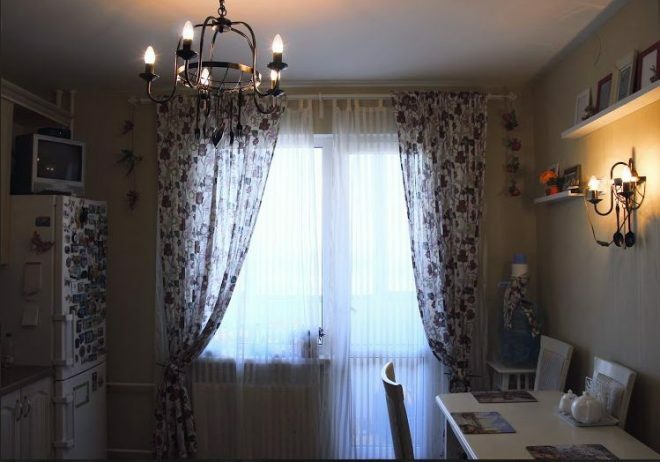
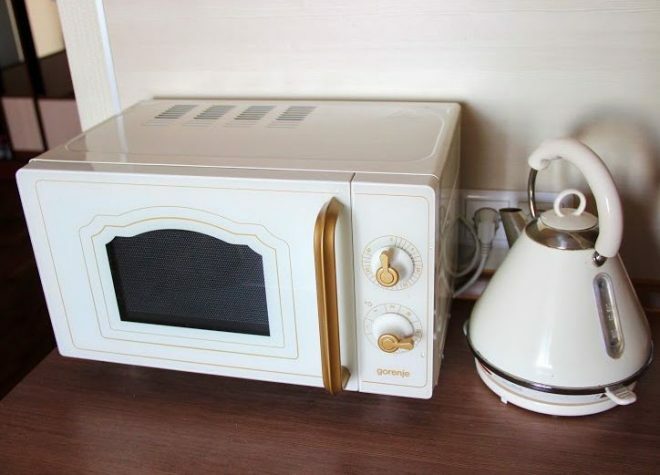
Six months later, it became necessary to issue dining area. As it turned out, choosing the right table and chairs is not so easy, for this the family traveled to many shops. And they found a suitable kit near the house, and even received a discount on the purchase.
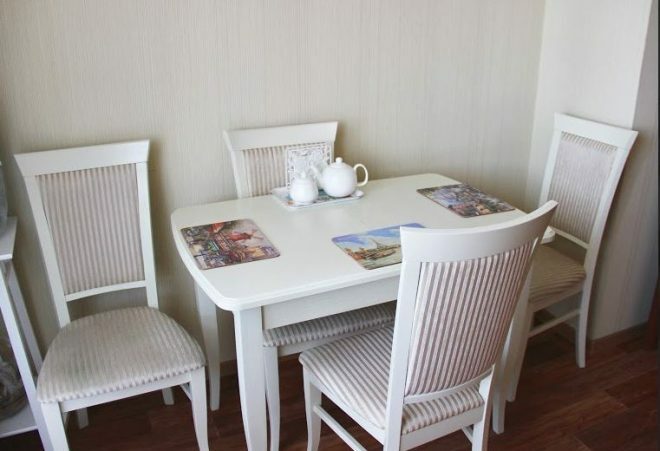
The interior will be decorated with a stylish sink faucet, which by pure chance was bought in Maxidom, and an interesting clock on the wall.
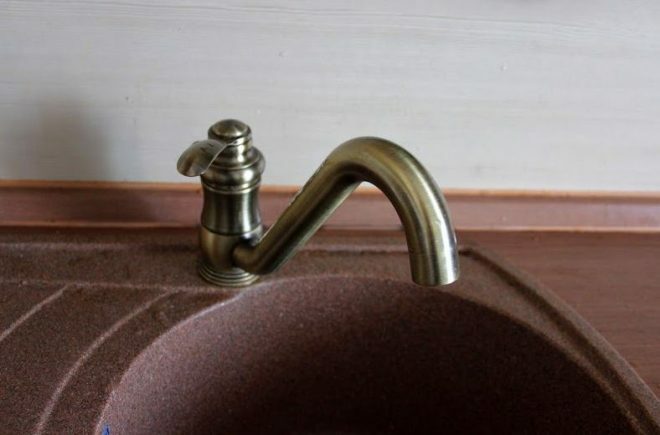
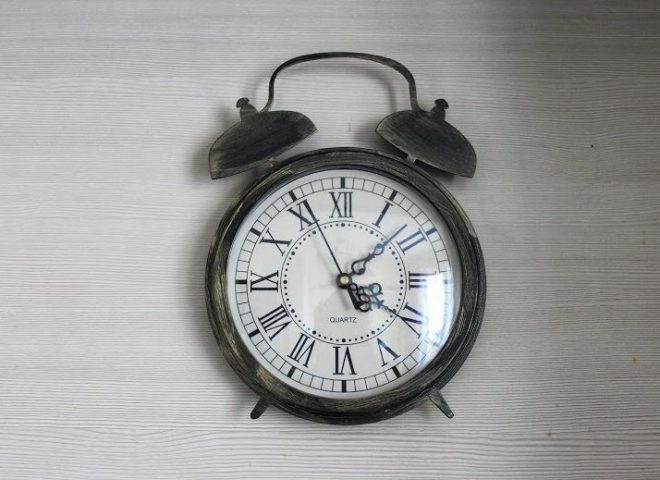
The interior design was completed by the shelves purchased from Ikea, on which the paintings were successfully positioned. This touch made it possible to complete the furnishings of the dining area.
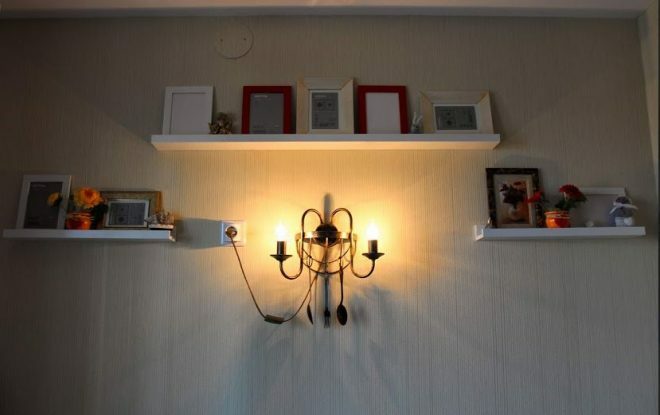
In the future, paintings will replace photographs of the family, but so far there is not enough time to deal with this issue.
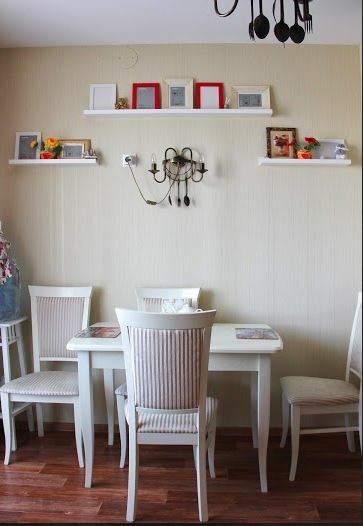
The corner next to the dining group stands out a little out of the general style. The hostess plans to sew a cover for a bottle of water, which stands on a pedestal in the corner. For the foreseeable future, the family wants to buy a new white TV.
The interior of the kitchen turned out to be simple and at the same time pleasant, of course, there are several non-critical shortcomings. The largest is not a very good location. drying dishes - on the side, not above the sink.
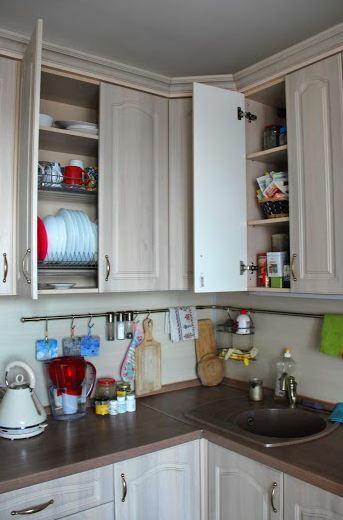
The forced decision was caused by the fact that a small cabinet hangs above the sink, into which the dryer did not fit. Relatives who come to visit are confused, but the owner of the apartment is already used to it. If you find fault, then you can replace the white refrigerator with a milky unit. In general, the hostess is almost completely satisfied with the result. And the fact that friends, relatives and acquaintances love this cozy and warm room is even more pleasing.
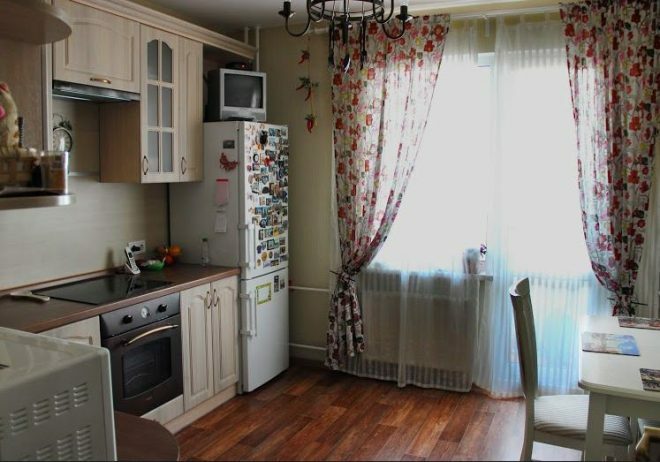
average rating 0 / 5. Number of ratings: 0
No ratings yet. Be the first to rate.
